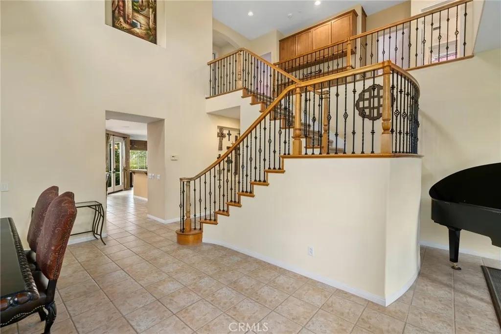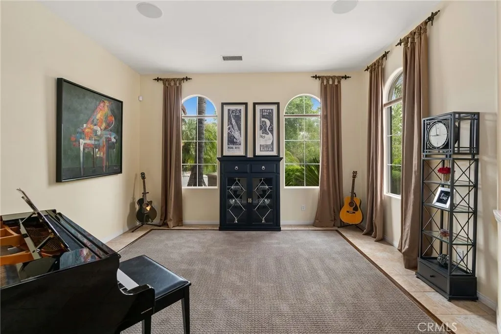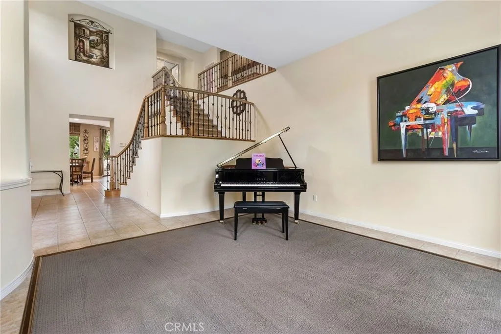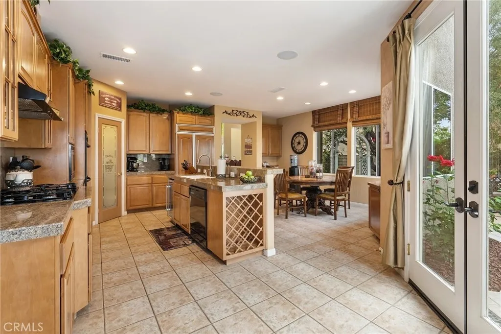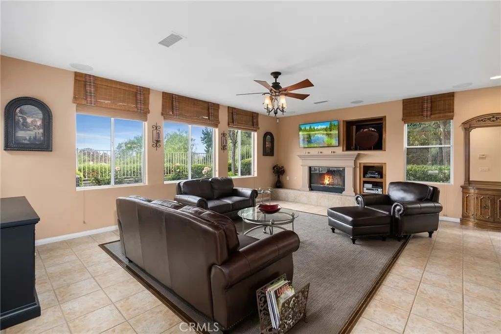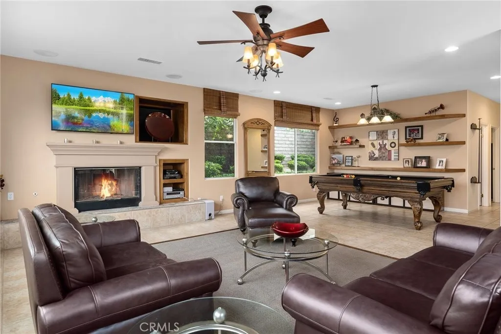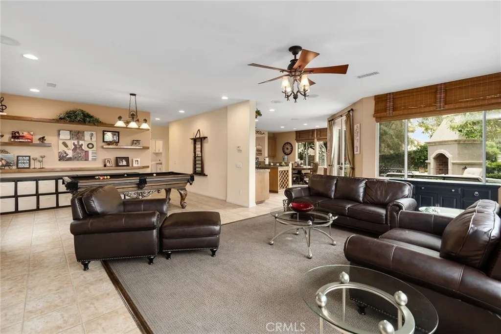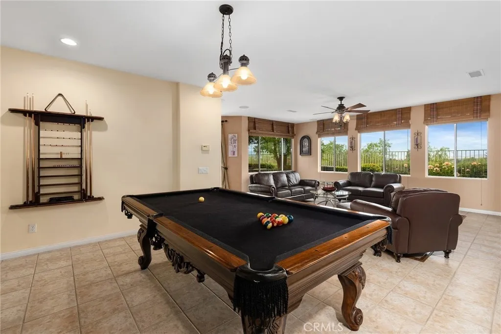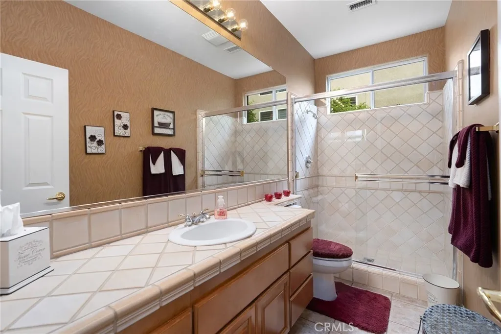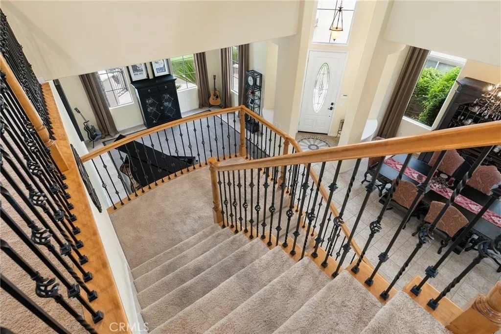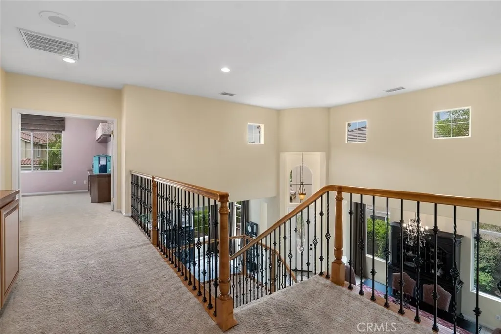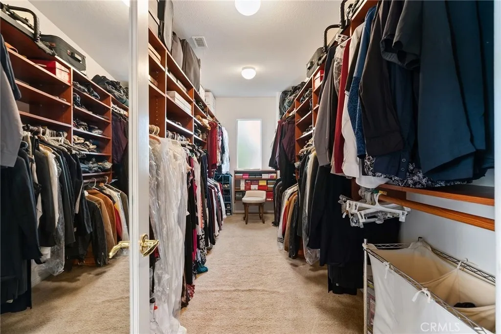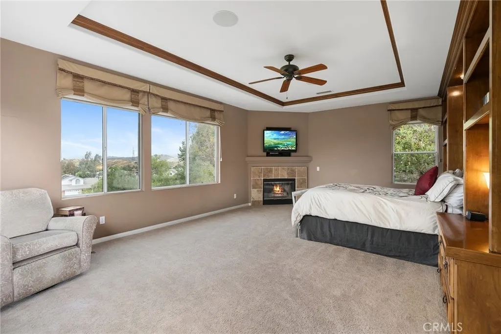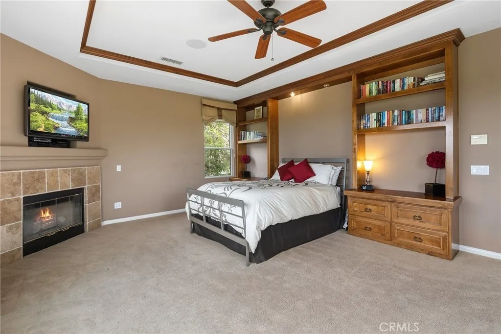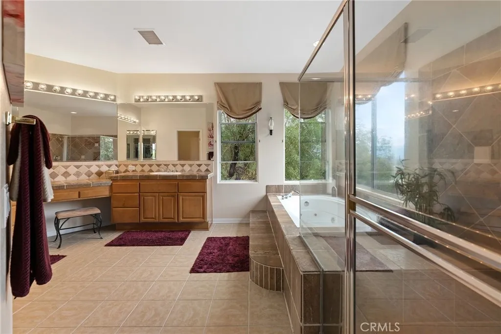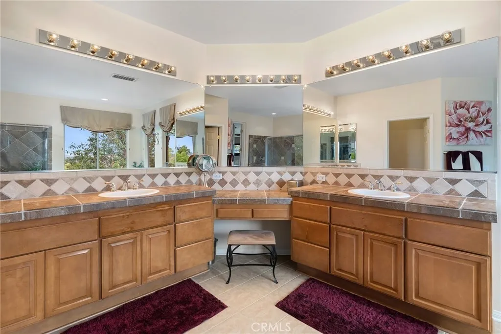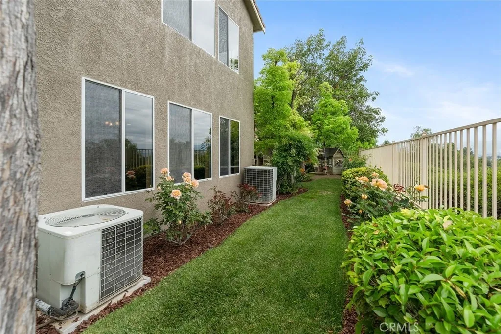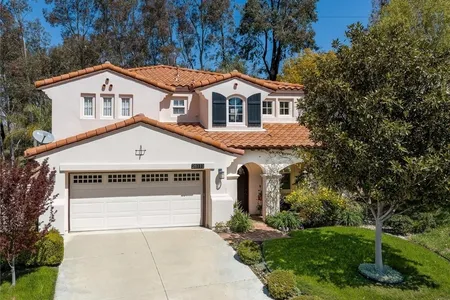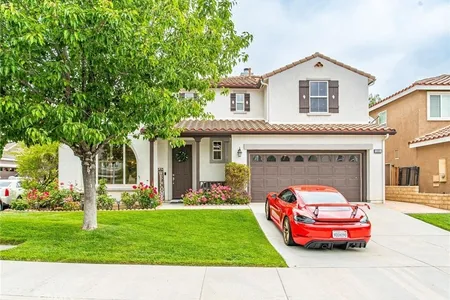
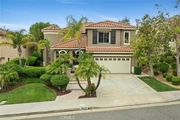
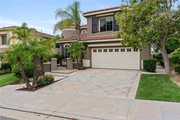





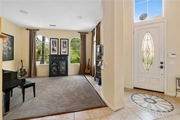








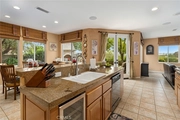




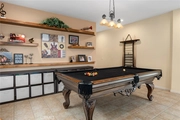
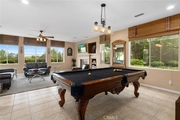









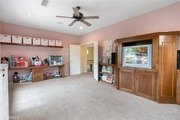
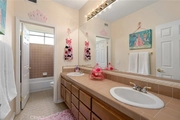

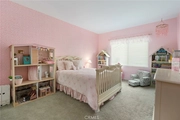
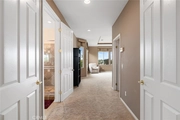








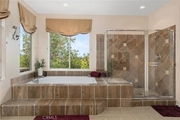


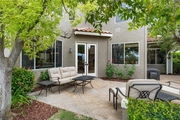






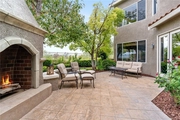




1 /
61
Map
$1,197,004*
●
House -
Off Market
28231 Gold Canyon Drive
Saugus, CA 91390
5 Beds
3 Baths
3720 Sqft
$1,076,000 - $1,314,000
Reference Base Price*
0.17%
Since Jul 1, 2023
National-US
Primary Model
Sold Sep 07, 2023
$1,100,000
Buyer
Seller
$726,300
by Citibank, Na
Mortgage Due Oct 01, 2053
Sold Jul 27, 2012
$580,000
Buyer
$522,000
by Prospect Mortgage Llc
Mortgage Due Aug 01, 2042
About This Property
Amazing opportunity to live in this dream Gold Canyon Drive home. A
Miramonte "Model" Home with a panoramic backyard view! NO MELLO
ROOS, NO HOA. This spectacular home features a circular foyer
entry, a formal living and separate dining room. The incredible
kitchen features so many upgrades like an island/breakfast bar,
granite countertops, extra storage, wine rack & refrigerator,
built-in refrigerator and walk-in pantry with custom built-ins,
plus an informal dining area w/built in desk and sideboard. There
are surround sound speakers in the extended family room with a wood
burning fireplace, custom shelves, built-in media center. The
stereo sound also extends to the kitchen, formal living room,
master bedroom, bonus room in addition to outdoor speakers
(included). French doors open to a stamped concrete patio complete
with another wood burning outdoor fireplace, and professional
landscaping. The home has zoned AC and heating. An oversized
downstairs bedroom w/built in desk/cabinetry and a full bath,
perfect for an office or guests. A separate laundry room
w/cabinetry, and a finished garage w/multiple overhead lights and
storage. Upstairs the master suite has a gas fireplace, tray
ceiling and an absolutely fabulous view, a huge walk-in closet
w/organizers, a massive custom tiled bath w/jetted tub, separate
shower, dual vanities, make up counter and custom fixtures.
There are three more bedrooms. The third could be an enormous
game or bonus room. Upgrades throughout include custom tile
flooring downstairs, inlaid carpet with wood trim in the family and
living rooms, a wrought iron staircase, built-ins, custom paint and
window treatments and drapes, a courtyard entry with a fountain, &
more. Welcome Home!
The manager has listed the unit size as 3720 square feet.
The manager has listed the unit size as 3720 square feet.
Unit Size
3,720Ft²
Days on Market
-
Land Size
0.29 acres
Price per sqft
$321
Property Type
House
Property Taxes
-
HOA Dues
-
Year Built
1998
Price History
| Date / Event | Date | Event | Price |
|---|---|---|---|
| Sep 7, 2023 | Sold to Munish Mittar, Shalja Vasudeva | $1,100,000 | |
| Sold to Munish Mittar, Shalja Vasudeva | |||
| Jun 10, 2023 | No longer available | - | |
| No longer available | |||
| Jun 2, 2023 | Listed | $1,195,000 | |
| Listed | |||
| Jul 27, 2012 | Sold to Joanna Gray, Ronald Ransen | $580,000 | |
| Sold to Joanna Gray, Ronald Ransen | |||
Property Highlights
Air Conditioning
Building Info
Overview
Building
Neighborhood
Zoning
Geography
Comparables
Unit
Status
Status
Type
Beds
Baths
ft²
Price/ft²
Price/ft²
Asking Price
Listed On
Listed On
Closing Price
Sold On
Sold On
HOA + Taxes
In Contract
House
5
Beds
3
Baths
2,850 ft²
$404/ft²
$1,150,000
May 9, 2023
-
$139/mo
In Contract
House
4
Beds
3.5
Baths
2,737 ft²
$402/ft²
$1,100,000
Feb 16, 2023
-
$50/mo
Active
House
3
Beds
2.5
Baths
2,584 ft²
$426/ft²
$1,100,000
Apr 14, 2023
-
$50/mo
In Contract
House
3
Beds
2.5
Baths
2,584 ft²
$387/ft²
$999,000
Apr 14, 2023
-
$50/mo








