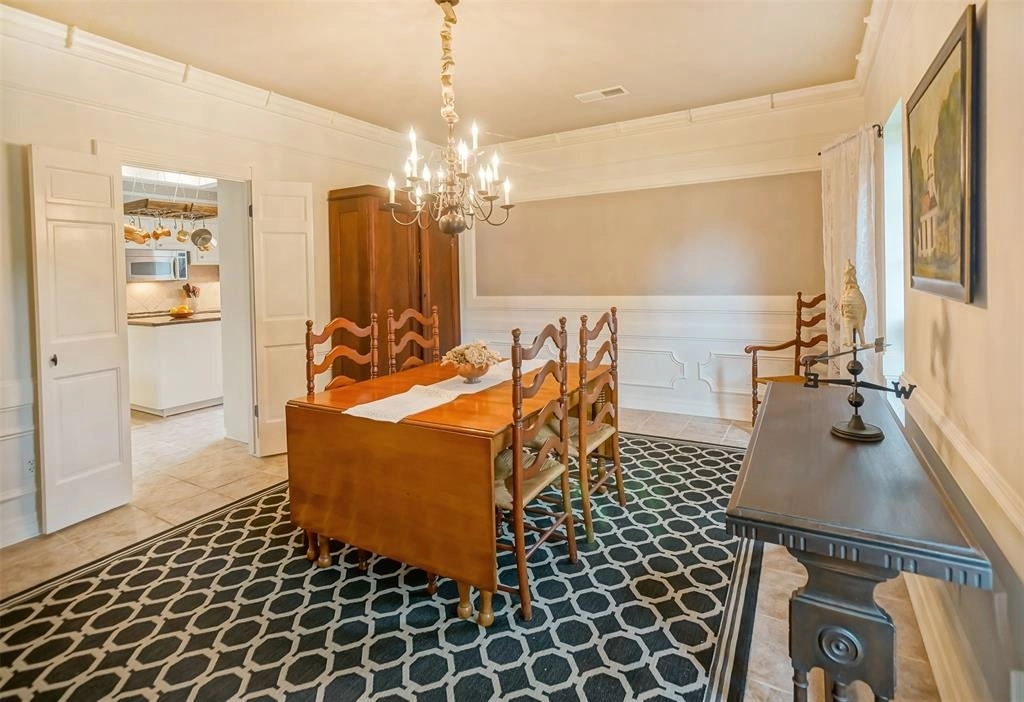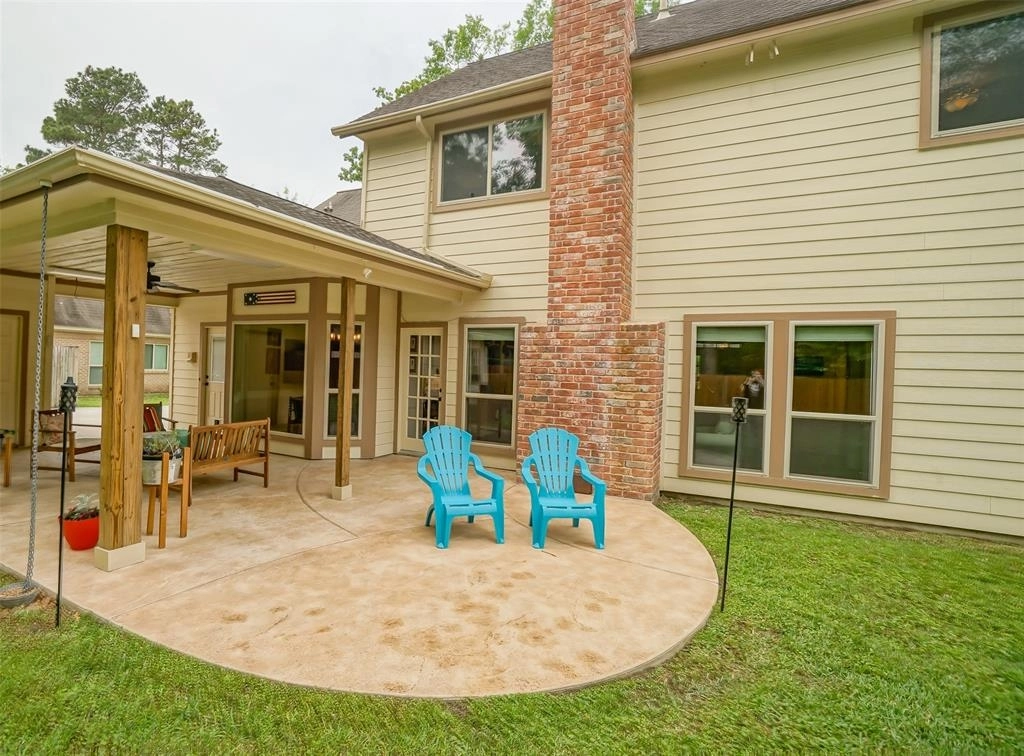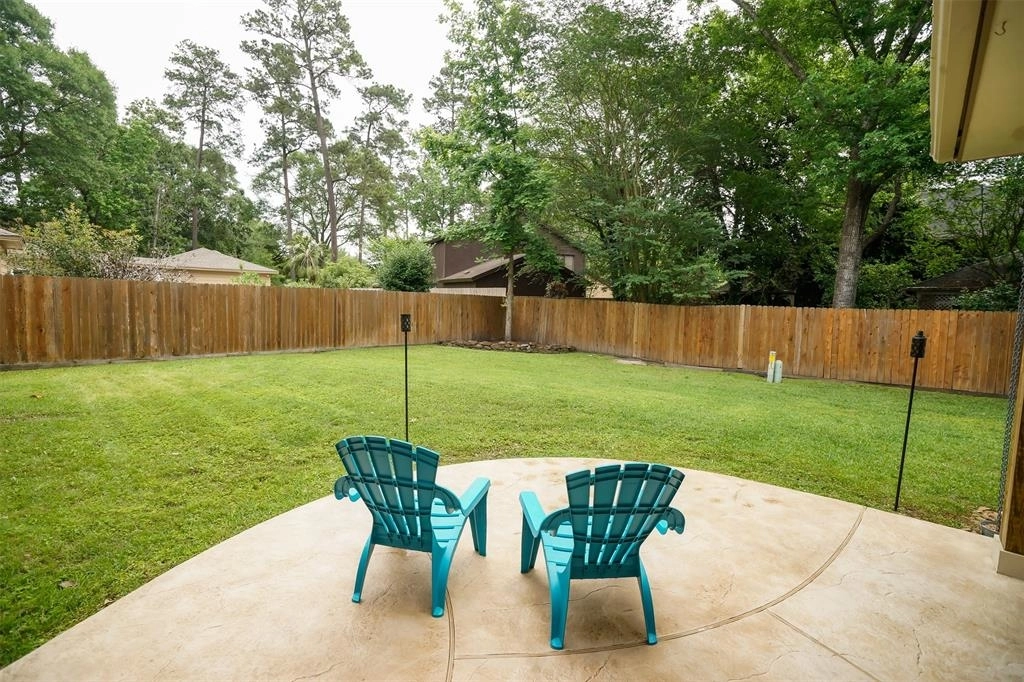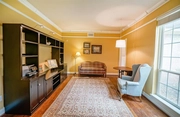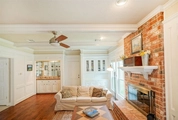$444,744*
●
House -
Off Market
2814 Forest Garden Drive
Houston, TX 77345
5 Beds
5 Baths,
1
Half Bath
3147 Sqft
$265,000 - $323,000
Reference Base Price*
51.27%
Since Sep 1, 2018
National-US
Primary Model
Sold Jan 19, 2021
$328,900
Buyer
Seller
$335,971
by Clearpath Lending
Mortgage Due Jan 01, 2051
Sold Aug 03, 2018
$295,700
Seller
$302,080
by Pacific Union Financial Llc
Mortgage Due Aug 01, 2048
About This Property
Beautifully updated 5 bedroom/4.5 bath home located in sought after
Sand Creek Village! Home DID NOT flood! This home exhibits charming
appeal from the moment you pull up outside & continues throughout
the interior of this home. FULL GUEST SUITE ON 1ST FLOOR along with
the master suite. This home features engineered hardwood flooring
downstairs, fresh & trendy paint colors, large island kitchen with
granite countertops, DOUBLE OVENS, stainless appliances & updated
lights fixtures. WORKSHOP in the garage has A/C & heat! Large
backyard with covered patio that is perfect for your summer BBQ's!
Quick walk to Deerwood Elementary school, park & pool from this
home. This home will not disappoint! Make your appointment to see
it today!
The manager has listed the unit size as 3147 square feet.
The manager has listed the unit size as 3147 square feet.
Unit Size
3,147Ft²
Days on Market
-
Land Size
-
Price per sqft
$93
Property Type
House
Property Taxes
$8,428
HOA Dues
-
Year Built
1983
Price History
| Date / Event | Date | Event | Price |
|---|---|---|---|
| Jan 19, 2021 | Sold to Marco Flores, Veronica Flores | $328,900 | |
| Sold to Marco Flores, Veronica Flores | |||
| Aug 23, 2018 | No longer available | - | |
| No longer available | |||
| Aug 10, 2018 | No longer available | - | |
| No longer available | |||
| Jun 13, 2018 | Listed | $294,000 | |
| Listed | |||



|
|||
|
Beautifully updated 5 bedroom/4.5 bath home located in the sought
after village of Sand Creek! Home DID NOT flood! This home exhibits
charming appeal from the moment you pull up outside and continues
throughout the interior of this home. FULL GUEST SUITE ON 1ST FLOOR
along with the master suite. This home features engineered hardwood
flooring downstairs, fresh and trendy paint colors, large island
kitchen with granite countertops, DOUBLE ovens, stainless
appliances and updated light…
|
|||
Property Highlights
Air Conditioning
Fireplace







