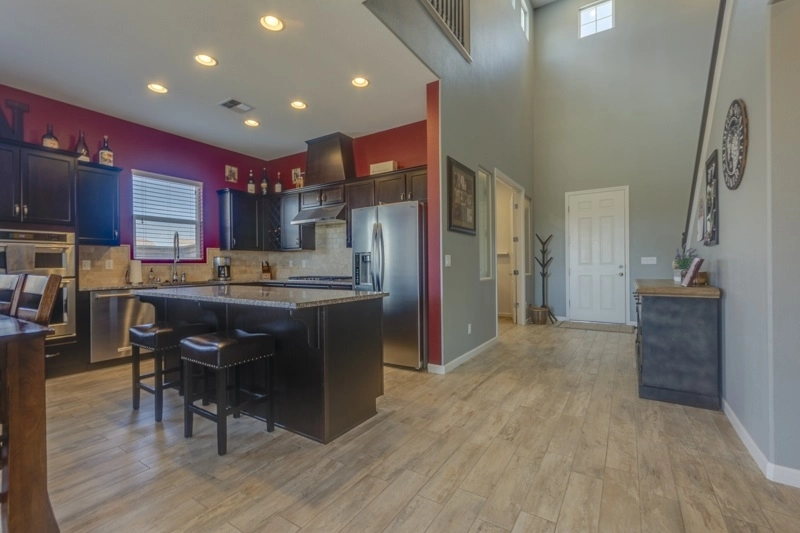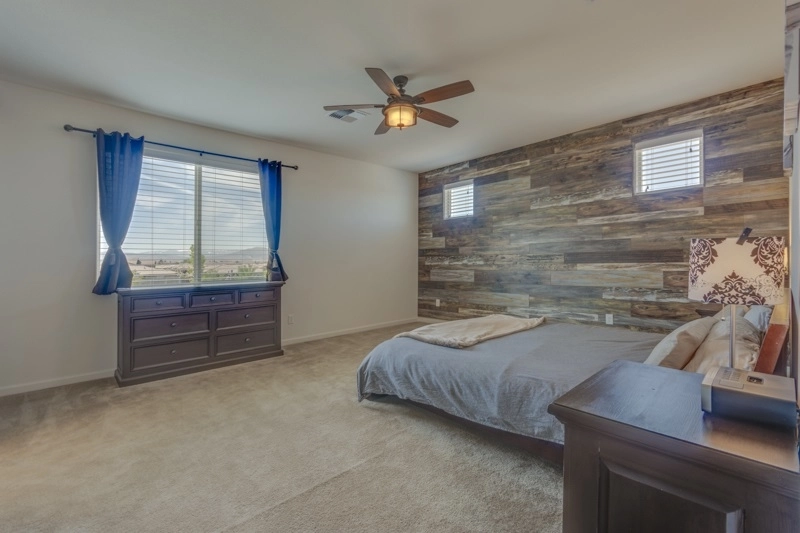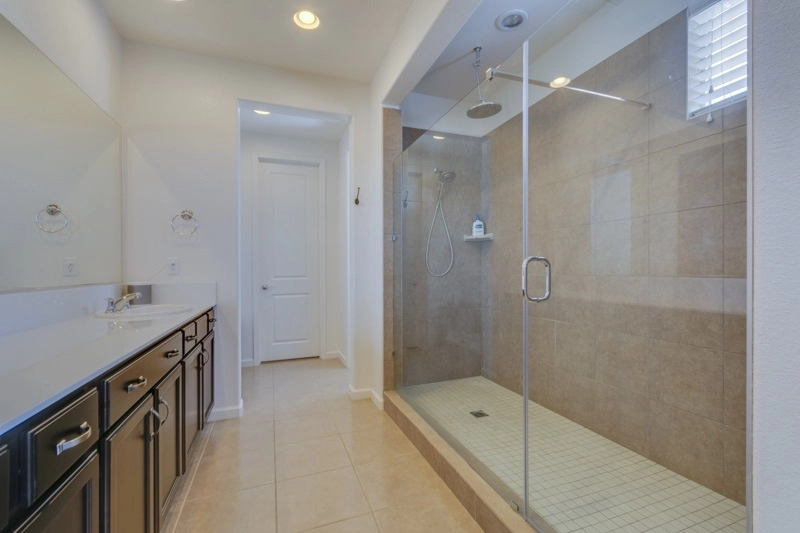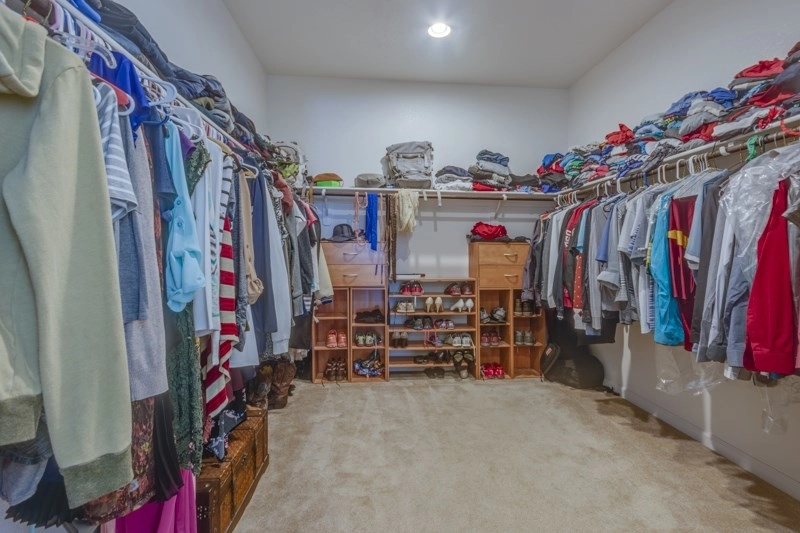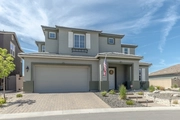

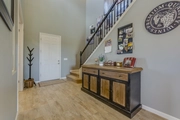




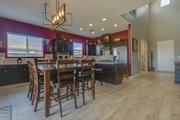



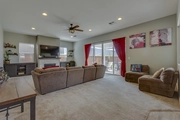
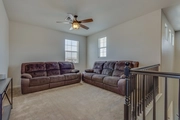




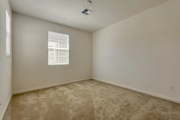
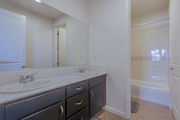



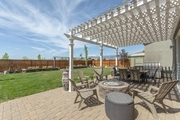
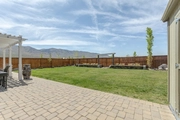

1 /
25
Map
$879,233*
●
House -
Off Market
2810 Ethelinda
Reno, NV 89521
3 Beds
3 Baths,
1
Half Bath
2629 Sqft
$540,000 - $658,000
Reference Base Price*
46.56%
Since Oct 1, 2019
National-US
Primary Model
Sold May 20, 2016
$461,500
Buyer
Seller
$348,000
by Bay Equity Llc
Mortgage Due Aug 01, 2035
About This Property
Highly upgraded Toll Brothers home in Saddle Ridge at Damonte Ranch
is less than 4 years old and has stunning mountain views from the
back yard. Feel the luxury of this home with 10' ceilings, two sets
of sliding glass patio doors that allow for plenty of natural light
and lead out to the over sized covered patio, fire pit, pergola,
pavers, and much more. The kitchen boasts slab granite counter
tops, double basin farmhouse sink, extensive cabinets for plenty of
storage, pantry, island, & tasteful colors. Listing Agent:
Sarah Hughes Email Address: [email protected] Broker:
Dickson Realty - Caughlin Gorgeous ceramic tile wood looking
flooring throughout the downstairs and large living room with views
to the mountains and park like setting in the backyard. Master
bathroom features ship lap on one wall, over sized tile shower with
dual shower heads and huge master closet! Extra storage in the
backyard with newer storage shed. This home has easy access to the
amenities Saddle Ridge offers; pool, fitness center, pickle ball, &
clubhouse.
The manager has listed the unit size as 2629 square feet.
The manager has listed the unit size as 2629 square feet.
Unit Size
2,629Ft²
Days on Market
-
Land Size
0.17 acres
Price per sqft
$228
Property Type
House
Property Taxes
$4,572
HOA Dues
-
Year Built
2015
Price History
| Date / Event | Date | Event | Price |
|---|---|---|---|
| Sep 30, 2019 | No longer available | - | |
| No longer available | |||
| Sep 8, 2019 | Price Decreased |
$599,900
↓ $25K
(4%)
|
|
| Price Decreased | |||
| Jul 24, 2019 | Price Decreased |
$624,999
↓ $14K
(2.2%)
|
|
| Price Decreased | |||
| Jun 14, 2019 | Listed | $639,000 | |
| Listed | |||
Property Highlights
Fireplace
Garage
With View






