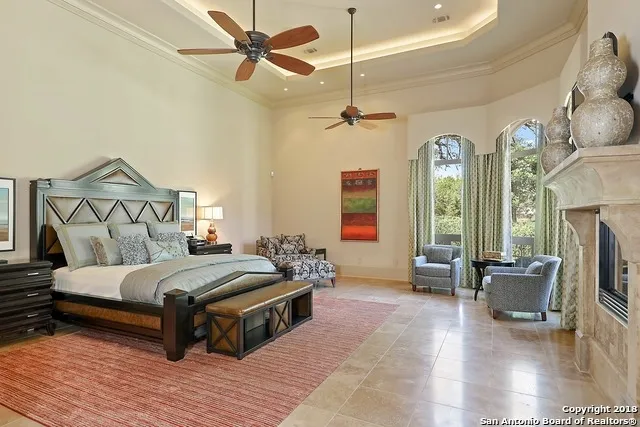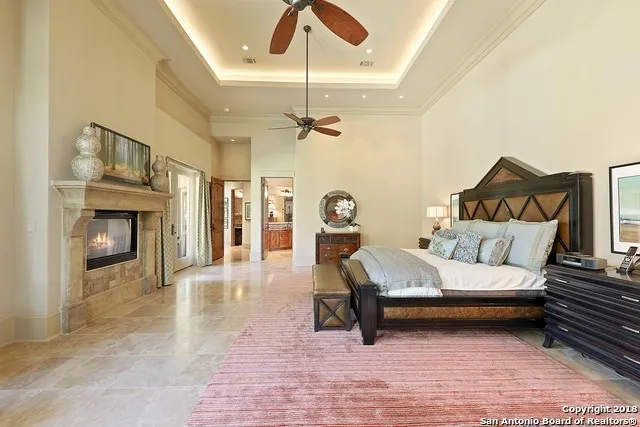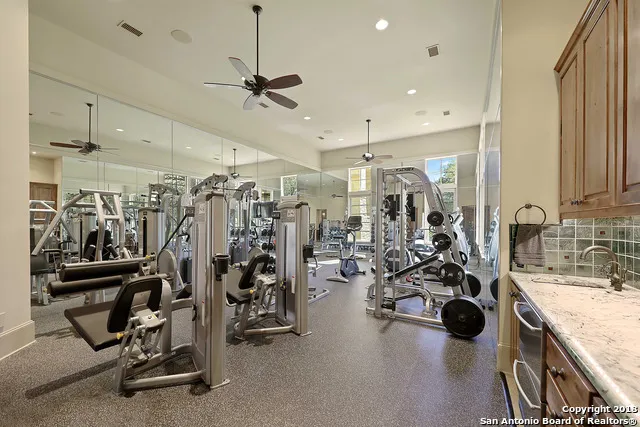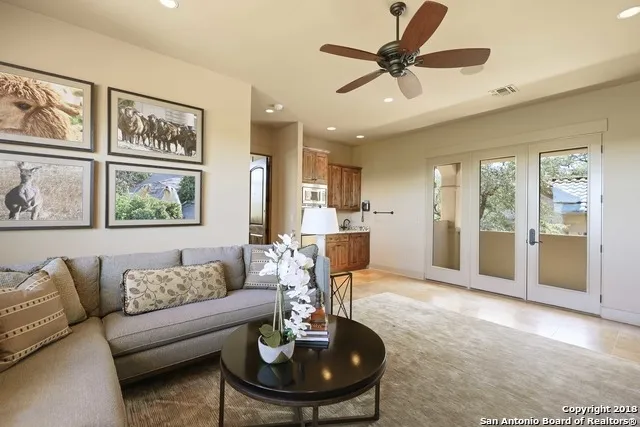



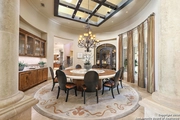






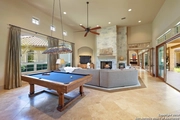









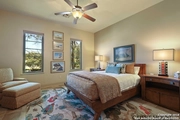



1 /
25
Map
$5,227,770*
●
House -
Off Market
28 SWEDE SPRINGS
Boerne, TX 78006
7 Beds
10 Baths,
2
Half Baths
10103 Sqft
$3,330,000 - $4,068,000
Reference Base Price*
41.33%
Since Jun 1, 2020
National-US
Primary Model
About This Property
This refined and sophisticated estate is a showcase of exquisite
taste and is nestled on 8.22 private acres with Swede Creek
frontage. A set of picturesque iron doors leads you into the main
residence, immediately unveiling unmatched designer touches and
impeccable attention to detail. Upscale finishes throughout include
elegant fixtures, soaring ceilings and cupolas, marble flooring and
baseboards, interior stone walls, detailed iron work, and a
state-of-the-art lighting and sound system. The entertainer
enthusiast will appreciate the gracious flowing floor plan with
grand formal and informal rooms, breathtaking fireplaces and a
climate controlled wine cellar. The Great Room is truly the heart
of this home and features sets of wall to wall sliding glass doors
that cohesively blend indoor and outdoor living. The Chef's kitchen
features professional grade appliances, including a Viking 6 burner
gas range with a griddle, dual built-in ovens, dual warming drawers
and microwave, Blue Star French Door gas oven, Sub-Zero
refrigerator and freezer, dual U-line refrigerator drawers, dual
Bosch dishwashers and an ice maker. Both the multi-level island and
prepping station, with a vegetable sink, offers an abundance of
space for catering and preparing your favorite courses. A grand
circular dining room, sprawling billboard/game room with full bar,
and a fully equipped commercial grade gym offers ample
accommodations for comfortable everyday living or grand
entertaining. The lavish, downstairs owners wing was designed to
pamper and features a fireplace, sitting area, automatic shades,
outside access and dual sided baths with separate water closets and
wardrobe rooms. Two additional downstairs bedroom suites complete
the main level. An ornate iron staircase leads you to an upstairs
living area and dual bedroom suites. For ease when entertaining,
mini-kitchenettes with sinks, dual refrigerator drawers, beverage
coolers and microwaves are located throughout the home. The outdoor
living and entertaining is both relaxed and exhilarating. Whether
enjoying the company of a few close friends or hosting larger
gatherings, the al fresco areas have been masterfully designed to
orchestrate seamless indoor/outdoor living and entertaining. The
grilling area is complete with a Lynx gas grill, U-line
refrigerator and offers easy access to the full bar and serving
station in the game room. The guest house is equally appointed like
the main residence and boasts a separate entrance, two bedroom
suites, living/dining area and kitchenette; providing ample
accommodations for overnight guests. This property offers
exceptional Hill Country living at its finest and is the perfect
canvas for any lifestyle. The seller is offering a $125,000 pool
allowance!
The manager has listed the unit size as 10103 square feet.
The manager has listed the unit size as 10103 square feet.
Unit Size
10,103Ft²
Days on Market
-
Land Size
8.22 acres
Price per sqft
$366
Property Type
House
Property Taxes
$35,855
HOA Dues
$167
Year Built
2008
Price History
| Date / Event | Date | Event | Price |
|---|---|---|---|
| May 15, 2020 | No longer available | - | |
| No longer available | |||
| Dec 6, 2019 | Listed | $3,699,000 | |
| Listed | |||
| Aug 10, 2019 | No longer available | - | |
| No longer available | |||
| Apr 5, 2018 | Listed | $3,600,000 | |
| Listed | |||
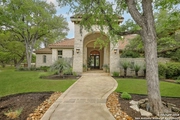

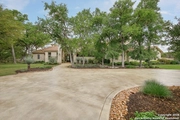
|
|||
|
This refined and sophisticated estate is a showcase of exquisite
taste and is nestled on 3.82 private acres. A set of picturesque
iron doors leads you into the main residence, immediately unveiling
unmatched designer touches and impeccable attention to detail.
Upscale finishes throughout include elegant fixtures, soaring
ceilings and cupolas, marble flooring and baseboards, interior
stone walls, detailed iron work, and a state-of-the-art lighting
and sound system. The entertainer…
|
|||
Property Highlights
Air Conditioning
Garage
With View
Comparables
Unit
Status
Status
Type
Beds
Baths
ft²
Price/ft²
Price/ft²
Asking Price
Listed On
Listed On
Closing Price
Sold On
Sold On
HOA + Taxes
Past Sales
| Date | Unit | Beds | Baths | Sqft | Price | Closed | Owner | Listed By |
|---|---|---|---|---|---|---|---|---|
|
12/06/2019
|
|
7 Bed
|
10 Bath
|
10103 ft²
|
$3,699,000
7 Bed
10 Bath
10103 ft²
|
-
-
|
-
|
-
|
|
04/05/2018
|
|
7 Bed
|
10 Bath
|
10103 ft²
|
-
7 Bed
10 Bath
10103 ft²
|
-
-
|
-
|
-
|
Building Info















