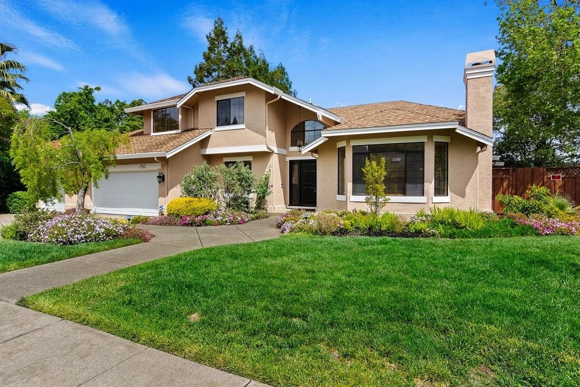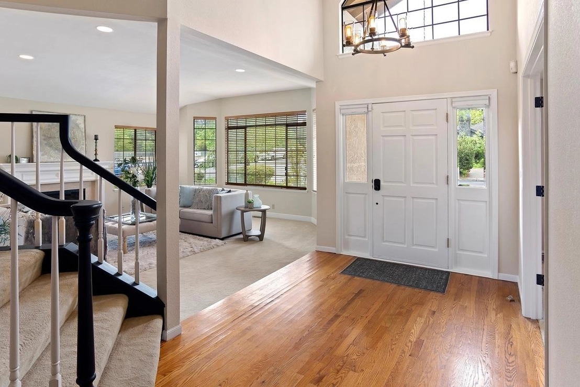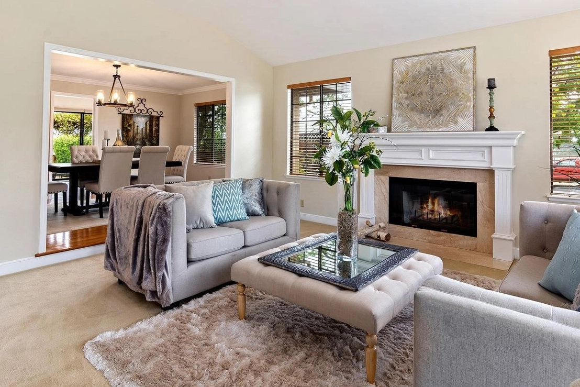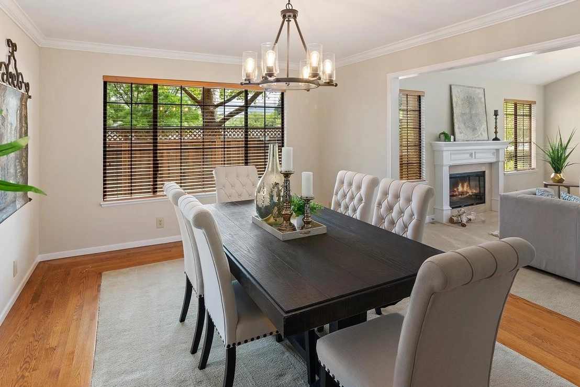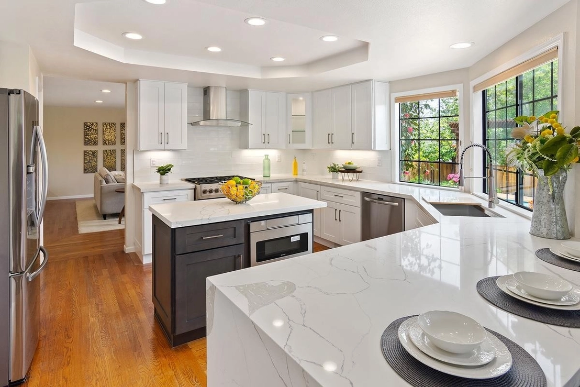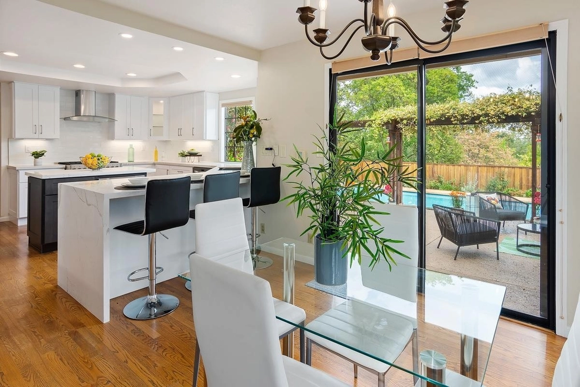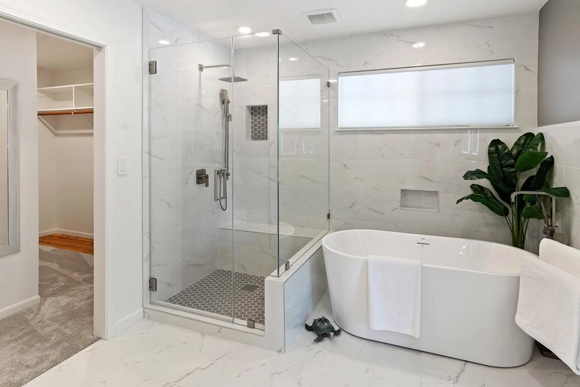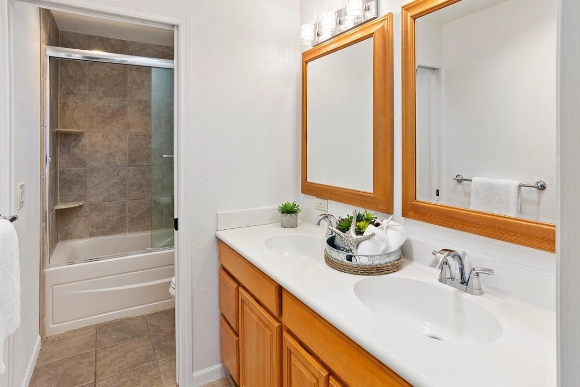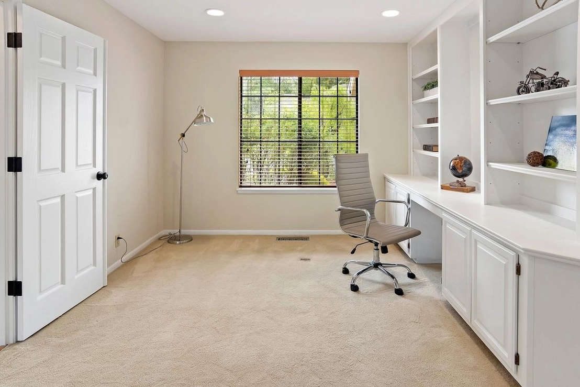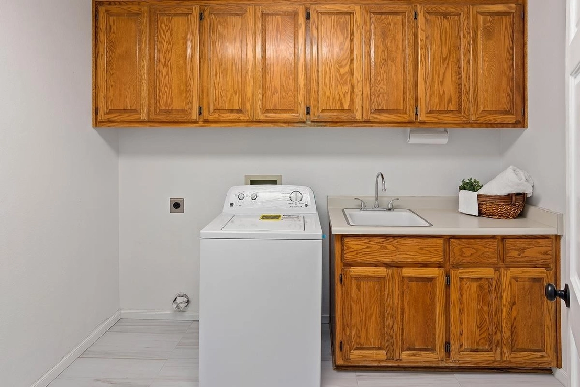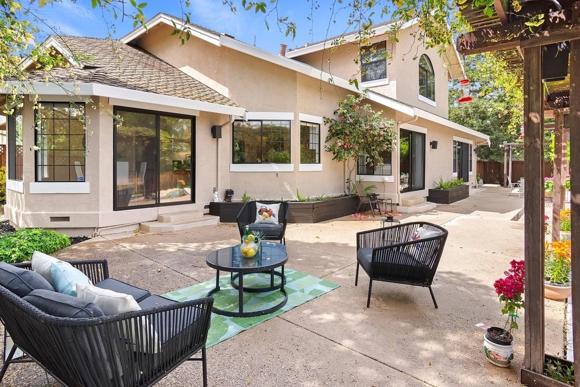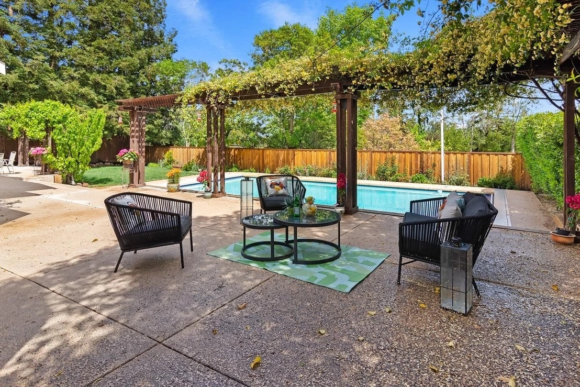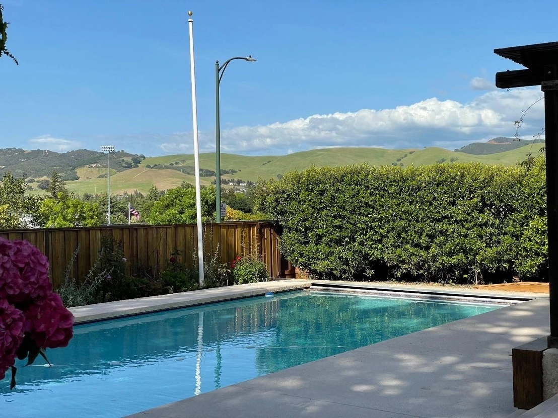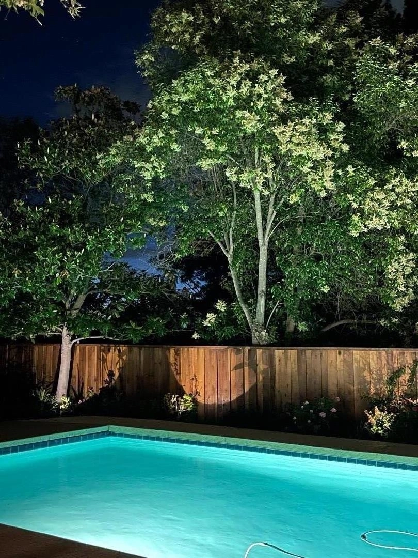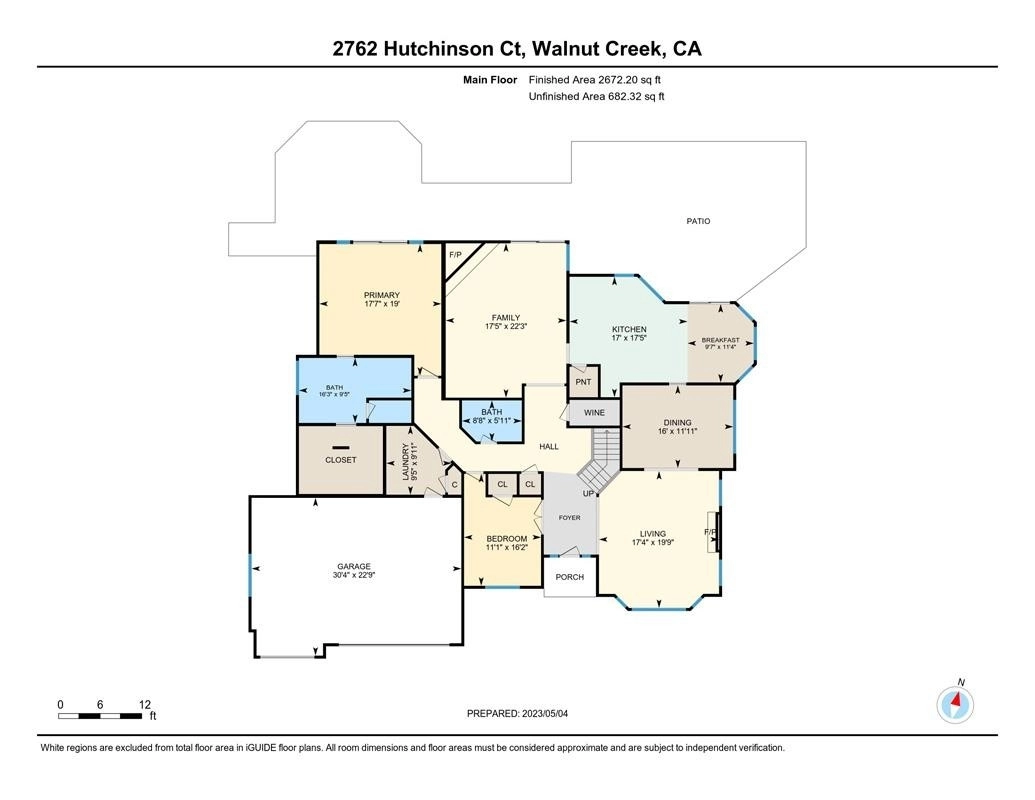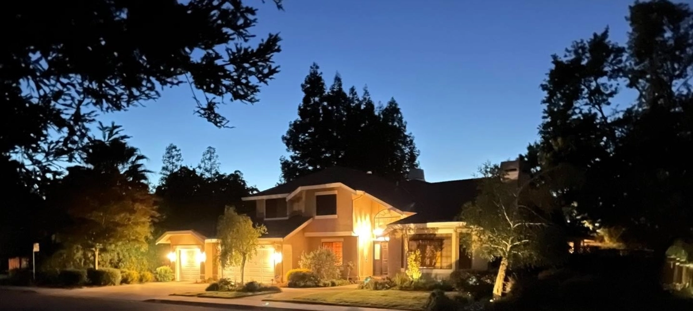














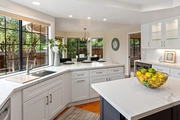
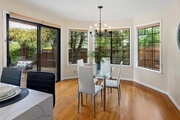










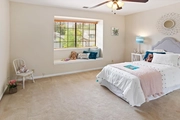
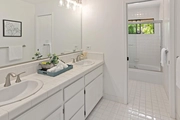



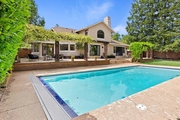


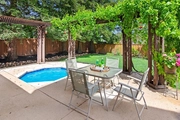





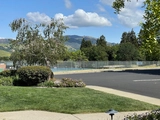
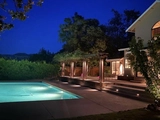




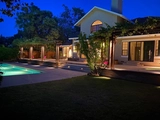


1 /
50
Map
$2,366,539*
●
House -
Off Market
2762 Hutchinson CT
WALNUT CREEK, CA 94598
6 Beds
4 Baths
3952 Sqft
$2,183,000 - $2,667,000
Reference Base Price*
-2.41%
Since Aug 1, 2023
CA-San Francisco
Primary Model
Sold Mar 02, 2010
$1,085,000
Sold Jun 20, 2006
$1,560,000
Seller
$1,148,000
by Provident Funding Associates L
Mortgage Due Jul 01, 2036
About This Property
Every so often there's a home so special that words can't do it
justice. This impressive property has dramatic views of Mt Diablo,
sunsets, & bucolic countryside. The living area has neutral colors,
high ceilings, & celestial windows, a formal dining room & family
room. Nearby is the newly remodel kitchen which features glass
stone counters atop Milzen Shaker cabinetry. New stainless
appliances include a Zephyr hood, Fulgar 6 burner gas stove. An
island boasts under-counter Sharp microwave, Samsung refrigerator
w/ Family Hub, KitchenAide DW & Thor beverage center. Grounds
include a refurbished pool & jetted spa. The. rear grounds provides
a grass play area & mature plantings, an expansive patio area--a
backflip to Mt. Diablo. Room for RV and/or boat parking in gated
easement. The main level also includes a capacious en suite &
profound primary bath, den or 6th bedroom and full bath. Upstairs
is a large landing area & includes 4 more bedrooms--inclusive is a
2nd en suite & 3 bedrooms.
The manager has listed the unit size as 3952 square feet.
The manager has listed the unit size as 3952 square feet.
Unit Size
3,952Ft²
Days on Market
-
Land Size
0.35 acres
Price per sqft
$614
Property Type
House
Property Taxes
-
HOA Dues
-
Year Built
1990
Price History
| Date / Event | Date | Event | Price |
|---|---|---|---|
| Jul 26, 2023 | No longer available | - | |
| No longer available | |||
| Jun 29, 2023 | Price Decreased |
$2,425,000
↓ $70K
(2.8%)
|
|
| Price Decreased | |||
| Jun 3, 2023 | Price Decreased |
$2,495,000
↓ $200K
(7.4%)
|
|
| Price Decreased | |||
| May 9, 2023 | Listed | $2,695,000 | |
| Listed | |||
Property Highlights
Air Conditioning



