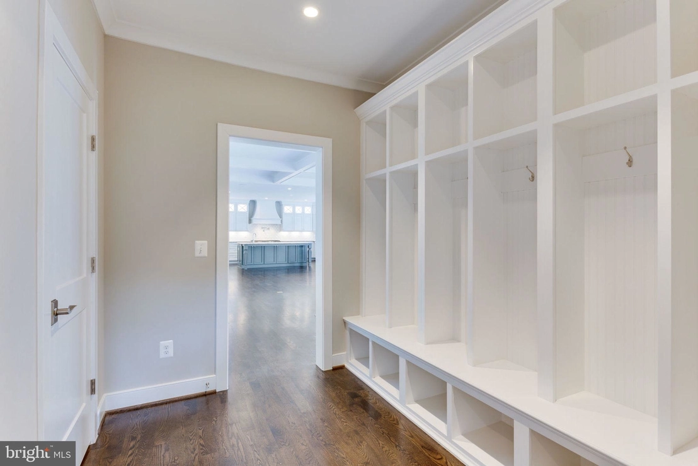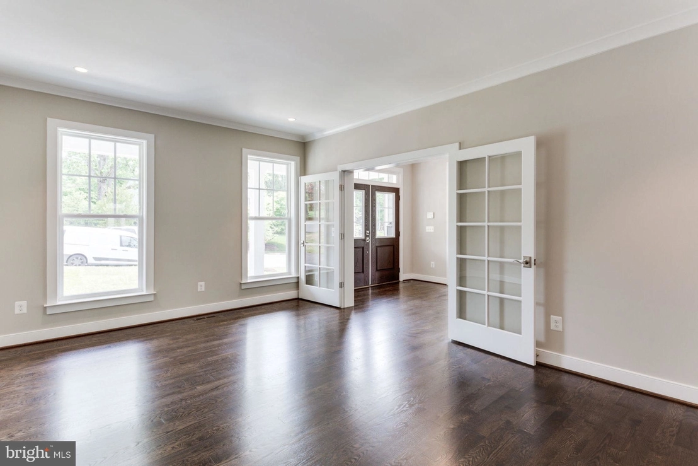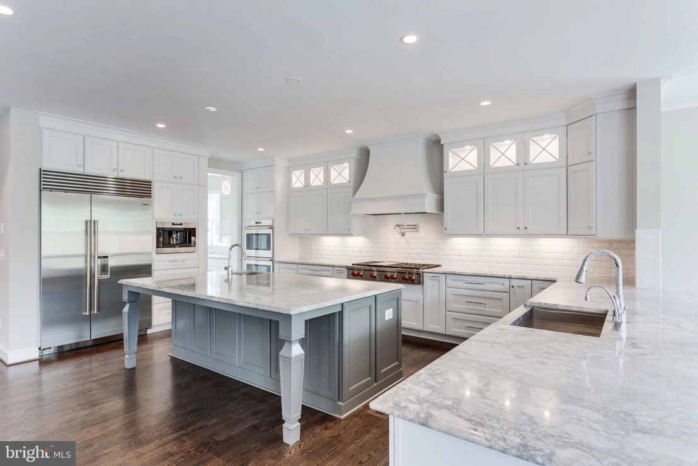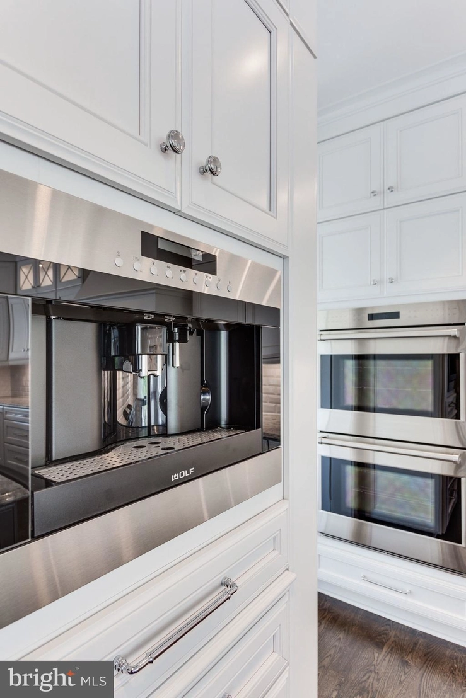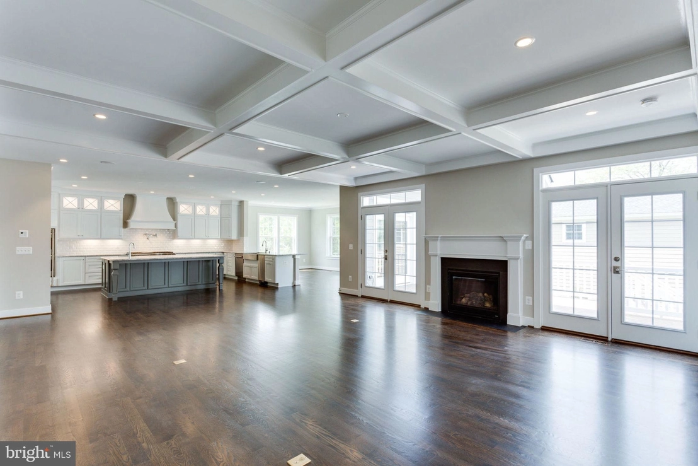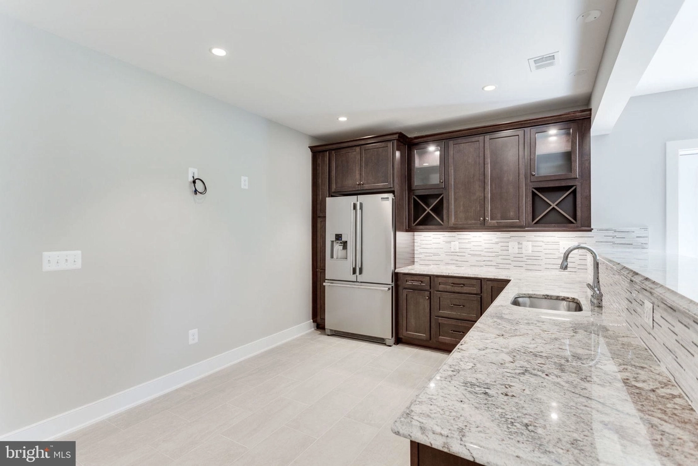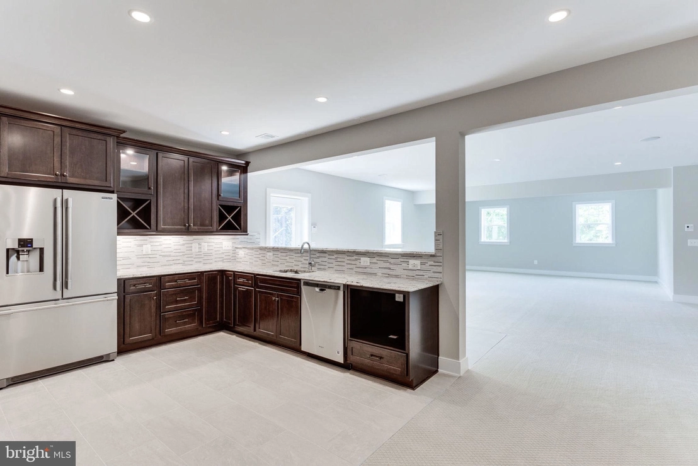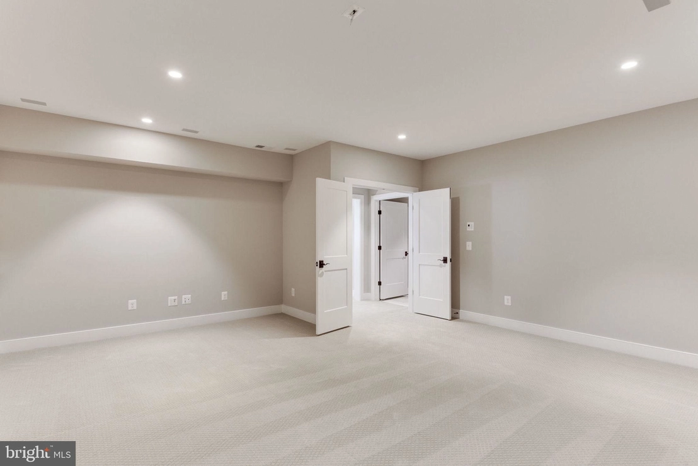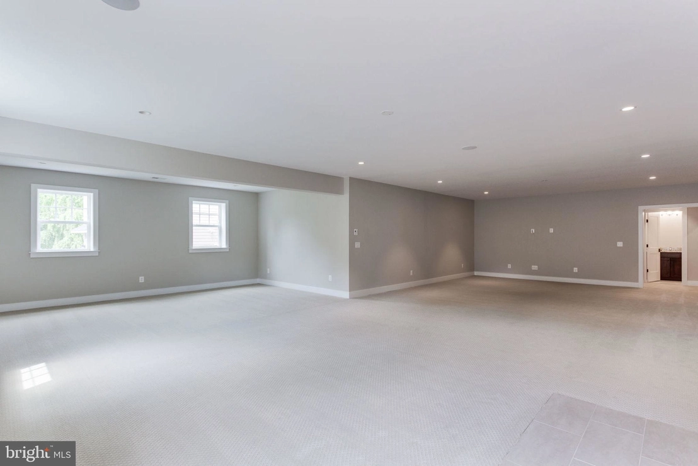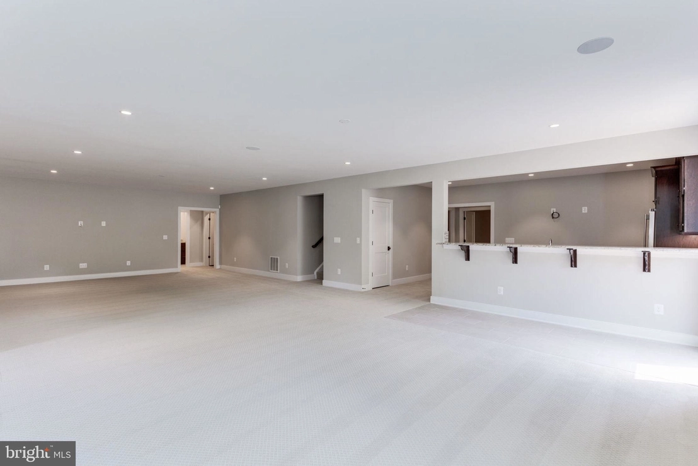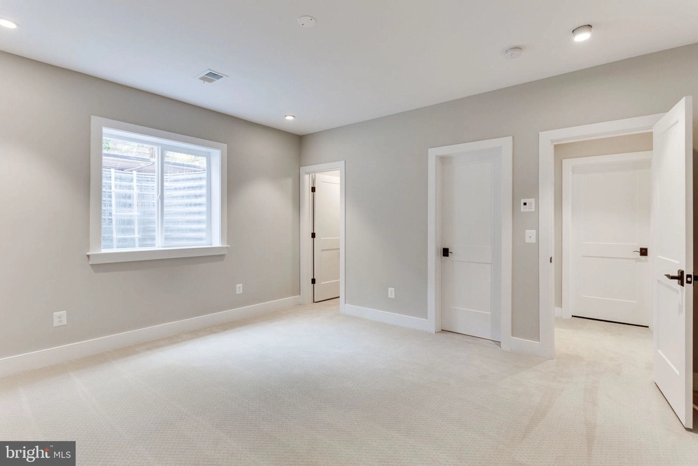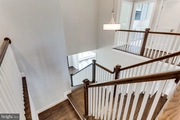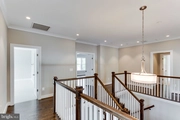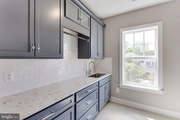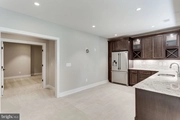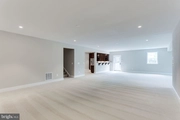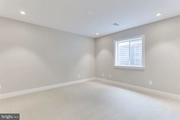$1,930,101*
●
House -
Off Market
2725 WILLOW DRIVE
VIENNA, VA 22181
5 Beds
5 Baths,
1
Half Bath
4667 Sqft
$1,377,000 - $1,681,000
Reference Base Price*
26.18%
Since Aug 1, 2020
DC-Washington
Primary Model
About This Property
Effective March, 16th 2020 - March 31st, 2020 our models will be
open to the public by appointment only, with no drive up or walk
ins. Please reach out to schedule a private tour today! Sales appts
will be limited to the potential buyers only. Please visit
https://myevergreenehome.com/find-your-home to search our extensive
list of floorplans and neighborhoods. We are thankful for this age
of technology, where we would be happy to serve our customers
through conference call, virtual meetings to share documents and
digital signatures for the purchase of your new home! Get back to
nature. The great outdoors you can experience every day of the
year. Walkout lot backing to Difficult Run protective parkland.
Great Schools, private road, very private lot. Your first
look at our newest lot! Please do not walk the lot without an
appointment, OK to drive by though and contact us for an
appointment! Evergreene Homes is excited to show the Chapman
Model here but they have many other models to choose from including
the Oxford, Cambridge, and Madison. Get in early, and select your
options, and control your final price. As prices of new homes
continue to rise its more important than ever to control your own
destiny. Move in early 2021. Main level bedroom and Bath. The
Chapman offers over 4600 sq. feet on the main levels, 4 BRs/3BAs
up. This new floor plan has been the best seller over the past
year. The master design came from 10 years and over 1000 settled
homes Evergreene has built over the past 11 years. Staring with
symmetrical design, the Formal Living and Dining room greet you.
The extended foyer allows guests to feel welcome when entering. Two
sets of stairs offer a formal, and private entrance to the second
level. The highlight is the back of the house, an OPEN design where
the rooms are very large with room for even the largest furniture.
The island is so large, most ask - is this standard? The office/den
can also double as 1st floor in-law suite. Huge MBR Suite greets
you when you reach the top of the stairs. Sitting Room and Master
Suite offer a box ceiling. Loads of Windows. 3 Large bedrooms, and
2 additional baths, walk in closets and laundry suite round out the
2nd Floor. This basement is something to see. You can finish a
Rec-Room, 5th BR, and full BA are are ready for you to design. As
with all our homes, we build with 2X6 Framing. This allows
Evergreene Homes to add R21 insulation in the walls. For air
quality we have installed Smart Sense Fans to pull fresh air though
your home, on demand or when needed. Pest Tubs in the wall can
protect your family from pest and the chemicals used. Each house is
energy tested. Evergreene Homes consistently reports 30%-40% better
than energy start requirements.
The manager has listed the unit size as 4667 square feet.
The manager has listed the unit size as 4667 square feet.
Unit Size
4,667Ft²
Days on Market
-
Land Size
0.63 acres
Price per sqft
$328
Property Type
House
Property Taxes
$7,447
HOA Dues
-
Year Built
2021
Price History
| Date / Event | Date | Event | Price |
|---|---|---|---|
| Aug 12, 2020 | No longer available | - | |
| No longer available | |||
| Jul 17, 2020 | No longer available | - | |
| No longer available | |||
| Jun 12, 2020 | Sold | $725,000 | |
| Sold | |||
| Apr 10, 2020 | Listed | $1,399,990 | |
| Listed | |||



|
|||
|
Unbelievable lot sitting atop an amazing vista of year-round trees,
brook, and park like setting - your own personal paradise! Over
half-acre walk-out basement lot, with room for many Evergreene
floorplans. The Featured home - The Madison K offers an open
concept where new designs have allowed for the removal of the
columns (photos show the columns) and open Dining Room concept. A
formal Study separates you from the main Living area. There is a
well-designed Kitchen with huge center…
|
|||
| Feb 20, 2020 | Listed | $1,529,649 | |
| Listed | |||
Property Highlights
Fireplace
Air Conditioning
With View
Comparables
Unit
Status
Status
Type
Beds
Baths
ft²
Price/ft²
Price/ft²
Asking Price
Listed On
Listed On
Closing Price
Sold On
Sold On
HOA + Taxes
House
4
Beds
5
Baths
4,649 ft²
$333/ft²
$1,550,000
Mar 10, 2023
$1,550,000
Apr 25, 2023
-
Sold
House
4
Beds
5
Baths
4,757 ft²
$323/ft²
$1,535,000
Oct 26, 2023
$1,535,000
Jan 26, 2024
$350/mo
Sold
House
5
Beds
4
Baths
2,224 ft²
$621/ft²
$1,380,000
Aug 3, 2023
$1,380,000
Aug 22, 2023
-
Sold
House
6
Beds
4
Baths
3,466 ft²
$440/ft²
$1,525,000
Feb 6, 2024
$1,525,000
Mar 8, 2024
-
Active
House
5
Beds
5
Baths
4,203 ft²
$357/ft²
$1,500,000
Apr 12, 2024
-
$1,128/mo
In Contract
House
5
Beds
4
Baths
2,388 ft²
$555/ft²
$1,324,900
Apr 18, 2024
-
$275/mo
Past Sales
| Date | Unit | Beds | Baths | Sqft | Price | Closed | Owner | Listed By |
|---|---|---|---|---|---|---|---|---|
|
02/20/2020
|
|
5 Bed
|
5 Bath
|
4667 ft²
|
$1,529,649
5 Bed
5 Bath
4667 ft²
|
-
-
|
-
|
-
|
Building Info






