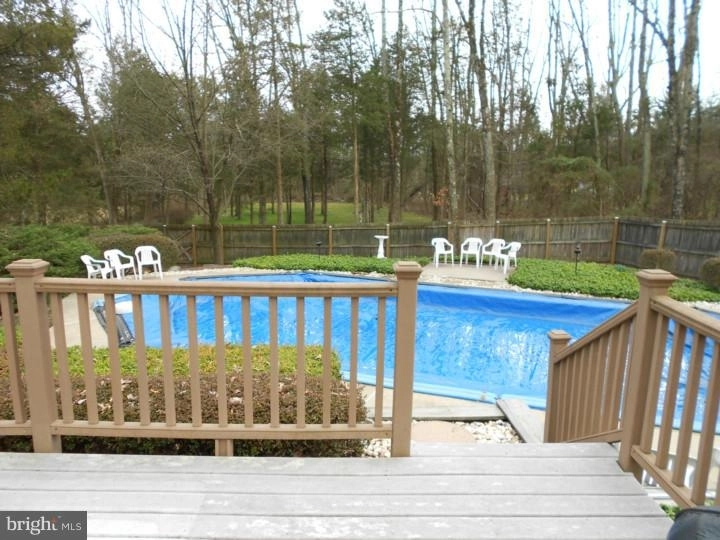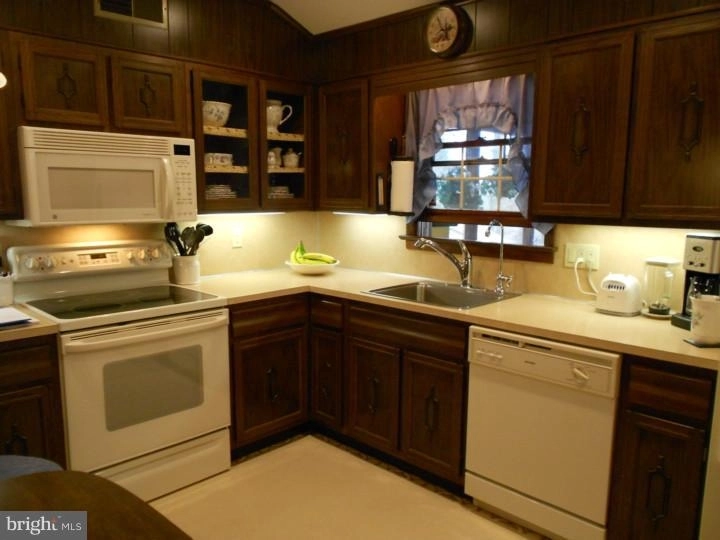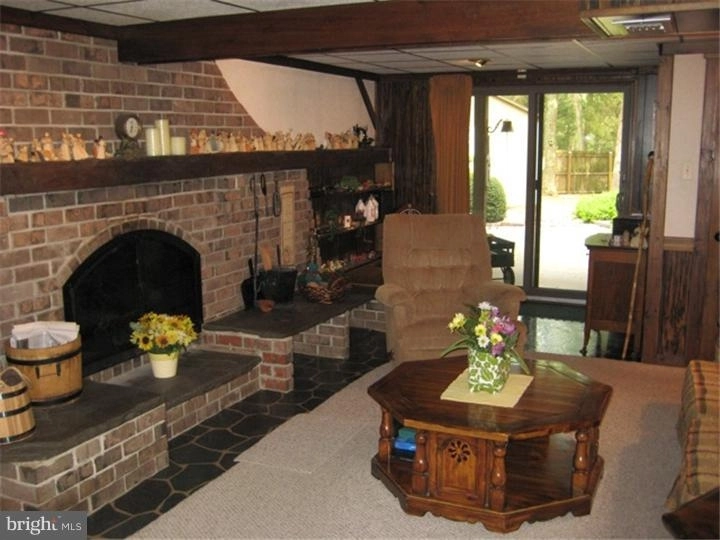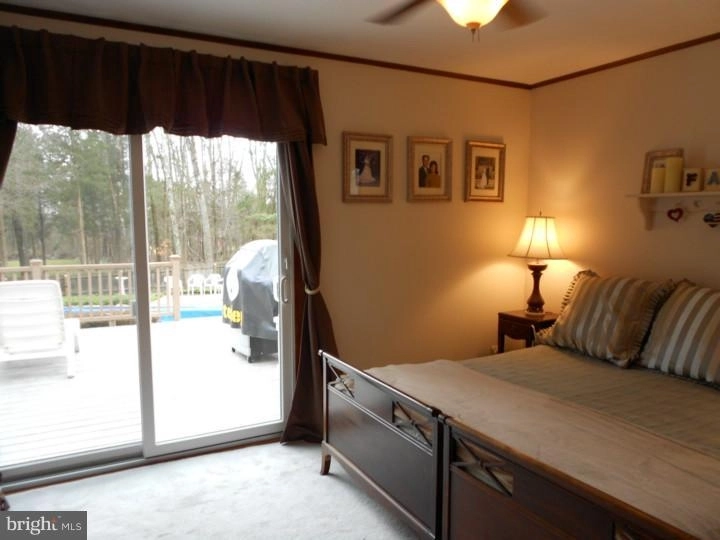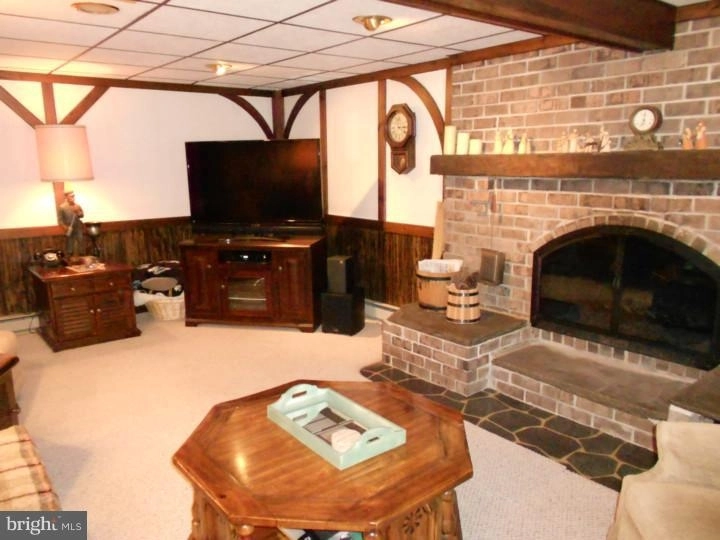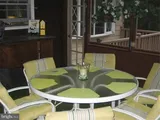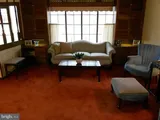$317,000
●
House -
Off Market
2714 BITTERSWEET DR
HARLEYSVILLE, PA 19438
3 Beds
3 Baths,
1
Half Bath
2344 Sqft
$622,164
RealtyHop Estimate
96.27%
Since Jul 1, 2013
National-US
Primary Model
About This Property
Don`t pass this home without seeing it! Enter into the foyer
that leads to the living room which gives way to the dining room
and kitchen and then to the 3 season sun room overlooking the
multi-tiered trex deck that surrounds the in ground pool. The Main
Bedroom with its sliders to the deck and partial bathroom and two
other Bedrooms and a full bath completes the main floor. The
lower level with it`s sliders to the outside has a beautifully
large Fireplace, a billiard Room that includes the 1" slate
billiard table, a laundry/ sewing room, a completely sound proof
office and a full bath. All this that sits on over a peaceful
Acre that has a new septic system. the home has many upgrades
including replacement windows, solar panels to heat the pool...
This home has been loved and cared for meticulously by it`s
only owners...
Unit Size
2,344Ft²
Days on Market
119 days
Land Size
1.13 acres
Price per sqft
$135
Property Type
House
Property Taxes
-
HOA Dues
-
Year Built
1969
Last updated: 10 months ago (Bright MLS #1003446759)
Price History
| Date / Event | Date | Event | Price |
|---|---|---|---|
| Jul 1, 2013 | Sold to Glen A Larson, Sherry Larson | $300,000 | |
| Sold to Glen A Larson, Sherry Larson | |||
| Mar 1, 2013 | Listed by BHHS Fox & Roach-Doylestown | $317,000 | |
| Listed by BHHS Fox & Roach-Doylestown | |||
Property Highlights
Air Conditioning
Fireplace




