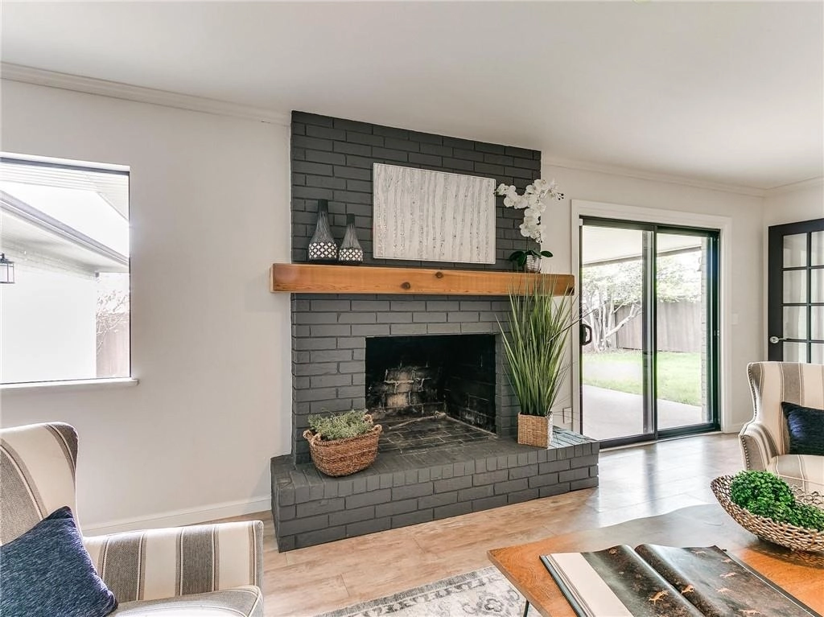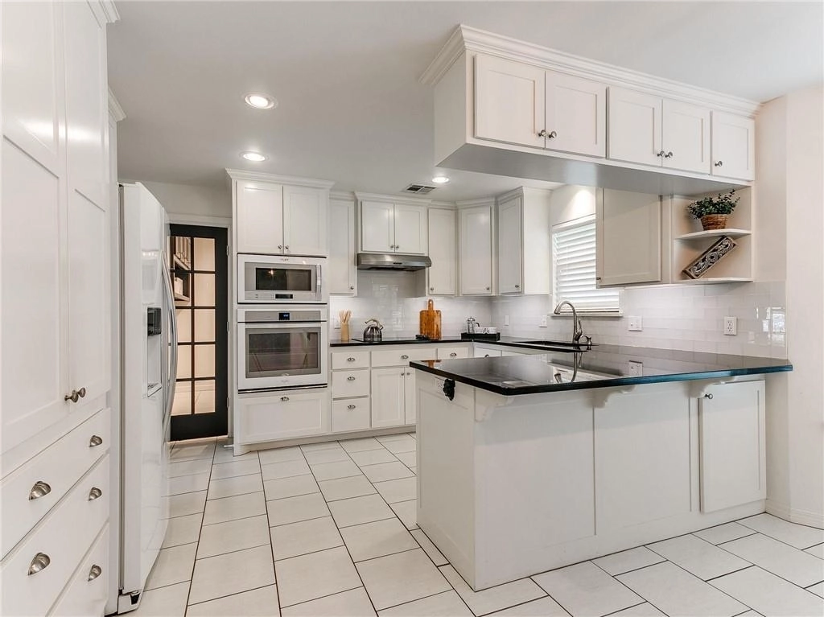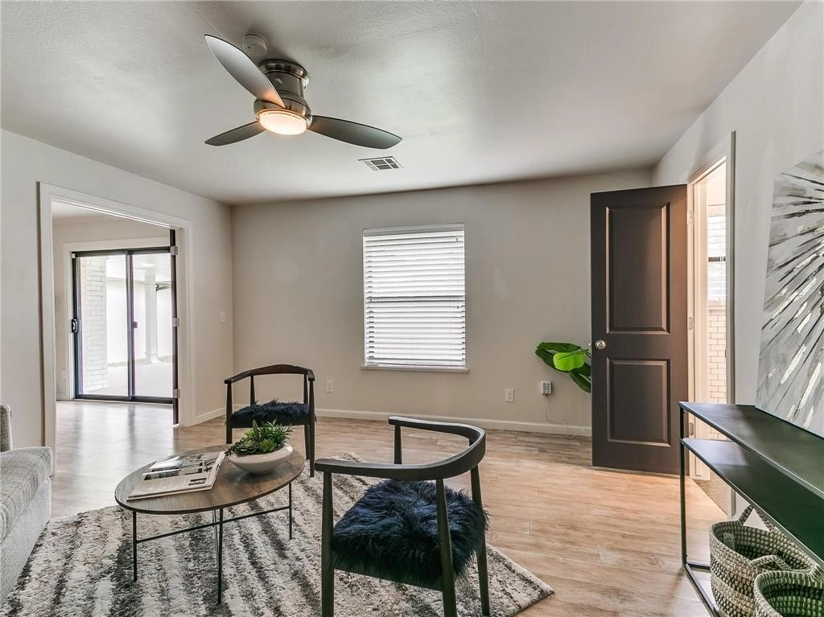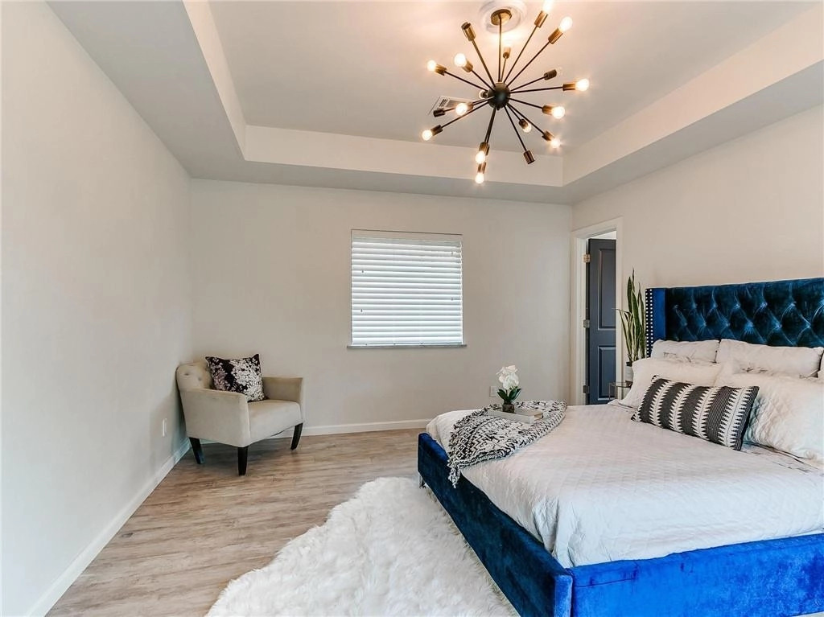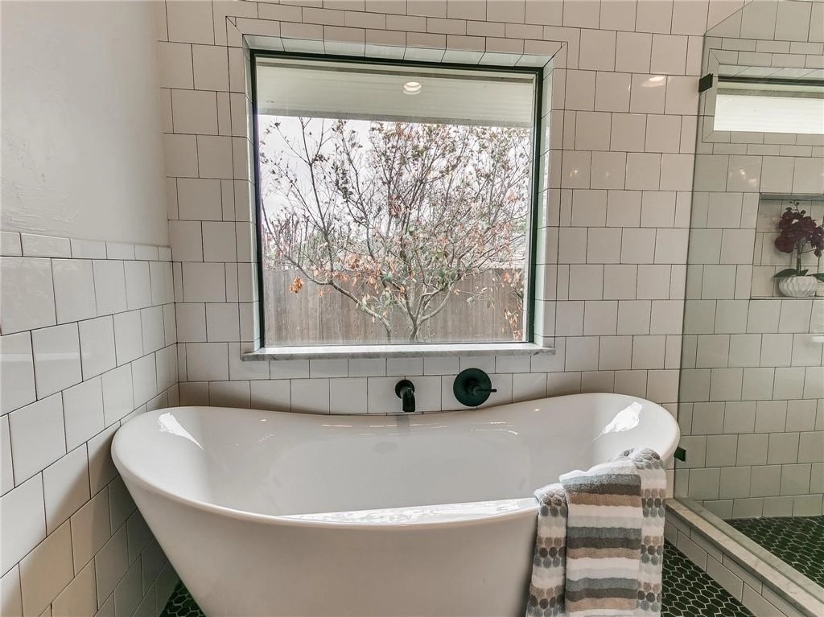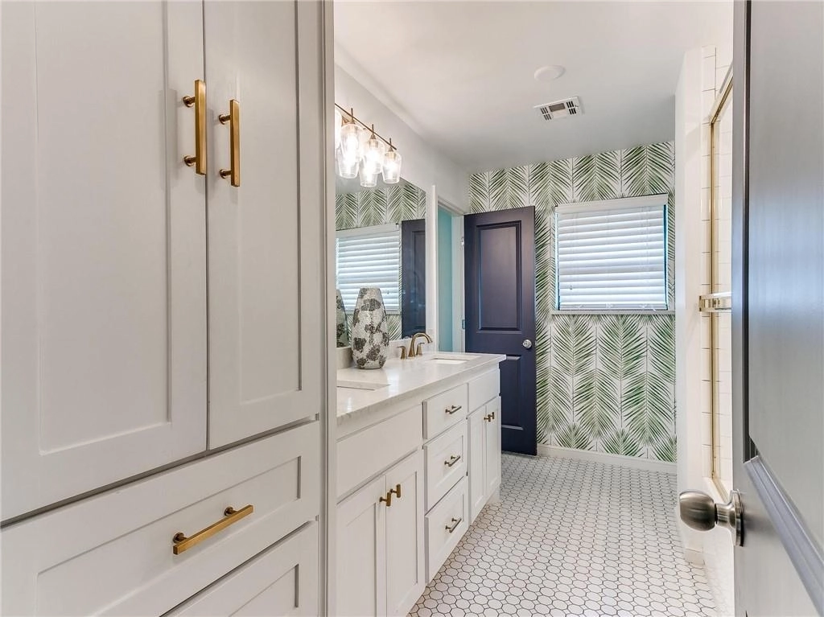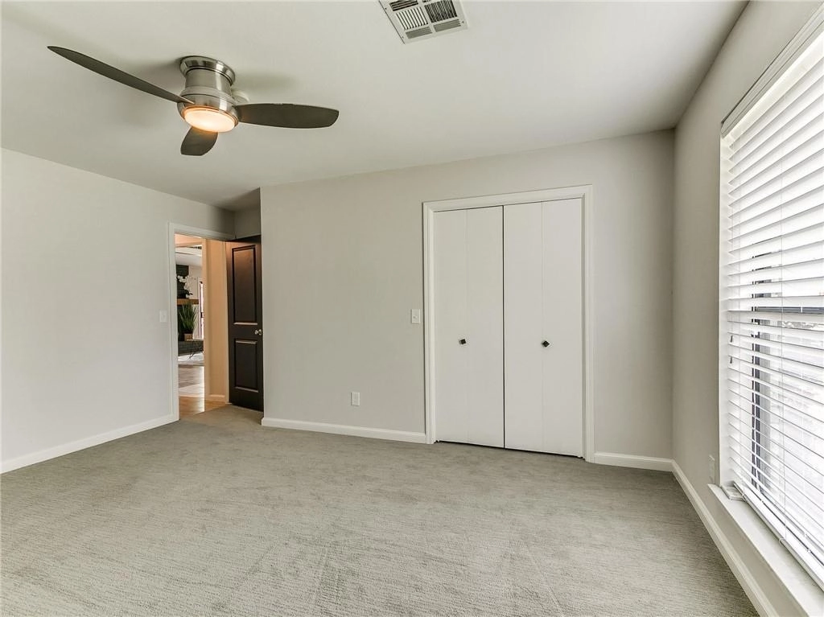
























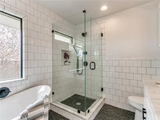
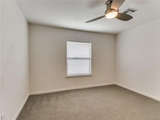









1 /
36
Map
$478,317*
●
House -
Off Market
2712 NW 61st Street
Oklahoma City, OK 73112
4 Beds
3 Baths
2218 Sqft
$383,000 - $467,000
Reference Base Price*
12.55%
Since Nov 1, 2021
National-US
Primary Model
Sold Jun 01, 2021
$435,000
Buyer
Seller
$432,601
by Watermark Bank
Mortgage Due Jun 01, 2051
Sold Nov 27, 2019
$381,500
Buyer
Seller
$286,125
by Gateway Mortgage Group Llc
Mortgage Due Dec 01, 2049
About This Property
Welcome home to this transformed treasure in the desirable Belle
Isle area only 5-10 minutes from Classen Curve & Nichols Hills with
a park just down the street! Modern style decor with
versatile floor plan as a 4 bed/1 living OR 3
bed/2 living (study), 3 full baths, spacious kitchen, and oversized
2 car garage big enough to accommodate large vehicle or boat.
Remodeled one level home on cul-de-sac lot featuring private
back yard, "smart" sprinkler system with app capability, wired for
AT&T fiber internet, efficient utilities, engineered wood
flooring, granite composite work in back off master suite, solar
powered landscape lights in front, kitchen fridge stays, and
charming covered front porch creating great curb appeal. You
deserve a home you can love and this is it!
The manager has listed the unit size as 2218 square feet.
The manager has listed the unit size as 2218 square feet.
Unit Size
2,218Ft²
Days on Market
-
Land Size
0.20 acres
Price per sqft
$192
Property Type
House
Property Taxes
-
HOA Dues
$35
Year Built
1968
Price History
| Date / Event | Date | Event | Price |
|---|---|---|---|
| Oct 6, 2021 | No longer available | - | |
| No longer available | |||
| Jun 1, 2021 | Sold to Brandon Joseph Cohlmia | $435,000 | |
| Sold to Brandon Joseph Cohlmia | |||
| May 1, 2021 | In contract | - | |
| In contract | |||
| Apr 29, 2021 | Listed | $425,000 | |
| Listed | |||
| Nov 27, 2019 | Sold to Khaki Scrivner | $381,500 | |
| Sold to Khaki Scrivner | |||
Show More

Property Highlights
Fireplace
Air Conditioning
Building Info
Overview
Building
Neighborhood
Geography
Comparables
Unit
Status
Status
Type
Beds
Baths
ft²
Price/ft²
Price/ft²
Asking Price
Listed On
Listed On
Closing Price
Sold On
Sold On
HOA + Taxes


