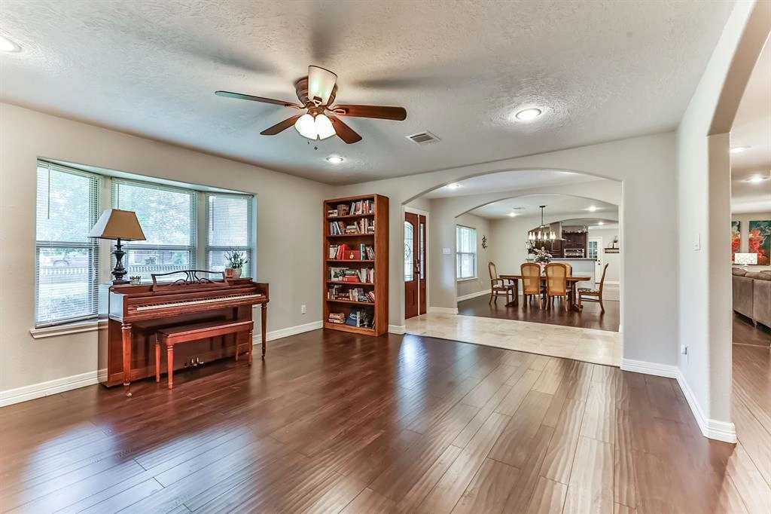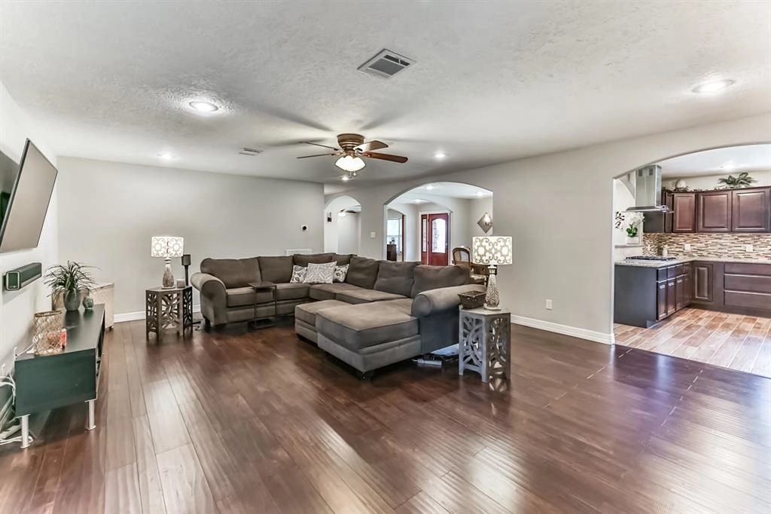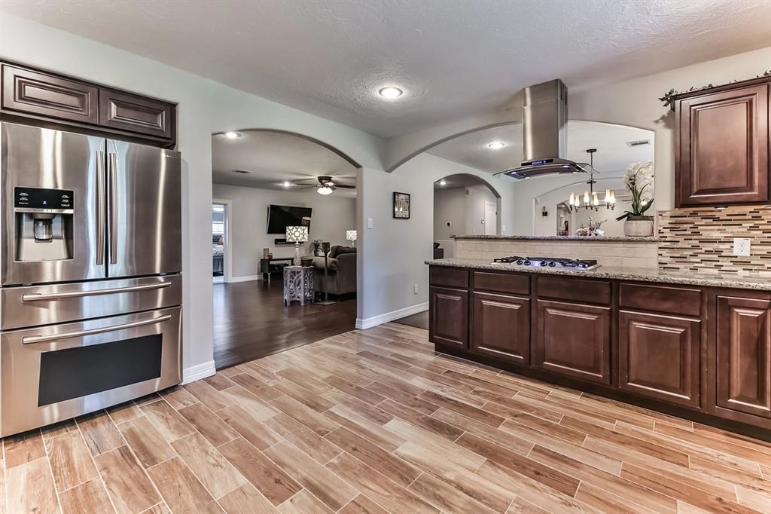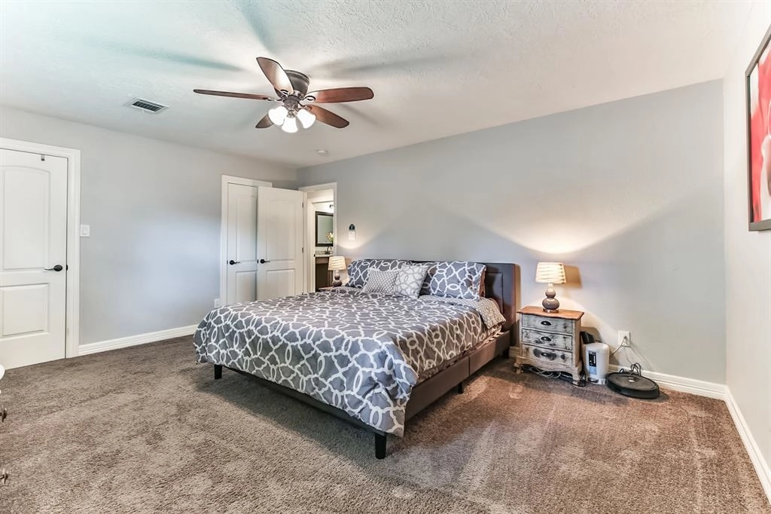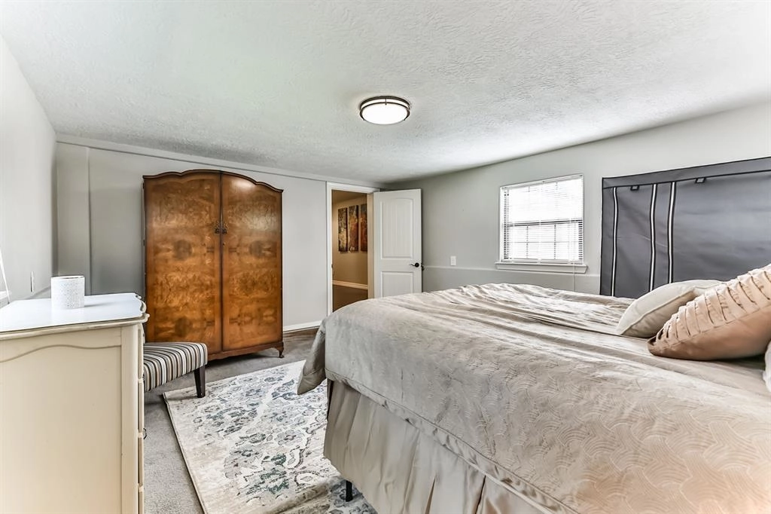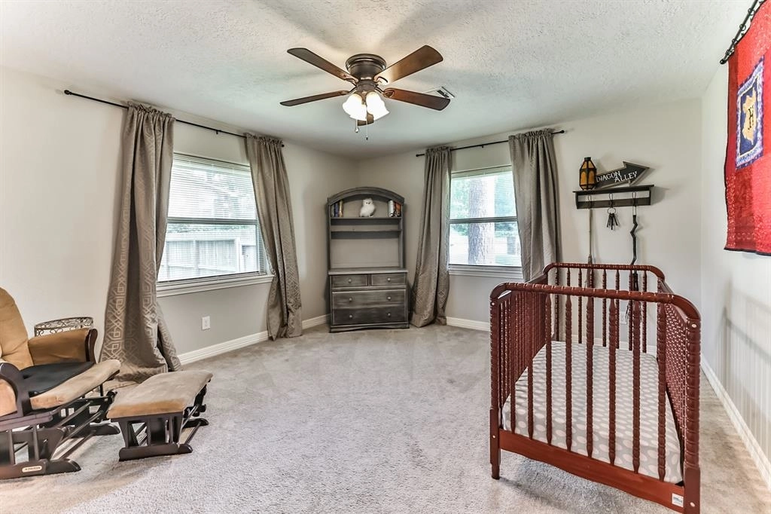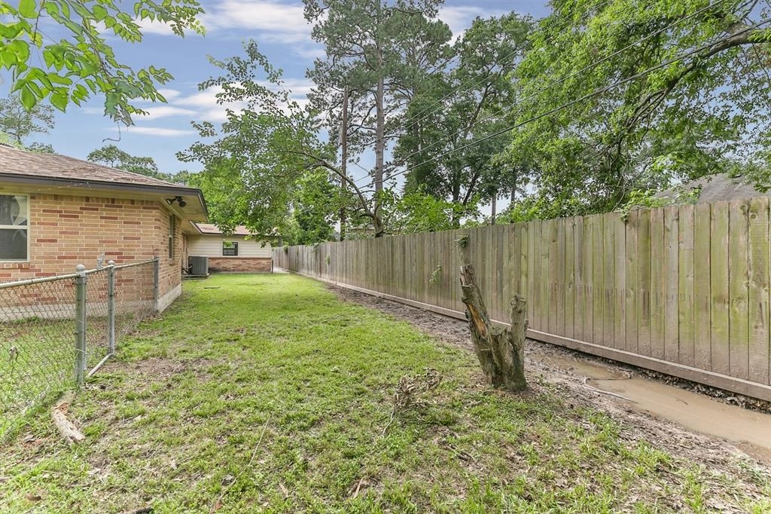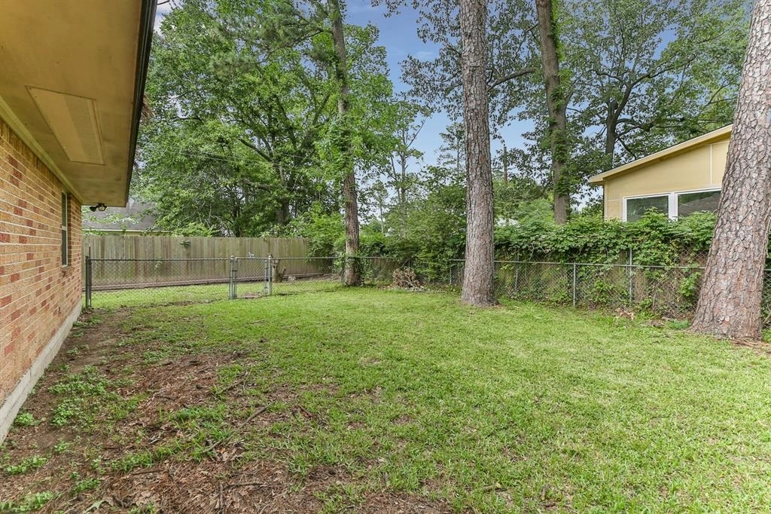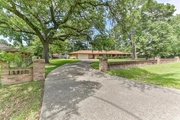
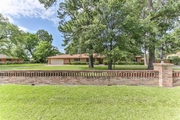


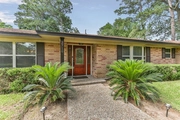
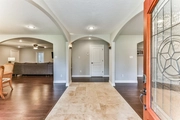
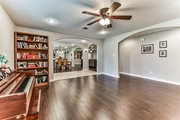





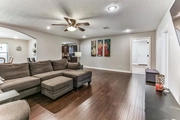
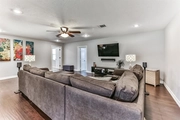
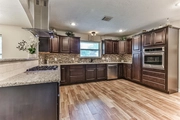




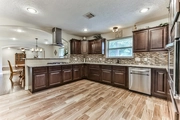
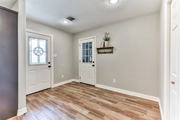





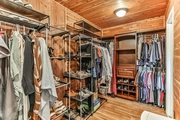

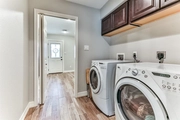
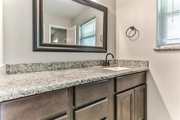

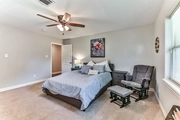




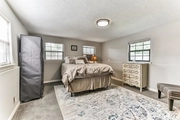


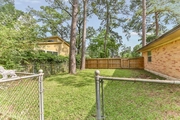

1 /
41
Map
$468,856*
●
House -
Off Market
2710 Druid Street
Houston, TX 77091
3 Beds
2 Baths
3145 Sqft
$288,000 - $350,000
Reference Base Price*
46.56%
Since Oct 1, 2019
National-US
Primary Model
Sold Oct 01, 2019
$356,100
$284,900
by Amcap Mortgage Ltd
Mortgage Due Oct 01, 2049
Sold Oct 28, 2016
$350,300
$280,250
by Crosscountry Mortgage Inc
Mortgage Due Nov 01, 2046
About This Property
Surrounded by breathtaking mature trees on a rare 1/2 acre lot
w/circular drive, this sprawling 1-story home offers ample space &
modern finishes! Travertine tiled entry & gorgeous laminate
flooring greet you upon entering! Tall ceilings, custom inset
lighting, & decorative archways showcase this open-concept
floorplan! Chef's kitchen with breakfast bar, granite counters,
decorative tile back-splash, custom lighting, stainless steel
appliances w/gas cooktop, & tons of cabinet space! Beautiful
wood-look tile in kitchen, breakfast, utility & mud rooms! Master
w/en suite updated bath w/granite countertops & updated tiled
shower/tub combo. The master has a HUGE walk-in closet w/custom
built-ins! Secondary bath is fully updated w/extended granite
counter & dual vanities, w/updated shower/tub combo. Large
secondary bedrooms. Additional flex room. ALL NEW Electrical,
Plumbing, Water Heater, recent HVAC & roof! Double pane windows!
Extended back patio w/greenspace & privacy! Did not flood!
The manager has listed the unit size as 3145 square feet.
The manager has listed the unit size as 3145 square feet.
Unit Size
3,145Ft²
Days on Market
-
Land Size
-
Price per sqft
$102
Property Type
House
Property Taxes
$611
HOA Dues
-
Year Built
1970
Price History
| Date / Event | Date | Event | Price |
|---|---|---|---|
| Sep 14, 2019 | No longer available | - | |
| No longer available | |||
| Aug 20, 2019 | Relisted | $319,900 | |
| Relisted | |||
| Aug 18, 2019 | No longer available | - | |
| No longer available | |||
| Aug 5, 2019 | Price Decreased |
$319,900
↓ $5K
(1.5%)
|
|
| Price Decreased | |||
| Jun 13, 2019 | Price Decreased |
$324,900
↓ $5K
(1.5%)
|
|
| Price Decreased | |||
Show More

Property Highlights
Air Conditioning
Garage









