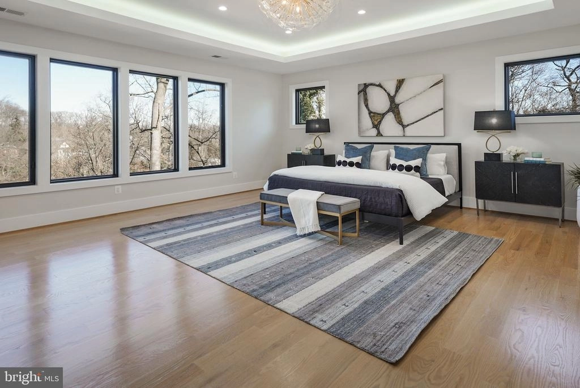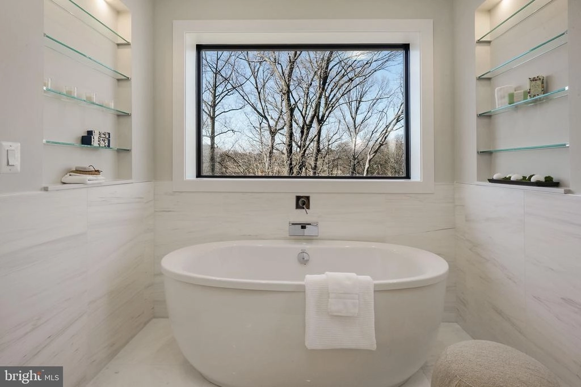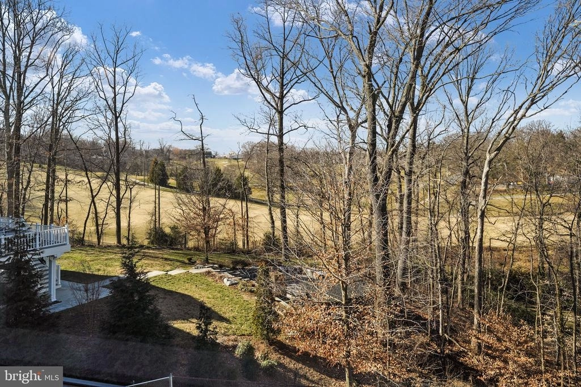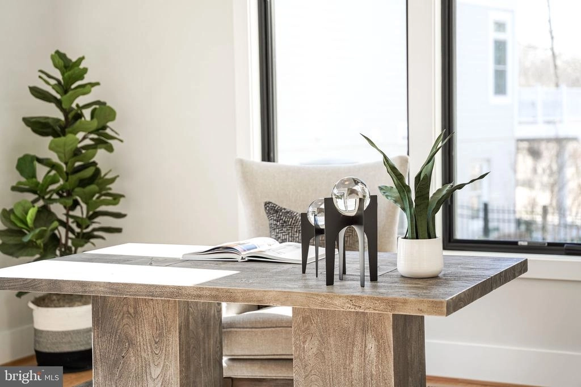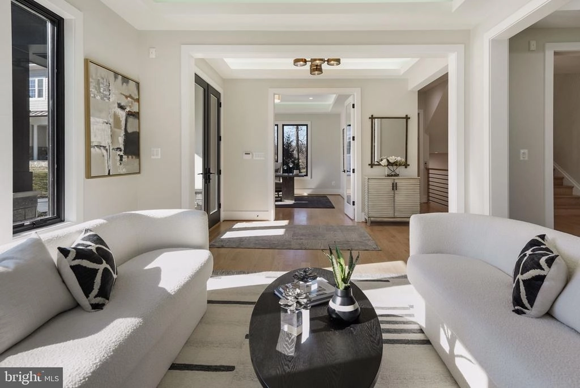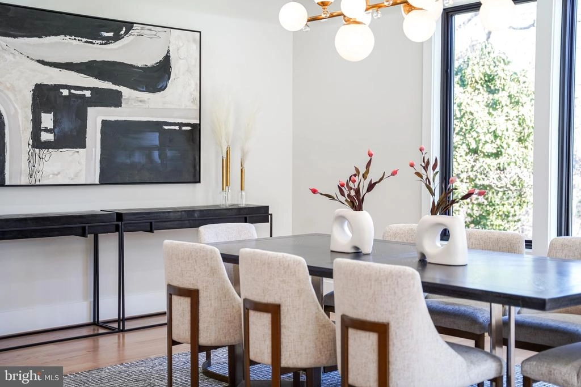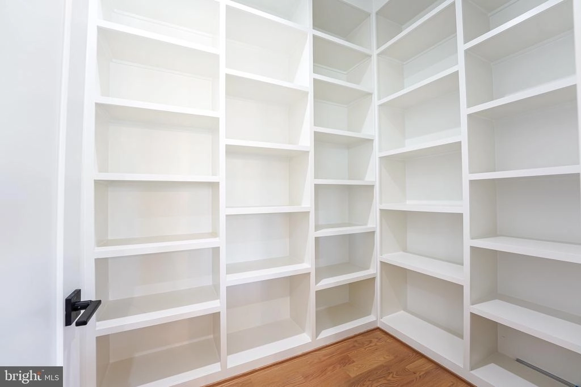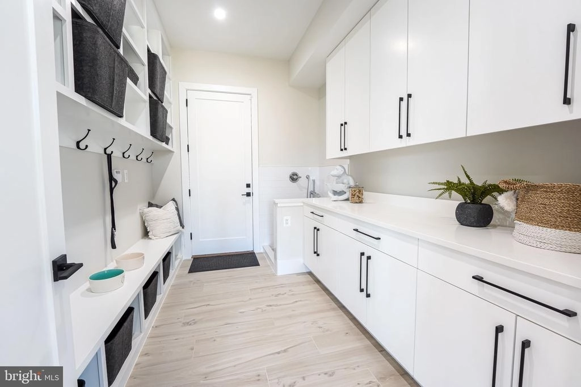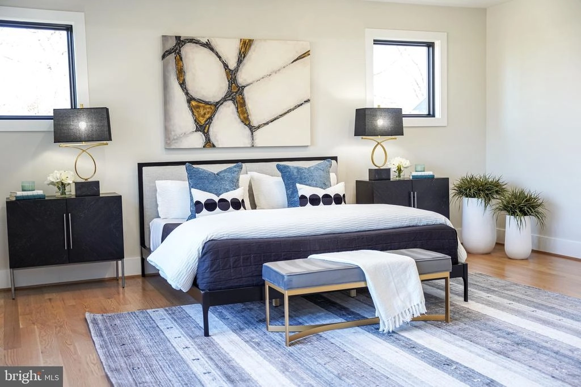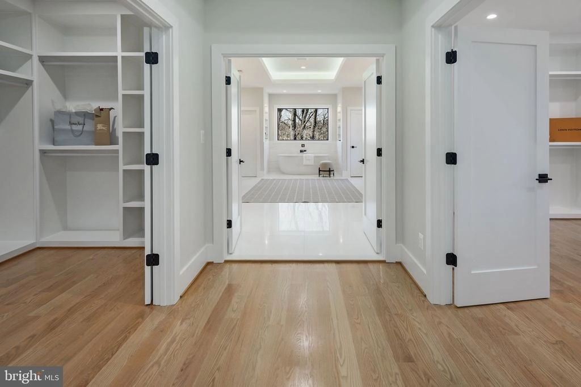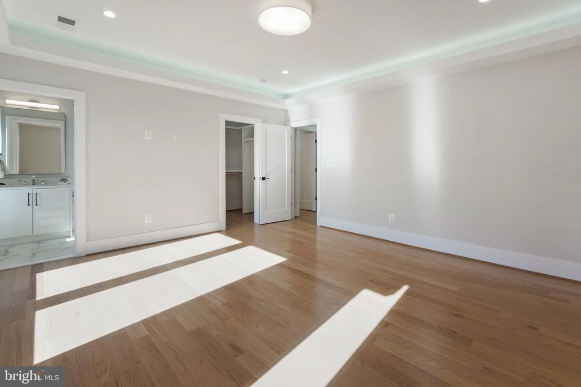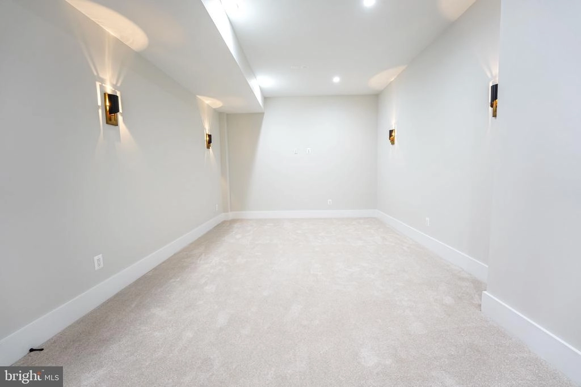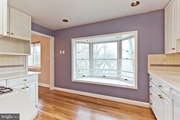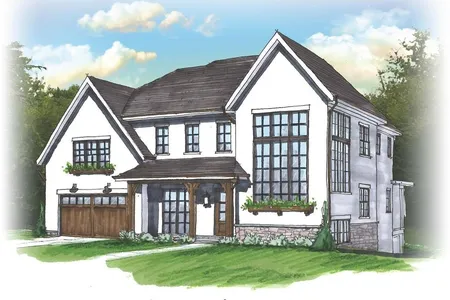


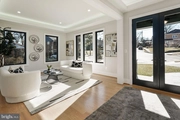

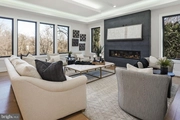


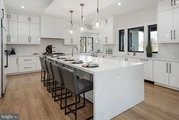


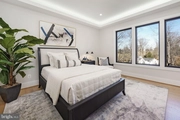



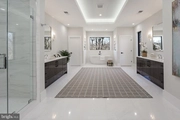













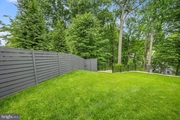


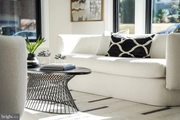





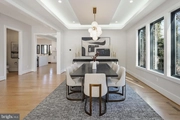
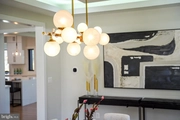








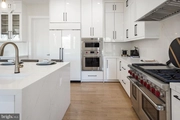

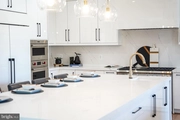

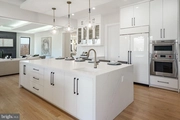



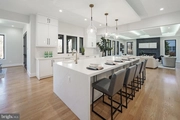



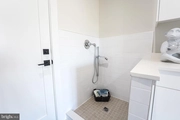



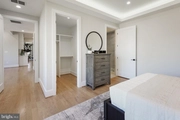




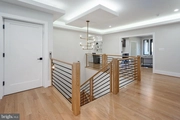
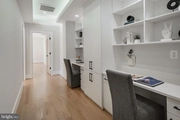












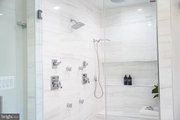




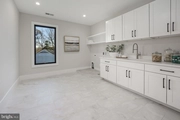






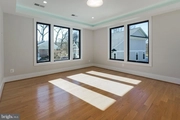


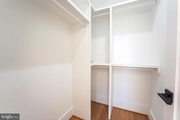
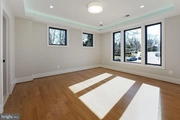
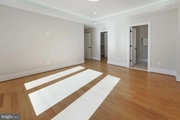










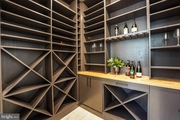

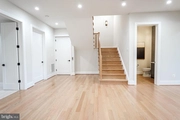









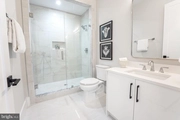



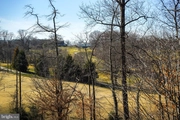

1 /
129
Map
$3,497,000
●
House -
In Contract
2628 N UPLAND ST N
ARLINGTON, VA 22207
7 Beds
9 Baths,
2
Half Baths
5792 Sqft
$17,171
Estimated Monthly
$0
HOA / Fees
About This Property
New Construction Home with an ELEVATOR- Move-in Ready! Priced
below 2024 Assessment.
Introducing this magnificent luxury residence, meticulously crafted by DS Homes, Inc., Nestled on a peaceful cul-de-sac, this modern masterpiece spans approximately 8,200 sq. ft. and boasts a 3-car garage.
Every inch of this home showcases unparalleled attention to detail and exceptional finishes. The thoughtfully designed open floor plan effortlessly combines all the spaces you desire. From the inviting main-level home office to the elegant living and dining rooms, every corner exudes sophistication. Prepare to be amazed by the state-of-the-art Chef's Kitchen, featuring a spacious Quartz countertop island and top-of-the-line Subzero and Wolfe appliances. No expense has been spared in creating a culinary haven that will delight even the most discerning chef. Convenience and luxury are taken to new heights with the inclusion of an elevator, granting easy access to all 3 finished floors. The sun-filled family room is a true showstopper, featuring a stunning tiled accent wall with a cozy gas fireplace and expansive windows that flood the space with natural light. Step outside to the stone patio, complete with a gas fireplace, perfect for al fresco dining or simply unwinding in the fresh air. A main-level en-suite bedroom tucked away at the rear of the home offers privacy and versatility. Ascending to the upper level, you'll discover 4 en-suite bedrooms, a laundry room, and an open workstation, providing ample space for both relaxation and productivity. The lower level of this home is an entertainer's paradise, designed with indulgence in mind. A striking stone accent wall with an electric fireplace sets the stage for unforgettable gatherings. The Signature Bar, adorned with Quartz countertops, is a true centerpiece, while the walk-in wine room and media room promise endless enjoyment.
Don't let this chance slip away. Reach out to me today to schedule a private viewing and turn your dreams into reality with this exceptional property. Open this Saturday, 1-3 pm
Introducing this magnificent luxury residence, meticulously crafted by DS Homes, Inc., Nestled on a peaceful cul-de-sac, this modern masterpiece spans approximately 8,200 sq. ft. and boasts a 3-car garage.
Every inch of this home showcases unparalleled attention to detail and exceptional finishes. The thoughtfully designed open floor plan effortlessly combines all the spaces you desire. From the inviting main-level home office to the elegant living and dining rooms, every corner exudes sophistication. Prepare to be amazed by the state-of-the-art Chef's Kitchen, featuring a spacious Quartz countertop island and top-of-the-line Subzero and Wolfe appliances. No expense has been spared in creating a culinary haven that will delight even the most discerning chef. Convenience and luxury are taken to new heights with the inclusion of an elevator, granting easy access to all 3 finished floors. The sun-filled family room is a true showstopper, featuring a stunning tiled accent wall with a cozy gas fireplace and expansive windows that flood the space with natural light. Step outside to the stone patio, complete with a gas fireplace, perfect for al fresco dining or simply unwinding in the fresh air. A main-level en-suite bedroom tucked away at the rear of the home offers privacy and versatility. Ascending to the upper level, you'll discover 4 en-suite bedrooms, a laundry room, and an open workstation, providing ample space for both relaxation and productivity. The lower level of this home is an entertainer's paradise, designed with indulgence in mind. A striking stone accent wall with an electric fireplace sets the stage for unforgettable gatherings. The Signature Bar, adorned with Quartz countertops, is a true centerpiece, while the walk-in wine room and media room promise endless enjoyment.
Don't let this chance slip away. Reach out to me today to schedule a private viewing and turn your dreams into reality with this exceptional property. Open this Saturday, 1-3 pm
Unit Size
5,792Ft²
Days on Market
-
Land Size
0.36 acres
Price per sqft
$604
Property Type
House
Property Taxes
-
HOA Dues
-
Year Built
1951
Listed By
Last updated: 5 days ago (Bright MLS #VAAR2039852)
Price History
| Date / Event | Date | Event | Price |
|---|---|---|---|
| Apr 20, 2024 | In contract | - | |
| In contract | |||
| Feb 8, 2024 | Listed by Compass | $3,497,000 | |
| Listed by Compass | |||
| Dec 10, 2023 | No longer available | - | |
| No longer available | |||
| Nov 1, 2023 | Price Decreased |
$3,497,998
↓ $202K
(5.5%)
|
|
| Price Decreased | |||
| Jun 11, 2023 | No longer available | - | |
| No longer available | |||
Show More

Property Highlights
Elevator
Garage
Air Conditioning
Fireplace
Parking Details
Has Garage
Garage Features: Garage - Front Entry, Garage Door Opener, Inside Access
Parking Features: Attached Garage
Attached Garage Spaces: 3
Garage Spaces: 3
Total Garage and Parking Spaces: 3
Interior Details
Bedroom Information
Bedrooms on 1st Upper Level: 5
Bedrooms on 1st Lower Level: 1
Bedrooms on Main Level: 1
Bathroom Information
Full Bathrooms on 1st Upper Level: 5
Half Bathrooms on 1st Lower Level: 1
Full Bathrooms on 1st Lower Level: 1
Interior Information
Interior Features: Bar, Breakfast Area, Built-Ins, Carpet, Ceiling Fan(s), Combination Dining/Living, Dining Area, Elevator, Family Room Off Kitchen, Floor Plan - Open, Formal/Separate Dining Room, Kitchen - Eat-In, Kitchen - Gourmet, Kitchen - Island, Kitchen - Table Space, Pantry, Primary Bath(s), Recessed Lighting, Soaking Tub, Tub Shower, Upgraded Countertops, Walk-in Closet(s), Wood Floors
Appliances: Built-In Microwave, Built-In Range, Dishwasher, Disposal, Exhaust Fan, Humidifier, Oven - Wall, Oven/Range - Gas, Range Hood, Refrigerator, Stainless Steel Appliances, Six Burner Stove
Flooring Type: Engineered Wood, Ceramic Tile, Carpet
Living Area Square Feet Source: Estimated
Wall & Ceiling Types
Room Information
Laundry Type: Upper Floor
Fireplace Information
Has Fireplace
Fireplace - Glass Doors, Gas/Propane, Mantel(s), Electric
Fireplaces: 4
Basement Information
Has Basement
Daylight, Full, Fully Finished, Interior Access, Rear Entrance, Sump Pump, Walkout Level, Windows
Exterior Details
Property Information
Total Below Grade Square Feet: 295
Ownership Interest: Fee Simple
Property Condition: Excellent
Year Built Source: Estimated
Building Information
Builder Name: DS Homes, Inc.
Builder Name: DS Homes, Inc.
Foundation Details: Permanent
Other Structures: Above Grade, Below Grade
Structure Type: Detached
Construction Materials: Synthetic Stucco, Stone
Outdoor Living Structures: Patio(s)
Pool Information
No Pool
Lot Information
Cul-de-sac, Rear Yard, SideYard(s), Front Yard
Tidal Water: N
Lot Size Source: Assessor
Land Information
Land Assessed Value: $3,530,000
Above Grade Information
Finished Square Feet: 5792
Finished Square Feet Source: Estimated
Unfinished Square Feet: 1035
Unfinished Square Feet Source: Estimated
Below Grade Information
Finished Square Feet: 2367
Finished Square Feet Source: Estimated
Unfinished Square Feet: 295
Unfinished Square Feet Source: Estimated
Financial Details
Tax Assessed Value: $3,530,000
Tax Year: 2024
Tax Annual Amount: $3,530,000
Year Assessed: 2024
Utilities Details
Central Air
Cooling Type: Central A/C
Heating Type: Forced Air
Cooling Fuel: Electric
Heating Fuel: Natural Gas
Hot Water: Natural Gas
Sewer Septic: Public Sewer
Water Source: Public
Building Info
Overview
Building
Neighborhood
Zoning
Geography
Comparables
Unit
Status
Status
Type
Beds
Baths
ft²
Price/ft²
Price/ft²
Asking Price
Listed On
Listed On
Closing Price
Sold On
Sold On
HOA + Taxes
Sold
House
6
Beds
9
Baths
4,839 ft²
$661/ft²
$3,200,000
May 29, 2023
$3,200,000
Jul 7, 2023
-
House
7
Beds
6
Baths
4,533 ft²
$662/ft²
$3,000,000
Nov 11, 2022
$3,000,000
Mar 9, 2023
-
House
7
Beds
11
Baths
7,600 ft²
$444/ft²
$3,375,000
Oct 29, 2010
$3,375,000
May 22, 2012
-
Sold
House
6
Beds
9
Baths
6,425 ft²
$584/ft²
$3,750,000
Aug 24, 2021
$3,750,000
Jun 8, 2023
-
House
6
Beds
8
Baths
4,406 ft²
$607/ft²
$2,674,200
Oct 13, 2023
$2,674,200
Dec 21, 2023
-
House
5
Beds
8
Baths
6,374 ft²
$447/ft²
$2,850,000
Jun 30, 2023
$2,850,000
Aug 1, 2023
-
Active
House
6
Beds
7
Baths
4,487 ft²
$779/ft²
$3,495,000
May 5, 2023
-
-
In Contract
House
7
Beds
11
Baths
10,500 ft²
$380/ft²
$3,995,000
Aug 31, 2023
-
-
About Donaldson Run
Similar Homes for Sale

$3,099,999
- 6 Beds
- 7 Baths
- 4,712 ft²

$3,149,900
- 6 Beds
- 7 Baths
- 4,712 ft²
















