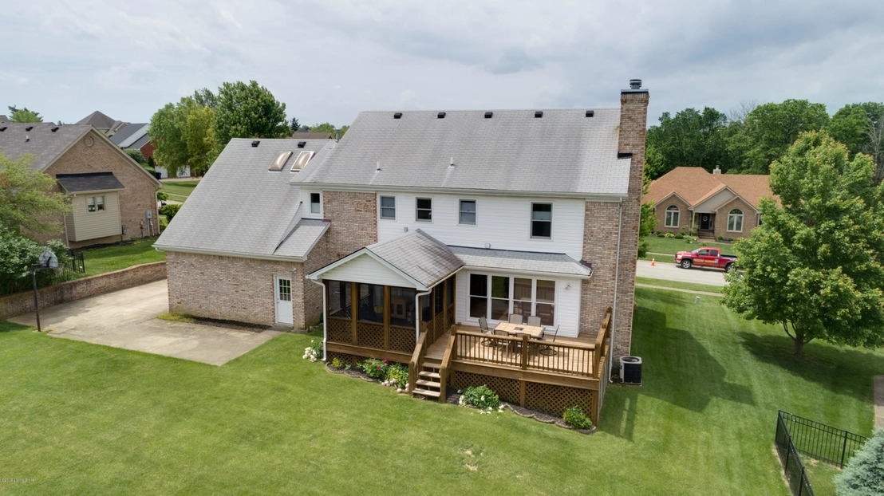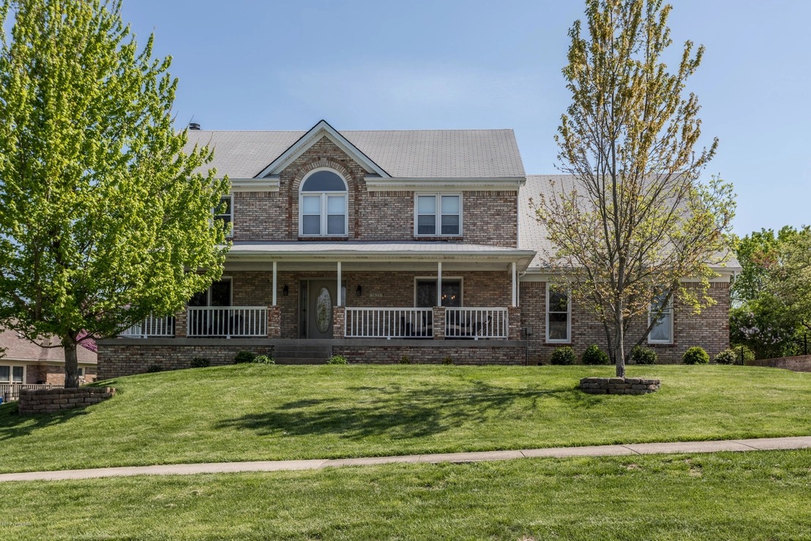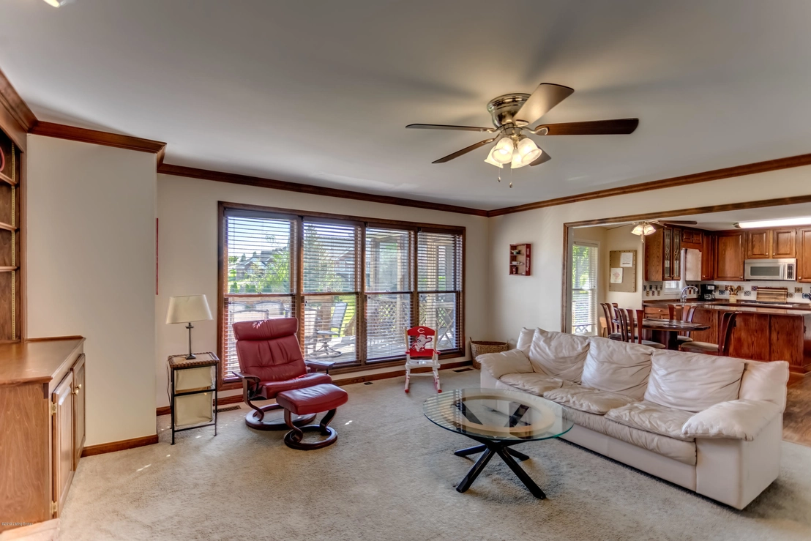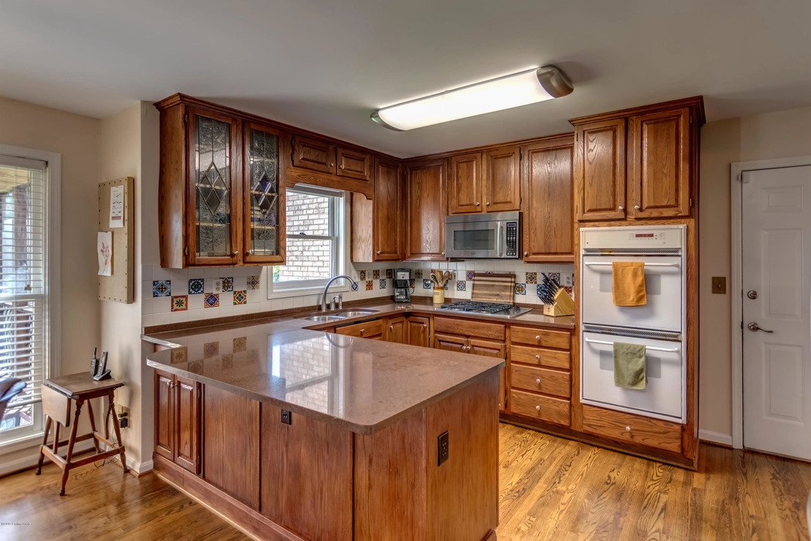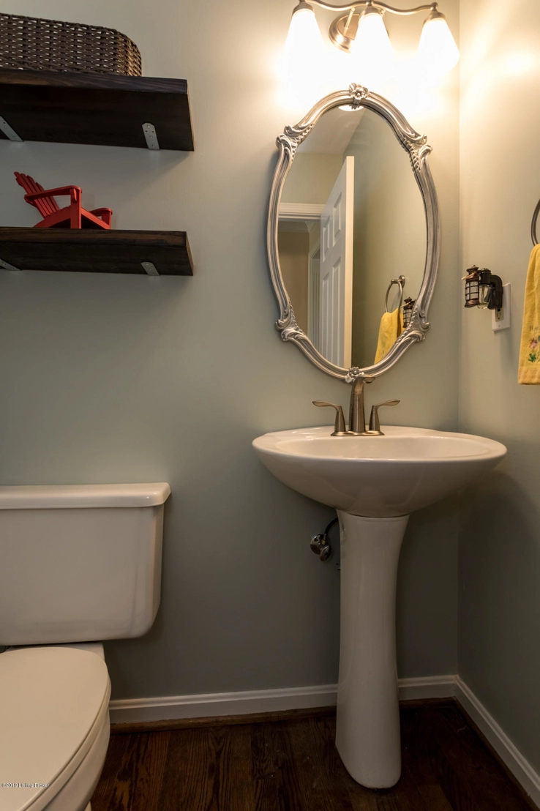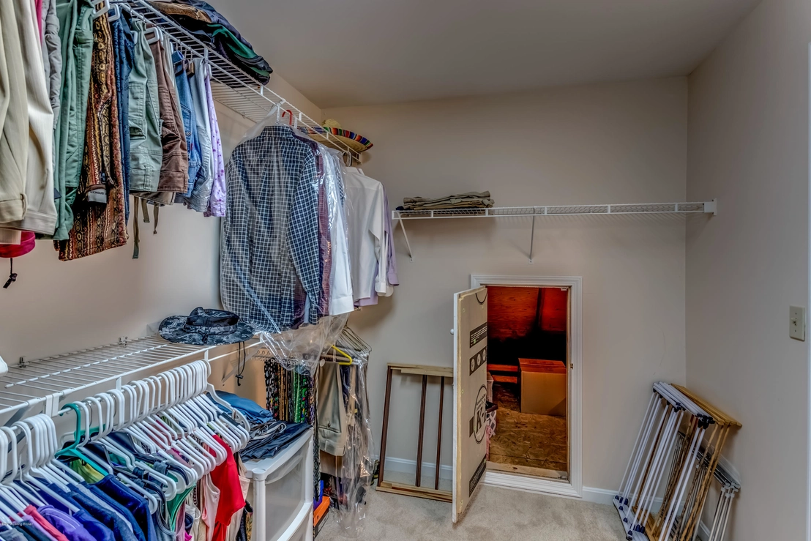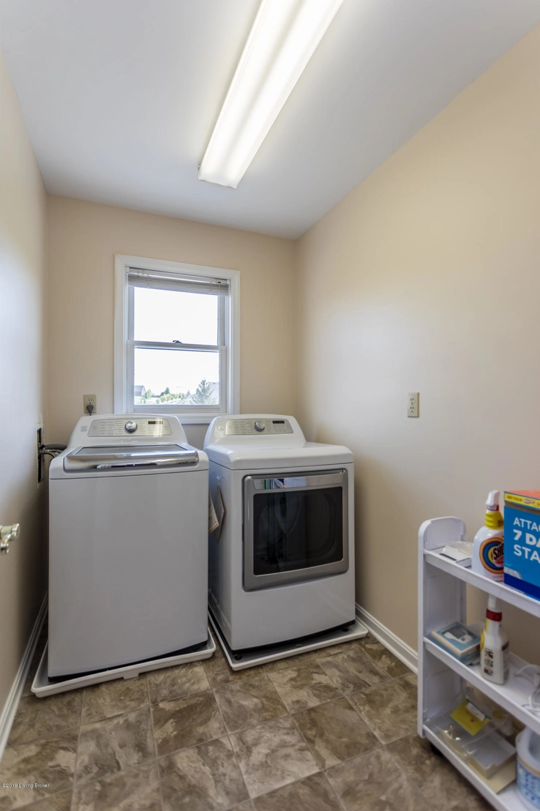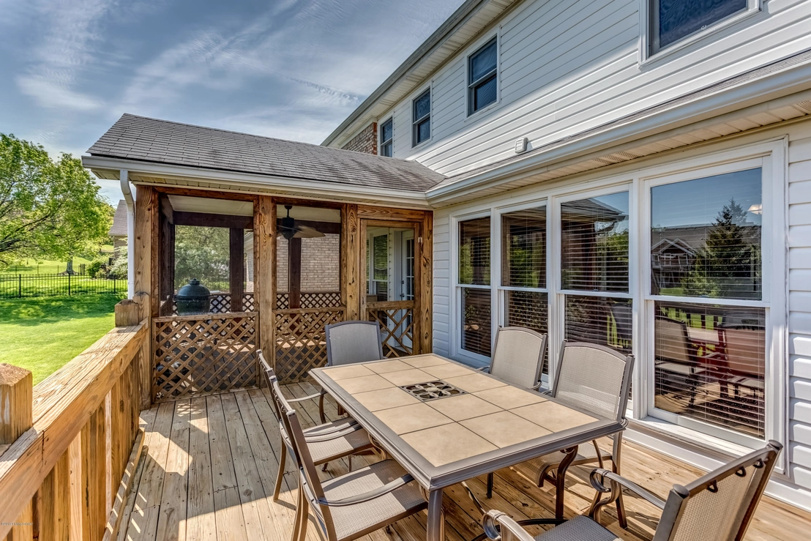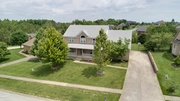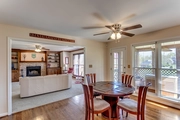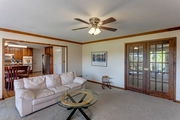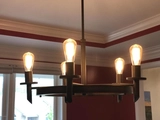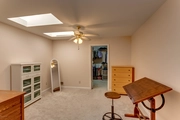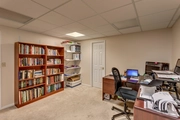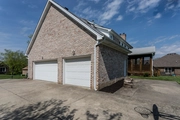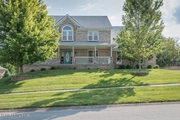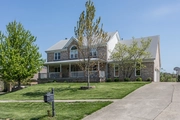$497,060*
●
House -
Off Market
2625 W Sunningdale Pl
La Grange, KY 40031
4 Beds
4 Baths,
1
Half Bath
3797 Sqft
$306,000 - $372,000
Reference Base Price*
46.63%
Since Sep 1, 2019
National-US
Primary Model
About This Property
Conveniently located to 71, shopping and schools. This home is made
for entertaining and enjoying the outdoors. Before even enter the
house you are welcomed by an amazing front porch that spans the
entire front of the home. Coming in to the home you have a large
open foyer and a formal living room or office with glass pocket
french doors to your left and a formal dining room that has been
freshly painted to your right, or follow the entry hall straight
into the open concept living room, breakfast room and kitchen. The
kitchen has GRANITE counter tops, GAS cooktop, double ovens and a
large peninsula with an extended breakfast bar and HARDWOOD floors.
The lower cabinets and pantry also feature custom pull out shelving
giving this kitchen maximum storage capacity and utility. The
breakfast area opens directly to a spacious and bright family room
with a wood burning brick fireplace and custom built-ins and a wall
of windows.The back of the house is meant for entertaining as well.
The large deck extends the full length of the house, and includes a
screened in porch area. There is an extra patio/concrete area
behind the garage that could be used for extra entertaining space
or even extra parking! This yard large and flat and is
perfect for a pool too and there is an empty lot behind this home
that provides extra privacy and nice views as well. The oversize 3
car garage is a nice bonus it also has a separate entry from the
back yard as well as a private walk up entrance directly into the
basement! Upstairs there are 4 bedrooms and a large full bath
and a huge master suite, and a 5th bedroom can be easily added in
the basement. The master suite is truly a retreat with a private
attached sitting room with skylights and a large walk in closet!
The laundry is also conveniently located on the second floor. The
basement is fully finished with large open area and windows, so a
bedroom could be added and there is an office and full bath as
well. The current owners removed a lot of wall paper and painted
and updated nearly all of the lighting in the entire home, there is
a new water heater and new dishwasher, new carpet in the family
room and living room, new flooring in the master bath, master bath
has been freshly painted and a new light fixture has also been
added, the dining room has also been freshly painted, there is also
a new palladium window in upstairs bedroom. There is also a whole
home attic fan, security system and a water softener. These sellers
have de-wallpaperd this home and now you can take the updates the
rest of the way and customize and make this your dream home!
Gleneagles Estates is a lovely upscale community of custom built
homes with direct golf cart access to Eagle Creek Golf Course, and
is also close to shopping, schools and interstate 71 - just a 25
minute ride to downtown Louisville. The seller is also offering a 1
yr First American Home Warranty
The manager has listed the unit size as 3797 square feet.
The manager has listed the unit size as 3797 square feet.
Unit Size
3,797Ft²
Days on Market
-
Land Size
0.40 acres
Price per sqft
$89
Property Type
House
Property Taxes
-
HOA Dues
-
Year Built
1993
Price History
| Date / Event | Date | Event | Price |
|---|---|---|---|
| Mar 22, 2021 | Sold to Melissa Dawn Wright, Sean M... | $407,000 | |
| Sold to Melissa Dawn Wright, Sean M... | |||
| Nov 21, 2019 | No longer available | - | |
| No longer available | |||
| Oct 5, 2019 | Relisted | $336,500 | |
| Relisted | |||
| Sep 15, 2019 | No longer available | - | |
| No longer available | |||
| Sep 13, 2019 | Price Decreased |
$336,500
↓ $400
(0.1%)
|
|
| Price Decreased | |||
Show More

Property Highlights
Fireplace
Air Conditioning
Garage
Comparables
Unit
Status
Status
Type
Beds
Baths
ft²
Price/ft²
Price/ft²
Asking Price
Listed On
Listed On
Closing Price
Sold On
Sold On
HOA + Taxes
Past Sales
| Date | Unit | Beds | Baths | Sqft | Price | Closed | Owner | Listed By |
|---|---|---|---|---|---|---|---|---|
|
04/25/2019
|
|
4 Bed
|
3.5 Bath
|
3797 ft²
|
$359,900
4 Bed
3.5 Bath
3797 ft²
|
-
-
|
-
|
-
|
Building Info
2625 Sunningdale Place West
2625 Sunningdale Place West, La Grange, KY 40031




