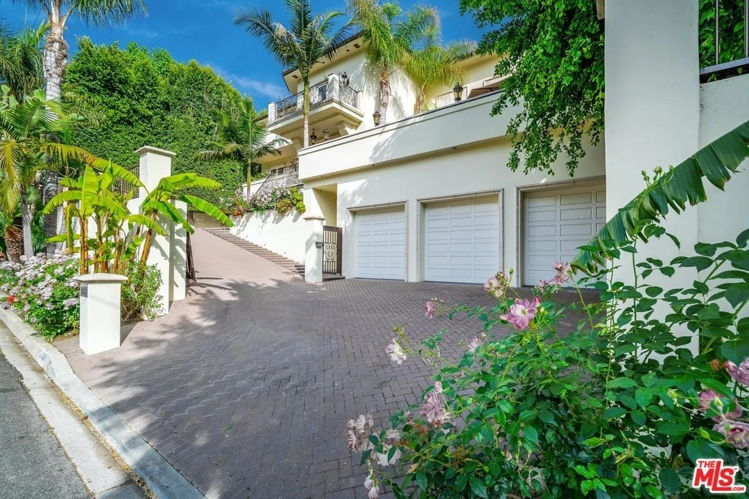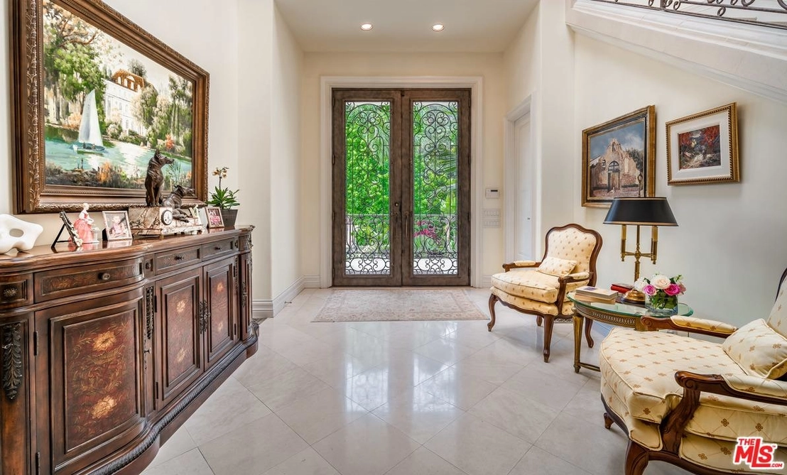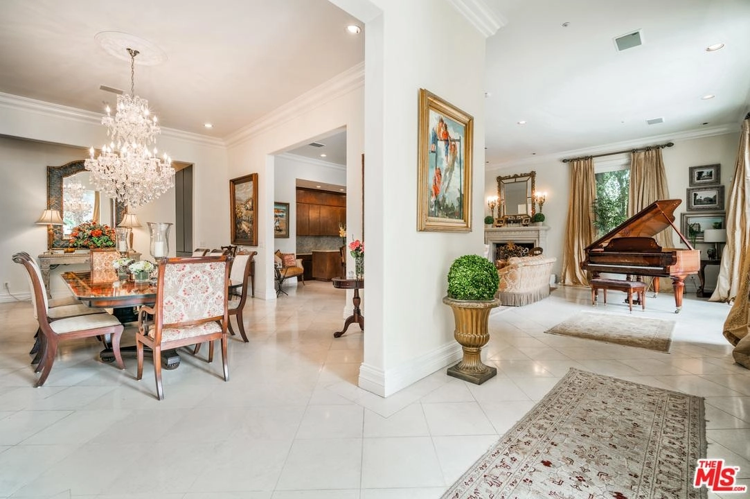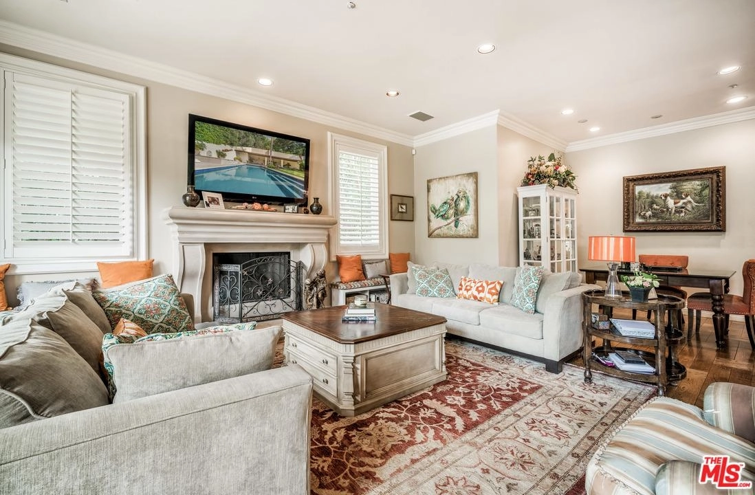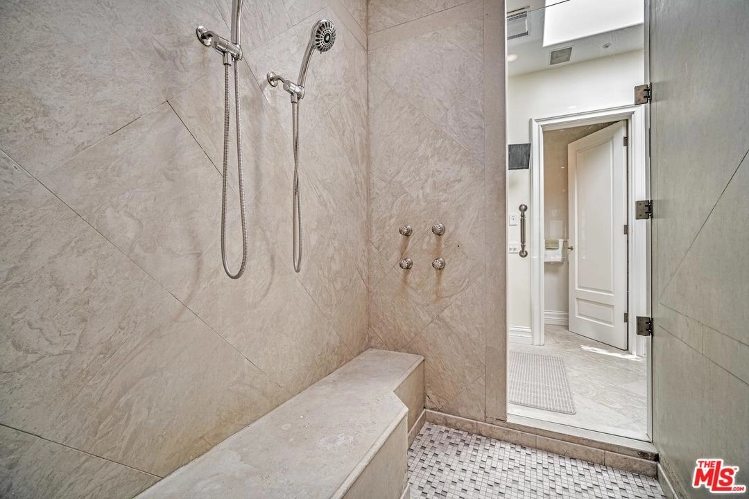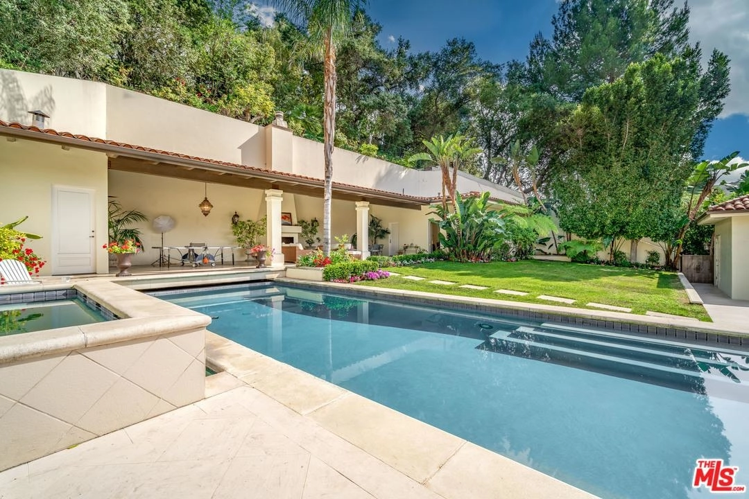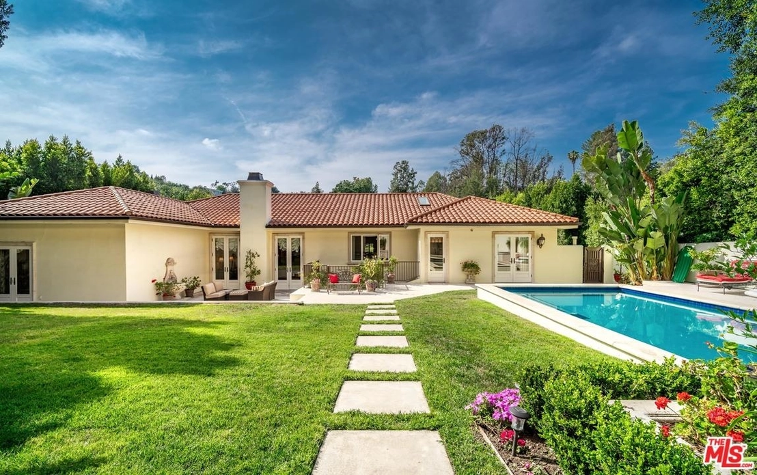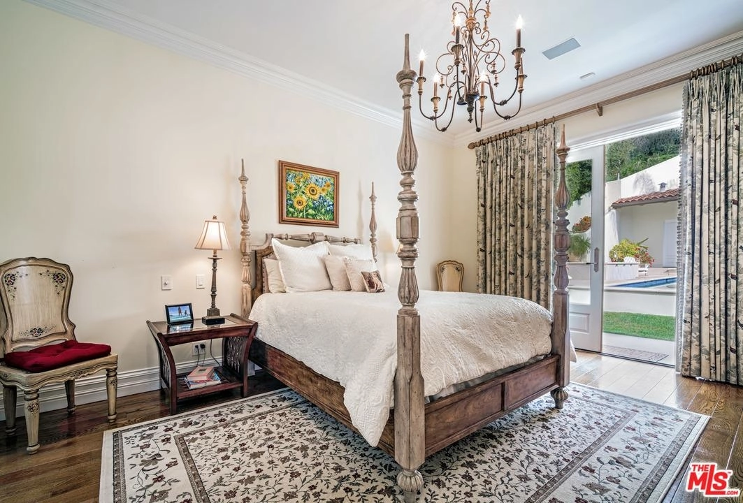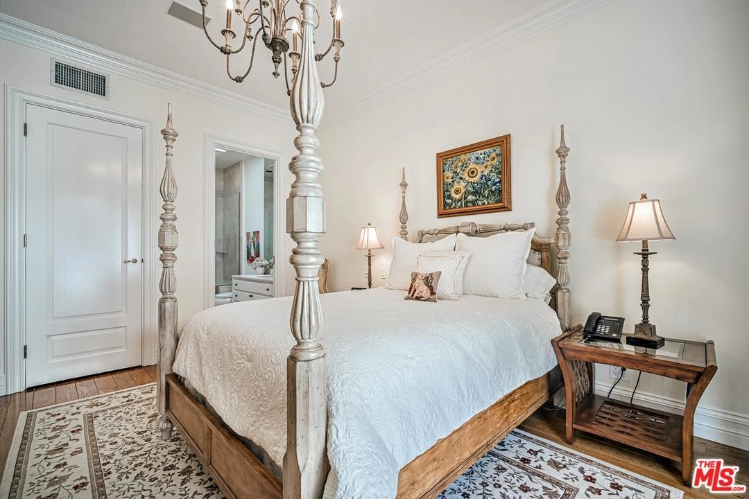




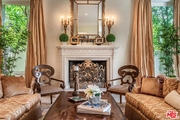

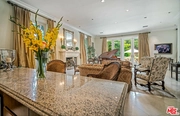




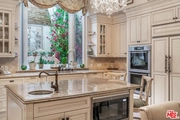
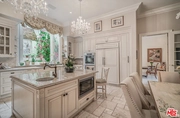




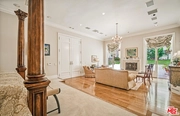

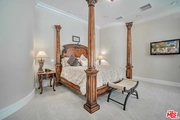

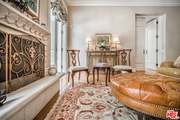
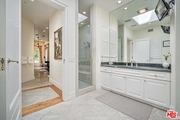


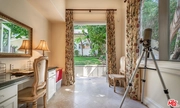






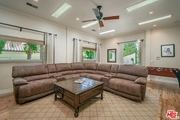
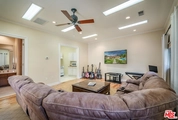

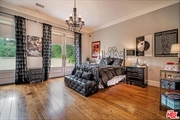


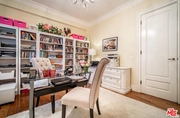
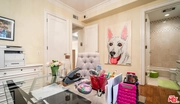


1 /
43
Map
$7,476,885*
●
House -
Off Market
2620 HUTTON Drive
Beverly Hills, CA 90210
6 Beds
7 Baths,
1
Half Bath
7500 Sqft
$4,496,000 - $5,494,000
Reference Base Price*
49.69%
Since Nov 1, 2018
CA-Los Angeles
Primary Model
Sold Nov 08, 2018
$4,750,000
$3,562,600
by Comerica Bank
Mortgage
Sold Nov 04, 2005
Transfer
Buyer
$3,000,000
by Americas Wholesale Lender
Mortgage Due Nov 01, 2035
About This Property
This California Mediterranean is gated, private and has impeccable
scale and volume with high ceilings and great indoor-outdoor flow.
This quality home is very light, bright and open and shows like a
designer showroom. There is a chef's kitchen with top of the line
appliances next to a spacious family room with fireplace. The
master suite has a fireplace and his and her bathrooms. The park
like grounds include a great outdoor pavilion with fireplace as
well as a swimmers pool and large guest house.
The manager has listed the unit size as 7500 square feet.
The manager has listed the unit size as 7500 square feet.
Unit Size
7,500Ft²
Days on Market
-
Land Size
21,005.00 acres
Price per sqft
$666
Property Type
House
Property Taxes
-
HOA Dues
-
Year Built
1993
Price History
| Date / Event | Date | Event | Price |
|---|---|---|---|
| Oct 18, 2018 | No longer available | - | |
| No longer available | |||
| Jun 8, 2018 | Listed | $4,995,000 | |
| Listed | |||
| Jul 28, 2017 | Listed | $5,499,000 | |
| Listed | |||
|
|
|||
|
Romantic gated private Mediterranean villa set up above the street
in prime Beverly Hills Post Office on a ~ acre lot. The impressive
2 story entry with grand staircase and soaring ceilings leads to
the living room that opens to a sun-filled terrace. A custom
kitchen with center island and breakfast area is the heart of the
home along with a large family room with fireplace. Indulgent
master bedroom suite with his-and-hers baths and walk-in closets,
sitting area with fireplace and French…
|
|||
| Jul 8, 2017 | Listed | $5,695,000 | |
| Listed | |||
|
|
|||
|
Romantic gated private Mediterranean villa set up above the street
in prime Beverly Hills Post Office on a ~ acre lot. The impressive
2 story entry with grand staircase and soaring ceilings leads to
the living room that opens to a sun-filled terrace. A custom
kitchen with center island and breakfast area is the heart of the
home along with a large family room with fireplace. Indulgent
master bedroom suite with his-and-hers baths and walk-in closets,
sitting area with fireplace and French…
|
|||
Property Highlights
Air Conditioning
Fireplace


