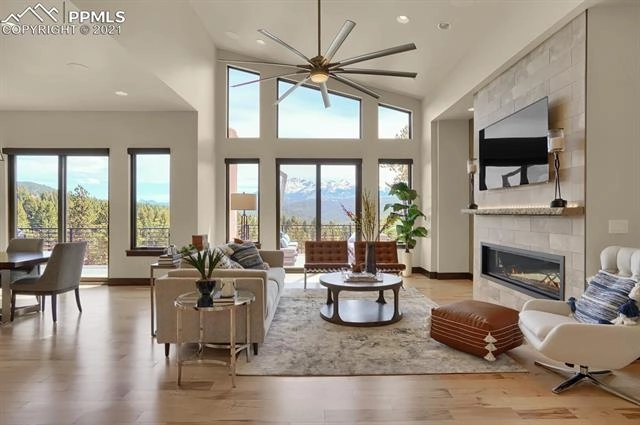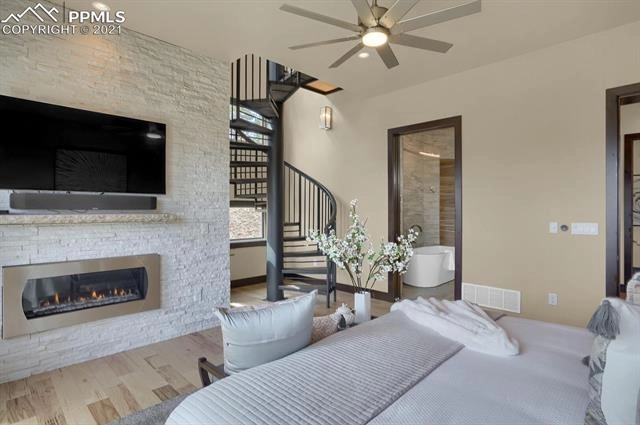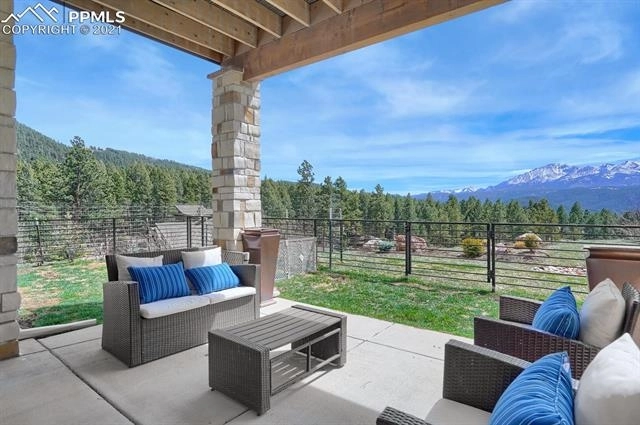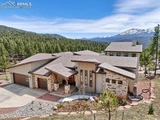


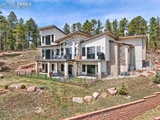
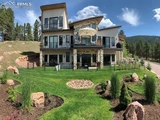

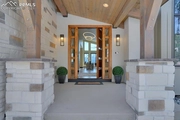




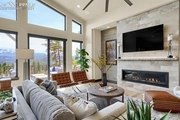

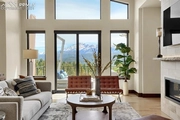


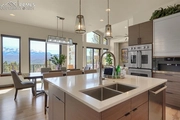
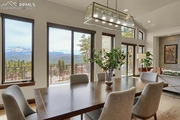
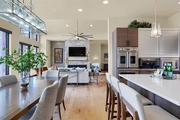
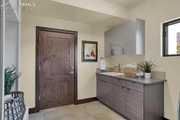


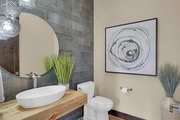

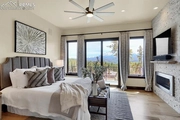


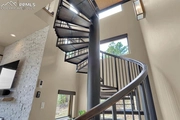

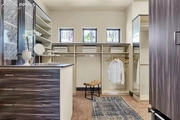





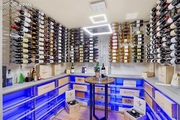



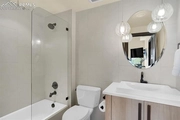







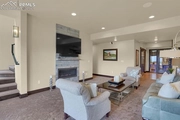
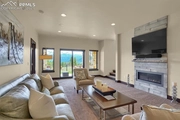

1 /
50
Map
$1,682,552*
●
House -
Off Market
260 Thunder Ridge Drive
Woodland Park, CO 80863
3 Beds
5 Baths
4651 Sqft
$1,346,000 - $1,644,000
Reference Base Price*
12.55%
Since Nov 1, 2021
National-US
Primary Model
About This Property
Rustic modern luxury in the heart of beautiful Paradise of Colorado
in Woodland Park with the very best views in town! Built by
renowned Picasso Homes of Colorado Springs, this beautiful home has
the "best of the best" and endless features (too many to list
here!) to please even the most particular buyer. Sitting atop a
raised lot, the home has many angles and elevations creating
character that entices your curiosity. Enter the main floor through
the beautiful "pivoting" front door where you are greeted by
floor-to-ceiling windows offering the most spectacular,
unobstructed views of Pikes Peak and the treed foothills from The
Crags on the west slope all the way down Ute Pass to Manitou
Springs! The great room has hickory flooring; high ceilings;
lateral gas fireplace (total of 4 throughout the home); spacious
dining room; gourmet kitchen containing onyx counters, suite of
Viking stainless steel appliances and Miele Built-in Coffee Machine
along with a large island offering breakfast bar seating. The main
level is completed by an office space with glass mullion french
doors, a lovely powder bath, and entry to the main level master
suite. Again the astounding views will greet you from the
wall-of-windows in the luxurious master en suite with lateral gas
fireplace; 5-piece master bath and giant walk-in closet with built
ins everything to include chest of drawers; and spiral staircase to
the loft above with walk-out to a private deck to and even greater
view! Down the wide staircase, the basement features a family room,
wet bar/2nd kitchen, climate controlled wine room, theater room,
powder bath, 3rd en suite bedroom with adjoining full bath, and 2nd
master en suite with adjoining bath featuring double sinks, large
shower and walk-in closet. Living, dining, main level master en
suite, loft, family room, 3rd bedroom and 2nd master suite all have
walk-out sliders to deck or patio living spaces. Schedule your own
private showing to enjoy the unmatched luxurious living!en
The manager has listed the unit size as 4651 square feet.
The manager has listed the unit size as 4651 square feet.
Unit Size
4,651Ft²
Days on Market
-
Land Size
0.47 acres
Price per sqft
$321
Property Type
House
Property Taxes
$6,761
HOA Dues
-
Year Built
2017
Price History
| Date / Event | Date | Event | Price |
|---|---|---|---|
| Oct 6, 2021 | No longer available | - | |
| No longer available | |||
| May 6, 2021 | In contract | - | |
| In contract | |||
| Apr 30, 2021 | Listed | $1,495,000 | |
| Listed | |||
Property Highlights
Fireplace
Air Conditioning
Garage
Comparables
Unit
Status
Status
Type
Beds
Baths
ft²
Price/ft²
Price/ft²
Asking Price
Listed On
Listed On
Closing Price
Sold On
Sold On
HOA + Taxes
Past Sales
| Date | Unit | Beds | Baths | Sqft | Price | Closed | Owner | Listed By |
|---|---|---|---|---|---|---|---|---|
|
04/30/2021
|
|
3 Bed
|
5 Bath
|
4651 ft²
|
$1,495,000
3 Bed
5 Bath
4651 ft²
|
-
-
|
-
|
-
|
Building Info












