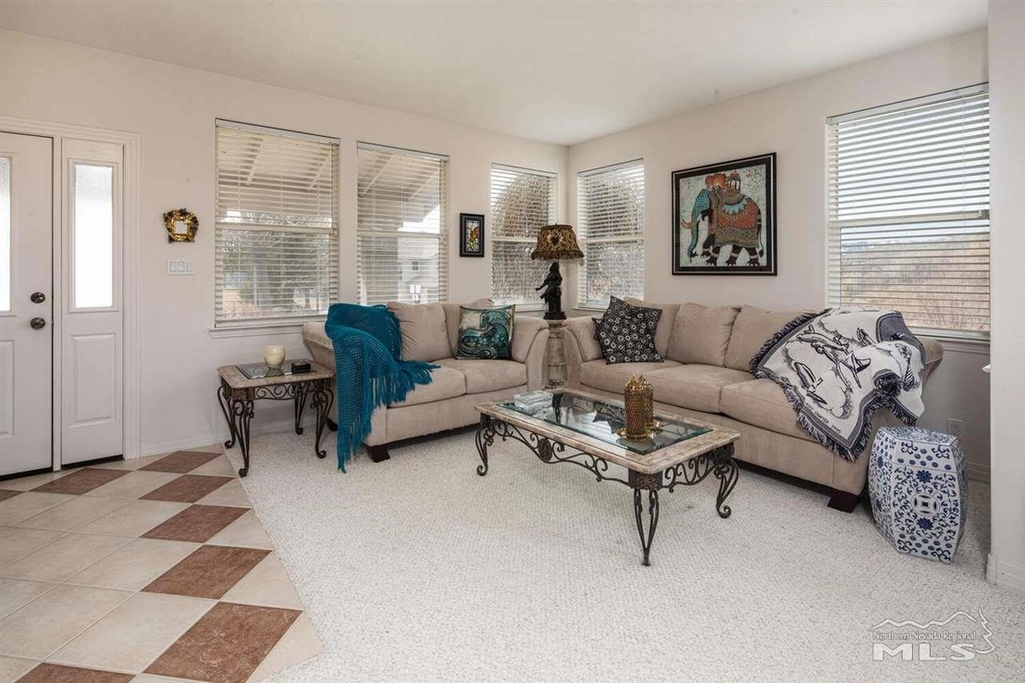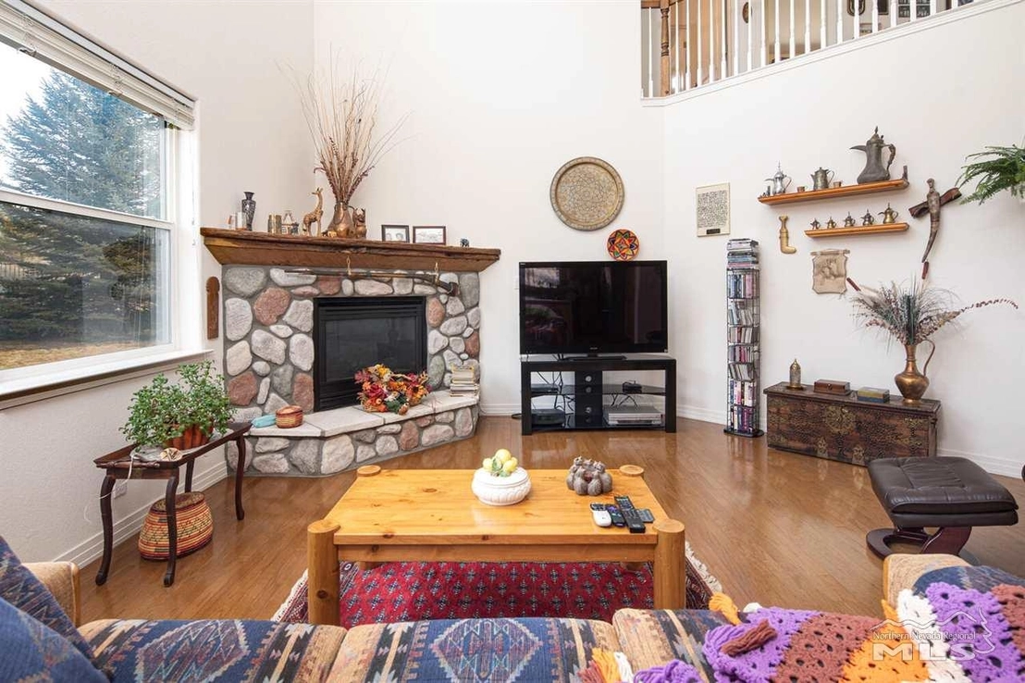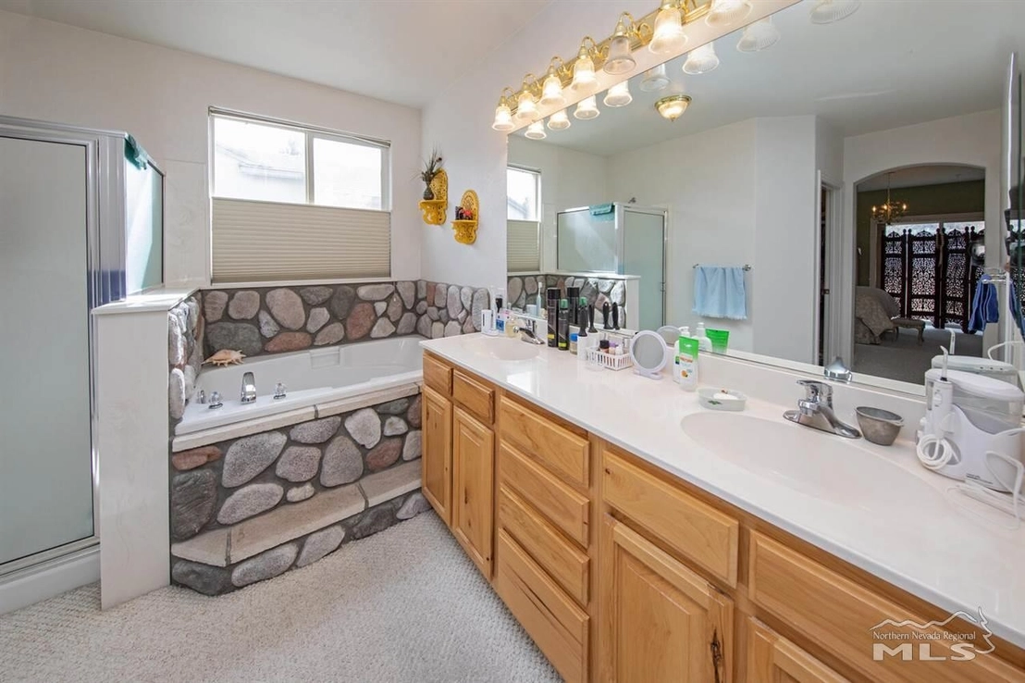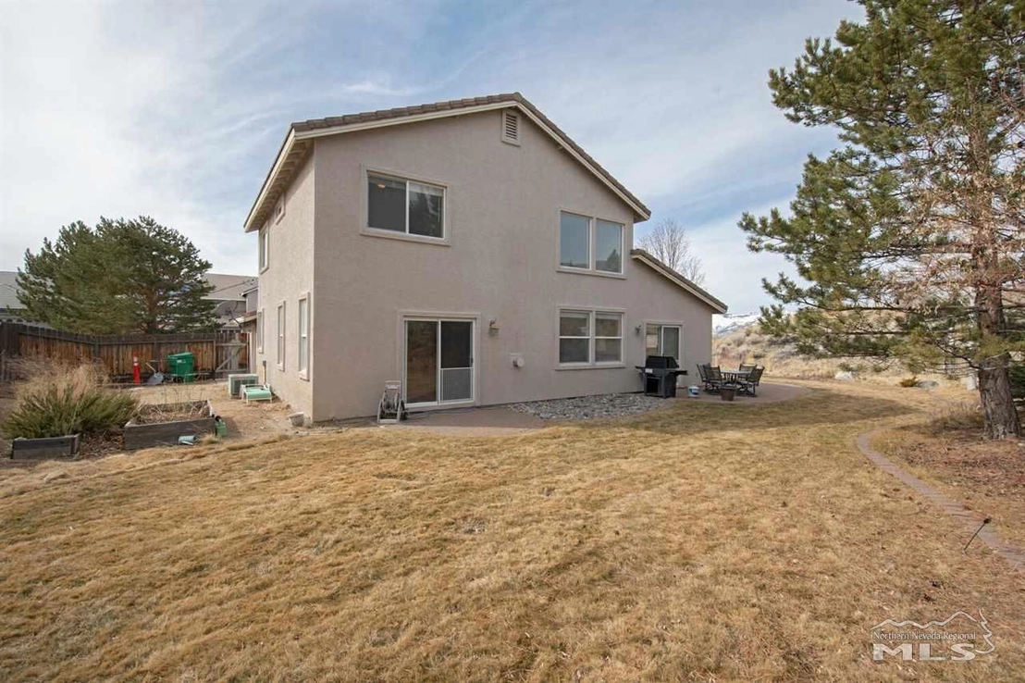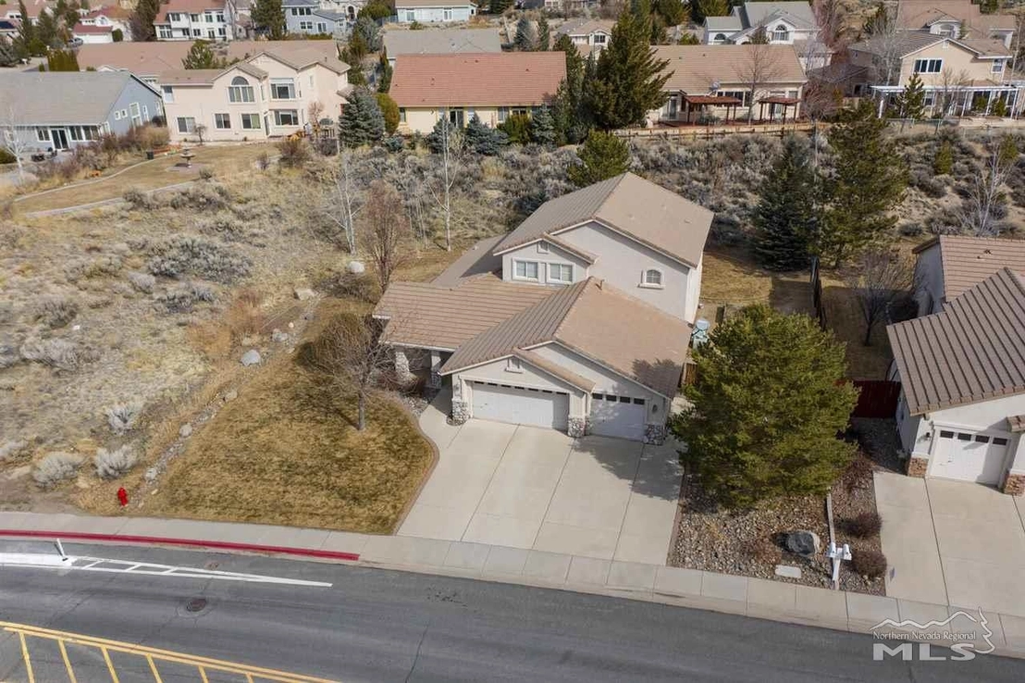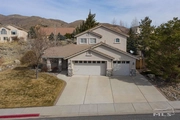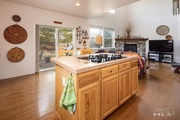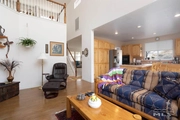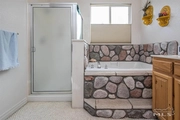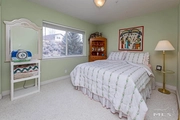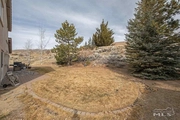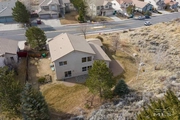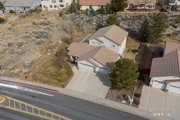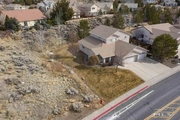$729,522*
●
House -
Off Market
2595 Beaumont Pkwy
Reno, NV 89523
3 Beds
3 Baths,
1
Half Bath
2124 Sqft
$540,000 - $658,000
Reference Base Price*
21.61%
Since May 1, 2021
National-US
Primary Model
About This Property
Beautiful single-family home in highly desirable Northwest Reno
location! Welcome home to this gorgeous 3 bedroom / 2.5 bathroom
plus loft that boasts 2124 square feet of living space. A 3-car
garage, large grassy front yard and a large mature tree are ready
to bloom and create a picturesque outdoor space come springtime.
When you enter the home, you will be delighted to find high
ceilings, neutral tile and carpet and crisp white paint. The great
room features the living and dining room with plenty of space for
even your largest furniture and an abundance of windows that
nourish the room with natural sunlight. Venture further into the
home where you will find the breathtaking family room. Extra high
ceilings, a cozy rock fireplace, large open windows and an open
pristine wood floors draw you in. The family room is open to
kitchen making entertaining a breeze. The kitchen features a
plethora of gorgeous oak cabinets, a double oven, island with a gas
cooktop, breakfast bar, pantry and access to the outdoor living
area. On this level you will be thrilled to find a convenient half
bath and the master suite. Plush carpet, high ceilings and private
access to the backyard are just the beginning. A walk-in closet,
double vanity with extra storage space, separate shower and a truly
unique rock/stone garden tub to soak away your stressful days. Once
you have fallen in love with the first level of the home, make your
way up the stairs where you will find the loft. Just imagine
holiday entertainment and being able to look out over the kitchen
and family room to see the joy on everyone's faces. The loft would
be a perfect home office, child's play area, workout area and so
much more. Nearby are two spacious bedrooms that enjoy roomy
closets, large open windows and amazing views. The second full
bathroom has a large single vanity that is separate from the
tub/shower combo making this an easy space to share. Make your way
out back where you will be delighted to find two separate patios,
mature landscaping and the perfect space for little ones and pets
to stretch their legs. This home has been loved and cared for and
is ready to be the start of something beautiful for someone else.
Book your private showing today! The great room features the living
and dining room with plenty of space for even your largest
furniture and an abundance of windows that nourish the room with
natural sunlight. Venture further into the home where you will find
the breathtaking family room. Extra high ceilings, a cozy rock
fireplace, large open windows and an open pristine wood floors draw
you in. The family room is open to kitchen making entertaining a
breeze. The kitchen features a plethora of gorgeous oak cabinets, a
double oven, island with a gas cooktop, breakfast bar, pantry and
access to the outdoor living area. On this level you will be
thrilled to find a convenient half bath and the master suite. Plush
carpet, high ceilings and private access to the backyard are just
the beginning. A walk-in closet, double vanity with extra storage
space, separate shower and a truly unique rock/stone garden tub to
soak away your stressful days. Once you have fallen in love with
the first level of the home, make your way up the stairs where you
will find the loft. Just imagine holiday entertainment and being
able to look out over the kitchen and family room to see the joy on
everyone's faces. The loft would be a perfect home office, child's
play area, workout area and so much more. Nearby are two spacious
bedrooms that enjoy roomy closets, large open windows and amazing
views. The second full bathroom has a large single vanity that is
separate from the tub/shower combo making this an easy space to
share. Make your way out back where you will be delighted to find
two separate patios, mature landscaping and the perfect space for
little ones and pets to stretch their legs. This home has been
loved and cared for and is ready to be the start of something
beautiful for someone else. Book your private showing today!
The manager has listed the unit size as 2124 square feet.
The manager has listed the unit size as 2124 square feet.
Unit Size
2,124Ft²
Days on Market
-
Land Size
0.37 acres
Price per sqft
$282
Property Type
House
Property Taxes
$2,748
HOA Dues
-
Year Built
1999
Price History
| Date / Event | Date | Event | Price |
|---|---|---|---|
| Apr 29, 2021 | No longer available | - | |
| No longer available | |||
| Apr 27, 2021 | Sold to Jarod Morgan, Kassidy Morgan | $620,000 | |
| Sold to Jarod Morgan, Kassidy Morgan | |||
| Apr 15, 2021 | Relisted | $599,900 | |
| Relisted | |||
| Apr 11, 2021 | No longer available | - | |
| No longer available | |||
| Mar 6, 2021 | Listed | $599,900 | |
| Listed | |||
Property Highlights
Fireplace
Garage
With View
Comparables
Unit
Status
Status
Type
Beds
Baths
ft²
Price/ft²
Price/ft²
Asking Price
Listed On
Listed On
Closing Price
Sold On
Sold On
HOA + Taxes
Past Sales
| Date | Unit | Beds | Baths | Sqft | Price | Closed | Owner | Listed By |
|---|---|---|---|---|---|---|---|---|
|
03/06/2021
|
|
3 Bed
|
3 Bath
|
2124 ft²
|
$599,900
3 Bed
3 Bath
2124 ft²
|
-
-
|
-
|
-
|
Building Info





