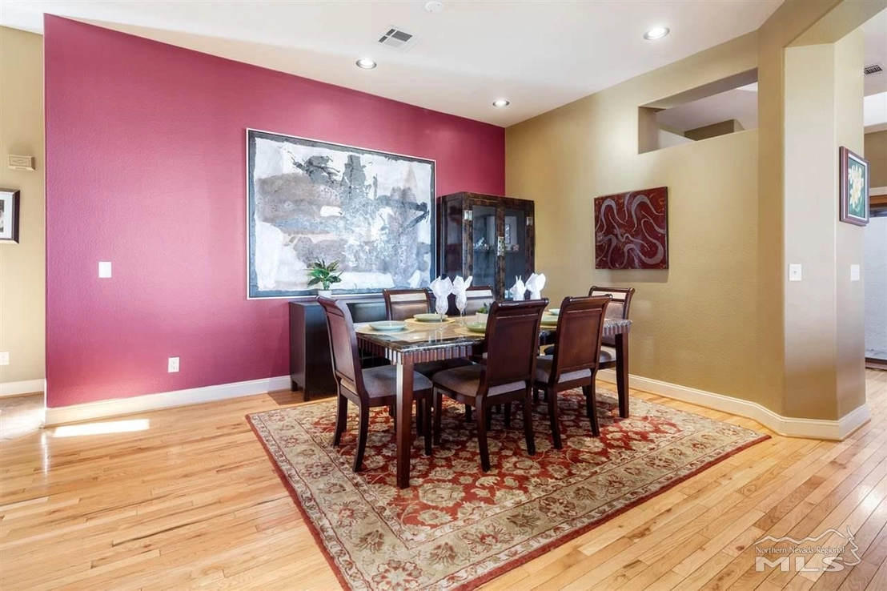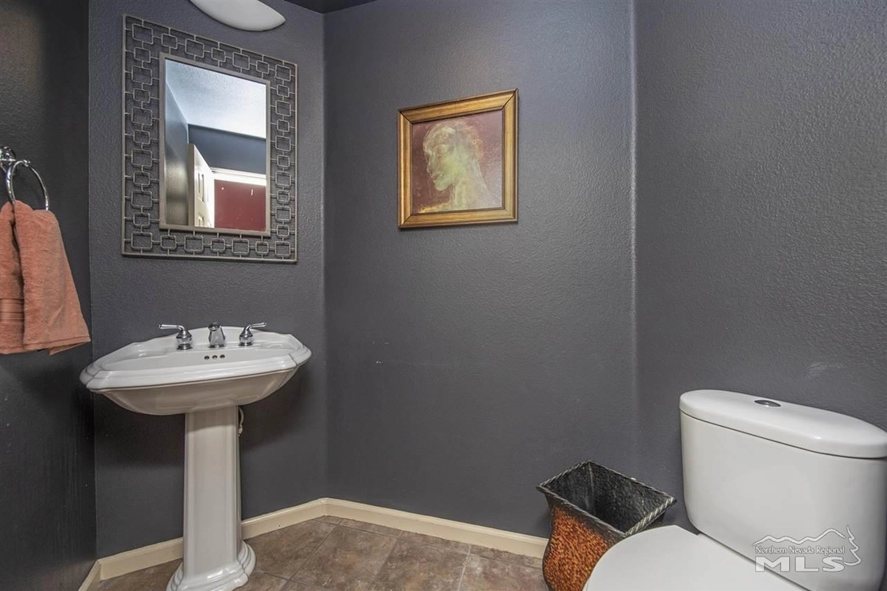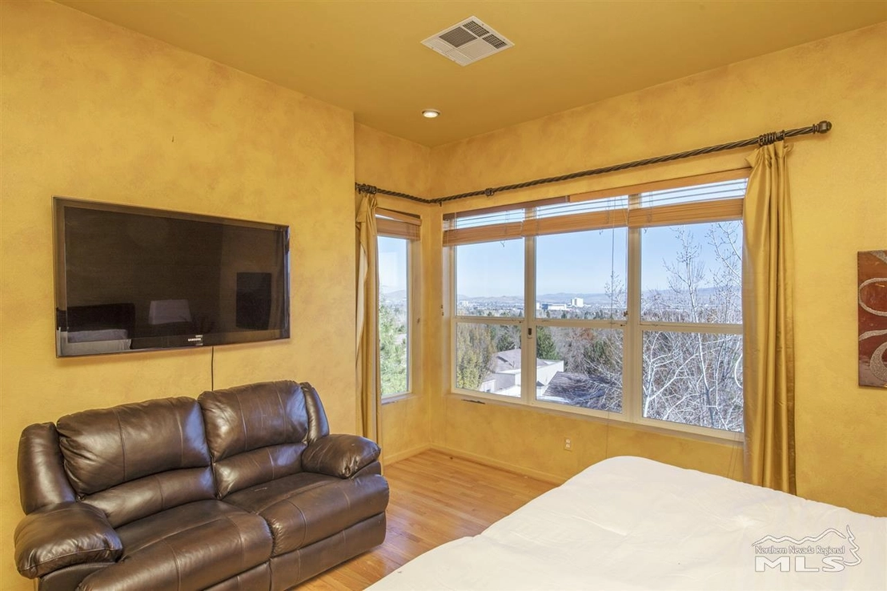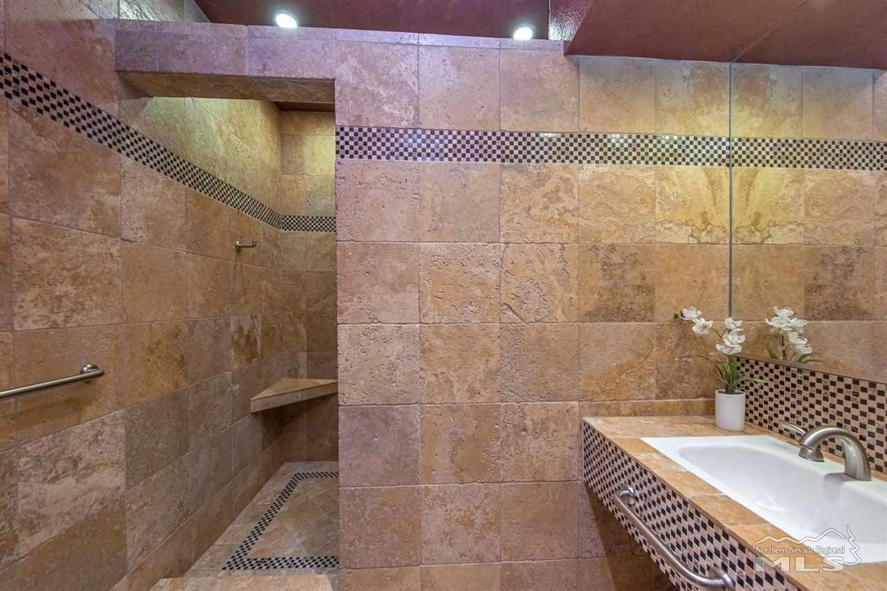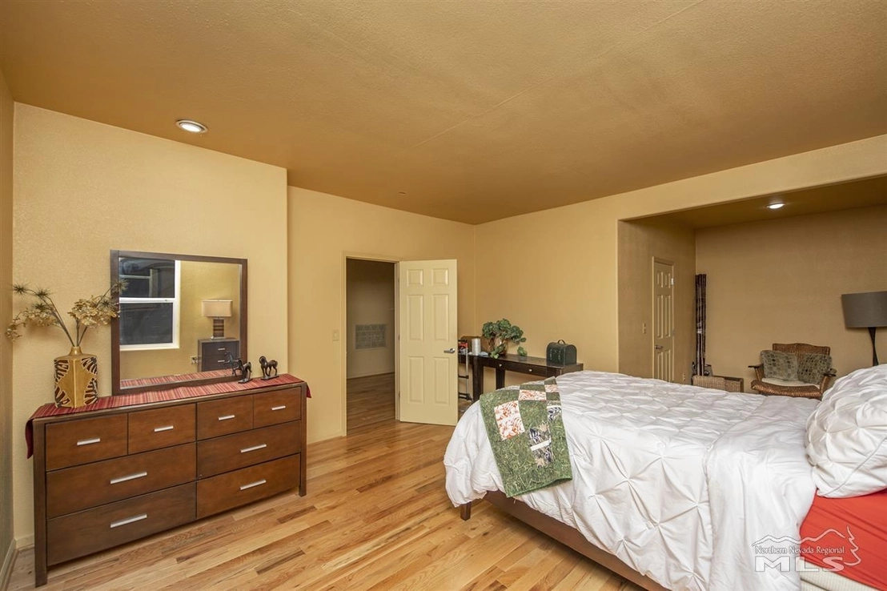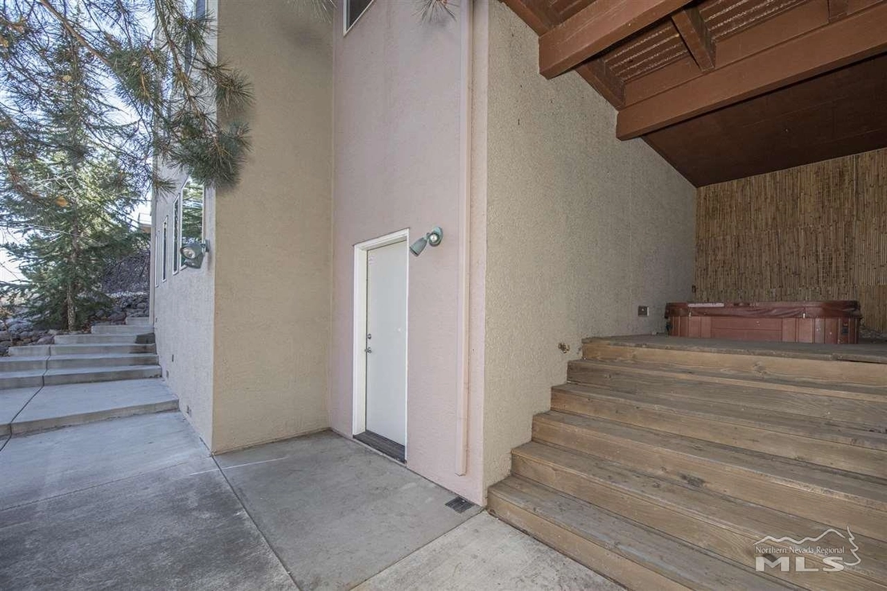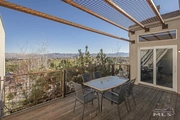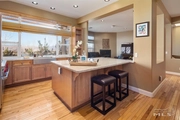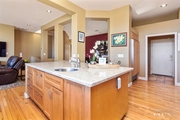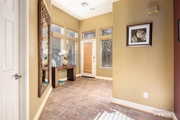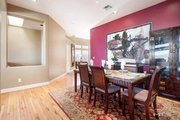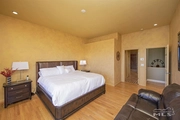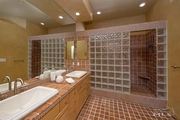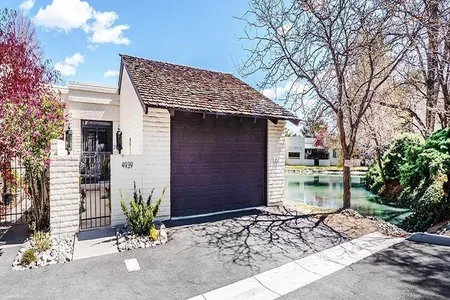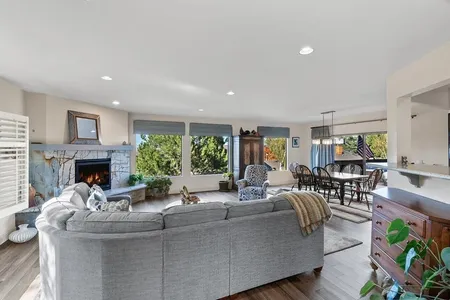$972,736*
●
Townhouse -
Off Market
2580 Edgerock
Reno, NV 89519
3 Beds
3 Baths,
1
Half Bath
3500 Sqft
$720,000 - $878,000
Reference Base Price*
21.61%
Since May 1, 2021
National-US
Primary Model
About This Property
Gorgeous VIEWS from this luxury townhome in the coveted SW Reno
guard-gated community of Lakeridge Shores. Hardwood floors
throughout & plenty of big windows for natural light and to take in
the city & mountain views. Main floor has gourmet chef's kitchen,
breakfast nook, formal dining room, living room and master suite.
The high-ceilinged lower floor has two bonus rooms, two large guest
rooms, full bathroom, fully equipped gym & tons of storage. Third
floor finished & could be possible future guest unit. The
kitchen will WOW you with Professional 48" Wolf range, dishwasher
drawers, separate built-in fridge and freezer, huge island with
prep sink, butler's pantry, breakfast nook, big views and a
skylight for natural light. Modern accents found on the deck
railing, metal deck overhang as well as linear gas-log fireplace in
living room. Call Amanda Gunter at or Jeannie
Cassinelli at . Kitchen includes Professional 48" Wolf
range, dishwasher drawers, separate built-in fridge and freezer,
huge island with prep sink, butler's pantry, breakfast nook, big
views and a skylight for natural light. Modern accents found on the
deck railing, metal deck overhang as well as linear gas-log
fireplace in living room.
The manager has listed the unit size as 3500 square feet.
The manager has listed the unit size as 3500 square feet.
Unit Size
3,500Ft²
Days on Market
-
Land Size
0.05 acres
Price per sqft
$229
Property Type
Townhouse
Property Taxes
$4,160
HOA Dues
-
Year Built
1996
Price History
| Date / Event | Date | Event | Price |
|---|---|---|---|
| Apr 1, 2021 | No longer available | - | |
| No longer available | |||
| Mar 30, 2021 | Sold to Matthew Berry, Yvette Berry | $795,000 | |
| Sold to Matthew Berry, Yvette Berry | |||
| Jan 13, 2021 | Price Decreased |
$799,900
↓ $45K
(5.3%)
|
|
| Price Decreased | |||
| Dec 11, 2020 | Price Decreased |
$845,000
↓ $54K
(6%)
|
|
| Price Decreased | |||
| Nov 24, 2020 | Listed | $899,000 | |
| Listed | |||
Property Highlights
Fireplace
Garage
Comparables
Unit
Status
Status
Type
Beds
Baths
ft²
Price/ft²
Price/ft²
Asking Price
Listed On
Listed On
Closing Price
Sold On
Sold On
HOA + Taxes
Active
Townhouse
3
Beds
2.5
Baths
2,923 ft²
$267/ft²
$779,000
Sep 8, 2022
-
$829/mo
Active
Townhouse
3
Beds
4
Baths
3,219 ft²
$280/ft²
$899,995
Nov 4, 2022
-
$1,840/mo
Active
Townhouse
3
Beds
3
Baths
2,210 ft²
$316/ft²
$699,000
Apr 8, 2022
-
$2,753/mo
Past Sales
| Date | Unit | Beds | Baths | Sqft | Price | Closed | Owner | Listed By |
|---|---|---|---|---|---|---|---|---|
|
11/24/2020
|
|
3 Bed
|
3 Bath
|
3500 ft²
|
$899,000
3 Bed
3 Bath
3500 ft²
|
$795,000
-11.57%
03/30/2021
|
Jeannie Cassinelli
|
Building Info












