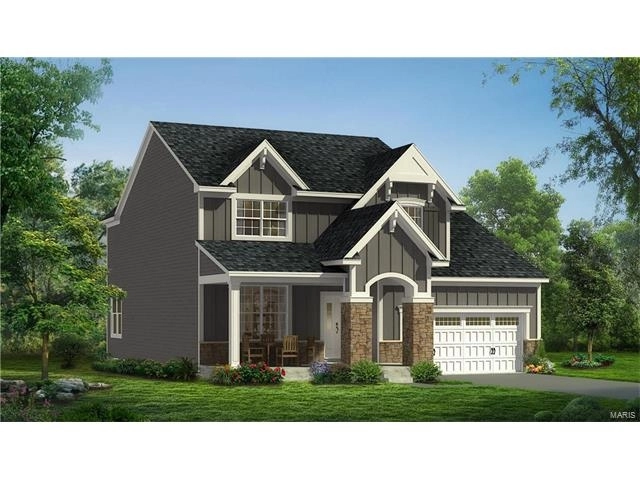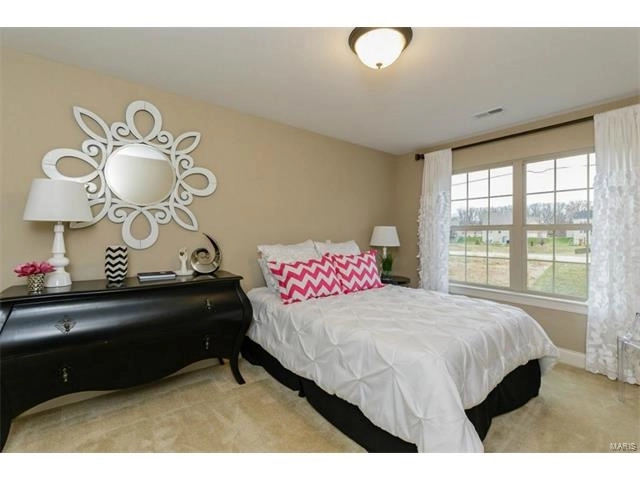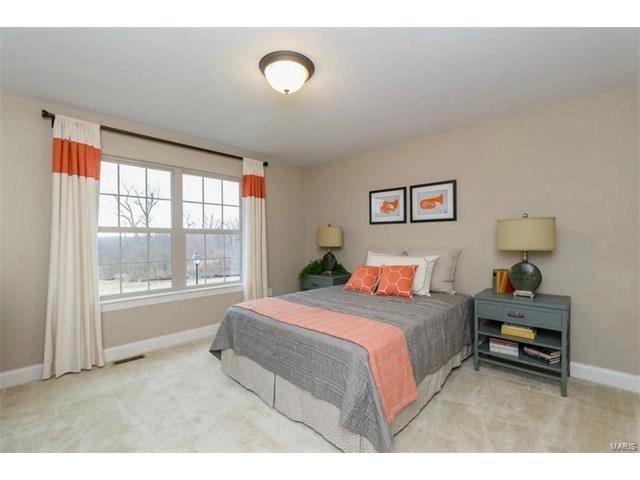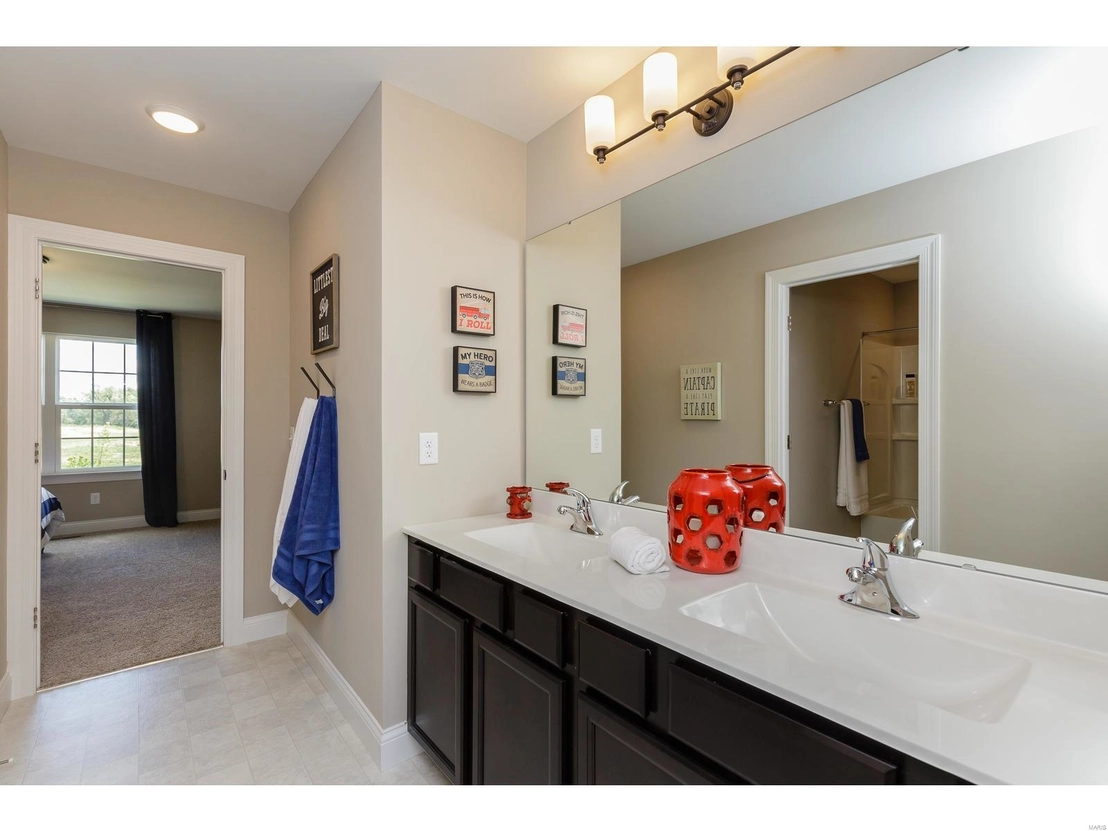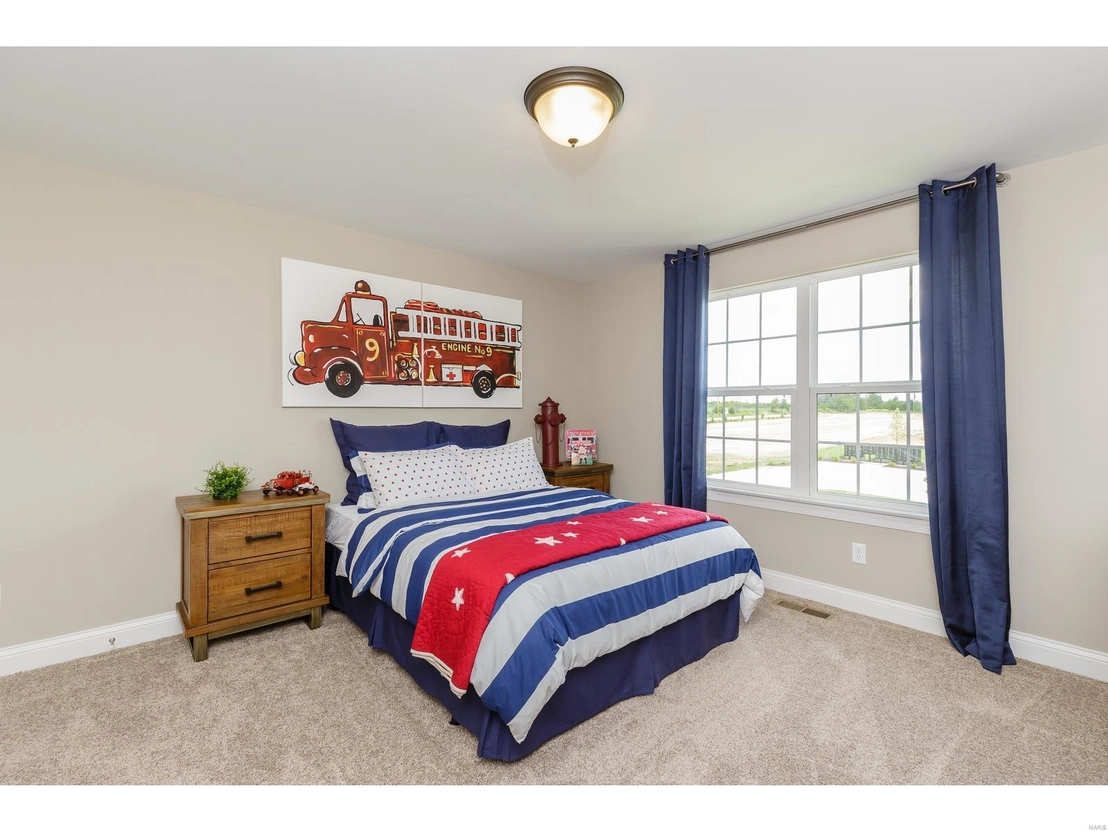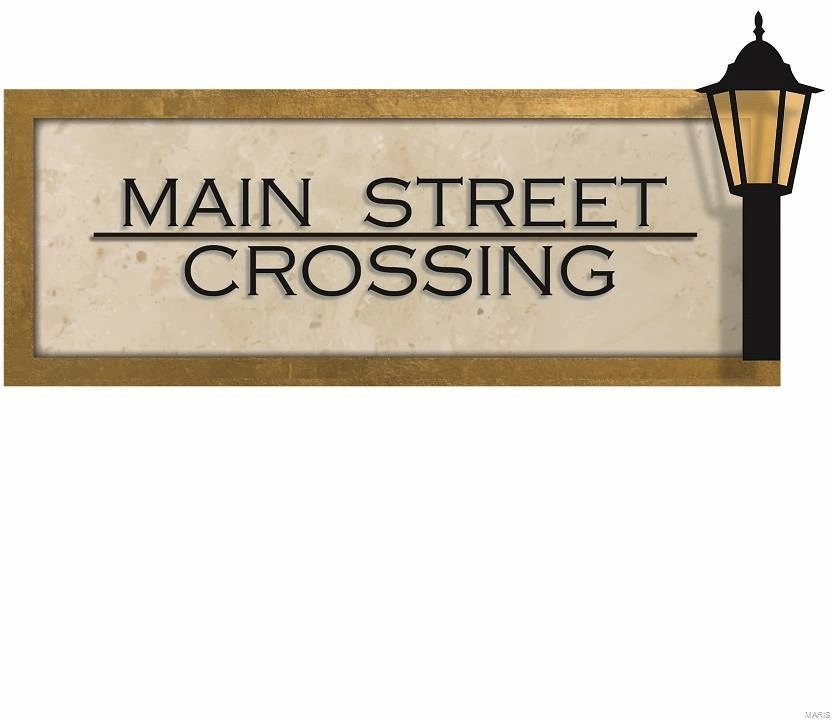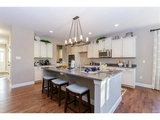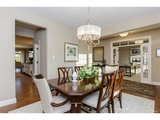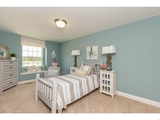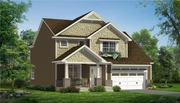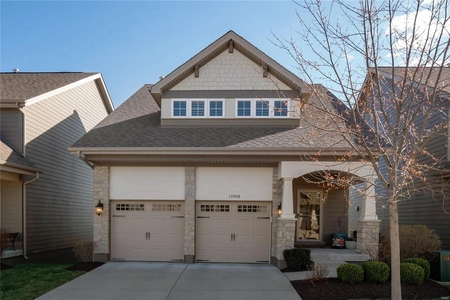$616,015*
●
House -
Off Market
1 TBB-Montego @ Main St Crossing
Wildwood, MO 63040
4 Beds
3 Baths,
1
Half Bath
2691 Sqft
$364,000 - $444,000
Reference Base Price*
52.14%
Since Jan 1, 2019
National-US
Primary Model
Sold Dec 24, 2019
$498,000
Seller
$398,400
by Bank Of America Na
Mortgage Due Jan 01, 2035
About This Property
Welcome to Payne Family Homes at Main Street Crossing in the heart
of Wildwood! Homeowners will enjoy this urban neighborhood and
fantastic location just minutes from modern conveniences. This
community offers ranch, 1.5 story and 2 story homes ranging from
1,627-3,186 sq ft. Offering exquisite curb appeal, these inviting
elevations have timeless architecture, large covered front porches
and James Hardie ColorPlus siding. The Montego is a 4 BD (plus a
loft), 2.5 BA, 1.5 story with 2,691 sq ft. Features inc 9'
ceilings, a Formal Dining Rm, open Kit-Cafe-Great Rm, 36" Kit
cabinets, W/I pantry, MAIN FLOOR MSTR SUITE, W/I closets in every
bdr, a large Loft, Jeld-Wen Low E windows, Frigidaire appliances,
full yard sod, prof landscaping and architectural shingles.
Main Street Crossing is located off of Hwy 109 & is .5 miles
from Wildwood Town Center with a variety of restaurants, shopping
and services. Popular Rockwood schools, exceptional home designs
and an amazing location!
The manager has listed the unit size as 2691 square feet.
The manager has listed the unit size as 2691 square feet.
Unit Size
2,691Ft²
Days on Market
-
Land Size
-
Price per sqft
$150
Property Type
House
Property Taxes
-
HOA Dues
$25
Year Built
2017
Price History
| Date / Event | Date | Event | Price |
|---|---|---|---|
| Dec 24, 2019 | Sold to Andrew J Tierney, Elissa M ... | $498,000 | |
| Sold to Andrew J Tierney, Elissa M ... | |||
| Dec 12, 2018 | No longer available | - | |
| No longer available | |||
| Sep 5, 2018 | Price Increased |
$404,900
↑ $2K
(0.5%)
|
|
| Price Increased | |||
| Aug 13, 2018 | Price Increased |
$402,900
↑ $2K
(0.5%)
|
|
| Price Increased | |||
| Jun 11, 2018 | Relisted | $400,900 | |
| Relisted | |||
Show More

Property Highlights
Air Conditioning


