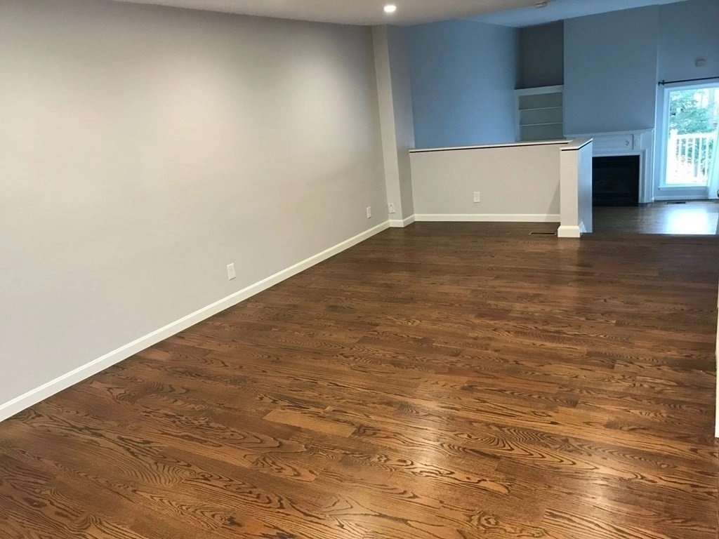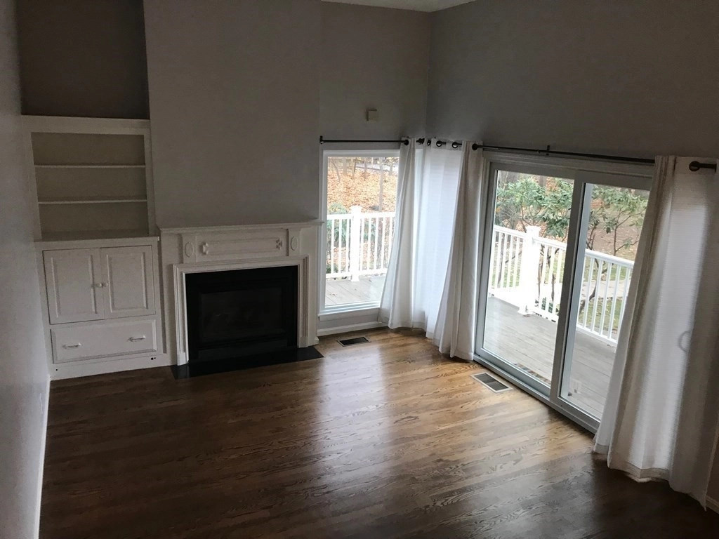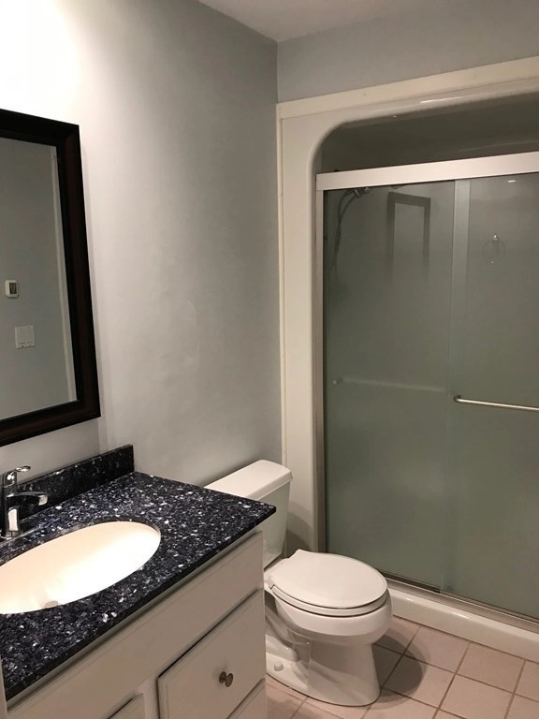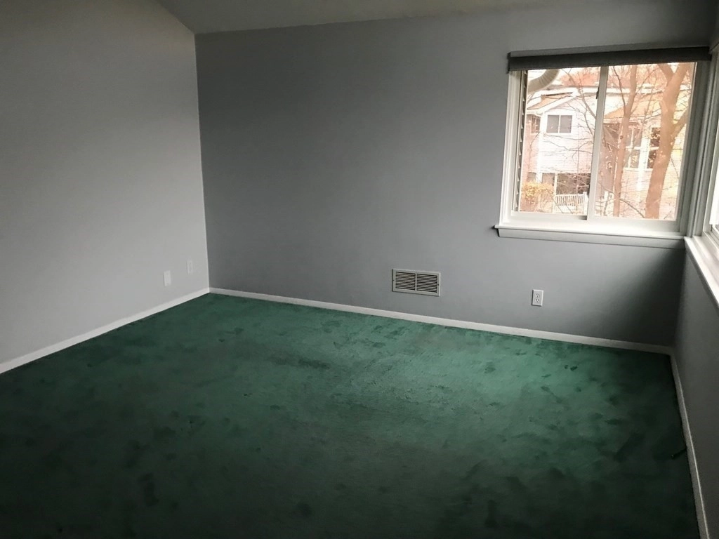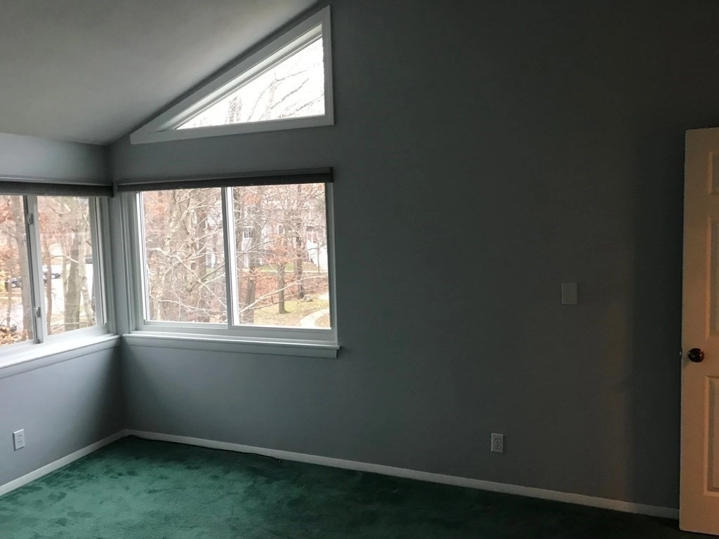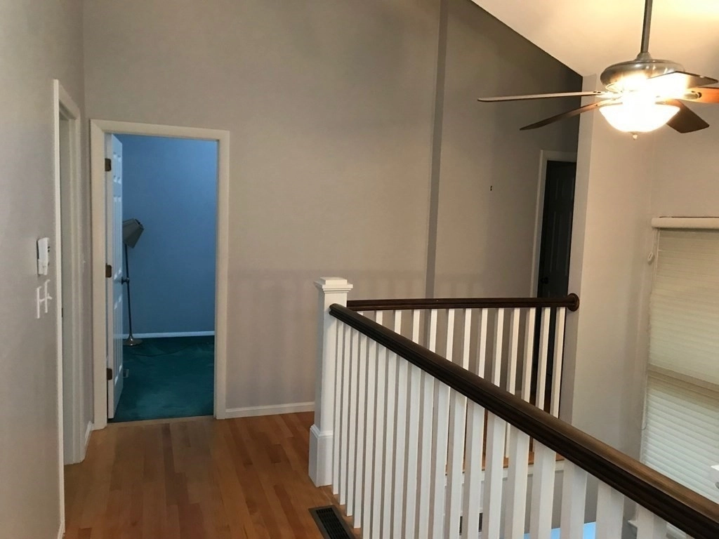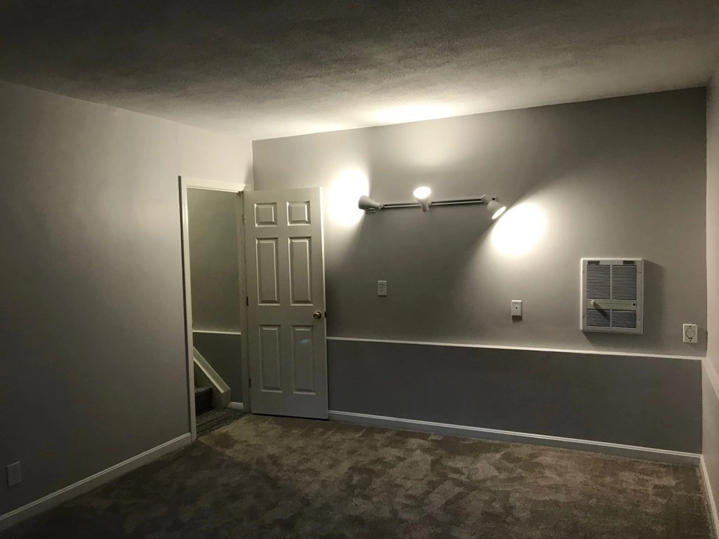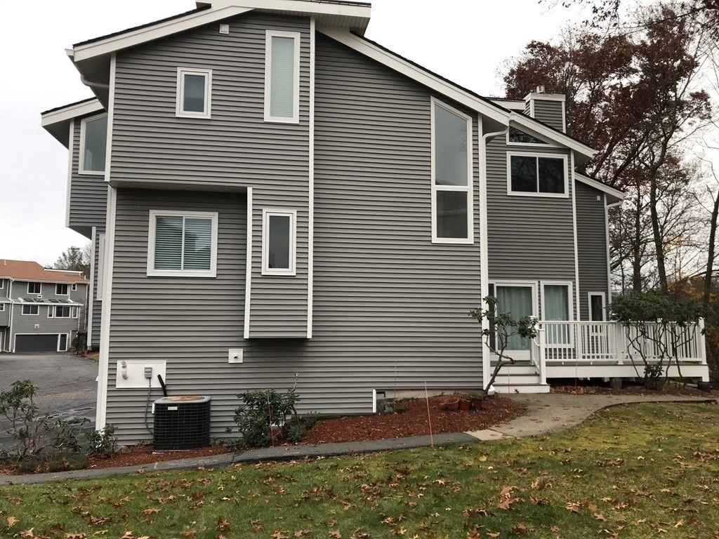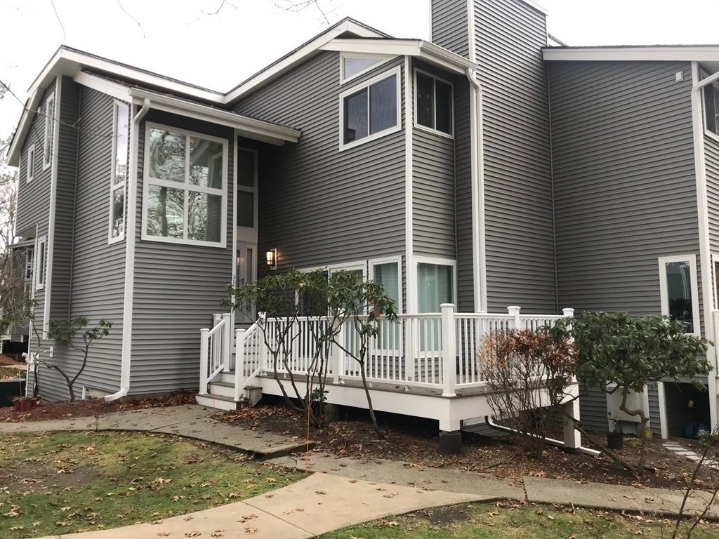

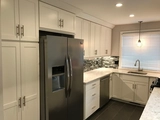
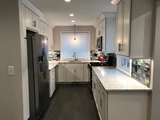





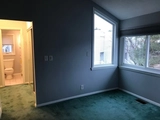










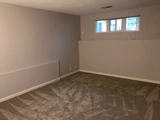

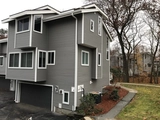


1 /
25
Map
$410,000
●
Condo -
Off Market
255 North #U31
Chelmsford, MA 85701
2 Beds
3 Baths
$435,174
RealtyHop Estimate
10.17%
Since Jan 1, 2022
National-US
Primary Model
About This Property
Move in ready Chelmsford Village end unit offering up to date
amenities and attractive, well maintained living space for an
enjoyable lifestyle. The wrap around deck accessible though the
main entrance and the glass slider from the living room with gas
fireplace oversees a quiet brook with trees on both sides. The open
concept design includes an expansive dining room adjacent to the
well appointed kitchen with stainless steel appliances along with
convenient stair access to the sunken Living room. The second floor
offers a primary suite with full bath and substantial closet space,
a large second bedroom, a bonus/office room supported by a hallway
bathroom with steam equipped shower. In addition, the basement
offers a beautiful finished family room for entertaining and
relaxation along with an adjacent utility room where you will find
the laundry room and boiler area. And the Association recently
completed replacement of the exterior siding, windows and doors.
The home is ready for you.
Unit Size
-
Days on Market
36 days
Land Size
-
Price per sqft
-
Property Type
Condo
Property Taxes
$463
HOA Dues
$653
Year Built
1984
Last updated: 2 years ago (MLSPIN #72922901)
Price History
| Date / Event | Date | Event | Price |
|---|---|---|---|
| Dec 30, 2021 | Sold | $410,000 | |
| Sold | |||
| Nov 24, 2021 | Listed by LAER Realty Partners | $395,000 | |
| Listed by LAER Realty Partners | |||
Property Highlights
Air Conditioning
Garage
Parking Available
Fireplace
Interior Details
Kitchen Information
Level: First
Width: 13
Length: 8
Features: Flooring - Stone/Ceramic Tile, Stainless Steel Appliances
Area: 104
Bathroom #2 Information
Level: Second
Area: 30
Width: 6
Features: Bathroom - 3/4, Flooring - Stone/Ceramic Tile
Length: 5
Bathroom #1 Information
Area: 30
Features: Bathroom - Full, Bathroom - With Tub & Shower, Flooring - Stone/Ceramic Tile
Length: 5
Level: Second
Width: 6
Bedroom #2 Information
Level: Second
Features: Cathedral Ceiling(s), Attic Access
Width: 13
Length: 13
Area: 169
Dining Room Information
Width: 23
Features: Flooring - Hardwood
Length: 12
Level: First
Area: 276
Living Room Information
Length: 12
Level: First
Area: 204
Features: Cathedral Ceiling(s), Flooring - Hardwood, Cable Hookup, Deck - Exterior, Exterior Access, Slider
Width: 17
Family Room Information
Length: 12
Level: Basement
Features: Flooring - Wall to Wall Carpet
Width: 16
Area: 192
Bathroom #3 Information
Width: 3
Features: Bathroom - Half, Flooring - Stone/Ceramic Tile
Level: First
Area: 21
Length: 7
Master Bedroom Information
Features: Bathroom - Full, Cathedral Ceiling(s), Flooring - Wall to Wall Carpet
Level: Second
Length: 14
Width: 14
Area: 196
Office Information
Length: 8
Level: Second
Area: 72
Features: Skylight, Ceiling - Cathedral, Flooring - Wall to Wall Carpet
Width: 9
Master Bathroom Information
Features: Yes
Bathroom Information
Half Bathrooms: 1
Full Bathrooms: 2
Interior Information
Interior Features: Cathedral Ceiling(s), Office, Central Vacuum
Appliances: Range, Dishwasher, Microwave, Refrigerator, Washer, Dryer, Gas Water Heater, Utility Connections for Gas Range, Utility Connections for Gas Dryer
Flooring Type: Carpet, Hardwood, Flooring - Wall to Wall Carpet
Laundry Features: Gas Dryer Hookup, Washer Hookup, In Basement, In Unit
Room Information
Rooms: 7
Fireplace Information
Has Fireplace
Fireplace Features: Living Room
Fireplaces: 1
Basement Information
Basement: Y
Parking Details
Has Garage
Attached Garage
Parking Features: Attached, Under, Garage Door Opener, Off Street, Common, Guest, Paved
Garage Spaces: 2
Exterior Details
Property Information
Has Property Attached
Entry Level: 1
Security Features: Security System
Year Built Source: Public Records
Year Built Details: Renovated Since
PropertySubType: Condominium
Building Information
Building Name: Chelmsford Village
Structure Type: Townhouse, Attached
Stories (Total): 3
Building Area Units: Square Feet
Window Features: Skylight(s), Insulated Windows
Construction Materials: Frame
Patio and Porch Features: Deck - Wood
Lead Paint: Unknown
Pool Information
Pool Features: Association, In Ground, Heated
Lot Information
Lot Size Units: Acres
Zoning: RM
Parcel Number: 3903166
Land Information
Water Source: Public
Financial Details
Tax Map Number: 32
Tax Assessed Value: $353,000
Tax Annual Amount: $5,556
Utilities Details
Utilities: for Gas Range, for Gas Dryer
Cooling Type: Central Air
Heating Type: Forced Air, Natural Gas
Sewer : Public Sewer
Location Details
HOA/Condo/Coop Fee Includes: Water, Sewer, Insurance, Maintenance Structure, Road Maintenance, Maintenance Grounds, Snow Removal, Trash
HOA/Condo/Coop Amenities: Pool, Tennis Court(s), Clubroom
Association Fee Frequency: Monthly
HOA Fee: $653
Community Features: Public Transportation, Shopping, Pool, Tennis Court(s), Park, Walk/Jog Trails, Golf, Medical Facility, Bike Path, Highway Access, House of Worship, Private School, Public School
Complex is Completed
Management: Professional - On Site
Comparables
Unit
Status
Status
Type
Beds
Baths
ft²
Price/ft²
Price/ft²
Asking Price
Listed On
Listed On
Closing Price
Sold On
Sold On
HOA + Taxes
In Contract
House
2
Beds
2
Baths
950 ft²
$353/ft²
$335,000
Sep 19, 2022
-
$58/mo
Active
House
3
Beds
2.5
Baths
1,369 ft²
$325/ft²
$445,000
Dec 27, 2022
-
$207/mo
Active
Multifamily
Stu
-
2,000 ft²
$185/ft²
$370,000
Oct 19, 2022
-
$107/mo
Past Sales
| Date | Unit | Beds | Baths | Sqft | Price | Closed | Owner | Listed By |
|---|---|---|---|---|---|---|---|---|
|
07/23/2022
|
|
3 Bed
|
2 Bath
|
-
|
$345,000
3 Bed
2 Bath
|
-
-
|
-
|
Rita Goodrow
Goodrow Realty Group, Inc.
|
|
11/24/2021
|
2 Bed
|
3 Bath
|
-
|
$395,000
2 Bed
3 Bath
|
$410,000
+3.80%
12/30/2021
|
-
|
Amanda Coulter
LAER Realty Partners
|
Building Info








