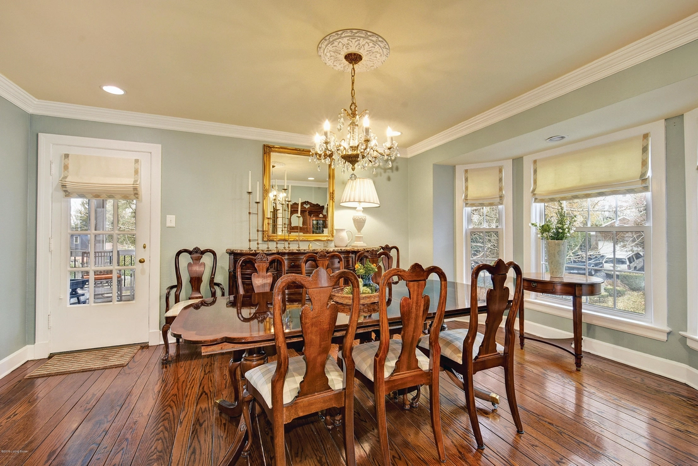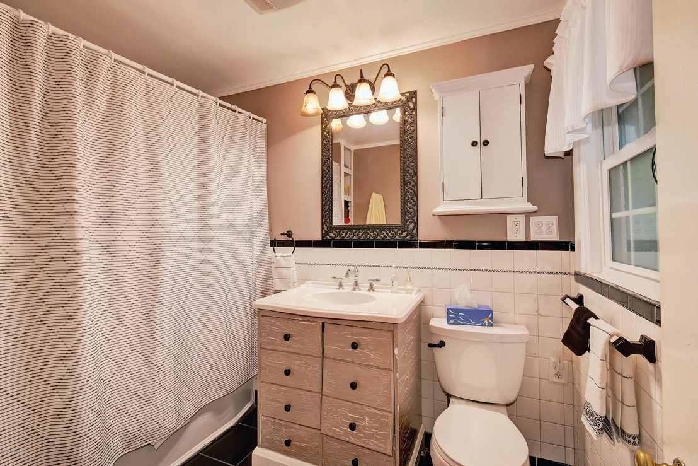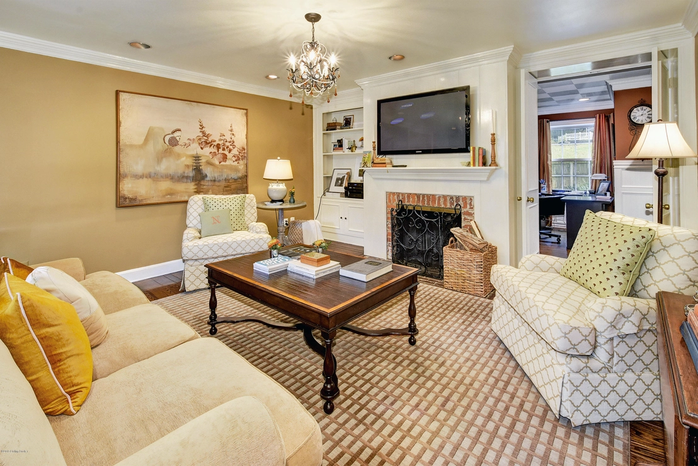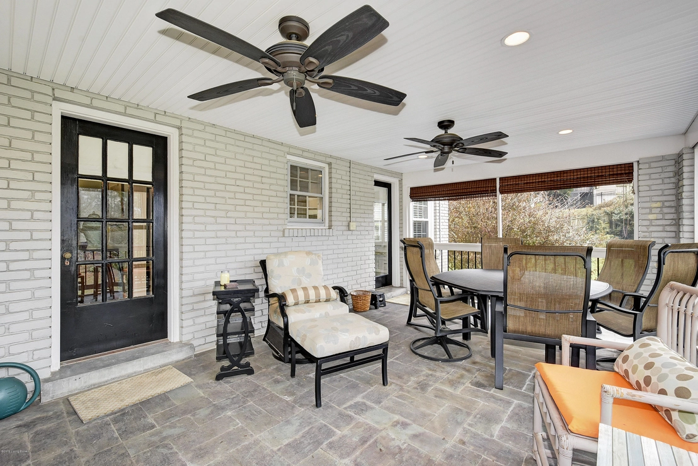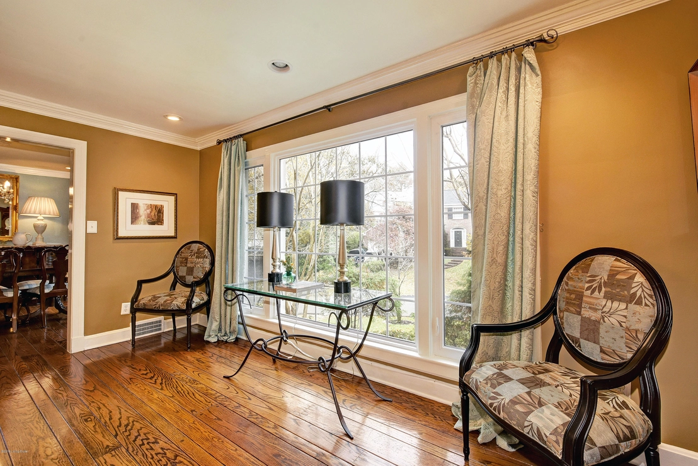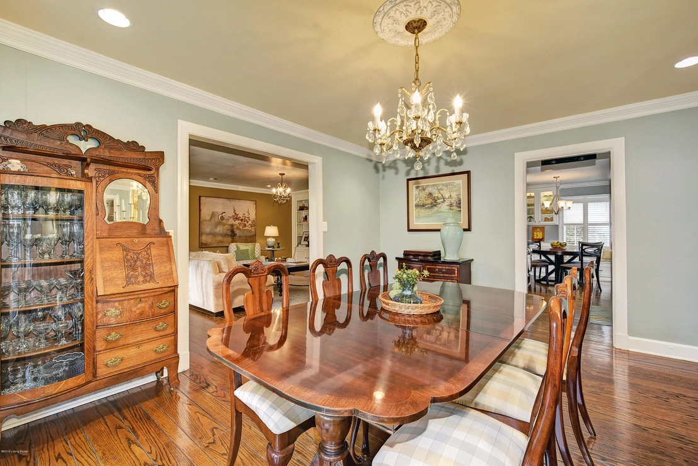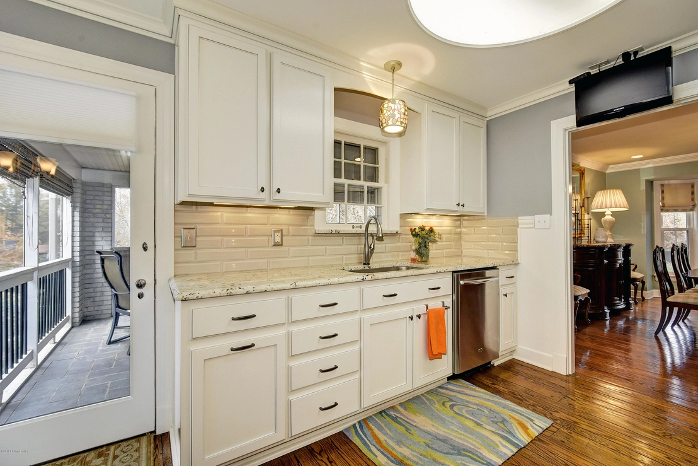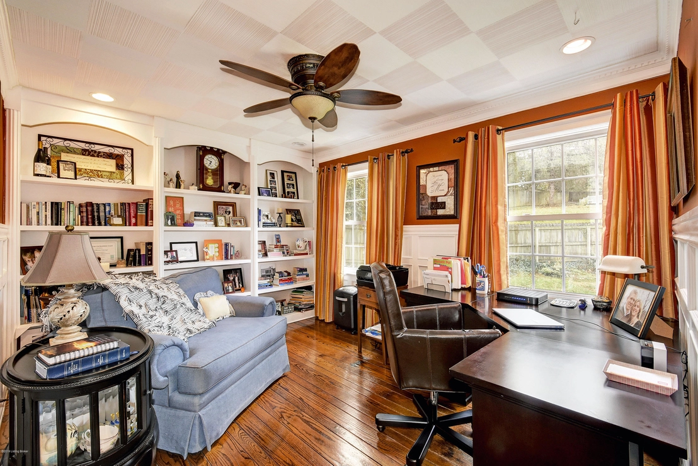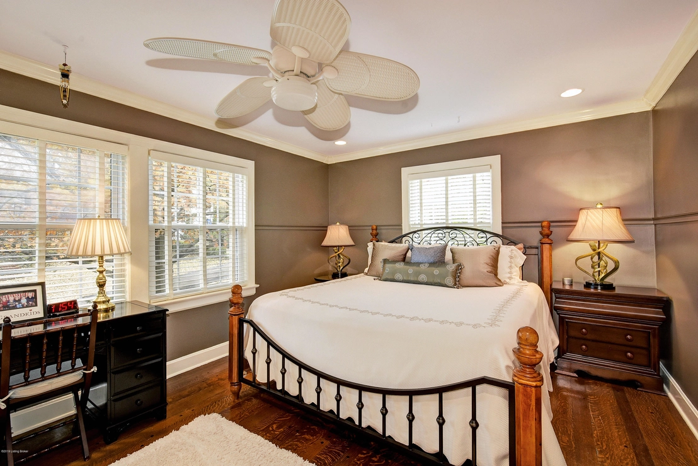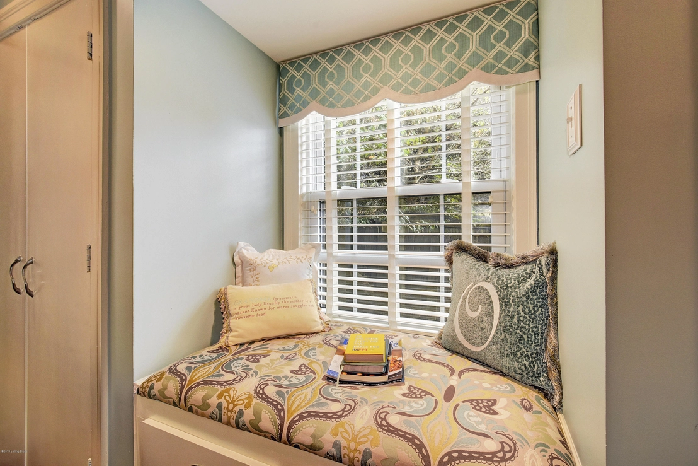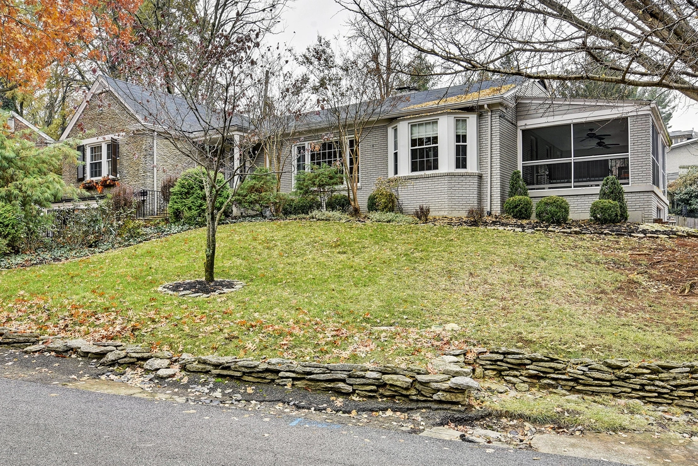









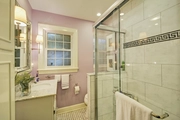

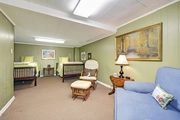

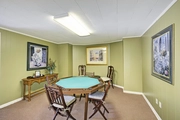
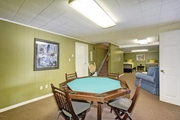


















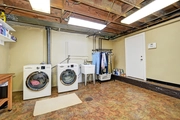
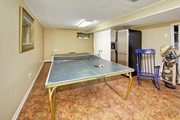




1 /
40
Map
$672,852*
●
House -
Off Market
2518 Valley Vista Rd
Louisville, KY 40205
3 Beds
3 Baths
2981 Sqft
$432,000 - $526,000
Reference Base Price*
40.21%
Since Jul 1, 2020
National-US
Primary Model
Sold Feb 13, 2024
$575,000
$517,500
by Powertpo
Mortgage Due Mar 01, 2054
Sold Sep 01, 2020
$460,000
Buyer
$350,000
by Corning Fcu
Mortgage Due Sep 01, 2050
About This Property
BEST buy for a ranch 3-4 Bedroom, 2 full ranch in Metro Louisville.
ONE story living in quiet & convenient 40205, between Clayton and
Dundee Way. UPDATES! The remodeled kitchen has granite countertops
& all stainless steel appliances, including a 5 burner gas stove,
dishwasher, refrigerator, and microwave. The 2nd bathroom has also
been remodeled with Carrara floor tile & a walk-in shower. There
are replacement windows throughout AND the furnace/ roof are only 4
yrs old. CHARACTER! You'll LOVE the random width, pegged, hardwood
flooring throughout the first floor, including the bedrooms. The
living room has recessed lighting, built-in bookshelves, and a gas
fireplace. Just behind the living room is a wonderful office. This
home is LOADED with ''bonus areas''. Accessible from both the
kitchen & the dining room is a screened porch, also recently
renovated. The lower level walkout has a 4th bedroom (not in count
online), exercise room, a game room, and a laundry. Please note
this home has a 2 car tandem garage, which looks like a 1 car by
its width.
The manager has listed the unit size as 2981 square feet.
The manager has listed the unit size as 2981 square feet.
Unit Size
2,981Ft²
Days on Market
-
Land Size
0.20 acres
Price per sqft
$161
Property Type
House
Property Taxes
-
HOA Dues
-
Year Built
1962
Price History
| Date / Event | Date | Event | Price |
|---|---|---|---|
| Sep 1, 2020 | Sold to Brian J Pierson | $460,000 | |
| Sold to Brian J Pierson | |||
| Jun 19, 2020 | No longer available | - | |
| No longer available | |||
| May 22, 2020 | Listed | $479,900 | |
| Listed | |||
| May 20, 2020 | No longer available | - | |
| No longer available | |||
| Jan 10, 2020 | Listed | $499,900 | |
| Listed | |||
Property Highlights
Fireplace
Air Conditioning
Garage







