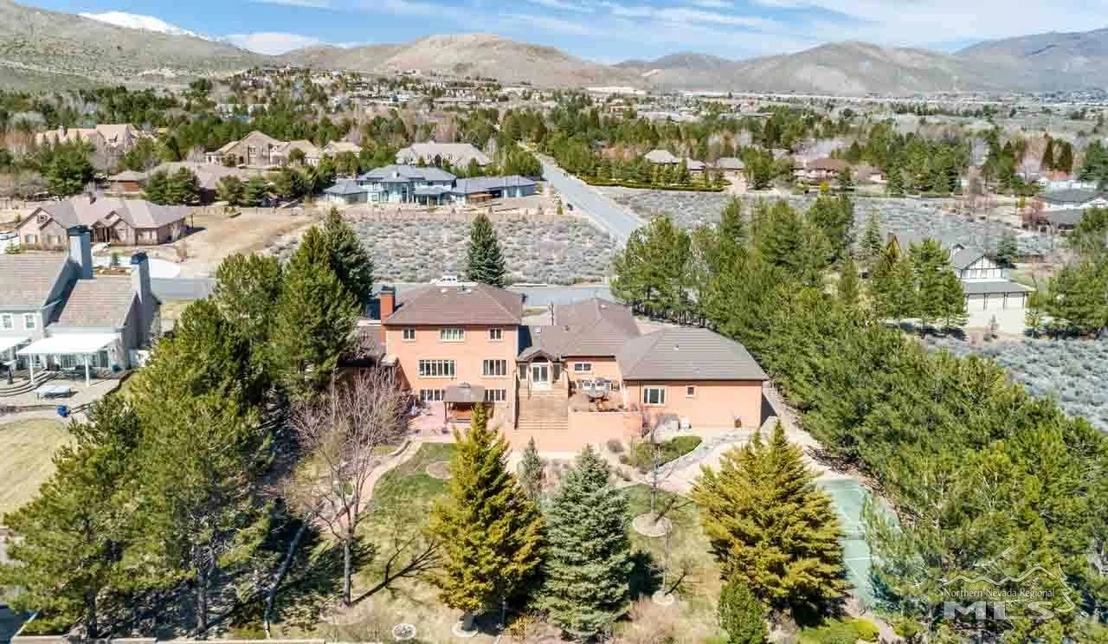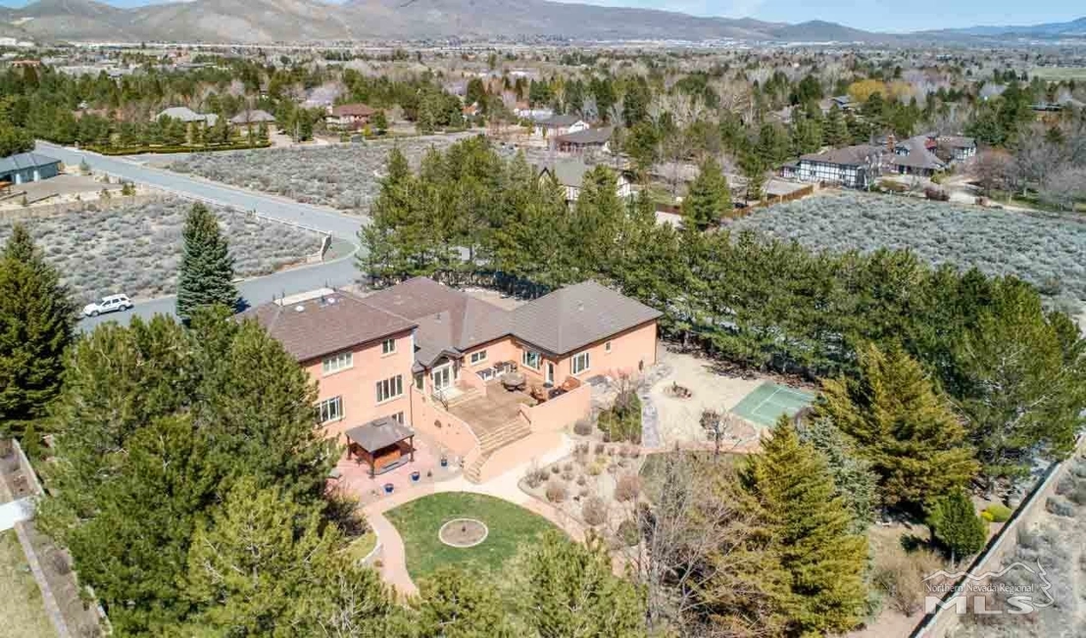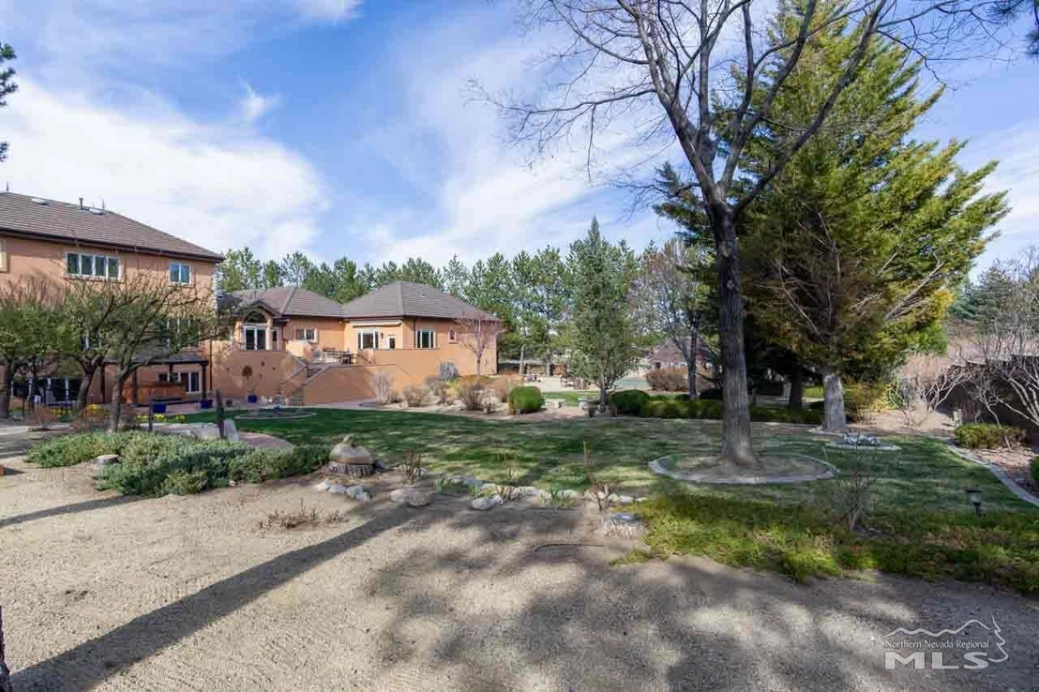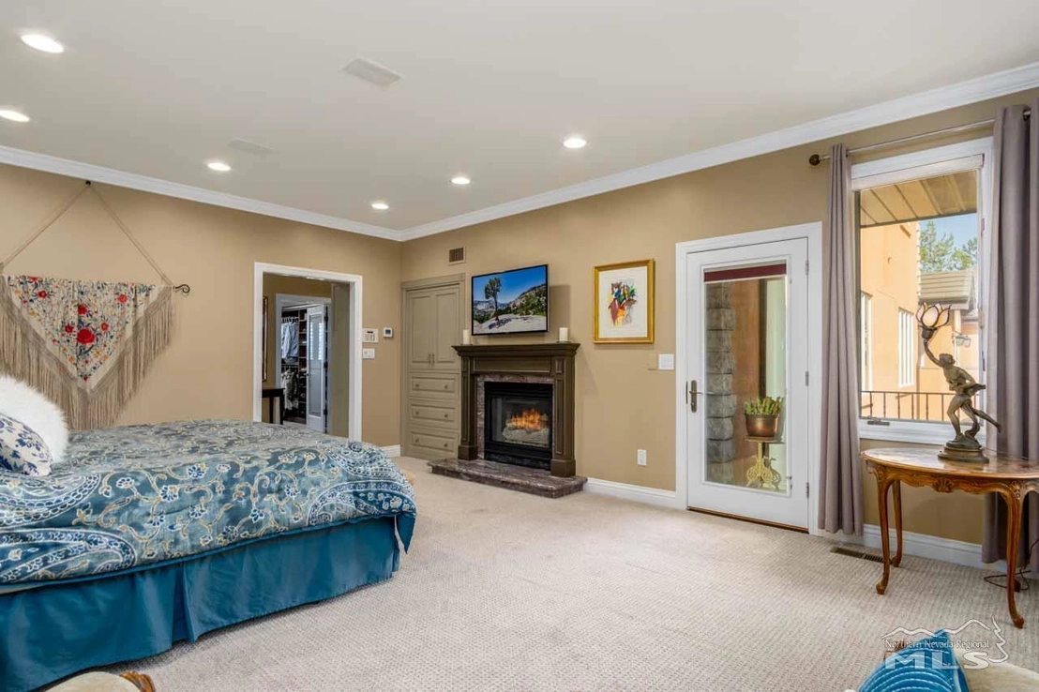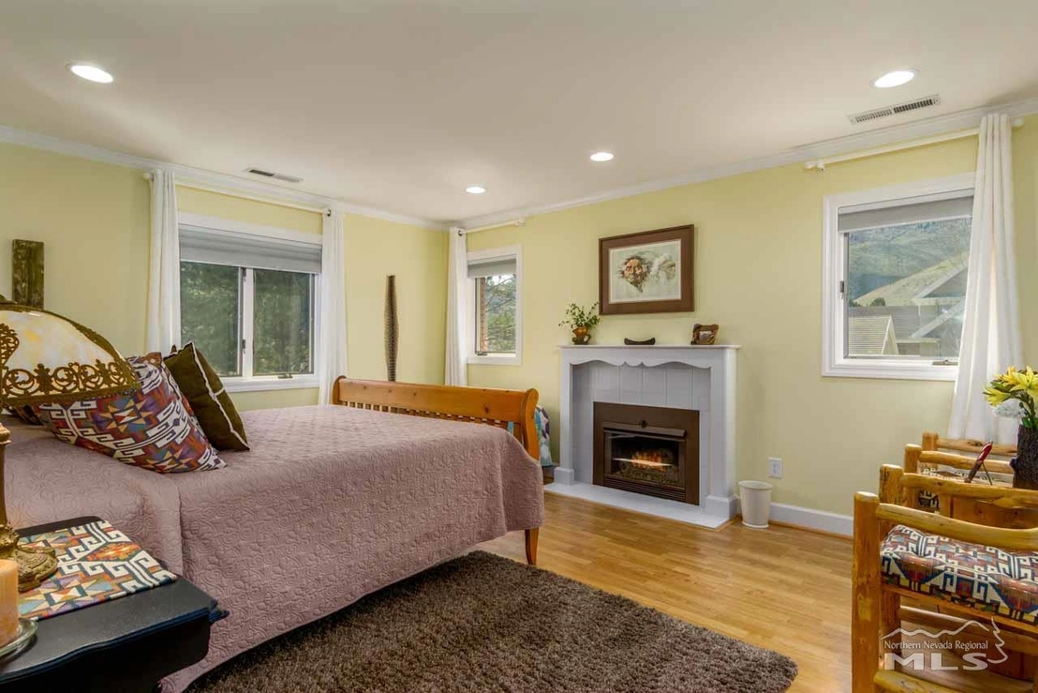
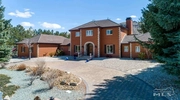



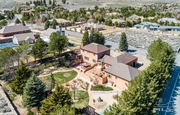


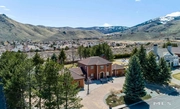





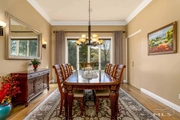

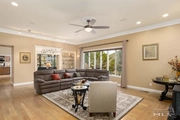









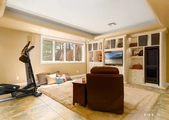

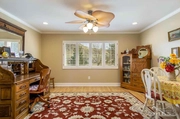



1 /
32
Map
$1,782,923*
●
Property -
Off Market
2501 Kensington Place
Carson City, NV 89703
Studio
6 Baths,
3
Half Baths
6428 Sqft
$1,200,000 - $1,466,000
Reference Base Price*
33.72%
Since Nov 1, 2020
National-US
Primary Model
About This Property
This elegant, meticulously maintained Kingston Park estate home is
one of a kind and nothing short of magnificent. The spectacular
architectural features, quality throughout and attention to detail
are second to none. This home is located in west Carson on a one
acre fully landscaped, corner lot and has plenty of room for the
entire family. The circular driveway and entire front portion of
this property is complete with pavers. Enter this beautiful
home through its walnut hand carved entrance. Listing Agent:
Loretta Fagan Email Address: [email protected] Broker: RCM
Realty Group Upon entering the home you will find a spacious
entry/foyer which leads to a cozy, open, bright living room with
lots of windows , fireplace, and granite bar complete with hand
pounded brass sink and u-line ice maker. There is a formal dining
room ready for any formal or informal gathering and is complete
with custom temperature controlled 160 bottle wine closet, built in
china cabinet and a beautiful view of the mountains. The kitchen is
a chefs dream with its wolf gas cook top with griddle and grill,
oven, steam oven, warming drawer, subzero refrigerator and a
subzero refrigerator drawer and freezer drawer. The counter
area and large island are leathered granite brushed with chiseled
edge. There are two sinks, one for dishes and one for preparation
and has a filtered hot and cold water system. There is even a water
spout at the stove to fill your pots right on the stove There
is a large walk in pantry and a large bright breakfast nook with a
sliding door that leads to one of the many beautiful patio areas
with built in outdoor kitchen and built in BBQ. On the main
floor there is also a library complete with built in bookshelves,
an office, a game room, mud room, and access to the 6 car garage
including two RV garages. The master suite is also on the main
floor and has a gas fireplace, enclosed multiple head steam shower
with large bench, heated floor, duel sinks, bear claw tub, custom
his and her closets with built in drawers and a door leading
to a separate patio and a 10 person spa/hot tub. On the second
floor you will find a living room/sitting room, a secondary
master suite with full bath, two other large bedrooms
with a jack and jill bathroom. There is also a fully finished
daylight basement with a theater room with built in
entertainment center, bedroom, 1/2 bath, craft room, and additional
storage closet. Imagine this, the convenience of a laundry
area on each floor. This home offers hardwood floors, crown
molding throughout, built in surround sound which can be operated
by your smart phone, 4 furnaces, 3 hot water heaters, built in
vacuum system, remote whole house fan, hunter douglas blinds,
thermal window treatments, extensive security system, built in
humidifier and a hepa filter system. The backyard is more
than gorgeous, it is surrounded by a block wall and offers
trees and flowers that are color coordinated, three patios, two
gazebos and a pickleball court. It is a true oasis. The views from
this home are spectacular and it backs to a 13 acre undeveloped
parcel and is located close to downtown. Also within walking
distance are walking paths and bike paths. Don't miss out on
this great home. Call for your private viewing today.
Escrow has been pre-opened. Please contact listing agent for
details.
The manager has listed the unit size as 6428 square feet.
The manager has listed the unit size as 6428 square feet.
Unit Size
6,428Ft²
Days on Market
-
Land Size
1.00 acres
Price per sqft
$207
Property Type
Property
Property Taxes
$9,115
HOA Dues
$2
Year Built
1992
Price History
| Date / Event | Date | Event | Price |
|---|---|---|---|
| Oct 25, 2020 | No longer available | - | |
| No longer available | |||
| Apr 12, 2020 | Listed | $1,333,333 | |
| Listed | |||
Property Highlights
Fireplace
Garage
With View
Comparables
Unit
Status
Status
Type
Beds
Baths
ft²
Price/ft²
Price/ft²
Asking Price
Listed On
Listed On
Closing Price
Sold On
Sold On
HOA + Taxes
Past Sales
| Date | Unit | Beds | Baths | Sqft | Price | Closed | Owner | Listed By |
|---|---|---|---|---|---|---|---|---|
|
04/12/2020
|
|
Loft
|
6 Bath
|
6428 ft²
|
$1,333,333
Loft
6 Bath
6428 ft²
|
-
-
|
-
|
-
|
Building Info






