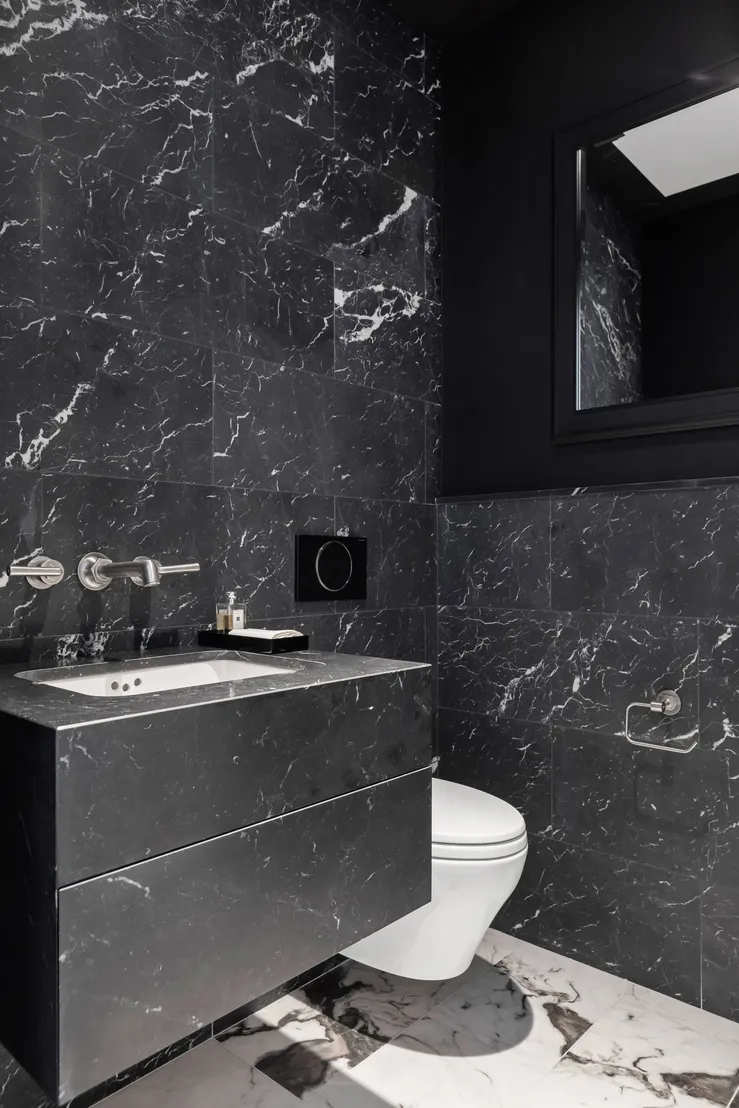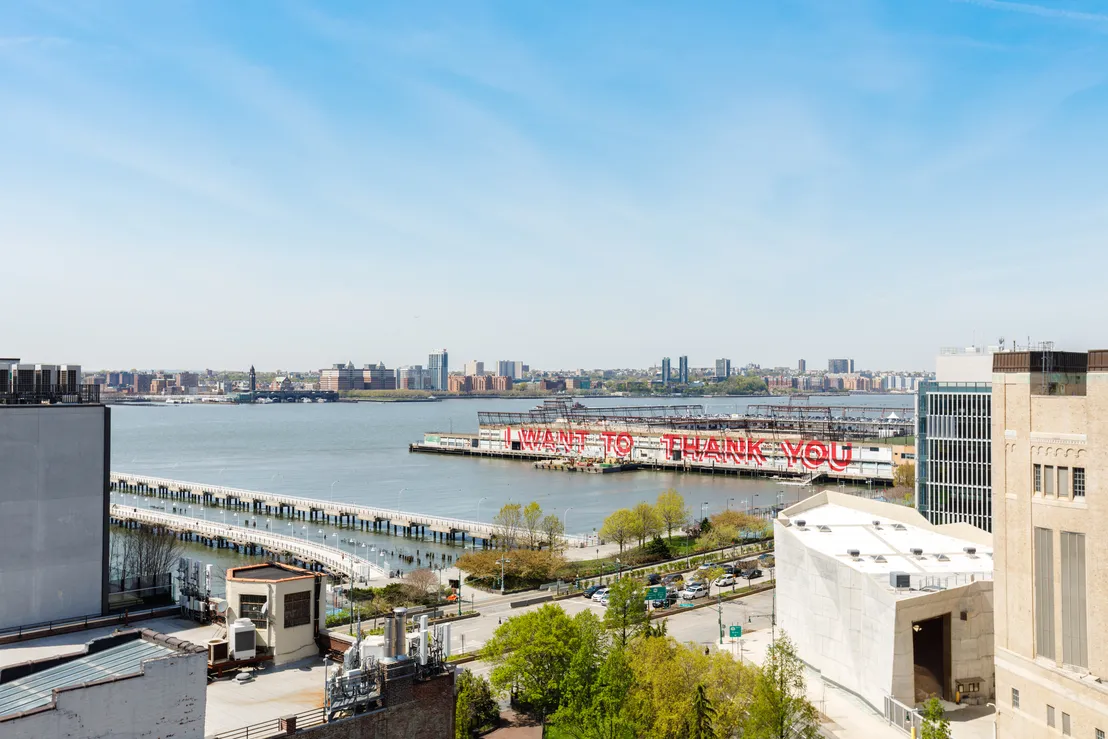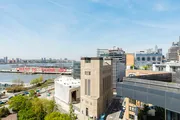$4,495,000
●
Condo -
Off Market
465 Washington Street #8
Manhattan, NY 10013
3 Beds
3 Baths,
1
Half Bath
1960 Sqft
$4,908,142
RealtyHop Estimate
9.19%
Since Apr 1, 2022
NY-New York
Primary Model
About This Property
Welcome to 465 Washington, where industrial Tribeca meets tasteful
elegance on the most peaceful residential street in Tribeca. As one
of just nine residences, the Eighth Floor has been carefully
crafted into a contemporary loft-style home. On top of the
five-story original structure, the Eighth Floor features direct
entry into a sprawling three-bedroom, two-and-a-half bathroom
residence. This loft-style residence features 9.5' wide plank wood
flooring, nearly 10' ceilings, and views of the Hudson River.
The kitchen is beautifully designed with custom Italian baked oak self-closing cabinetry, a built-in pantry, Wolf and Sub Zero fully-integrated appliances including a full-height wine cooler, and Waterworks brushed nickel fixtures. The kitchen allows for cooking with river views and features an island with an overhang, ideal as a workspace. The gorgeous Calacatta slab marble countertops and backsplash were handpicked from an Italian quarry. Adjacent to the kitchen is a generously sized, bright and airy living space with ample room for separate living and dining areas. The dramatic powder room features Calacatta black vein marble flooring, black Marquina marble walls, and Waterworks fixtures.
With a layout designed to separate entertaining and private spaces, the three bedrooms are tucked away in the rear of the residence. The Primary Bedroom Suite features multiple closets, including a walk-in, and allows for a king bed, dresser, sitting area, and more. The luxurious en-suite Primary Bath has Bianco Assoluto book-matched marble walls, a custom Italian double vanity with marble counter, recessed medicine cabinets, radiant heated floors, and Waterwork fixtures. The separate tub and shower are both outfitted in Venatino Statuarietto marble. Two additional bedrooms line the back of the residence, each with plenty of closet space. Each bedroom has bright city views. The bedrooms share a gracious secondary bathroom with Bianco Assoluto marble flooring, a custom Italian vanity, and Waterworks fixtures.
The complete offering terms are in an offering plan available from the Sponsor. File No. CD-170075. Sponsor reserves the right to make changes in accordance with the terms of the Offering Plan. All images, artist's renderings, representations and interior decorations, finishes, appliances and furnishings are provided for illustrative purposes only and have been compiled from sources deemed reliable. All dimensions are approximate and subject to normal construction variances and tolerances. Square footage exceeds the usual floor area. Plans and dimensions may contain minor variations from floor to floor. Equal Housing Opportunity.
The kitchen is beautifully designed with custom Italian baked oak self-closing cabinetry, a built-in pantry, Wolf and Sub Zero fully-integrated appliances including a full-height wine cooler, and Waterworks brushed nickel fixtures. The kitchen allows for cooking with river views and features an island with an overhang, ideal as a workspace. The gorgeous Calacatta slab marble countertops and backsplash were handpicked from an Italian quarry. Adjacent to the kitchen is a generously sized, bright and airy living space with ample room for separate living and dining areas. The dramatic powder room features Calacatta black vein marble flooring, black Marquina marble walls, and Waterworks fixtures.
With a layout designed to separate entertaining and private spaces, the three bedrooms are tucked away in the rear of the residence. The Primary Bedroom Suite features multiple closets, including a walk-in, and allows for a king bed, dresser, sitting area, and more. The luxurious en-suite Primary Bath has Bianco Assoluto book-matched marble walls, a custom Italian double vanity with marble counter, recessed medicine cabinets, radiant heated floors, and Waterwork fixtures. The separate tub and shower are both outfitted in Venatino Statuarietto marble. Two additional bedrooms line the back of the residence, each with plenty of closet space. Each bedroom has bright city views. The bedrooms share a gracious secondary bathroom with Bianco Assoluto marble flooring, a custom Italian vanity, and Waterworks fixtures.
The complete offering terms are in an offering plan available from the Sponsor. File No. CD-170075. Sponsor reserves the right to make changes in accordance with the terms of the Offering Plan. All images, artist's renderings, representations and interior decorations, finishes, appliances and furnishings are provided for illustrative purposes only and have been compiled from sources deemed reliable. All dimensions are approximate and subject to normal construction variances and tolerances. Square footage exceeds the usual floor area. Plans and dimensions may contain minor variations from floor to floor. Equal Housing Opportunity.
Unit Size
1,960Ft²
Days on Market
160 days
Land Size
-
Price per sqft
$2,293
Property Type
Condo
Property Taxes
$2,576
HOA Dues
$2,197
Year Built
1900
Last updated: 3 months ago (RLS #OLRS-1927273)
Price History
| Date / Event | Date | Event | Price |
|---|---|---|---|
| Mar 28, 2022 | Sold to Universum Llc | $4,300,000 | |
| Sold to Universum Llc | |||
| Feb 4, 2022 | In contract | - | |
| In contract | |||
| Oct 21, 2021 | Price Decreased |
$4,495,000
↓ $300K
(6.3%)
|
|
| Price Decreased | |||
| Oct 20, 2021 | Listed by Compass | $4,795,000 | |
| Listed by Compass | |||
| Aug 23, 2021 | Withdrawn | - | |
| Withdrawn | |||
Show More

Property Highlights
Doorman
Air Conditioning
With View
New Development
Interior Details
Bedroom Information
Bedrooms: 3
Bathroom Information
Full Bathrooms: 2
Half Bathrooms: 1
Interior Information
Interior Features: Pantry
Appliances: Dryer, Washer
Living Area: 1960
Room Information
Rooms: 6
Exterior Details
Property Information
Year Built: 2020
Building Information
Pets Allowed: Building Yes, Yes
Lot Information
Lot Size Dimensions: 0.0 x 0.0
Land Information
Tax Lot: 30
Tax Block: 595
Financial Details
Tax Annual Amount: $30,912
Utilities Details
Cooling Type: Central Air
Location Details
Subdivision Name: Tribeca
Stories Total: 10
Association Fee: $2,197
Comparables
Unit
Status
Status
Type
Beds
Baths
ft²
Price/ft²
Price/ft²
Asking Price
Listed On
Listed On
Closing Price
Sold On
Sold On
HOA + Taxes
Condo
3
Beds
3
Baths
1,960 ft²
$2,117/ft²
$4,150,000
Feb 20, 2023
$4,150,000
Aug 9, 2023
$4,573/mo
Condo
3
Beds
3.5
Baths
1,774 ft²
$2,142/ft²
$3,800,000
Dec 30, 2014
-
Feb 5, 2021
$4,669/mo
Condo
3
Beds
3.5
Baths
1,774 ft²
$2,029/ft²
$3,600,000
Jan 15, 2015
-
Feb 5, 2021
$4,643/mo
Condo
3
Beds
4
Baths
1,760 ft²
$2,085/ft²
$3,668,754
May 31, 2016
$3,668,754
May 15, 2017
$4,651/mo
Condo
3
Beds
3.5
Baths
1,774 ft²
$2,058/ft²
$3,650,000
Dec 10, 2014
-
Feb 5, 2021
$4,656/mo
Sold
Condo
3
Beds
4
Baths
2,241 ft²
$2,343/ft²
$5,250,000
Jun 11, 2019
$5,250,000
Mar 11, 2022
$6,490/mo
Active
Condo
3
Beds
4
Baths
2,039 ft²
$2,330/ft²
$4,750,000
Mar 3, 2024
-
$5,618/mo
Active
Co-op
3
Beds
3
Baths
1,872 ft²
$2,348/ft²
$4,395,000
Oct 2, 2023
-
$5,958/mo
In Contract
Co-op
3
Beds
3
Baths
2,031 ft²
$2,410/ft²
$4,895,000
Sep 19, 2023
-
$6,465/mo
Active
Co-op
3
Beds
4
Baths
2,013 ft²
$2,434/ft²
$4,899,000
Mar 11, 2024
-
$1,588/mo
Active
Co-op
3
Beds
3
Baths
1,862 ft²
$2,575/ft²
$4,795,000
Nov 28, 2022
-
$5,895/mo
Active
Co-op
3
Beds
3
Baths
2,031 ft²
$2,459/ft²
$4,995,000
Mar 29, 2024
-
$6,529/mo
Past Sales
| Date | Unit | Beds | Baths | Sqft | Price | Closed | Owner | Listed By |
|---|---|---|---|---|---|---|---|---|
|
02/20/2023
|
3 Bed
|
3 Bath
|
1960 ft²
|
$4,395,000
3 Bed
3 Bath
1960 ft²
|
$4,150,000
-5.57%
08/09/2023
|
Robert Dankner
Prime Manhattan Residential LLC
|
||
|
05/25/2022
|
4 Bed
|
4 Bath
|
2775 ft²
|
$4,500,000
4 Bed
4 Bath
2775 ft²
|
$4,500,000
08/01/2022
|
Gregory S. Williamson
Douglas Elliman Real Estate
|
||
|
01/28/2022
|
4 Bed
|
5 Bath
|
3920 ft²
|
$9,995,000
4 Bed
5 Bath
3920 ft²
|
$9,995,000
09/25/2022
|
-
|
Clayton Orrigo
Compass
|
|
|
10/20/2021
|
3 Bed
|
3 Bath
|
1960 ft²
|
$4,795,000
3 Bed
3 Bath
1960 ft²
|
$4,300,000
-10.32%
03/28/2022
|
Stephen Ferrara
Compass
|
||
|
07/22/2021
|
3 Bed
|
4 Bath
|
2775 ft²
|
$4,995,000
3 Bed
4 Bath
2775 ft²
|
$4,660,000
-6.71%
03/23/2022
|
Clayton Orrigo
Compass
|
||
|
10/30/2020
|
4 Bed
|
4 Bath
|
2775 ft²
|
$6,000,000
4 Bed
4 Bath
2775 ft²
|
$5,500,000
-8.33%
03/22/2022
|
-
|
Clayton Orrigo
Compass
|
Building Info
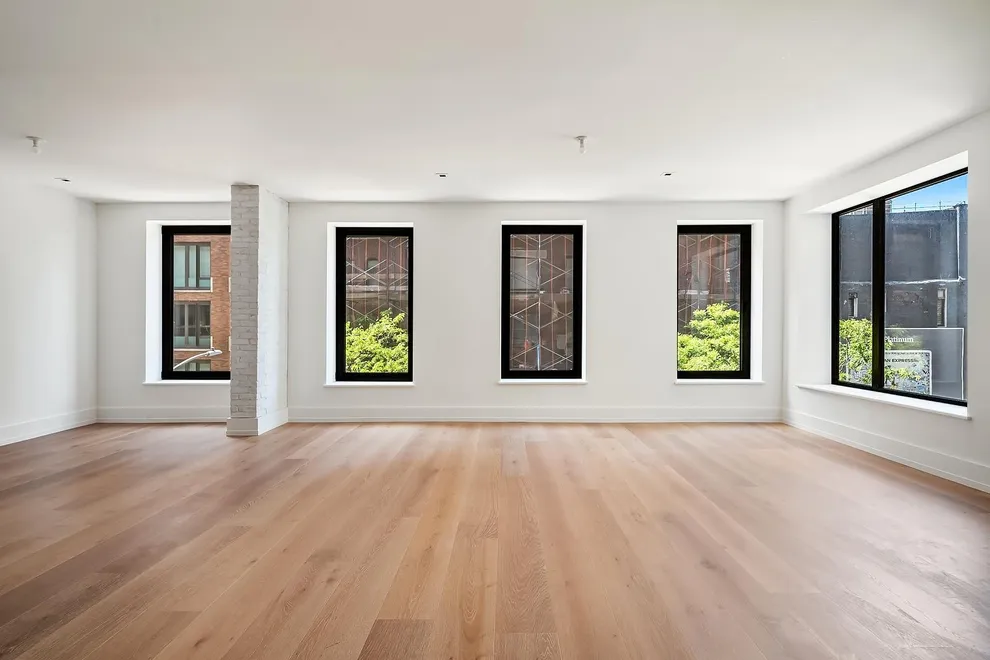
About Downtown Manhattan
Similar Homes for Sale

$4,995,000
- 3 Beds
- 3 Baths
- 2,031 ft²
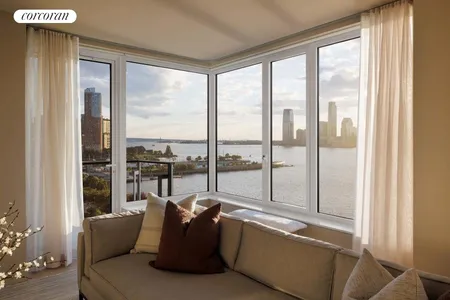
$4,795,000
- 3 Beds
- 3 Baths
- 1,862 ft²


