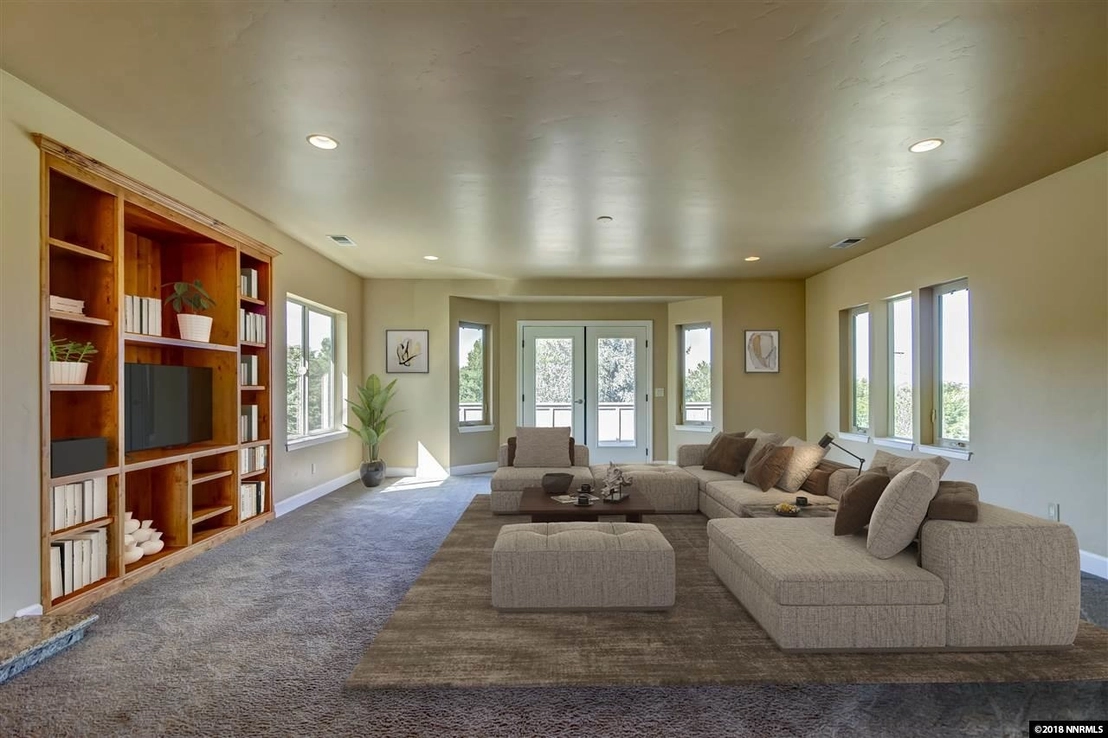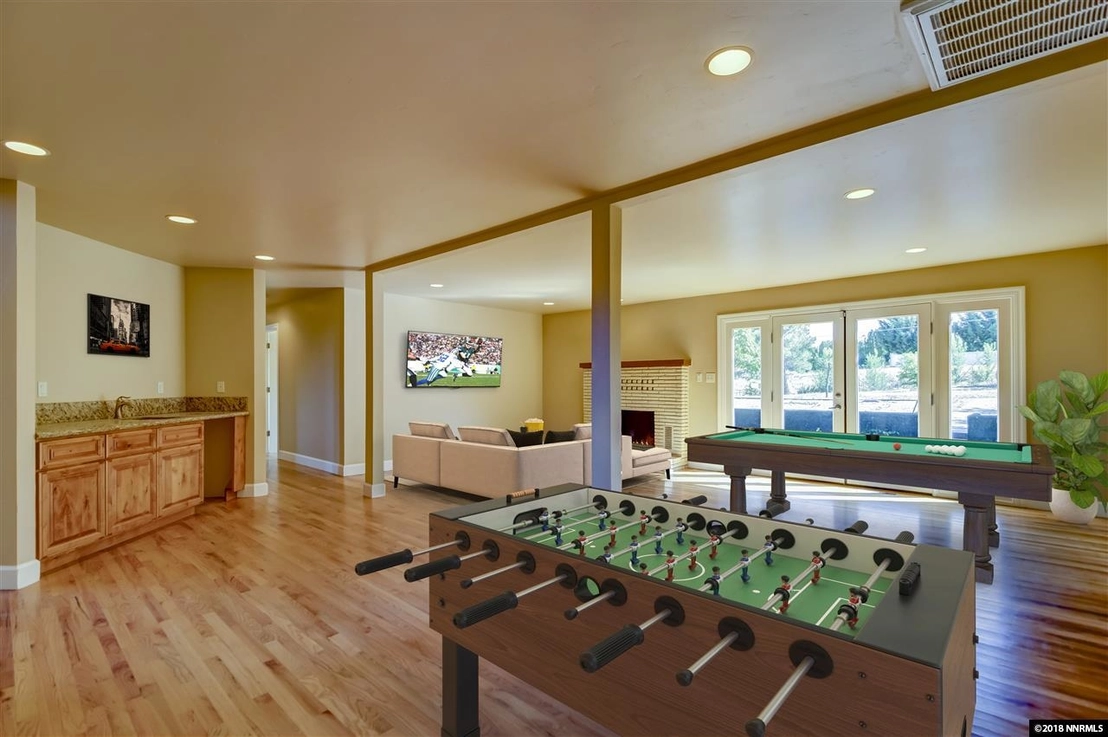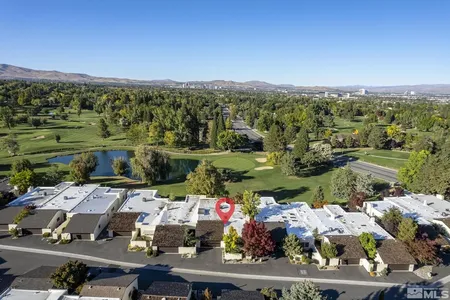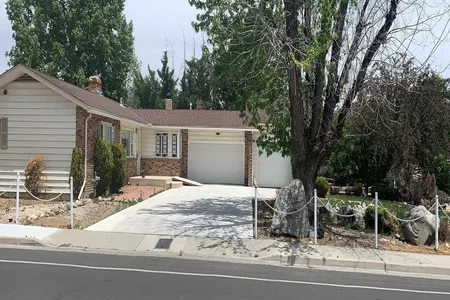











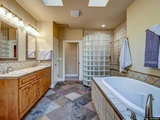



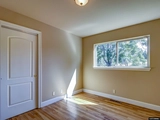




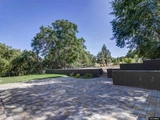

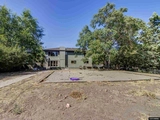

1 /
25
Map
$1,098,691*
●
House -
Off Market
2450 W Moana Lane
Reno, NV 89509
4 Beds
4 Baths,
1
Half Bath
3259 Sqft
$661,000 - $807,000
Reference Base Price*
49.58%
Since Apr 1, 2019
National-US
Primary Model
Sold Mar 04, 2019
$727,900
Buyer
Seller
$484,350
by Sierra Pacific Mortgage Co Inc
Mortgage Due Apr 01, 2049
Sold Jan 12, 2006
$355,000
Seller
$248,500
by Countrywide Bank Na
Mortgage Due Feb 01, 2036
About This Property
...with a private deck, 2 walk in closets, walk in shower, garden
tub, & dual vanity. Downstairs you'll find 3 bedrooms &
another large family room which would be perfect as a game room or
living area for guests or kids. One of the bedrooms downstairs is a
junior suite with it's own private full bathroom. Step out
through french doors to take in the private & large back yard on
your paver patio. With nearly 1/2 an acre you can have horses or
build a detached garage (verified with City & Zoning regs). Brand
new exterior & interior paint! You have RV access on the side of
the house & no HOA to bother you. Do yourself a favor & see this
home in person! $10,000 reduction & a $2,500 credit toward's
buyer's closing costs! This stunning home is the best of both
worlds, completely remodeled in a well established neighborhood.
The main living area is located on the 2nd floor to take full
advantage of the incredible views. You'll love hosting in your
impressive kitchen w/huge island, prep sink, Bertazzoni 6 burner
range, slab granite, & beautiful cabinets over looking the living
room & deck. After winding down you'll retire to an impressive
master suite with a private deck, 2 walk in closets, walk in
shower, garden tub, & dual vanity. Downstairs you'll find 3
bedrooms & another large family room which would be perfect as a
game room or living area for guests or kids. One of the bedrooms
downstairs is a junior suite with it's own private full bathroom.
Step out through french doors to take in the private & large
back yard on your paver patio. With nearly 1/2 an acre you can have
horses or build a detached garage (verified with City & Zoning
regs). Brand new exterior & interior paint! You have RV access on
the side of the house & no HOA to bother you. Do yourself a favor &
see this home in person! Listing Agent: Jordan Ames Email Address:
[email protected] Broker: Keller Williams Group One Inc.
The manager has listed the unit size as 3259 square feet.
The manager has listed the unit size as 3259 square feet.
Unit Size
3,259Ft²
Days on Market
-
Land Size
0.44 acres
Price per sqft
$225
Property Type
House
Property Taxes
$4,068
HOA Dues
-
Year Built
1957
Price History
| Date / Event | Date | Event | Price |
|---|---|---|---|
| Mar 7, 2019 | No longer available | - | |
| No longer available | |||
| Mar 4, 2019 | Sold to John Michael Gray | $727,900 | |
| Sold to John Michael Gray | |||
| Dec 17, 2018 | Price Decreased |
$734,500
↓ $10K
(1.3%)
|
|
| Price Decreased | |||
| Nov 9, 2018 | Price Decreased |
$744,500
↓ $5K
(0.7%)
|
|
| Price Decreased | |||
| Oct 11, 2018 | Price Decreased |
$749,500
↓ $31K
(3.9%)
|
|
| Price Decreased | |||
Show More

Property Highlights
Fireplace
Garage
Building Info
Overview
Building
Neighborhood
Zoning
Geography
Comparables
Unit
Status
Status
Type
Beds
Baths
ft²
Price/ft²
Price/ft²
Asking Price
Listed On
Listed On
Closing Price
Sold On
Sold On
HOA + Taxes
Active
House
4
Beds
3.5
Baths
2,351 ft²
$304/ft²
$715,000
Nov 6, 2023
-
$1,685/mo
Active
House
3
Beds
3
Baths
2,735 ft²
$311/ft²
$850,000
Sep 29, 2023
-
$2,076/mo
Active
House
3
Beds
2
Baths
2,173 ft²
$341/ft²
$740,000
Jun 20, 2022
-
$2,082/mo
Active
Townhouse
2
Beds
2
Baths
2,265 ft²
$280/ft²
$634,900
Oct 6, 2023
-
$715/mo








