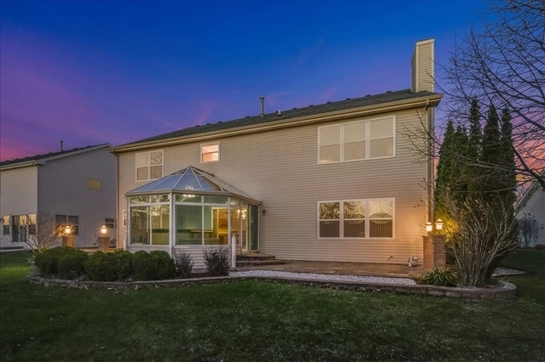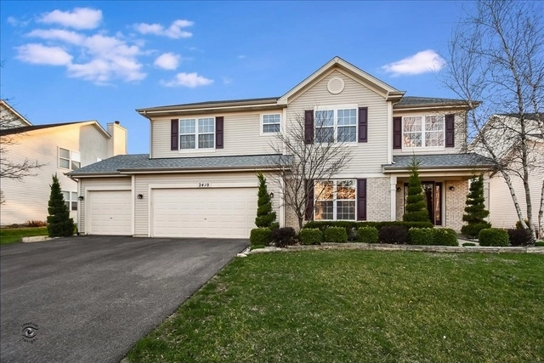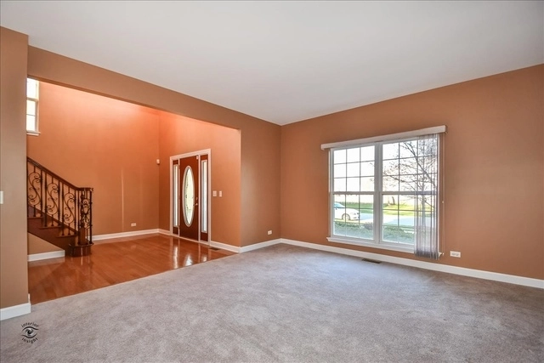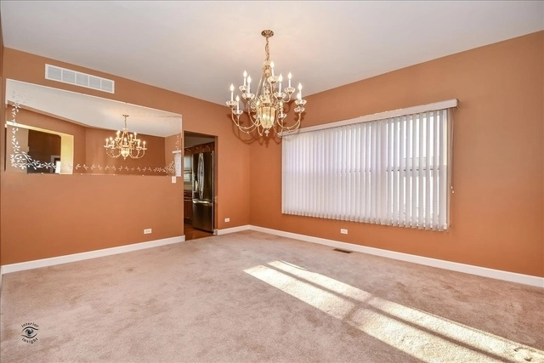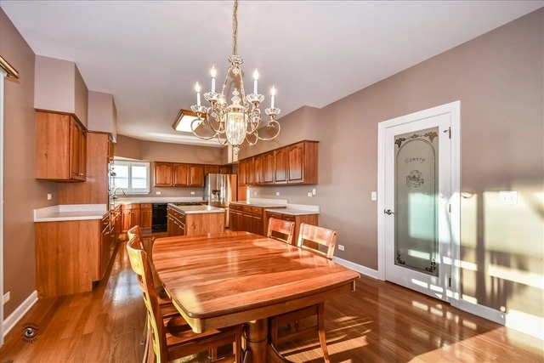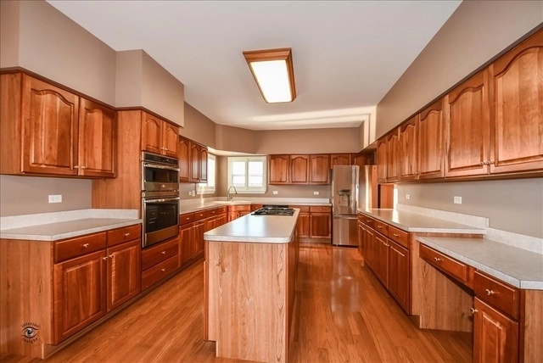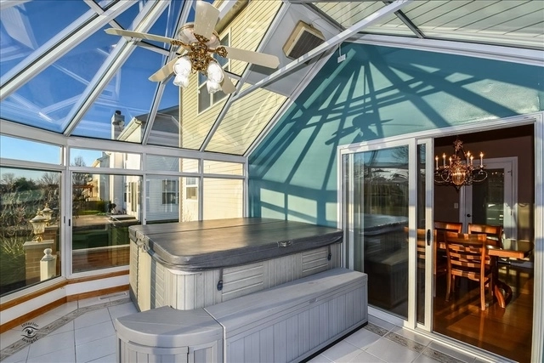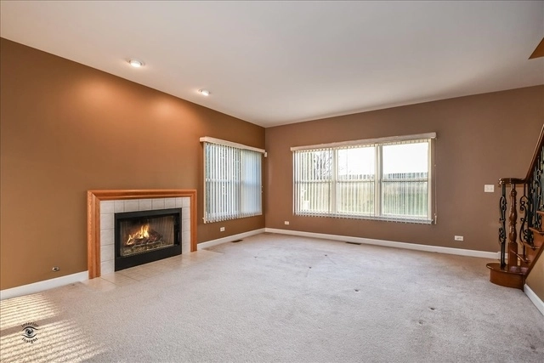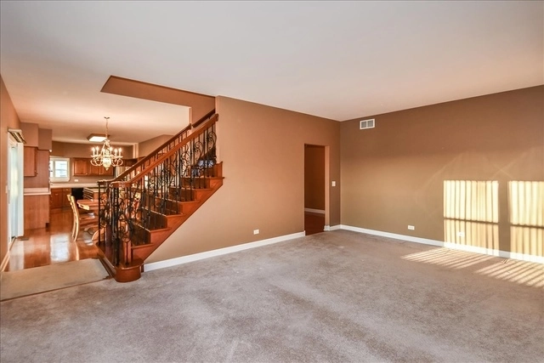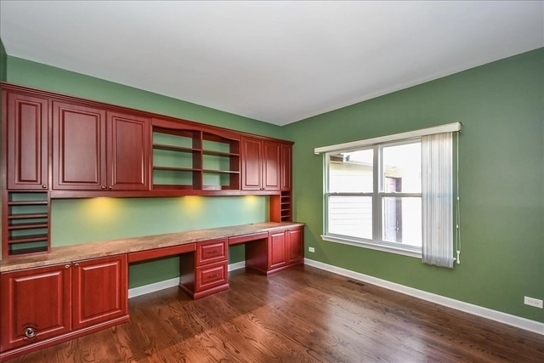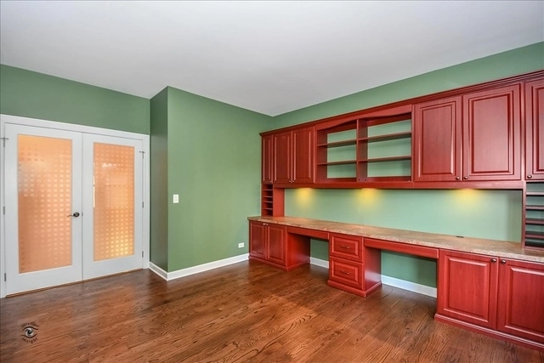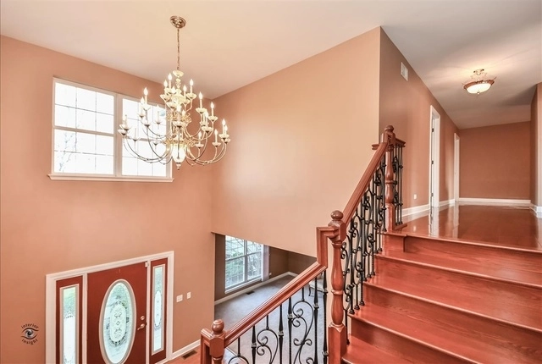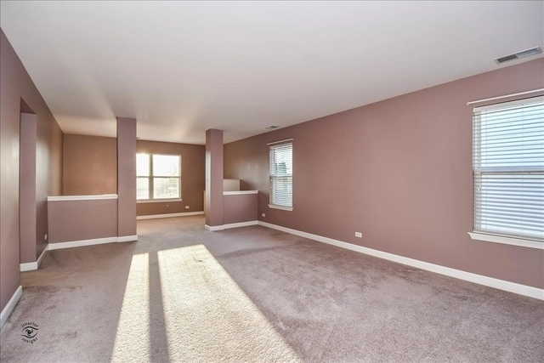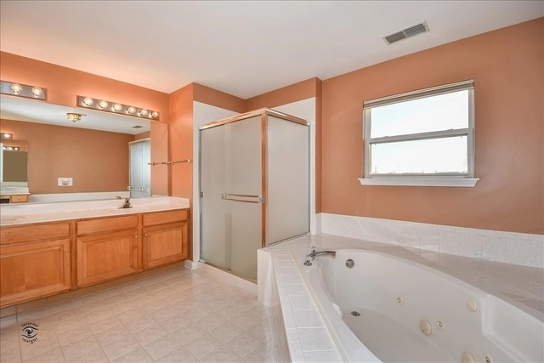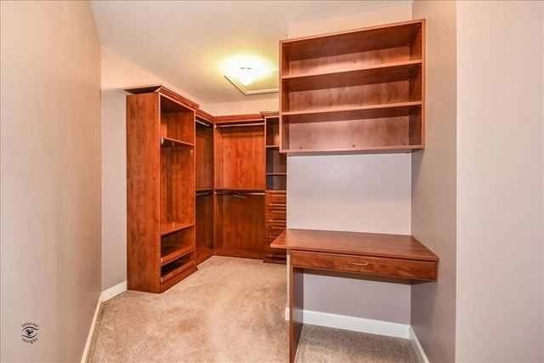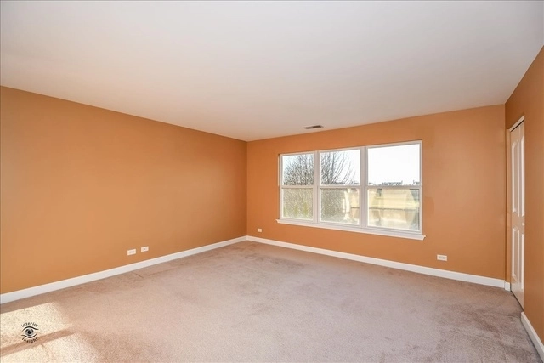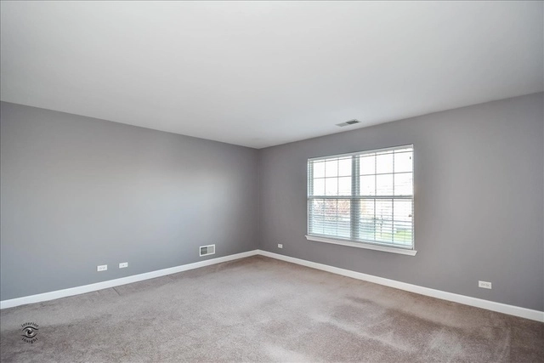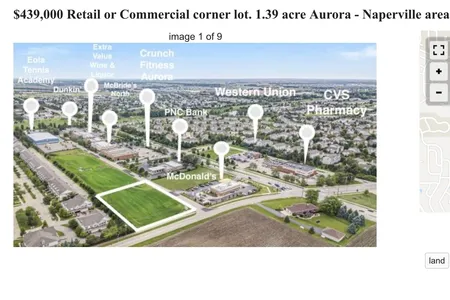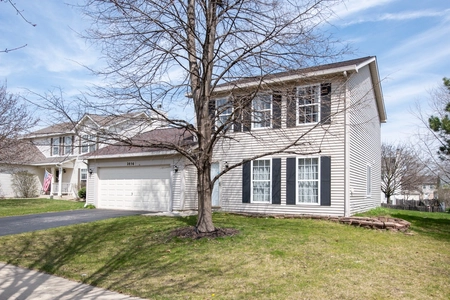




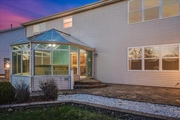





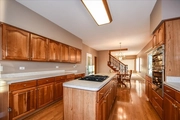









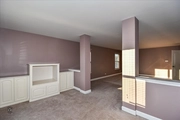






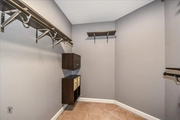







1 /
36
Map
$564,841*
●
House -
Off Market
2410 Biltmore Circle
AURORA, IL 60503
5 Beds
4 Baths,
1
Half Bath
4328 Sqft
$346,000 - $422,000
Reference Base Price*
46.75%
Since Aug 1, 2019
National-US
Primary Model
About This Property
This home is described in one word - GRANDIOSE! This
magnificent property welcomes you home with a 2 story foyer with
beautiful hardwood floors and a custom stair case . Enjoy
family gatherings in the large kitchen featuring a built in oven /
microwave combo, stainless steel refrigerator, gas cook-top in the
island and more cabinets and counter space than you can use.
Enjoy the spacious Family Room with a fireplace & easy access
to the 2nd story via a 2nd custom staircase. The over-sized
master suite has a sitting room with built ins, an incredible walk
in closet with built in shelves and drawers, and a spa like master
bathroom featuring a Jacuzzi tub, separate shower and duel sinks.
The 2nd story boasts 3 additional bedrooms all with walk-in
closets and 2 additional full baths. An all glass 4 season
sun-room with an amazing hot tub is waiting for you. 3 car garage,
10' 1st floor and 9' 2nd story ceilings and much more. Oswego
308 schools. Don't wait, this home won't last long.
The manager has listed the unit size as 4328 square feet.
The manager has listed the unit size as 4328 square feet.
Unit Size
4,328Ft²
Days on Market
-
Land Size
-
Price per sqft
$89
Property Type
House
Property Taxes
$11,380
HOA Dues
$44
Year Built
1999
Price History
| Date / Event | Date | Event | Price |
|---|---|---|---|
| Sep 6, 2019 | No longer available | - | |
| No longer available | |||
| Jul 3, 2019 | No longer available | - | |
| No longer available | |||
| Jun 6, 2019 | Listed | $380,000 | |
| Listed | |||


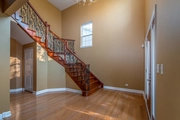
|
|||
|
This Magnificent home features over 4,336 sq. ft. finished
(above-grade) and has all the finest in finishes starting with a
dramatic 2-story foyer with custom front and back curved staircases
with wrought iron balusters. Entertaining is a breeze with an open
Kitchen with island, gas cooktop, Built in Oven/Microwave combo,
stainless steel refrigerator, tons of cabinets and counter space
and a walk in Pantry. Family room has cozy gas log fireplace.
Hardwood flooring throughout the majority…
|
|||
| May 17, 2019 | Price Decreased |
$384,900
↓ $9K
(2.3%)
|
|
| Price Decreased | |||
| Apr 24, 2019 | Listed | $394,000 | |
| Listed | |||
Property Highlights
Fireplace
Air Conditioning
Garage
Comparables
Unit
Status
Status
Type
Beds
Baths
ft²
Price/ft²
Price/ft²
Asking Price
Listed On
Listed On
Closing Price
Sold On
Sold On
HOA + Taxes
In Contract
House
3
Beds
2.5
Baths
1,918 ft²
$218/ft²
$419,000
Mar 21, 2024
-
$1,045/mo
Active
House
3
Beds
2.5
Baths
1,638 ft²
$240/ft²
$392,500
Apr 11, 2024
-
$899/mo
Past Sales
| Date | Unit | Beds | Baths | Sqft | Price | Closed | Owner | Listed By |
|---|---|---|---|---|---|---|---|---|
|
04/24/2019
|
|
5 Bed
|
4 Bath
|
4328 ft²
|
$394,000
5 Bed
4 Bath
4328 ft²
|
-
-
|
-
|
-
|
Building Info





