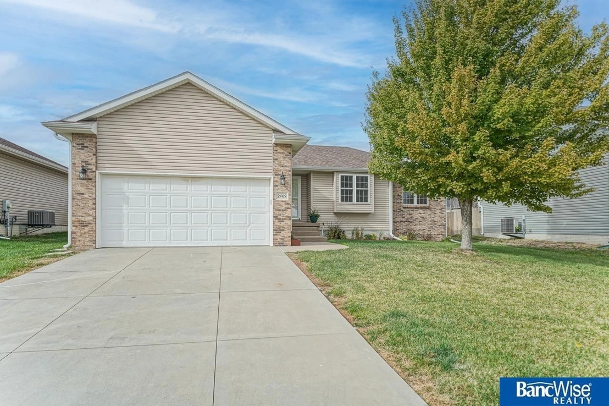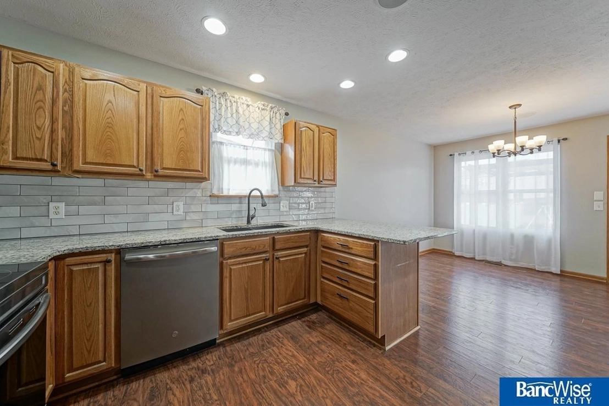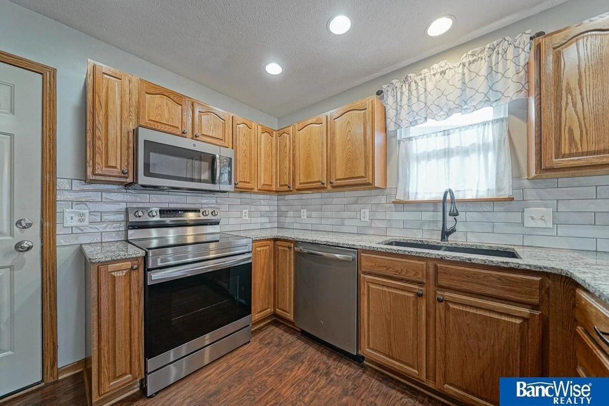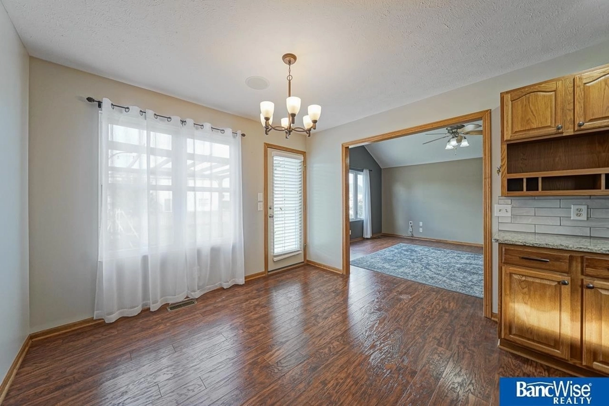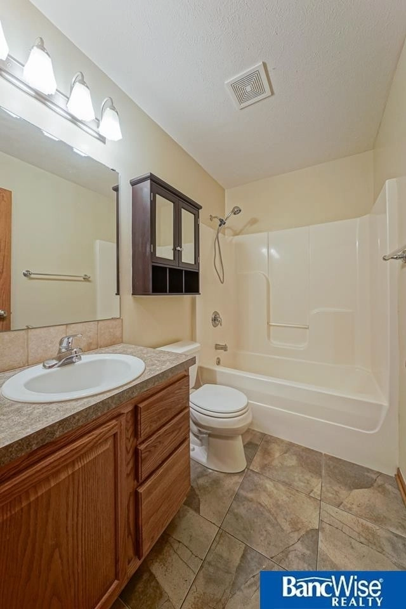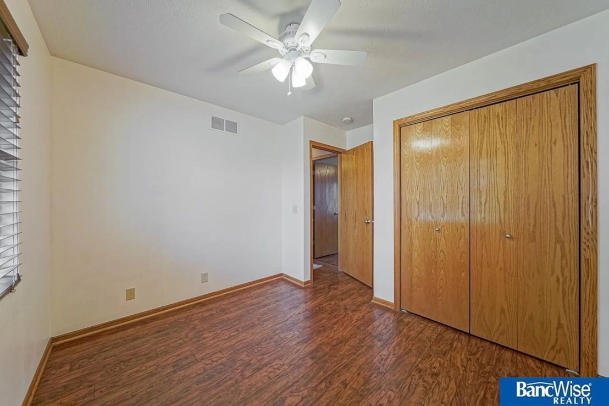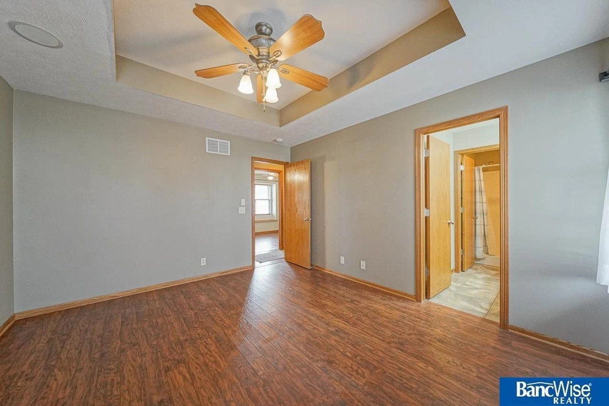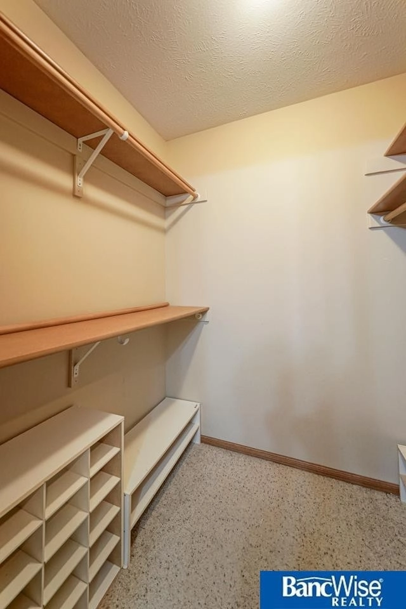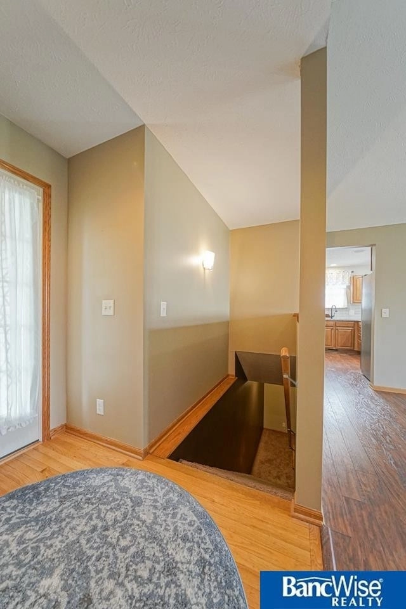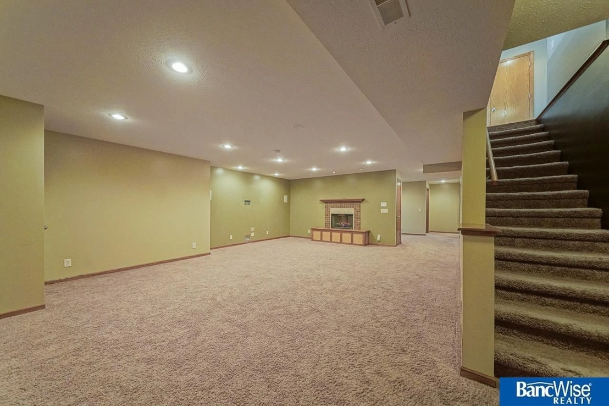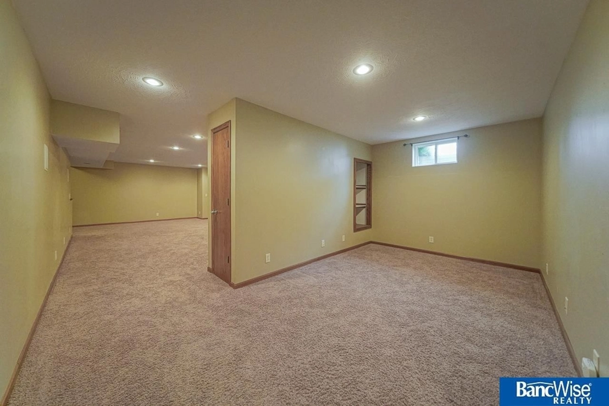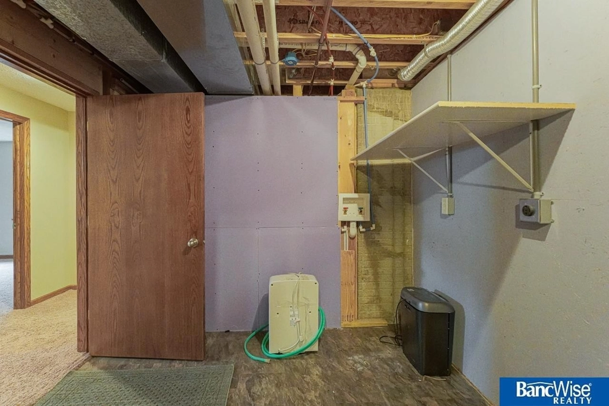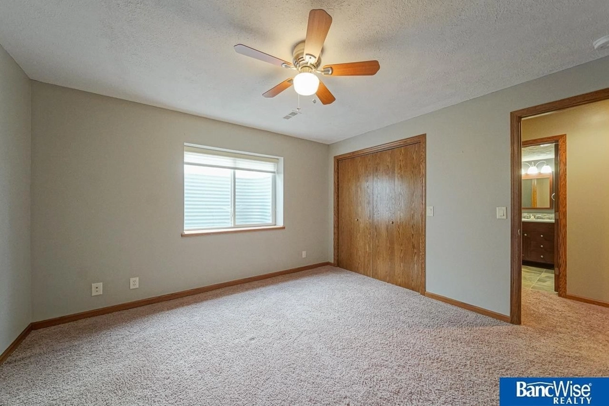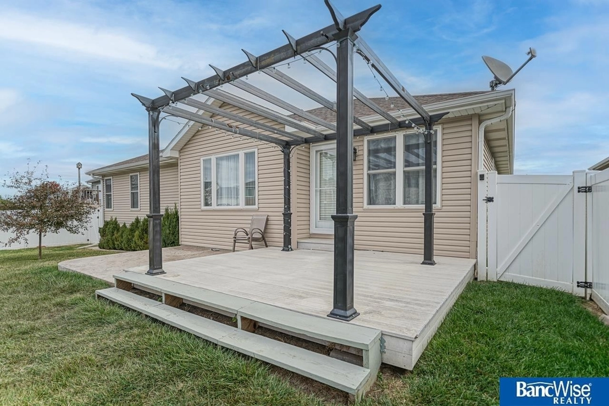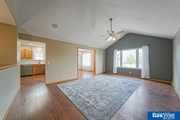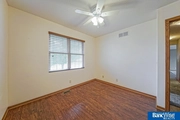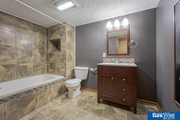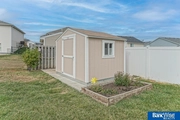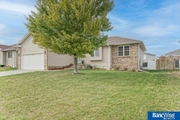$330,453*
●
House -
Off Market
2409 NW 44th Street
Lincoln, NE 68524
4 Beds
3 Baths
2420 Sqft
$297,000 - $361,000
Reference Base Price*
0.17%
Since Jul 1, 2023
National-US
Primary Model
Sold Aug 09, 2023
$325,000
Buyer
Seller
$297,618
by City Bank & Trust Co.
Mortgage Due Sep 01, 2053
Sold Oct 18, 2022
$295,000
Buyer
Seller
$236,000
by Cornhusker Bank
Mortgage
About This Property
Welcome to 2409 NW 44th Street. This 4 bedroom, 3 bathroom, Ashley
Heights ranch has over 2400 finished sq ft! Updates include, newer
roof (impact resistant shingles) and gutters 2017, newer kitchen
appliances (slate) 2018, newer granite countertops and backsplash
2020, newer living room window 2019, stamped concrete patio 2017,
water softener 2020, etc. Vaulted ceilings in the living room and
large windows let in tons of natural light. Tons of cabinets and
counterspace in the kitchen and spacious informal dining room for
family gatherings. Down the hall is the convenient first floor
laundry room, 2 bedrooms, a full bath, and master suite with master
bathroom and walk-in closet. Downstairs is a HUGE living room with
direct vent gas fireplace, an office nook, 4th bedroom, and full
bath with tile surround and a whirlpool tub. Enjoy the fenced-in
backyard (with underground sprinklers) on the composite deck with
pergola or stamped patio. Perfect area for entertaining.
The manager has listed the unit size as 2420 square feet.
The manager has listed the unit size as 2420 square feet.
Unit Size
2,420Ft²
Days on Market
-
Land Size
0.18 acres
Price per sqft
$136
Property Type
House
Property Taxes
$354
HOA Dues
-
Year Built
2004
Price History
| Date / Event | Date | Event | Price |
|---|---|---|---|
| Aug 9, 2023 | Sold to Hannah Gleason, Logan Gleason | $325,000 | |
| Sold to Hannah Gleason, Logan Gleason | |||
| Jun 28, 2023 | No longer available | - | |
| No longer available | |||
| Jun 21, 2023 | No longer available | - | |
| No longer available | |||
| Jun 19, 2023 | Listed | $329,900 | |
| Listed | |||
| May 23, 2023 | Listed | $349,900 | |
| Listed | |||
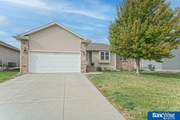
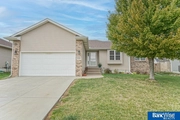
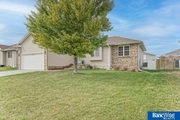
|
|||
|
SHOWINGS TO BEGIN 6/1 Welcome to 2409 NW 44th Street. This 4
bedroom, 3 bathroom, Ashley Heights ranch has over 2400 finished sq
ft! Updates include, newer roof (impact resistant shingles) and
gutters 2017, newer kitchen appliances (slate) 2018, newer granite
countertops and backsplash 2020, newer living room window 2019,
stamped concrete patio 2017, water softener 2020, etc. Vaulted
ceilings in the living room and large windows let in tons of
natural light. Tons of cabinets and…
|
|||
Show More

Property Highlights
Fireplace
Air Conditioning
Building Info
Overview
Building
Neighborhood
Zoning
Geography
Comparables
Unit
Status
Status
Type
Beds
Baths
ft²
Price/ft²
Price/ft²
Asking Price
Listed On
Listed On
Closing Price
Sold On
Sold On
HOA + Taxes
Active
House
4
Beds
3
Baths
2,420 ft²
$145/ft²
$349,900
May 23, 2023
-
$354/mo
Active
House
4
Beds
3
Baths
2,152 ft²
$146/ft²
$315,000
Jun 13, 2023
-
$437/mo



