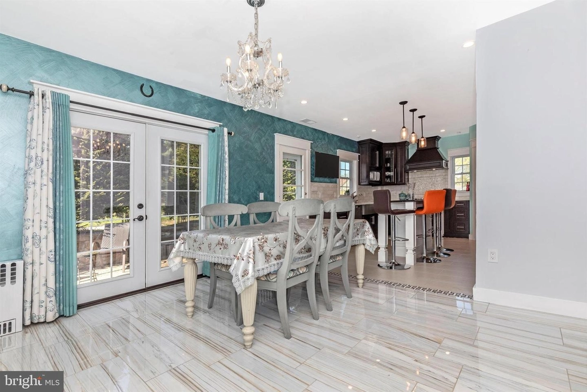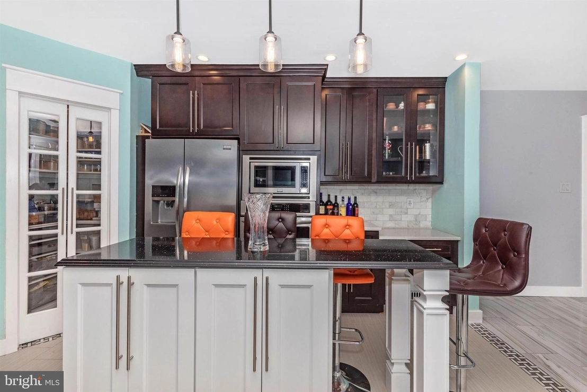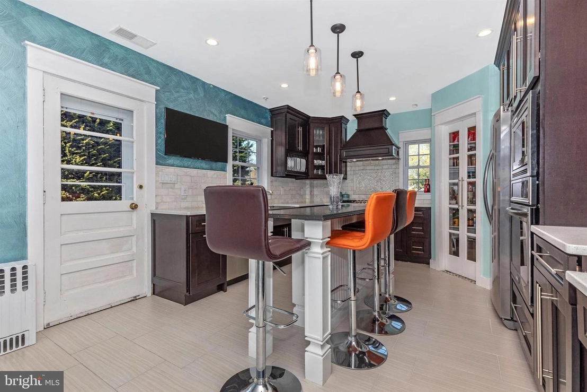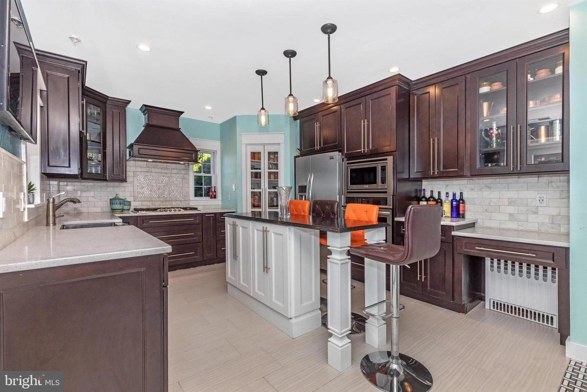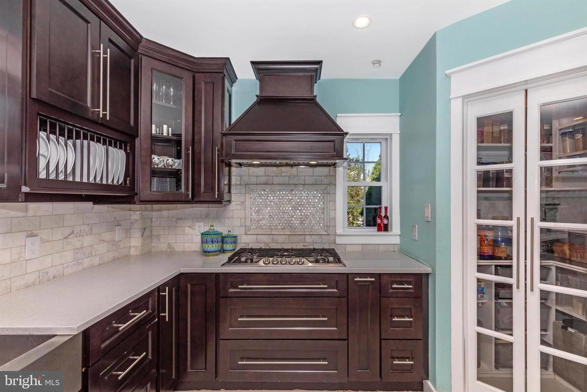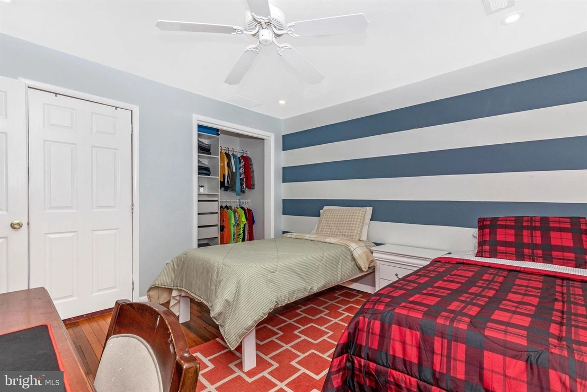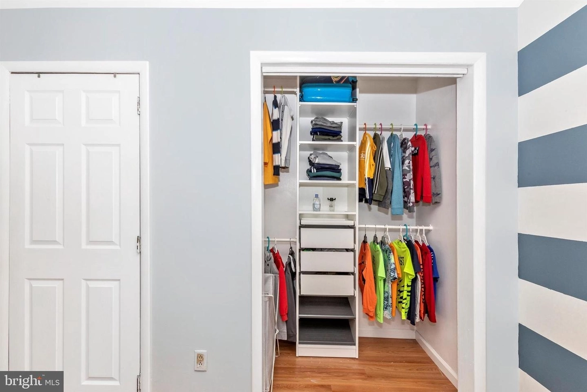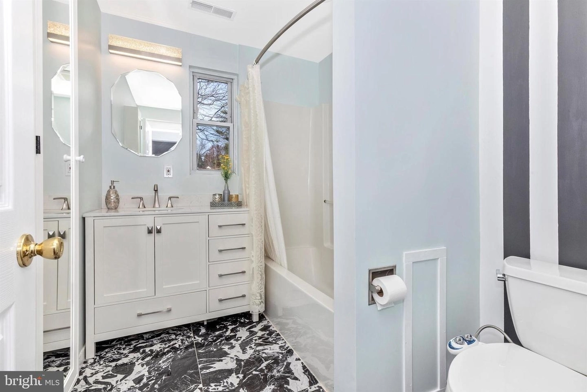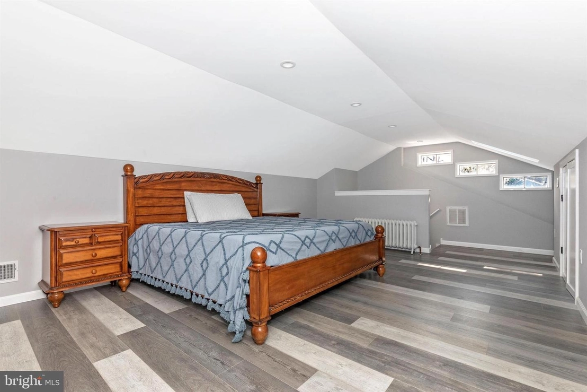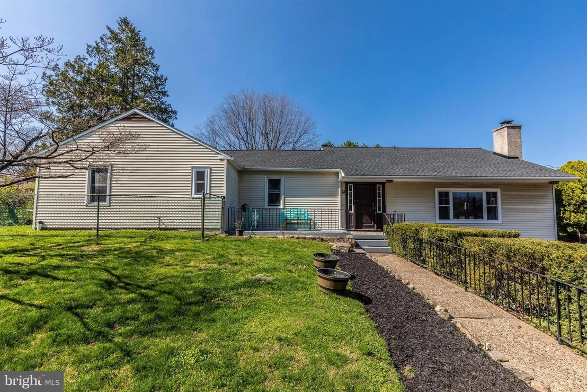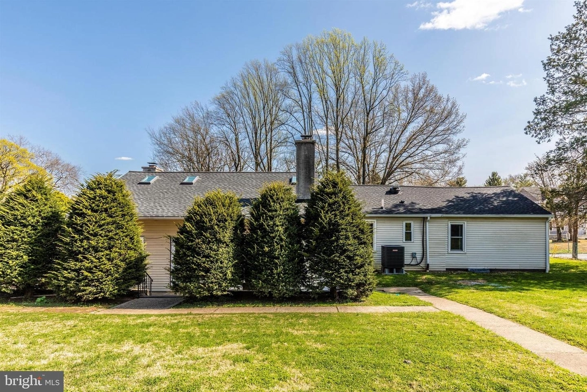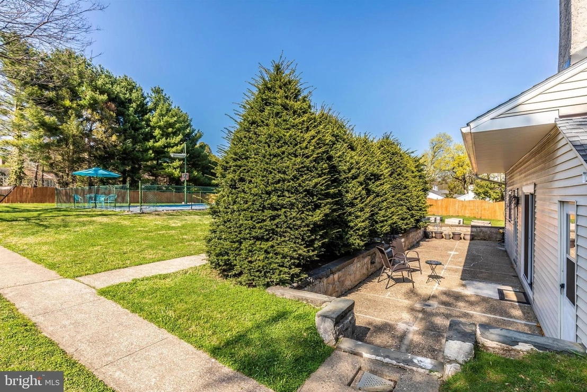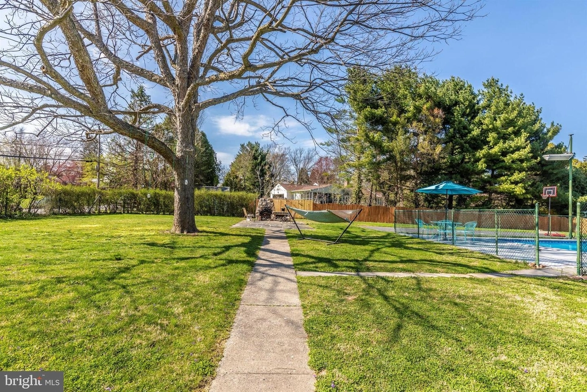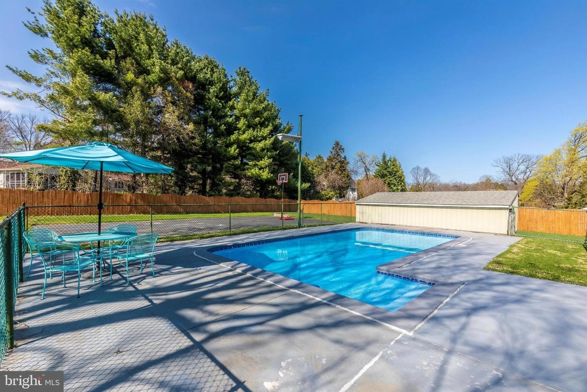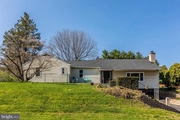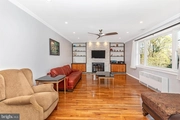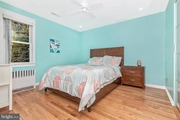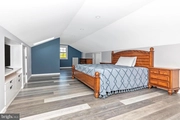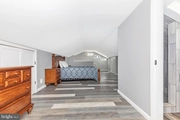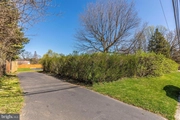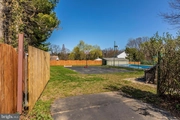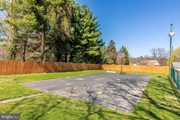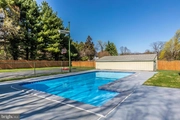$775,437*
●
House -
Off Market
237 WALKER RD
WAYNE, PA 19087
4 Beds
4 Baths
$621,000 - $757,000
Reference Base Price*
12.55%
Since Nov 1, 2021
National-US
Primary Model
About This Property
A Glenhardie gem!! Has not one but two driveways, one
driveway off Walker Rd and the other driveway off Anthony Wayne Dr.
With natural gas heating and cooking, and central AC, this 4
bedroom 4 bath turn-key home with a flat backyard and new roof
(2017) is ready for you to call it home. Your own 0.66 acres
lot right in the heart of desirable Glenhardie in the top ranked
Tredyffrin-Easttown School district. Backyard also offers a
fenced pool (28 x 14 ft), a fireplace and a hard court with asphalt
top that can be used as extra parking for your guests' cars in case
of large gatherings. It can also be used as a basketball
court. Access to this area for vehicles is from the Anthony
Wayne Dr driveway. Gorgeously renovated 4-bedroom home with 3
full bathrooms on main and second level, and a 4th full bathroom in
the basement. This basement bathroom can be used as a dog
bath too. Basement has an entrance from the garage adding to
the convenience. The main entrance of the house welcomes you
to an open foyer and coat closet. Spacious and freshly
painted Living Room features original hardwood flooring, crown
molding, recessed lights, ceiling fan, a classic wood burning
fireplace with a designer white-stone wall and built-in shelves.
Gourmet kitchen, fully upgraded and modernized with a center
island boasts gleaming Quartz Countertops, farmhouse sink, pendulum
lights, recessed lights, 42 inch cabinetry, soft-close cabinets and
drawers, tiled flooring, stainless steel appliances such as wall
microwave, wall oven, counter-top gas cooktop with 5 burners and a
Fisher&Paykel double dish-drawer dishwasher. There's also
a powerful high-end garbage disposal. Marble tiles backsplash
with an exquisite "behind the range" design using miniature opal
and marble tiles. This decorative backsplash forms a
distinctive focal point in the tastefully updated kitchen.
Another special feature is the high-end Range Hood insert
with 1200 CFM Imperial double motor fan (exhaust fan). An
inviting french-door in the corner opens to the pantry with
beautifully crafted marble countertop and wall tiles. Dimmer
light switches all over the house. As you enter the hallway
to the bedrooms you'll notice plentiful storage solutions on both
sides. There's also a built in planning desk that can be used
as office. The Master Bedroom boasts original hardwood
flooring, a deep walk-in closet with custom shelving and automatic
motion sensor lights, and an upgraded attached Master Bathroom with
an extra-large tiled stall shower, Granite Counters and porcelain
tile floor. The second and third nicely sized bedrooms both
come with ceiling fans and ample storage options in customized
closets. They share a full bathroom conveniently situated in
the middle. This bathroom is also upgraded with shining
porcelain tile flooring, a Quartz-top Vanity and a tub-shower. Both
the bathrooms have their own exhaust fans in addition to windows
for ventilation purpose. Upstairs is the 4th bedroom with an
attached tastefully designed full bathroom. New wood laminate
flooring on the entire floor including the staircase. Windows
on both ends and multiple skylights make this space bright and
cheery. The basement has the 4th full bathroom as well as the
laundry. Provides a lot of room for storage space too.
An attached extra large 2-car garage on the same level
completes the home. Outside there's a nicely done up front
porch where you can sit and enjoy open views of this corner lot,
and the large flat backyard provides multiple recreational options
such as the fenced swimming pool, basketball, barbeque etc.
Backyard is fenced providing privacy. Low taxes!
Minutes from Valley Forge National Park, King of
Prussia Town Center, Chester Valley Trail, Lifetime Fitness, Wilson
Farm Park, Trader Joes and a lot of other grocery and restaurant
options. Also close to 202, 422, 76. Make your
appointment today!
Unit Size
-
Days on Market
-
Land Size
0.66 acres
Price per sqft
-
Property Type
House
Property Taxes
$5,708
HOA Dues
-
Year Built
1946
Price History
| Date / Event | Date | Event | Price |
|---|---|---|---|
| Oct 6, 2021 | No longer available | - | |
| No longer available | |||
| Jun 29, 2021 | Sold to Sarah L Snyder | $690,000 | |
| Sold to Sarah L Snyder | |||
| Jun 6, 2021 | In contract | - | |
| In contract | |||
| Apr 19, 2021 | Price Decreased |
$689,000
↓ $50K
(6.8%)
|
|
| Price Decreased | |||
| Apr 9, 2021 | Listed | $739,000 | |
| Listed | |||
Property Highlights
Air Conditioning
Garage
Comparables
Unit
Status
Status
Type
Beds
Baths
ft²
Price/ft²
Price/ft²
Asking Price
Listed On
Listed On
Closing Price
Sold On
Sold On
HOA + Taxes
Multifamily
4
Beds
4
Baths
-
$675,000
Oct 1, 2020
$675,000
Jan 26, 2021
$566/mo
Active
Townhouse
3
Beds
2.5
Baths
2,086 ft²
$287/ft²
$599,500
Jan 24, 2023
-
$705/mo
Past Sales
| Date | Unit | Beds | Baths | Sqft | Price | Closed | Owner | Listed By |
|---|---|---|---|---|---|---|---|---|
|
04/09/2021
|
|
4 Bed
|
4 Bath
|
-
|
$739,000
4 Bed
4 Bath
|
$690,000
-6.63%
06/29/2021
|
Muskan Wadhwa
|
Building Info










