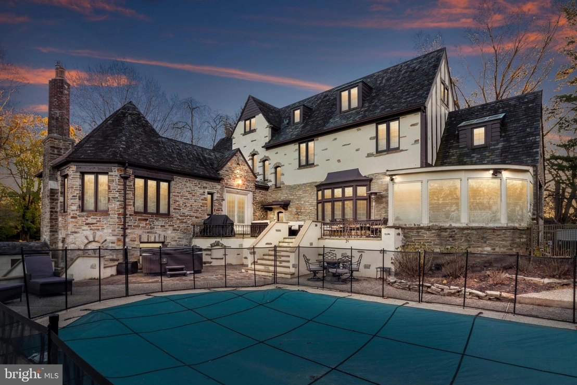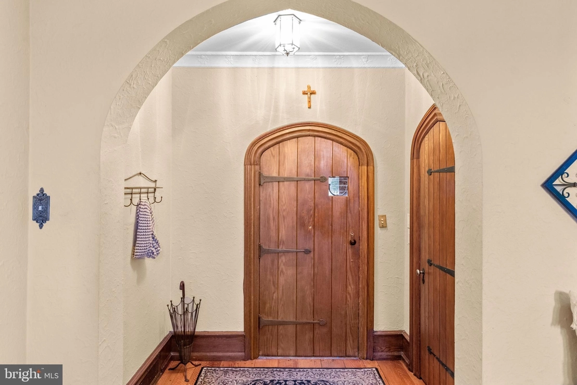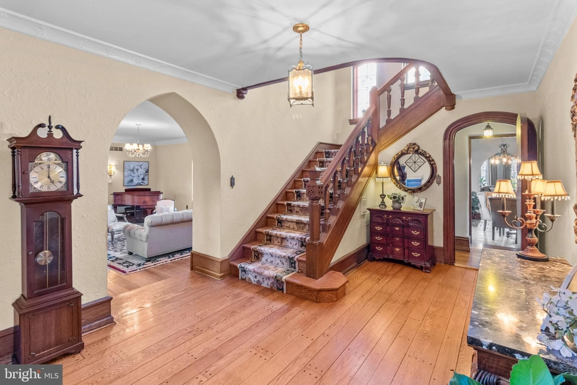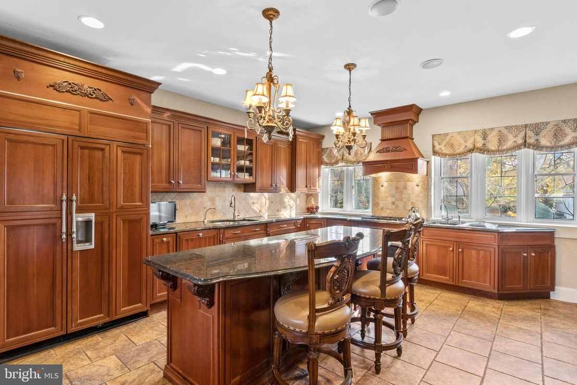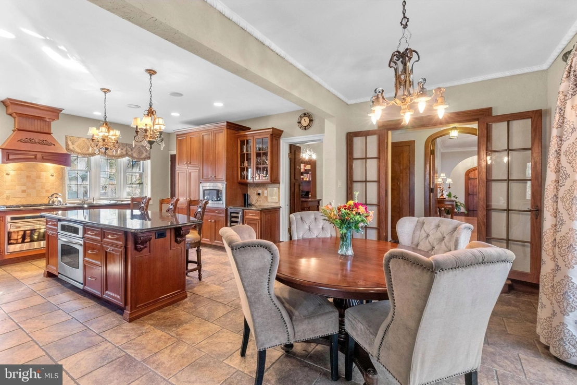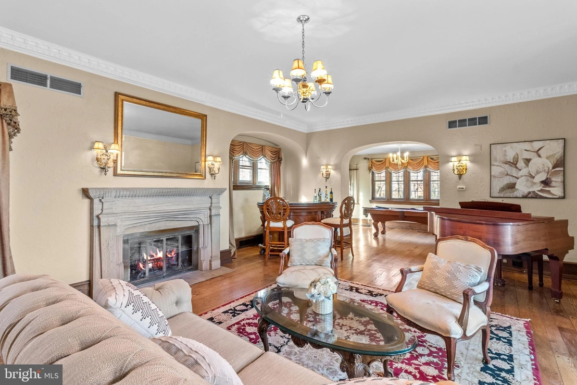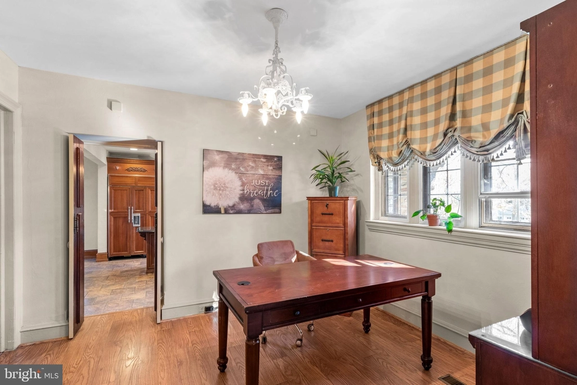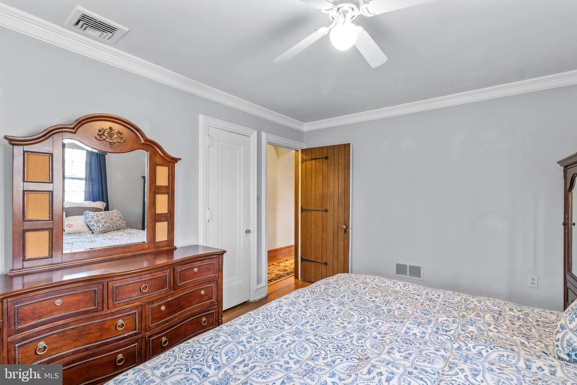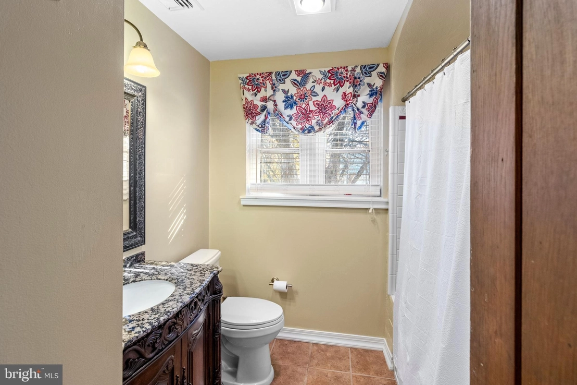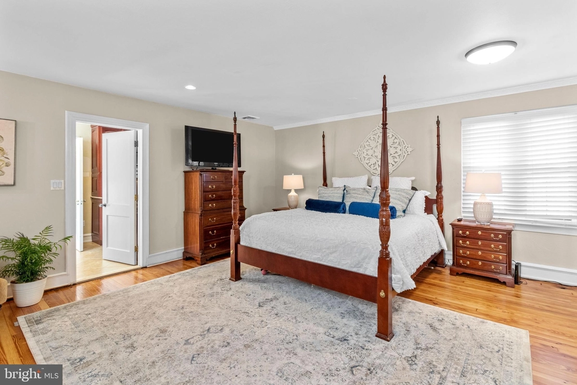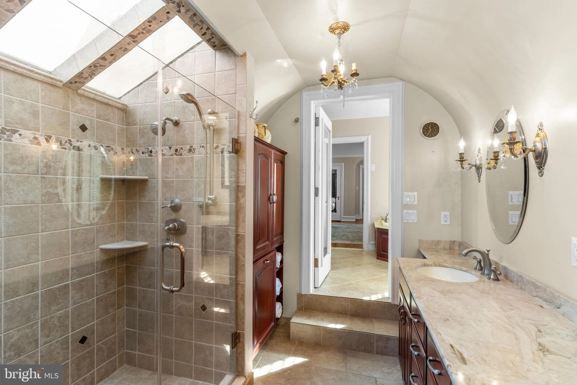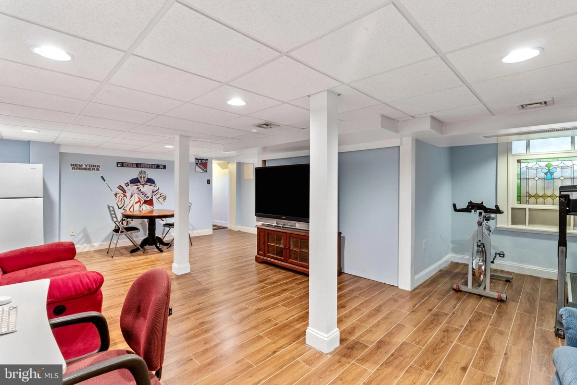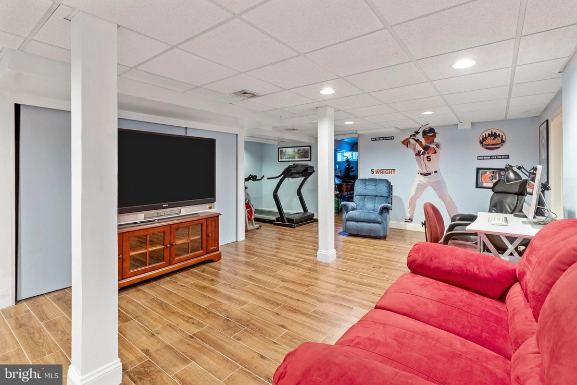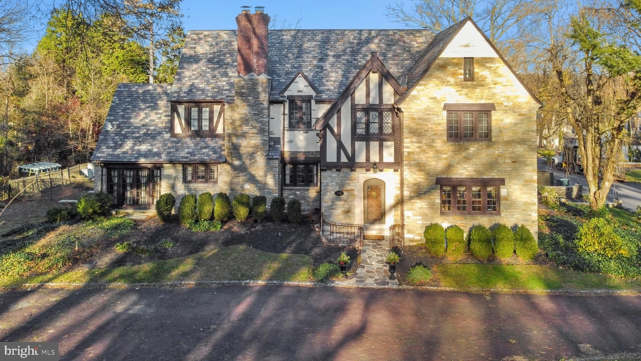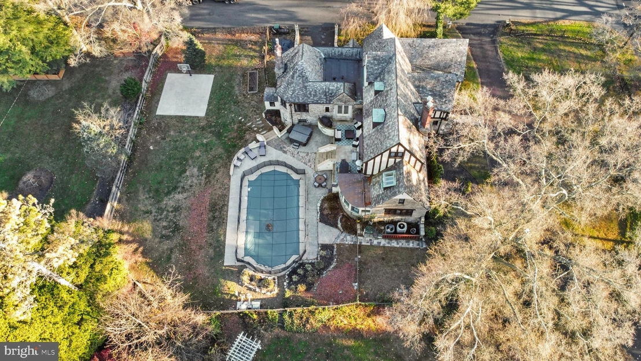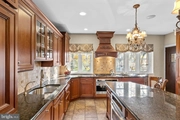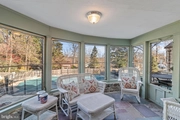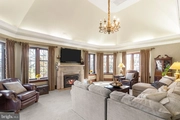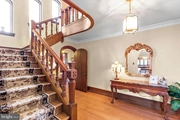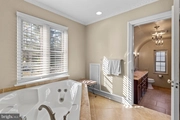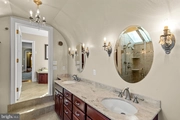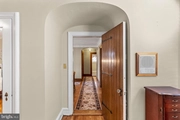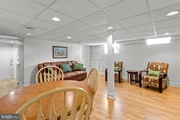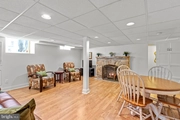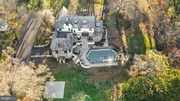$1,444,130*
●
House -
Off Market
2300 YARDLEY ROAD
YARDLEY, PA 19067
6 Beds
6 Baths,
2
Half Baths
6033 Sqft
$1,125,000 - $1,373,000
Reference Base Price*
15.58%
Since Aug 1, 2021
National-US
Primary Model
About This Property
At the south end of historic Yardley Borough, this handsome 1929
Tudor Estate located at 2300 Yardley Rd, and is the epitome of fine
Bucks County Living. On just over half an acre on a corner
lot, complete with circular driveway, mature trees, and backyard
oasis, this elegant stone home effortlessly marries the grandeur
and romance of a bygone era, with modern thoughtful finishes.
Enter through the custom carved wood door and step back in
time as you are met with random width wood floors that run up to a
rich custom wood staircase with intricate post carving details.
To the left, through an arched doorway, step down into a
formal living room, where views of the backyard abound through a
bay window with leaded glass detailing, opposite a classic and
opulent gas fireplace. Continue on to a parlor (currently
used as a billiards room but would work exceptionally well as a
sunny home office) which leads through French Doors into a
slate-floored sunroom with curved wall of windows. To the
right of the foyer, the formal dining room is ready to welcome
guests. Moving onwards through a classic wooden door, you
will find a spectacular custom kitchen, perfect for
entertaining! Also tucked in this area is a home office,
which was originally a prep room/butler's pantry and features
circular stairs to the upper level landing. The main portion of the
room is warm with richly trimmed cabinetry and woodwork all around,
including on appliance fronts, allowing them to cleverly blend in.
A drink center and wall of pantry cabinets at one side offer
convenience in serving guests away from the bustle of the cooking
area, which features a cook sink and steaming station next to the
Wolf gas range with matching custom exhaust hood. On the
other wall, an oversized refrigerator and freezer sit next to the
wash sink and Bosch dishwasher. In the center, an island with
seating houses a second convection oven. The dining table area can
become an extension of the patio entertainment space via the
classic French Doors. Beyond the kitchen, the breathtaking
family room offers a second gas fireplace, walls of windows, and
ambiance-enriching uplighting to the ceiling, hidden within the
trim work: grand space that exudes coziness. Upstairs on the second
level are four lovely bedrooms, one fitted in reclaimed wood
paneling from a city bank. There is a full hallway bath shared at
the south end of the home, while the main bedroom suite anchors the
north side. This room offers walk-in closets and a dressing room
complete with soaking tub, as well as a huge shower & double sinks
fitted with smart cabinetry and storage. Stairs off the upper
landing provide access to a third-floor princess suite with a
sitting area, large bedroom and full bathroom. Completing
this home is the open staircase to the lower level, which arrives
to two completely separate living areas. On one side, the
finished space is accented with a stained glass window, which
offers additional room for entertaining and play, and has a half
bath for convenience. On the other side, a full apartment
offers a large open living and dining space, complete with a period
stone fireplace, a full kitchen, bedroom, full bathroom, private
laundry and storage. This complete living suite has its own
private ground-level entrance on the side of the house.
Outside, the resplendent yard is fit for all seasons!
The tiered travertine upper patio is spacious enough to
entertain guests with multiple seating and dining areas. Down
a set of stairs, find a lower level patio oasis complete with space
for relaxing with it's gracious in-ground pool and hot tub.
Down a second flight, the large fenced yard opens to play
space: a half-court basketball area & garden. Want a little more
yard? The adjacent .46 acre lot is also listed for sale
(separately) and has been part of the estate property since it was
built. Just a moment's walk from the center of Historic
Yardley and it's activities as well as DE Canal.
The manager has listed the unit size as 6033 square feet.
The manager has listed the unit size as 6033 square feet.
Unit Size
6,033Ft²
Days on Market
-
Land Size
0.55 acres
Price per sqft
$207
Property Type
House
Property Taxes
$18,932
HOA Dues
-
Year Built
1929
Price History
| Date / Event | Date | Event | Price |
|---|---|---|---|
| Jul 27, 2023 | No longer available | - | |
| No longer available | |||
| Jun 2, 2023 | Price Decreased |
$1,195,000
↓ $180K
(13.1%)
|
|
| Price Decreased | |||
| Dec 29, 2022 | Relisted | $1,375,000 | |
| Relisted | |||
| Dec 2, 2022 | No longer available | - | |
| No longer available | |||
| Jun 21, 2022 | Listed | $1,375,000 | |
| Listed | |||
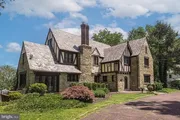
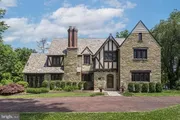

|
|||
|
Eye-catching with stately flare on a prime corner lot in the
historic small town of Yardley is a grand, authentic Tudor that
enjoys the relaxed Bucks County river town lifestyle that one
dreams of! The property includes a 0.46 acre fenced in and approved
building lot. The lot can be excluded from the purchase if the
buyer desires. Built in 1929, the noble setting of this captivating
6 bedroom home on over a half-acre includes a convenient circular
drive, lush mature landscape for added…
|
|||
Show More

Property Highlights
Air Conditioning
Comparables
Unit
Status
Status
Type
Beds
Baths
ft²
Price/ft²
Price/ft²
Asking Price
Listed On
Listed On
Closing Price
Sold On
Sold On
HOA + Taxes
Past Sales
| Date | Unit | Beds | Baths | Sqft | Price | Closed | Owner | Listed By |
|---|---|---|---|---|---|---|---|---|
|
12/02/2020
|
|
6 Bed
|
6 Bath
|
6033 ft²
|
$1,294,900
6 Bed
6 Bath
6033 ft²
|
-
-
|
-
|
Amy Patterson
RE/MAX Properties - Newtown
|
Building Info










