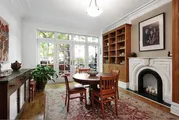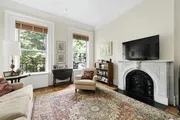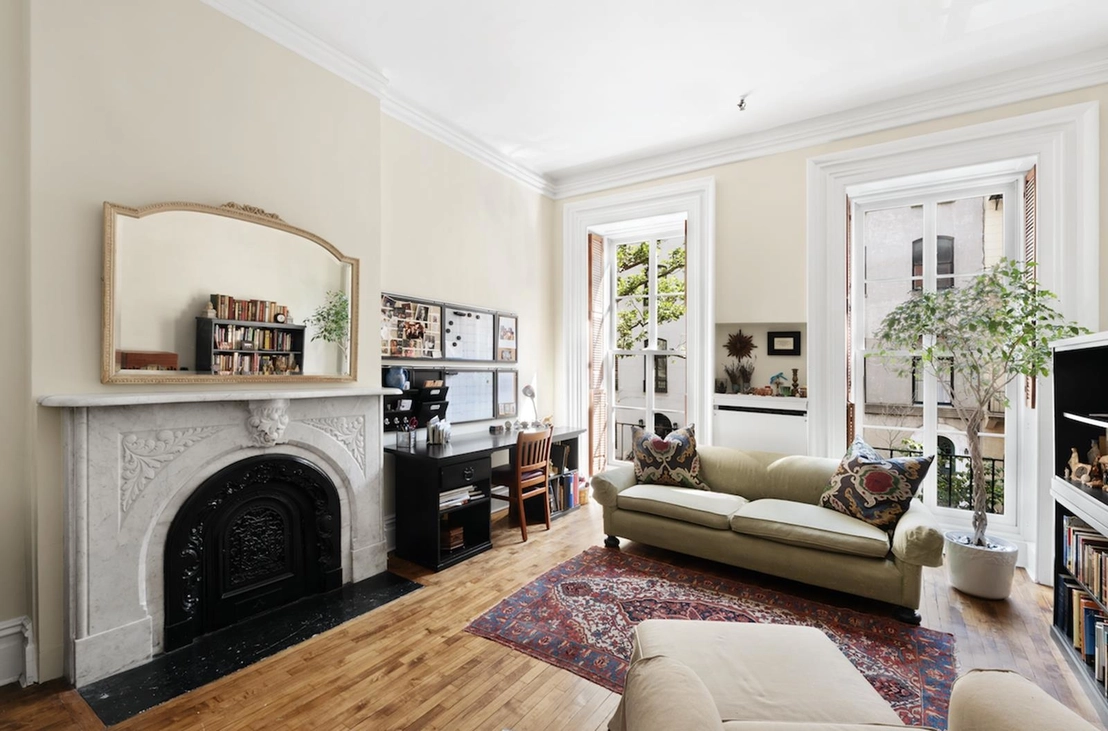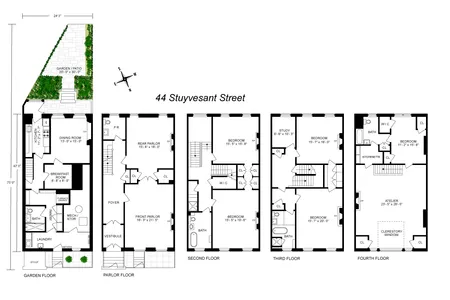







1 /
8
Map
$9,889,981*
●
Townhouse -
Off Market
219 East 17th Street
New York, NY 10003
4 Beds
4 Baths
4090 Sqft
$6,075,000 - $7,425,000
Reference Base Price*
46.52%
Since Feb 1, 2019
NY-New York
Primary Model
About This Property
Stuyvesant Square Park Civil War-Era Townhouse with a Tranquil
GardenOn a quiet, tree-lined block steps from Union Square and
Gramercy Park sits 219 East 17th Street. This stately, classic
townhouse was built soon after the Civil War, and offers historical
charm, exceptional light, and a delightful garden that is part of a
contiguous row of lush outdoor spaces. Thoughtfully renovated in
2001 by second-generation owners, the townhouse was given a modern
upgrade with a new facade, roof, copper plumbing, electrical
systems, and central air conditioning. It is now configured as a
four bedroom, three bath, single-family townhouse with a separate
apartment suite in the English basement.The interior is gracious
and adaptable to suit any lifestyle. Each room boasts original
details from marble mantelpieces and ornate plaster moldings to the
wide staircase with coffin corners. The parlour floor maintains a
sense of formality, but functions much like a modern great room
with an open layout and gathering areas on both sides of the
kitchen. The upper floors can host two additional common spaces,
such as a sitting room or library, or be solely dedicated to
private bedrooms, which would bring the total to six within the
main home.Real New Yorkers dream of finding a townhouse with rich
history along with both privacy and a vibrant neighborhood. With an
unbeatable location the elite Friends Seminary, East Village
eateries, Trader Joe s, year-round Greenmarket, and subway access
are all nearby 219 East 17th is that townhouse.English Basement:A
separate entrance underneath the front stoop provides access to the
townhouse s English basement. The front of this floor contains
several storage areas including closets, a vault, and mechanical
room. The rear of the basement is occupied by a nicely proportioned
junior one-bedroom that looks out onto the townhouse garden. The
apartment can generate income, but is also ideal for a
mother-in-law suite or recent college graduate. In addition to the
main living space, there is a cozy kitchen nook, fully renovated
bathroom, and a separate sleep alcove, which accommodates a double
bed with room to spare.Parlour Floor:A vestibule with arched
transom windows and pocket closets creates a lovely entrance to the
parlour floor of the townhouse. The front of the floor is a formal
sitting room that includes an original marble hearth and
mantelpiece as well as original plaster mouldings on the ceiling.
The center is occupied by an openkitchen with an island and plenty
of cabinet space. A dining room sits at the rear of the parlour
floor, featuring a mantlepiece, built-in shelving, and a wall of
glass doors that allow in sensational light from the rear garden.
The layout of this floor is ideal for entertaining, with the
centralized kitchen anchoring the sitting room and dining room.
When the glass doors are open, there is a natural flow out to the
rear terrace and garden below, which has a slate surface, privacy
fence, mature trees, and the best bird-watching in Manhattan as
neighbors have spotted 40 species of feathered friends!Third
Floor:Upstairs on the third floor, double doors open to both front
and rear rooms. Both rooms boast eleven-footceilings and can be
used for entertaining or more private, informal spaces such a study
or bedroom. The front room has wonderfully tall windows with
shutters and an original mantelpiece. The third floor rear also has
an original fireplace mantel. There is a full bathroom and separate
laundry room on the floor.Fourth Floor:The fourth floor of the
townhouse hosts two bedrooms and a central bathroom. The front
bedroom is flooded with light from the south-facing windows and has
two closets. The rear bedroom features a marble mantelpiece and two
windows with garden views. Both rooms have marvelous plaster
moldings on or near the ceilings.Fifth Floor:The fifth floor
contains two more generous bedrooms. Notably, the rear-facing room
is enchanting as its windows are framed with verdant ivy and make
the room feel as if it is part of the secret garden below. A full
bathroom, linen, and cedar closets complete the
floor.Sub-Cellar:The townhouse cellar is a bonus, as it is the only
house in the row that has this extra storage space. It is
accessible through a hinged trap door in the floor of the basement
apartment.
The manager has listed the unit size as 4090 square feet.
The manager has listed the unit size as 4090 square feet.
Unit Size
4,090Ft²
Days on Market
-
Land Size
-
Price per sqft
$1,650
Property Type
Townhouse
Property Taxes
$35,371
HOA Dues
-
Year Built
1855
Price History
| Date / Event | Date | Event | Price |
|---|---|---|---|
| Jun 27, 2019 | Sold to Uwsomg Llc | $5,497,500 | |
| Sold to Uwsomg Llc | |||
| Jan 17, 2019 | No longer available | - | |
| No longer available | |||
| Jun 26, 2018 | Listed | $6,750,000 | |
| Listed | |||
Property Highlights
Comparables
Unit
Status
Status
Type
Beds
Baths
ft²
Price/ft²
Price/ft²
Asking Price
Listed On
Listed On
Closing Price
Sold On
Sold On
HOA + Taxes
Condo
4
Beds
4.5
Baths
2,539 ft²
$2,568/ft²
$6,520,000
Oct 17, 2017
$6,520,000
Jun 6, 2019
$6,532/mo
Condo
4
Beds
4.5
Baths
2,539 ft²
$2,473/ft²
$6,280,000
Mar 21, 2017
$6,280,000
Jan 31, 2019
$6,533/mo
Condo
4
Beds
4.5
Baths
2,539 ft²
$2,373/ft²
$6,025,000
Apr 8, 2018
$6,025,000
Feb 22, 2019
$6,532/mo
Condo
4
Beds
4.5
Baths
2,539 ft²
$2,428/ft²
$6,165,000
May 17, 2022
$6,165,000
Aug 5, 2022
$6,383/mo
Condo
4
Beds
4.5
Baths
2,539 ft²
$2,345/ft²
$5,955,000
Feb 28, 2022
$5,955,000
Jun 3, 2022
$6,383/mo
Condo
4
Beds
4.5
Baths
2,561 ft²
$2,265/ft²
$5,800,000
Oct 22, 2018
$5,800,000
May 23, 2019
$6,589/mo
Active
Condo
4
Beds
3.5
Baths
3,705 ft²
$2,092/ft²
$7,750,000
Nov 4, 2022
-
$9,622/mo
Active
Condo
4
Beds
4
Baths
3,750 ft²
$2,132/ft²
$7,995,000
Oct 3, 2022
-
$11,026/mo
Active
Condo
4
Beds
4.5
Baths
3,248 ft²
$2,309/ft²
$7,499,000
Oct 17, 2022
-
$11,857/mo
Active
Townhouse
5
Beds
4.5
Baths
5,500 ft²
$1,409/ft²
$7,750,000
May 26, 2022
-
-
Active
Condo
4
Beds
3.5
Baths
2,468 ft²
$2,834/ft²
$6,995,000
Aug 12, 2022
-
$6,559/mo
Active
Townhouse
6
Beds
5.5
Baths
4,917 ft²
$1,200/ft²
$5,900,000
Dec 8, 2021
-
-
Past Sales
| Date | Unit | Beds | Baths | Sqft | Price | Closed | Owner | Listed By |
|---|---|---|---|---|---|---|---|---|
|
06/26/2018
|
|
4 Bed
|
4 Bath
|
4090 ft²
|
$6,750,000
4 Bed
4 Bath
4090 ft²
|
$5,497,500
-18.56%
06/27/2019
|
Dexter Guerrieri
Vandenberg -The Townhouse Experts
|
Building Info

About Midtown Manhattan
Similar Homes for Sale

$5,900,000
- 6 Beds
- 5.5 Baths
- 4,917 ft²

$6,995,000
- 4 Beds
- 3.5 Baths
- 2,468 ft²













