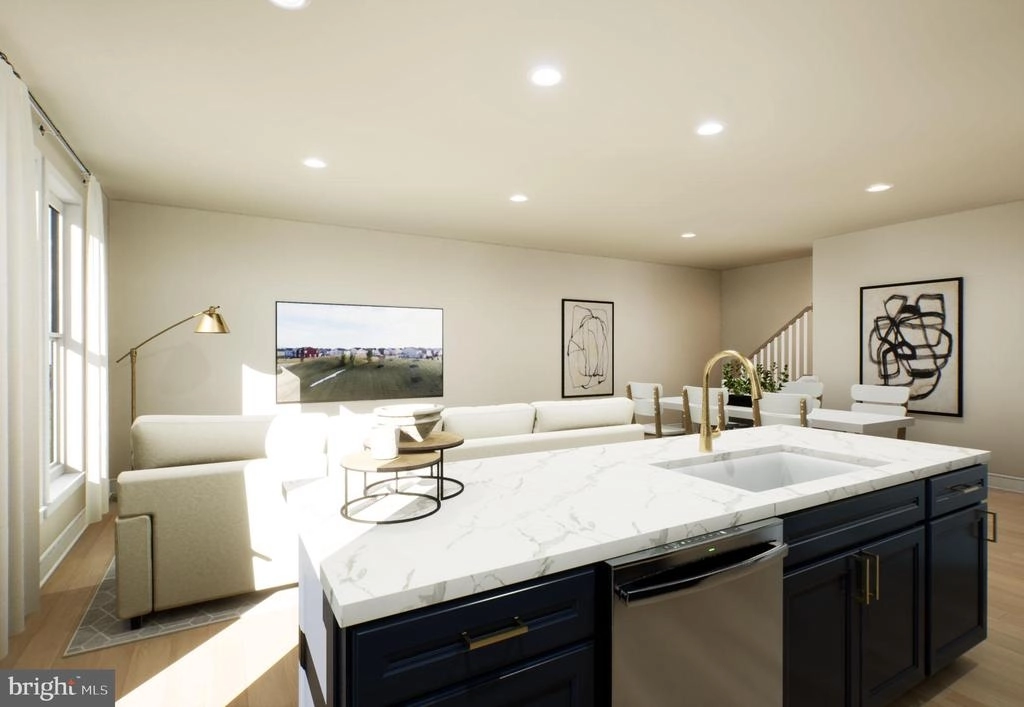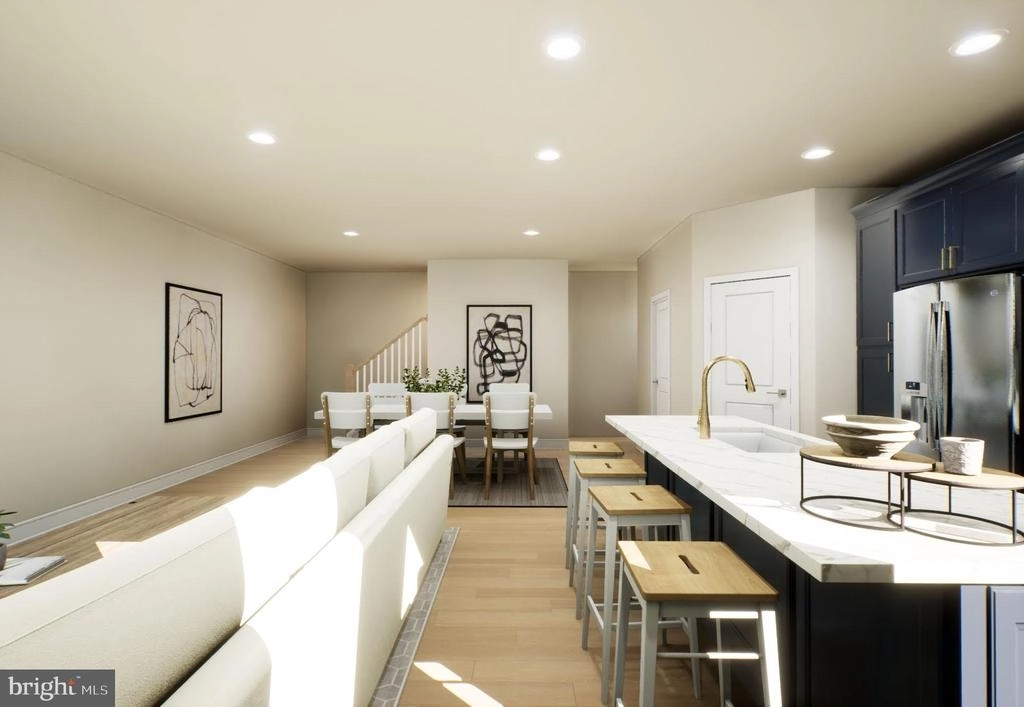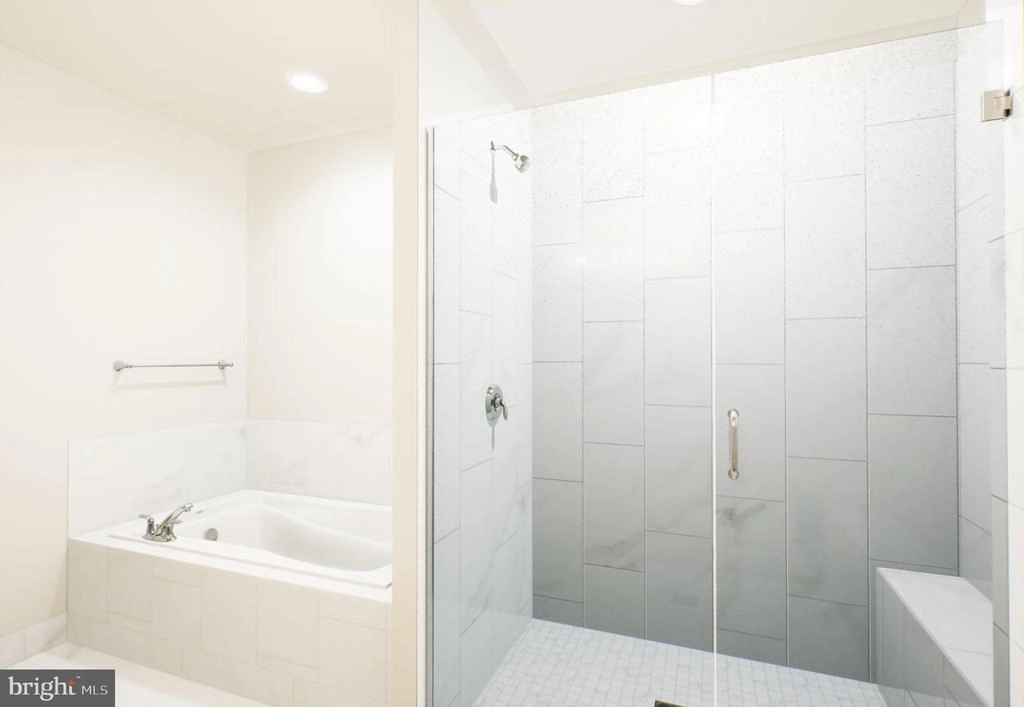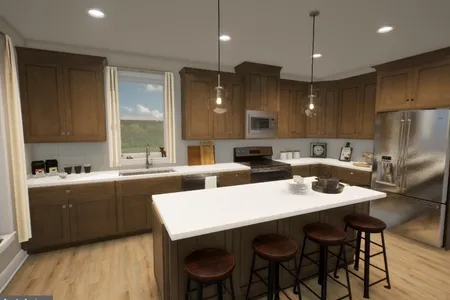
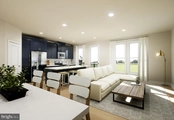
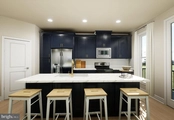
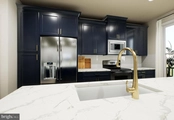
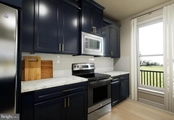
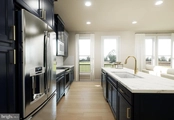




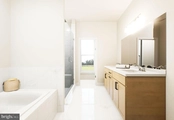




1 /
15
Video
Map
$650,580
●
Condo -
Off Market
21844 BECKHORN STATION TER
BROADLANDS, VA 20148
3 Beds
3 Baths,
1
Half Bath
2246 Sqft
$646,936
RealtyHop Estimate
-0.56%
Since Sep 1, 2023
National-US
Primary Model
About This Property
Brand new TOWNHOME-SYLE CONDIMINIUM under construction and ready in
Fall 2023. Take advantage of incredible INCENTIVES available
towards Closing Cost Assistance when working with Intercoastal
Mortgage and Walker Title!
With 2246 finished square feet on 4 levels, the PRESCOTT II floorplan by Van Metre Homes offers 3 BEDROOMS, 2 FULL AND 1 HALF BATHROOMS, 1-CAR GARAGE AND A ROOFTOP TERRACE. With an abundance of natural light, the MAIN LEVEL showcases a spacious chef-inspired kitchen featuring upgraded cabinets, quartz countertops, stainless steel appliances, and wide Luxury Vinyl Plank (LVP) flooring in central living areas. This townhome-style condominium features an impressive primary suite with a walk-in closet and a luxury bathroom with double sinks, soaking tub and large frameless shower enclosure with a built-in seat. Move the living space outdoors with the large rooftop terrace...perfect for entertaining friends and watching sunsets. This home lives like a townhome, but has the low-maintenance, easy lifestyle of a condominium.
DEMOTT & SILVER, a Van Metre community offering townhomes and townhome-style condominiums in the master-planned community of Broadlands, is located within walking distance of Metro's Silver Line and the area's most desirable conveniences, Demott & Silver puts you within minutes of everything Ashburn offers. With access to a clubhouse, fitness center, 3 pools, tennis courts, green spaces, miles of hiking and biking trails, shopping, restaurants, Metro's Ashburn Station, a bus stop, and nearby commuter routes, Broadlands' newest neighborhood is anticipated to become a community second-to-none.
VAN METRE HOMES has been in business for 65+ years, knows how to treat customers and is recognized for commitment to quality, energy efficiency and customer warranties post-settlement. The limited warranty not only covers warrantable items your first year in the home, but mechanical parts of the home for the 2nd year and a 10-year structural warranty. Experience the peace of mind associated with purchasing a new, never-been-lived-in Van Metre home.
*Pricing, incentives and homesite availability are all subject to change without notice. Images, renderings and site plan drawings are used for illustrative purposes only and should not be relied upon as representations of fact when making a purchase decision. For more information, see a Sales Manager for details. The TOTAL of the monthly HOA dues and monthly condo dues is $351.03
With 2246 finished square feet on 4 levels, the PRESCOTT II floorplan by Van Metre Homes offers 3 BEDROOMS, 2 FULL AND 1 HALF BATHROOMS, 1-CAR GARAGE AND A ROOFTOP TERRACE. With an abundance of natural light, the MAIN LEVEL showcases a spacious chef-inspired kitchen featuring upgraded cabinets, quartz countertops, stainless steel appliances, and wide Luxury Vinyl Plank (LVP) flooring in central living areas. This townhome-style condominium features an impressive primary suite with a walk-in closet and a luxury bathroom with double sinks, soaking tub and large frameless shower enclosure with a built-in seat. Move the living space outdoors with the large rooftop terrace...perfect for entertaining friends and watching sunsets. This home lives like a townhome, but has the low-maintenance, easy lifestyle of a condominium.
DEMOTT & SILVER, a Van Metre community offering townhomes and townhome-style condominiums in the master-planned community of Broadlands, is located within walking distance of Metro's Silver Line and the area's most desirable conveniences, Demott & Silver puts you within minutes of everything Ashburn offers. With access to a clubhouse, fitness center, 3 pools, tennis courts, green spaces, miles of hiking and biking trails, shopping, restaurants, Metro's Ashburn Station, a bus stop, and nearby commuter routes, Broadlands' newest neighborhood is anticipated to become a community second-to-none.
VAN METRE HOMES has been in business for 65+ years, knows how to treat customers and is recognized for commitment to quality, energy efficiency and customer warranties post-settlement. The limited warranty not only covers warrantable items your first year in the home, but mechanical parts of the home for the 2nd year and a 10-year structural warranty. Experience the peace of mind associated with purchasing a new, never-been-lived-in Van Metre home.
*Pricing, incentives and homesite availability are all subject to change without notice. Images, renderings and site plan drawings are used for illustrative purposes only and should not be relied upon as representations of fact when making a purchase decision. For more information, see a Sales Manager for details. The TOTAL of the monthly HOA dues and monthly condo dues is $351.03
Unit Size
2,246Ft²
Days on Market
-
Land Size
-
Price per sqft
$290
Property Type
Condo
Property Taxes
-
HOA Dues
$351
Year Built
-
Last updated: 9 months ago (Bright MLS #VALO2045526)
Price History
| Date / Event | Date | Event | Price |
|---|---|---|---|
| Jun 7, 2023 | In contract | - | |
| In contract | |||
| Mar 10, 2023 | Listed by Pearson Smith Realty, LLC | $650,580 | |
| Listed by Pearson Smith Realty, LLC | |||
Property Highlights
Air Conditioning
Garage
Parking Details
Has Garage
Garage Features: Garage - Rear Entry
Parking Features: Attached Garage
Attached Garage Spaces: 1
Garage Spaces: 1
Total Garage and Parking Spaces: 1
Interior Details
Bedroom Information
Bedrooms on 1st Upper Level: 1
Bedrooms on 2nd Upper Level: 2
Bathroom Information
Full Bathrooms on 1st Upper Level: 1
Full Bathrooms on 2nd Upper Level: 1
Interior Information
Interior Features: Combination Dining/Living, Floor Plan - Open, Kitchen - Island, Pantry, Stall Shower, Walk-in Closet(s), Carpet, Recessed Lighting, Soaking Tub
Appliances: Dishwasher, Disposal, Exhaust Fan, Oven/Range - Gas, Refrigerator, Stainless Steel Appliances, Microwave, Washer/Dryer Hookups Only
Flooring Type: Carpet, Ceramic Tile, Luxury Vinyl Plank
Living Area Square Feet Source: Estimated
Wall & Ceiling Types
Room Information
Laundry Type: Upper Floor
Basement Information
Has Basement
Daylight, Full, Front Entrance, Fully Finished, Walkout Level, Windows
Exterior Details
Property Information
Ownership Interest: Condominium
Property Condition: Excellent
Year Built Source: Estimated
Building Information
Builder Name: VAN METRE HOMES
Builder Name: VAN METRE HOMES
Construction Not Completed
Foundation Details: Other
Other Structures: Above Grade
Structure Type: Interior Row/Townhouse
Window Features: Low-E
Construction Materials: Brick, Combination, Concrete, CPVC/PVC
Outdoor Living Structures: Balcony
Pool Information
Community Pool
Lot Information
Landscaping
Tidal Water: N
Land Information
Land Assessed Value: $0
Above Grade Information
Finished Square Feet: 2246
Finished Square Feet Source: 2246
Financial Details
Tax Assessed Value: $0
Tax Year: 2020
Tax Annual Amount: $0
Utilities Details
Central Air
Cooling Type: Central A/C, Programmable Thermostat
Heating Type: 90% Forced Air, Programmable Thermostat
Cooling Fuel: Electric
Heating Fuel: Natural Gas
Hot Water: Natural Gas
Sewer Septic: Public Sewer
Water Source: Public
Location Details
HOA/Condo/Coop Fee Includes: Common Area Maintenance, Pool(s), Sewer, Trash, Water
HOA/Condo/Coop Amenities: Club House, Fitness Center, Jog/Walk Path, Pool - Outdoor, Tennis Courts
HOA Fee: $116
HOA Fee Frequency: Monthly
Condo/Coop Fee: $235
Comparables
Unit
Status
Status
Type
Beds
Baths
ft²
Price/ft²
Price/ft²
Asking Price
Listed On
Listed On
Closing Price
Sold On
Sold On
HOA + Taxes
Condo
3
Beds
3
Baths
2,212 ft²
$275/ft²
$607,490
Jan 28, 2023
$607,490
May 30, 2023
$306/mo
Condo
3
Beds
3
Baths
2,148 ft²
$279/ft²
$599,990
Jan 28, 2023
$599,990
May 25, 2023
$306/mo
Condo
3
Beds
4
Baths
2,031 ft²
$286/ft²
$579,990
Feb 3, 2023
$579,990
May 31, 2023
$306/mo
Condo
3
Beds
4
Baths
2,012 ft²
$291/ft²
$584,990
Jan 27, 2023
$584,990
May 30, 2023
$306/mo
Townhouse
3
Beds
3
Baths
2,157 ft²
$278/ft²
$600,000
Mar 25, 2023
$600,000
May 1, 2023
$119/mo
Townhouse
3
Beds
4
Baths
2,034 ft²
$290/ft²
$590,000
May 4, 2023
$590,000
May 19, 2023
$137/mo
In Contract
Condo
3
Beds
3
Baths
2,205 ft²
$277/ft²
$609,990
Jan 27, 2023
-
$306/mo
In Contract
Condo
3
Beds
3
Baths
2,205 ft²
$277/ft²
$609,990
Apr 15, 2023
-
$306/mo
In Contract
Condo
3
Beds
3
Baths
2,205 ft²
$277/ft²
$609,990
Apr 13, 2023
-
$306/mo
In Contract
Condo
3
Beds
3
Baths
2,212 ft²
$276/ft²
$609,990
Apr 13, 2023
-
$306/mo
Condo
3
Beds
4
Baths
2,032 ft²
$311/ft²
$632,490
Mar 10, 2023
-
$351/mo
In Contract
Condo
3
Beds
3
Baths
2,200 ft²
$295/ft²
$650,000
Jun 2, 2023
-
$351/mo
Past Sales
| Date | Unit | Beds | Baths | Sqft | Price | Closed | Owner | Listed By |
|---|
Building Info
21844 Beckhorn Station Terrace
21844 Beckhorn Station Terrace, Ashburn, VA 20148
- 1 Unit for Sale

About Broadlands South
Similar Homes for Sale
Nearby Rentals

$2,800 /mo
- 3 Beds
- 2.5 Baths
- 1,538 ft²

$2,800 /mo
- 3 Beds
- 2.5 Baths







