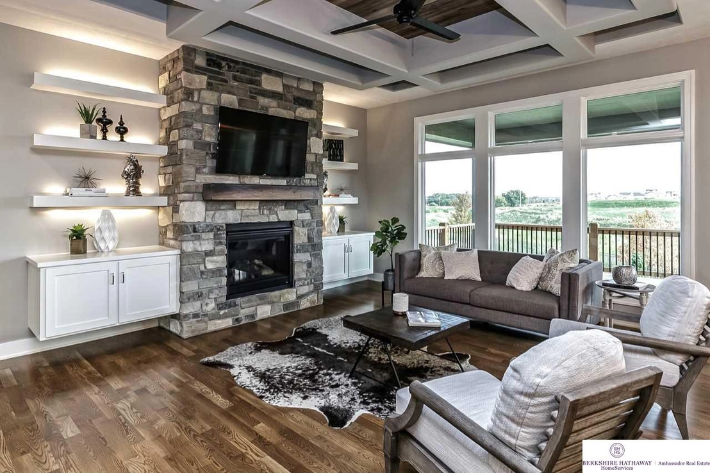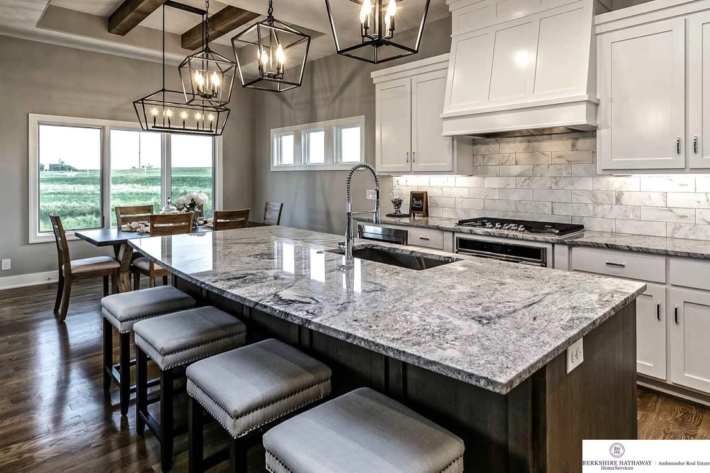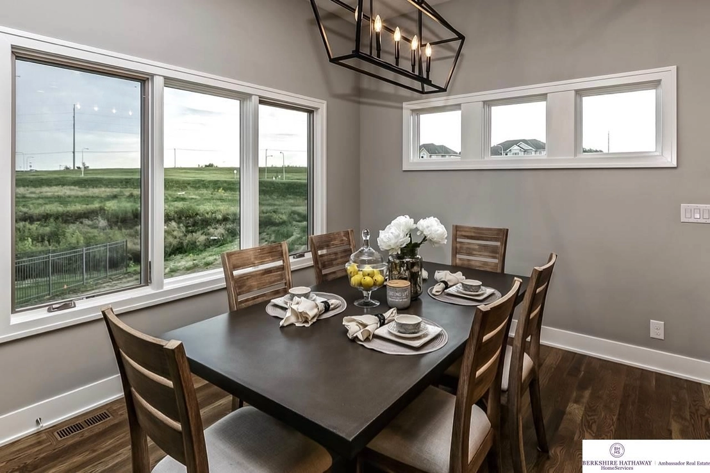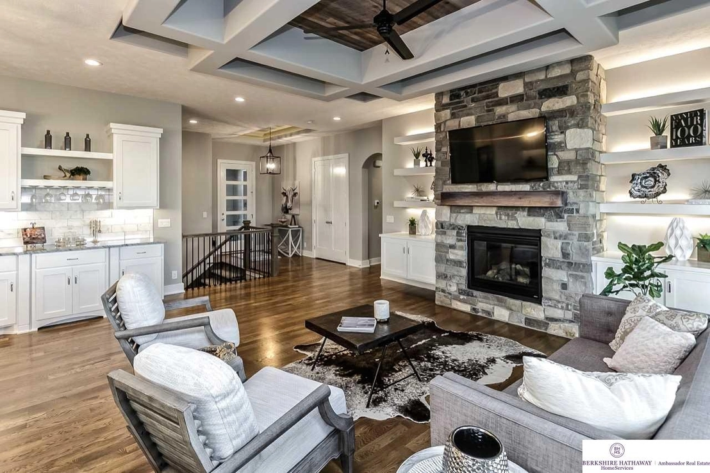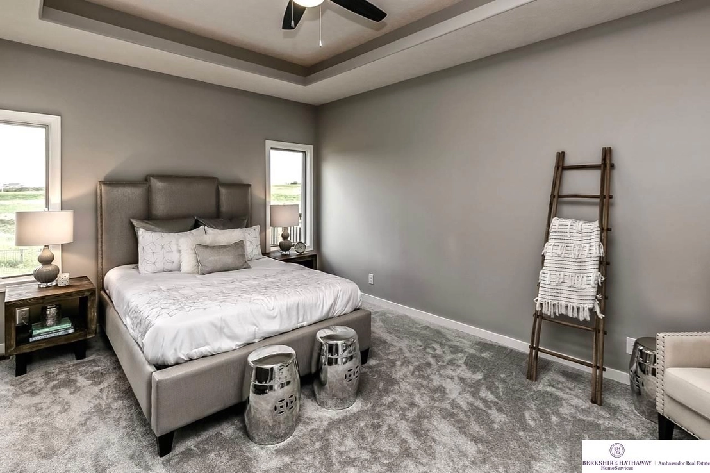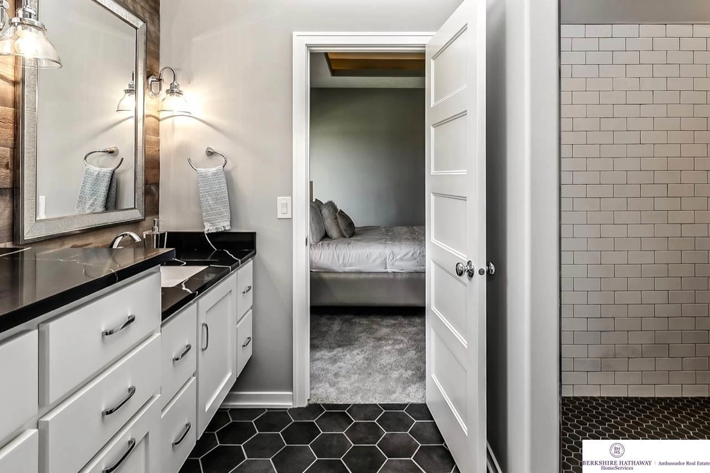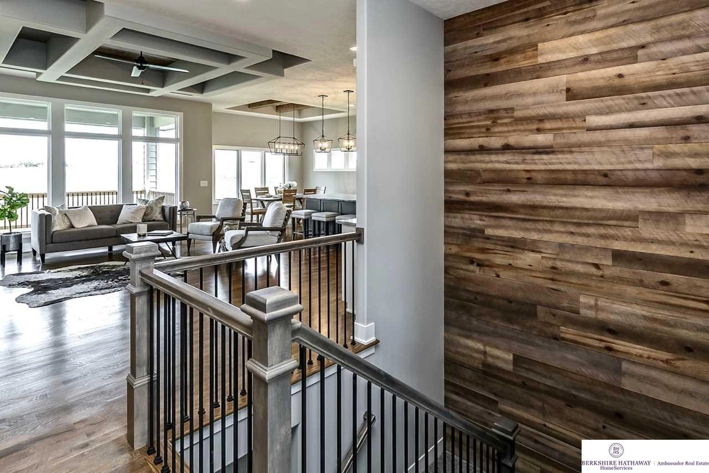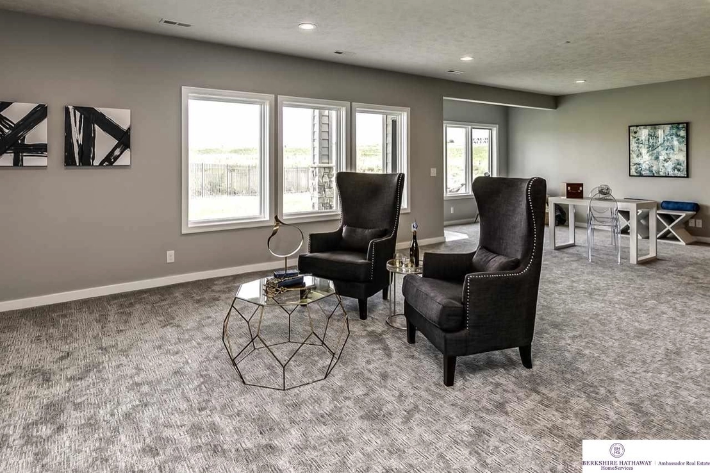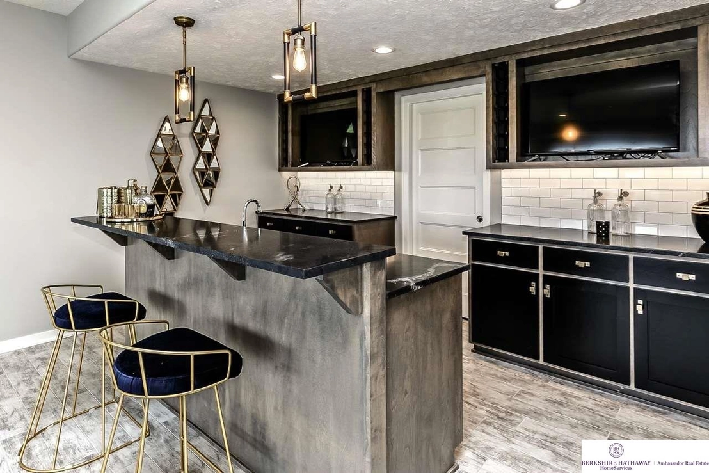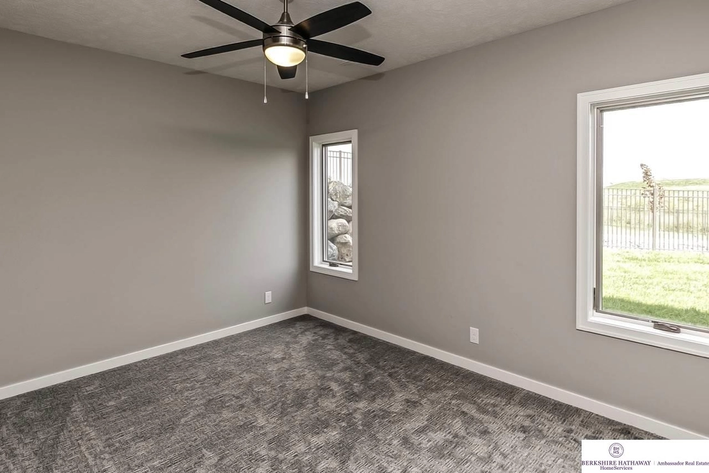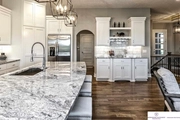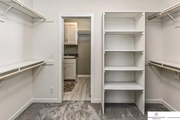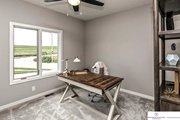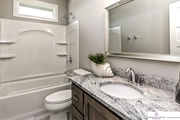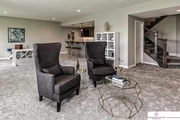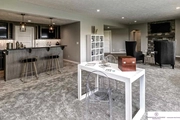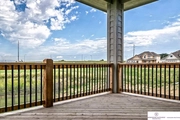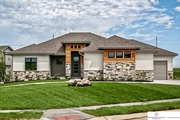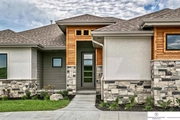$706,606*
●
House -
Off Market
21760 I Street
Elkhorn, NE 68022
4 Beds
4 Baths,
1
Half Bath
3324 Sqft
$512,000 - $624,000
Reference Base Price*
24.35%
Since Apr 1, 2021
National-US
Primary Model
Sold Mar 10, 2021
$569,000
$568,251
by Tcf National Bank
Mortgage Due Apr 01, 2051
Sold Nov 30, 2018
$65,000
Seller
About This Property
Under Contract. This home has found a Family so this is the LAST
OPEN HOUSE. This weekend, Sat 3/6 & Sun 3/7. Open both days 1-4 PM.
You will love The Reagan by Advantage Development Inc., an open
concept ranch floor plan that screams CLASS & SOPHISTICATION
featuring main floor private master suite w/laundry access from
large walk-in closet & 2nd in-law suite or teenage haven. Gorgeous
chef's kitchen features custom cabinetry, from local cabinet maker,
large island w/tons of seating & a pass-through butler's pantry.
Walkout lower level boasts rec room w/cozy 2nd fireplace & gaming
area, unique walk-around "Gatsby" inspired wetbar w/wine cellar
area, 2 more bedrooms & full bath. Oversized 3 car executive side
load garage. Marvin integrity windows, copper water lines,
Granite/quartz throughout, real hardwood floors, 30yr basement
waterproof warranty, Res-check certified energy efficient.
The manager has listed the unit size as 3324 square feet.
The manager has listed the unit size as 3324 square feet.
Unit Size
3,324Ft²
Days on Market
-
Land Size
-
Price per sqft
$171
Property Type
House
Property Taxes
$89
HOA Dues
$0
Year Built
2019
Price History
| Date / Event | Date | Event | Price |
|---|---|---|---|
| Mar 12, 2021 | No longer available | - | |
| No longer available | |||
| Mar 10, 2021 | Sold to Jacob Killian Dawson, Natas... | $569,000 | |
| Sold to Jacob Killian Dawson, Natas... | |||
| Jan 8, 2021 | No longer available | - | |
| No longer available | |||
| Jan 5, 2021 | Listed | $568,251 | |
| Listed | |||
| Nov 18, 2020 | No longer available | - | |
| No longer available | |||
Show More

Property Highlights
Fireplace
Air Conditioning
Building Info
Overview
Building
Neighborhood
Geography
Comparables
Unit
Status
Status
Type
Beds
Baths
ft²
Price/ft²
Price/ft²
Asking Price
Listed On
Listed On
Closing Price
Sold On
Sold On
HOA + Taxes
Active
House
4
Beds
3
Baths
3,500 ft²
$147/ft²
$513,961
Oct 26, 2018
-
$87/mo
Active
House
4
Beds
1.5
Baths
2,345 ft²
$222/ft²
$520,000
Jan 30, 2023
-
$302/mo
Active
House
4
Beds
1.5
Baths
2,359 ft²
$218/ft²
$513,605
Dec 16, 2022
-
$366/mo
Active
House
5
Beds
2.5
Baths
3,149 ft²
$210/ft²
$661,500
Mar 11, 2022
-
$83/mo
Active
House
5
Beds
2.5
Baths
3,118 ft²
$214/ft²
$668,782
May 8, 2022
-
$312/mo
Active
House
5
Beds
2.5
Baths
2,713 ft²
$210/ft²
$571,000
Sep 12, 2022
-
$106/mo
Active
House
3
Beds
1.5
Baths
2,059 ft²
$271/ft²
$558,486
Dec 13, 2022
-
$308/mo
Active
House
3
Beds
2.5
Baths
1,882 ft²
$306/ft²
$575,000
Feb 23, 2023
-
$319/mo






