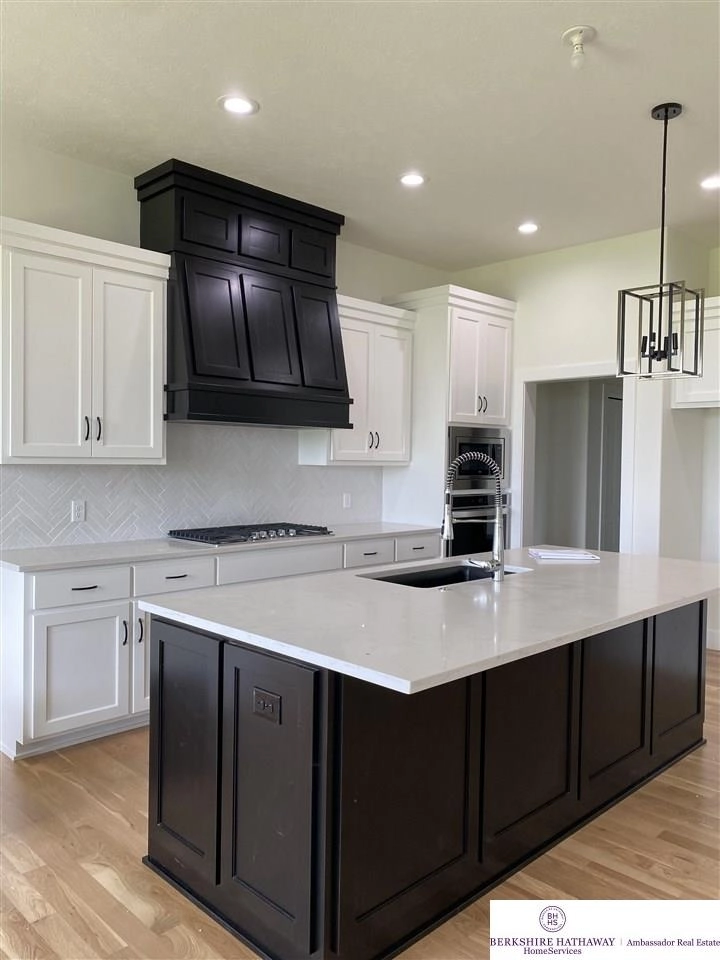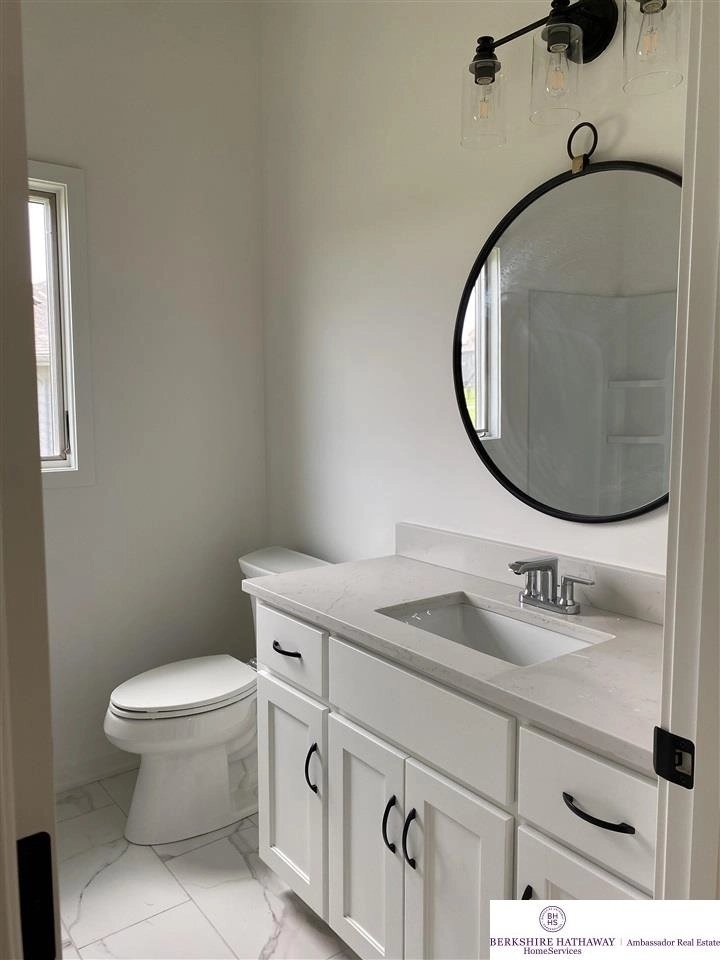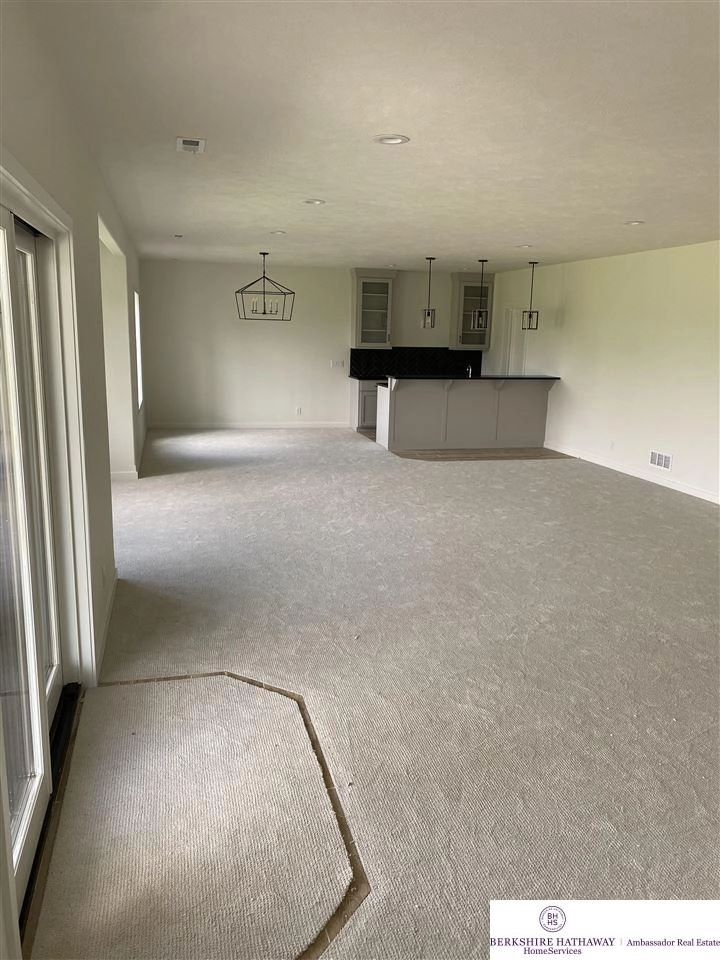$655,858*
●
House -
Off Market
21754 I Street
Elkhorn, NE 68022
5 Beds
3 Baths
3111 Sqft
$511,000 - $623,000
Reference Base Price*
15.58%
Since Aug 1, 2021
National-US
Primary Model
Sold Jul 01, 2021
$582,000
Buyer
Seller
$430,000
by Prosperity Home Mortgage Llc
Mortgage Due Jul 01, 2051
Sold Jul 20, 2020
$78,000
Seller
About This Property
Jenn Hellman-Bennett, M: , [email protected],
www.bhhsamb.com/jennifer.hellman - OPEN HOUSE 6.27, 1-2:30PM. Come
checkout the newest creation by Advantage Development! Exclusive
open house this weekend only. Model Home Not For Sale. Welcome home
to the all new Zachary plan with Modern Farmhouse design, backing
to permanent natural grassland area. You will love this fantastic
walkout ranch home featuring open concept main living area & 3
bedrooms above grade. The split bedroom configuration gives privacy
to the master suite where you have double sinks & huge master
closet. Open great room w/cozy fireplace & wood beam ceiling
details. Walk-in butler's pantry. Mud room with lockers. Fully
finished lower level boasts rec room with wet bar & gaming area, 2
more bedrooms & full bath. *Pictures of model and spec homes.
Thinking of building? Call today for a list of our extensive lot
inventory in Elkhorn, Gretna, Papillion and more!
The manager has listed the unit size as 3111 square feet.
The manager has listed the unit size as 3111 square feet.
Unit Size
3,111Ft²
Days on Market
-
Land Size
-
Price per sqft
$182
Property Type
House
Property Taxes
$741
HOA Dues
-
Year Built
2021
Price History
| Date / Event | Date | Event | Price |
|---|---|---|---|
| Jul 5, 2021 | No longer available | - | |
| No longer available | |||
| Jul 1, 2021 | Sold to Heidi E Dross, Todd R Dross | $582,000 | |
| Sold to Heidi E Dross, Todd R Dross | |||
| Jun 25, 2021 | Listed | $567,466 | |
| Listed | |||
| May 7, 2021 | No longer available | - | |
| No longer available | |||
| Apr 2, 2021 | Price Increased |
$567,466
↑ $677
(0.1%)
|
|
| Price Increased | |||
Show More

Property Highlights
Fireplace
Air Conditioning
Building Info
Overview
Building
Neighborhood
Geography
Comparables
Unit
Status
Status
Type
Beds
Baths
ft²
Price/ft²
Price/ft²
Asking Price
Listed On
Listed On
Closing Price
Sold On
Sold On
HOA + Taxes
Active
House
5
Beds
3
Baths
3,395 ft²
$181/ft²
$615,000
Apr 8, 2024
-
$1,309/mo
Active
House
4
Beds
3
Baths
3,170 ft²
$189/ft²
$600,000
Mar 13, 2024
-
$1,166/mo
Active
Townhouse
4
Beds
3
Baths
3,022 ft²
$215/ft²
$649,854
Feb 22, 2024
-
$290/mo


























