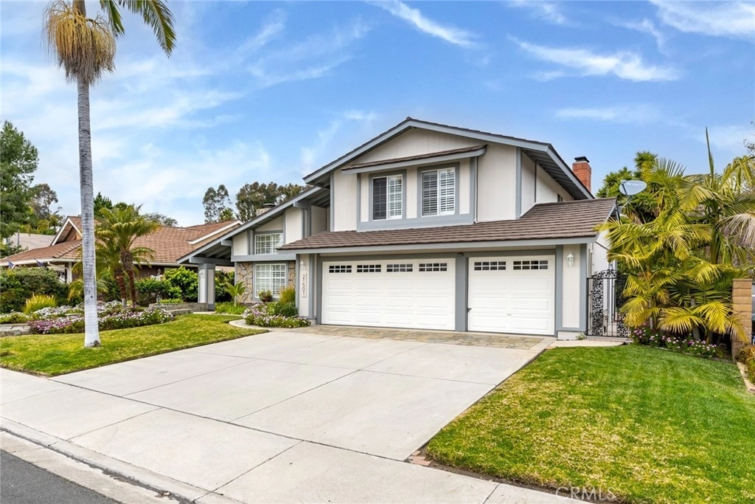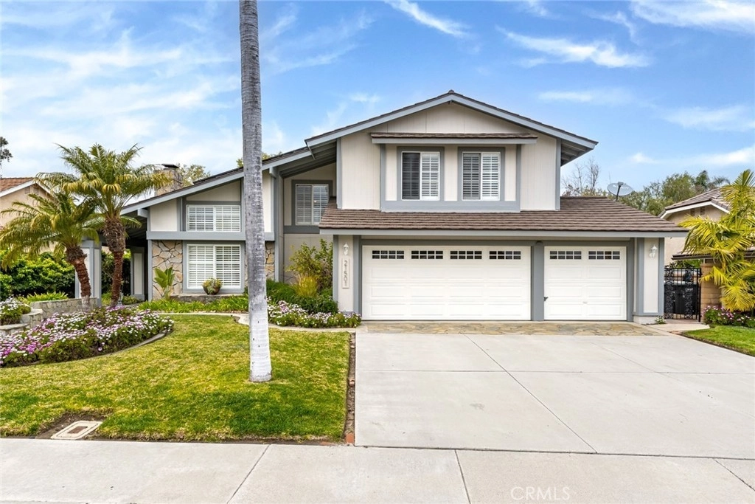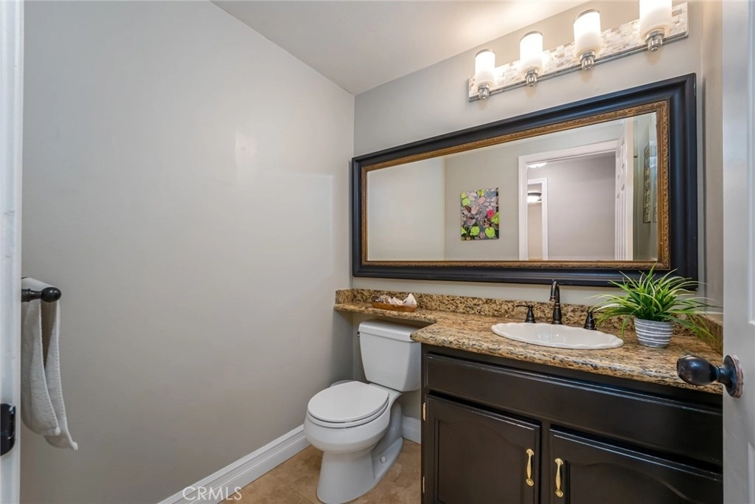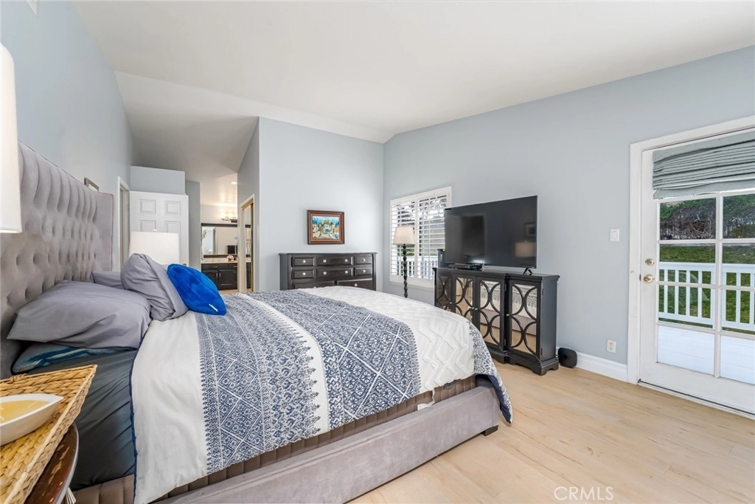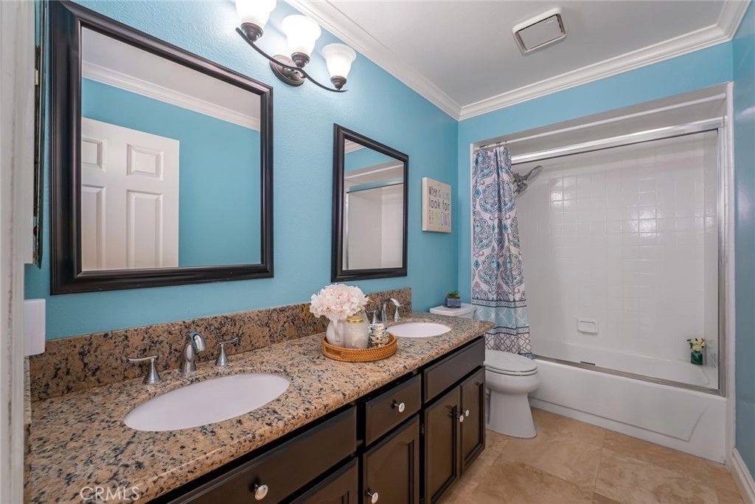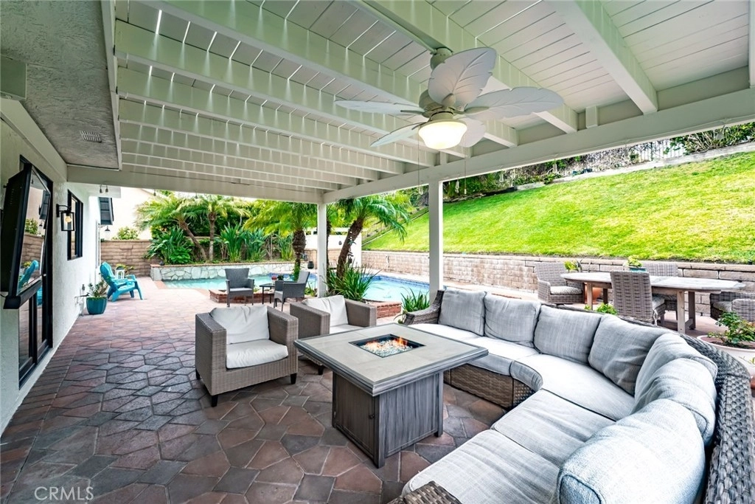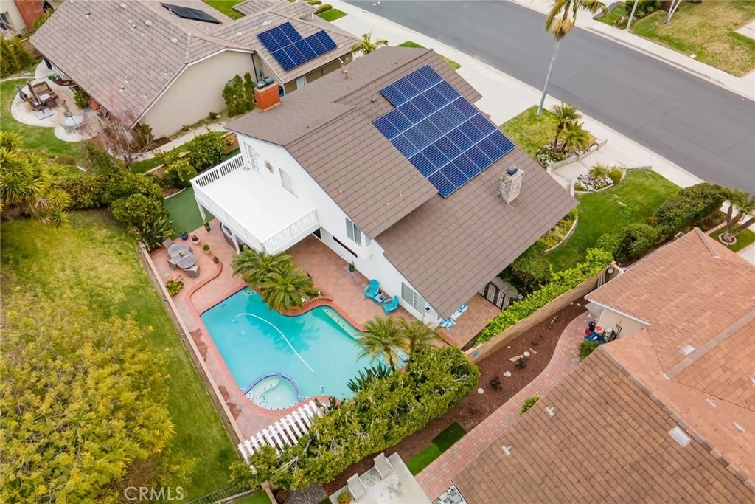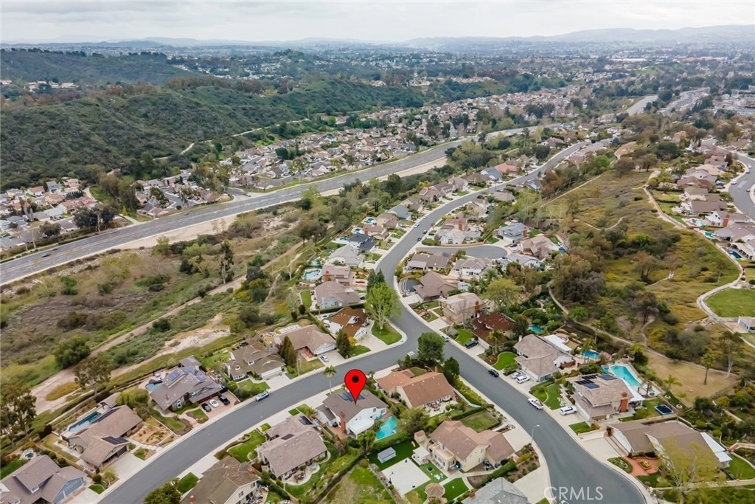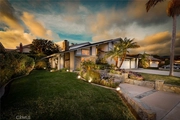
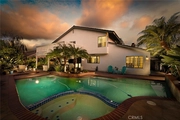

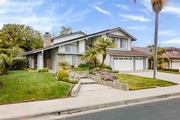

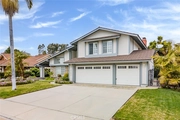



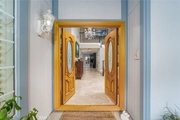


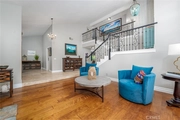
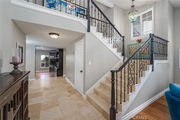

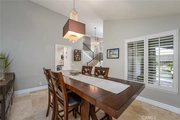

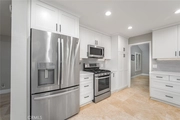
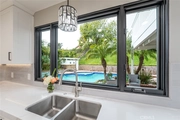
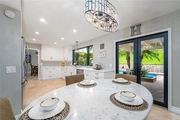



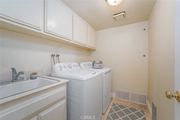










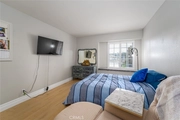




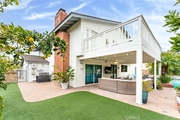

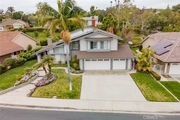

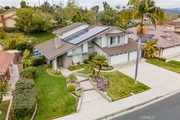

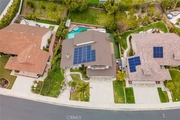
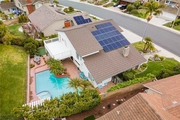

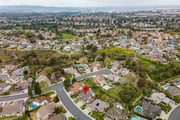


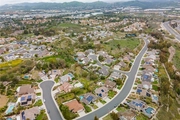
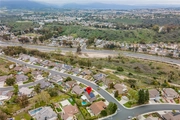



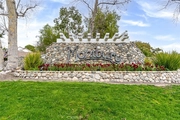

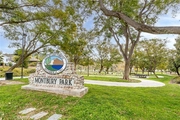
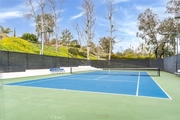

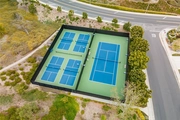
1 /
62
Map
$1,601,319*
●
House -
Off Market
21501 Countryside Drive
Lake Forest, CA 92630
4 Beds
2.5 Baths,
1
Half Bath
2605 Sqft
$1,431,000 - $1,747,000
Reference Base Price*
0.78%
Since Jun 1, 2023
National-US
Primary Model
Sold May 25, 2023
$1,520,000
$1,216,000
by U.s. Bank National Association
Mortgage Due Jun 01, 2053
Sold Aug 20, 2012
$800,000
Seller
$417,000
by Quicken Loans Inc
Mortgage Due Sep 01, 2042
About This Property
Welcome to the prestigious neighborhood of Montbury on the Hill
which is well known for it's wide streets, huge lots and majestic
customized Homes. This home is absolutely stunning inside & out! It
has 4 Bedrooms, 2.5 Baths, 2605 SqFt on a huge 9600 SqFt Lot! Walk
into Lovely Double Door Entry and see the Massive Ceiling over the
Living Room boasting a Stone Fireplace with Mantle & huge Dining
Room, both of which have Plantation Shutters. Kitchen has been
recently been exquisitely remodeled with Gorgeous White soft-close
Cabinets & Drawers, White Quartz Counters, Stainless Steel
Appliances including Gas 5 Burner Range, MW, Dishwasher & Sink &
enormous Breakfast Nook & Huge Sierra Pacific Kitchen Window &
Luxury Door leading to the breathtaking Oasis of a Back Yard with
Saltwater Pool & Spa, Complete Privacy, Huge Outdoor Covered Living
Area with TV, 3 Fruit Trees grassy area for Swing or Play, & a tiny
Putting Green! Stunning Travertine Flooring covers entire
Downstairs except the Living Room. Spacious Family Room with
Fireplace, Mantle & Built-in Entertainment Center including TV.
Large Laundry Room has Sink, Washer, Dryer & Storage! The 3 Car
Garage has Amazing Storage Galore! Going up the enchanting
Travertine & Wrought Iron Majestic Staircase is a treat! Upstairs
the Primary Bedroom has an Enormous Balcony w Mountain Views! It
has a Fireplace, 2 Closets, & Charming En-Suite Bathroom! 3
generous-sized secondary Bedrooms down Hall & another beautiful
Full Bath. The Amenities of Montbury include 2 Private Tennis
Courts, 2 Pickle Ball Courts, Park, & Hiking & Equestrian Trails.
Award Winning Schools & Pittsford Park nearby plus Shopping,
Restaurants, Toll Road, Freeway & even a local Beaches aren't far
away!! Home has been REPIPED w PEX & has a Solar lease. Watch
SlideShow by clicking under 360 symbol . Presented by Sally Calder,
Broker Regency Real Estate Brokers, Inc.
[email protected]
The manager has listed the unit size as 2605 square feet.
The manager has listed the unit size as 2605 square feet.
Unit Size
2,605Ft²
Days on Market
-
Land Size
0.22 acres
Price per sqft
$610
Property Type
House
Property Taxes
-
HOA Dues
$200
Year Built
1985
Price History
| Date / Event | Date | Event | Price |
|---|---|---|---|
| May 27, 2023 | No longer available | - | |
| No longer available | |||
| May 25, 2023 | Sold to Michael Brandon Rapske, Rox... | $1,520,000 | |
| Sold to Michael Brandon Rapske, Rox... | |||
| Apr 28, 2023 | In contract | - | |
| In contract | |||
| Apr 18, 2023 | Price Decreased |
$1,589,000
↓ $100K
(5.9%)
|
|
| Price Decreased | |||
| Mar 17, 2023 | Listed | $1,689,000 | |
| Listed | |||
Property Highlights
Air Conditioning








