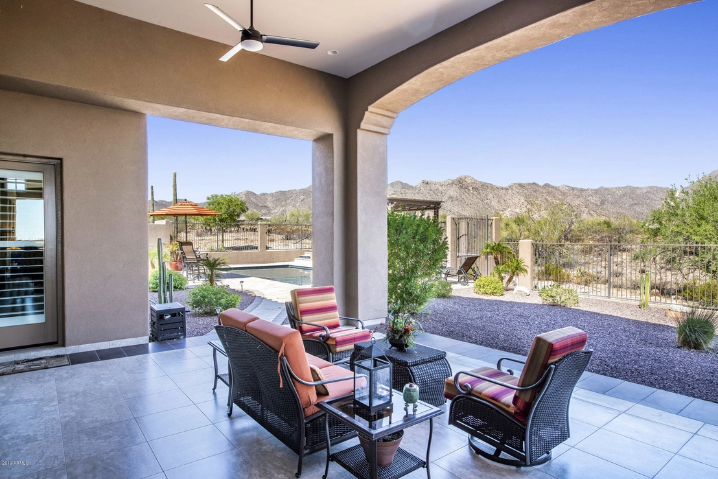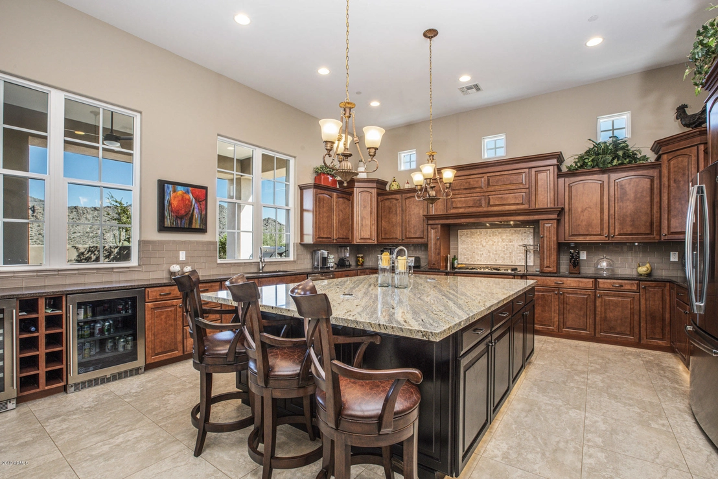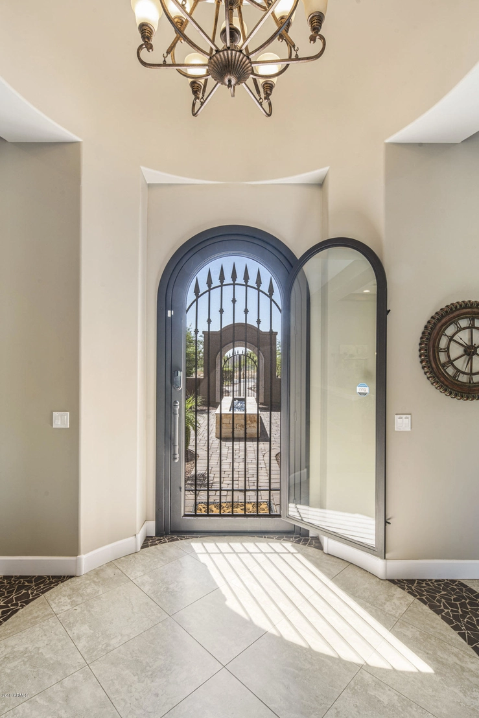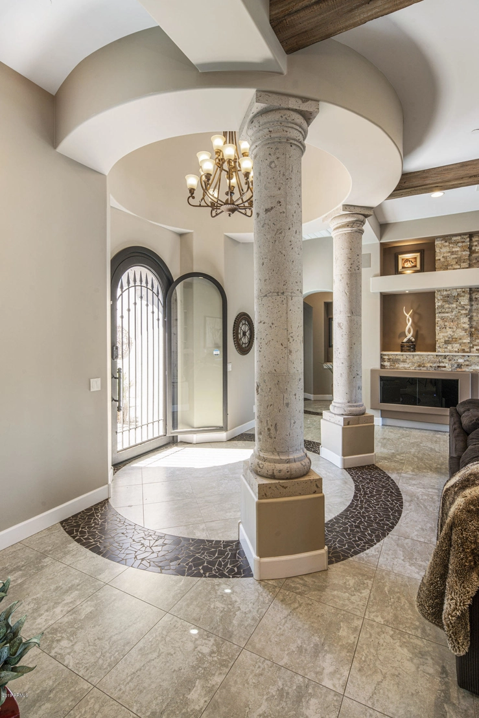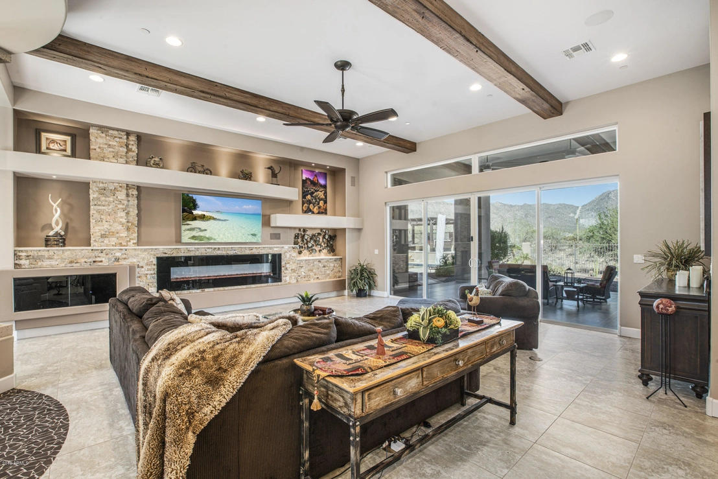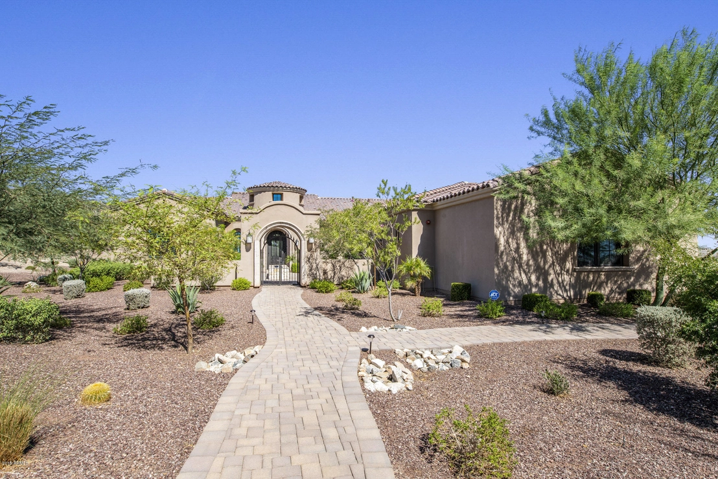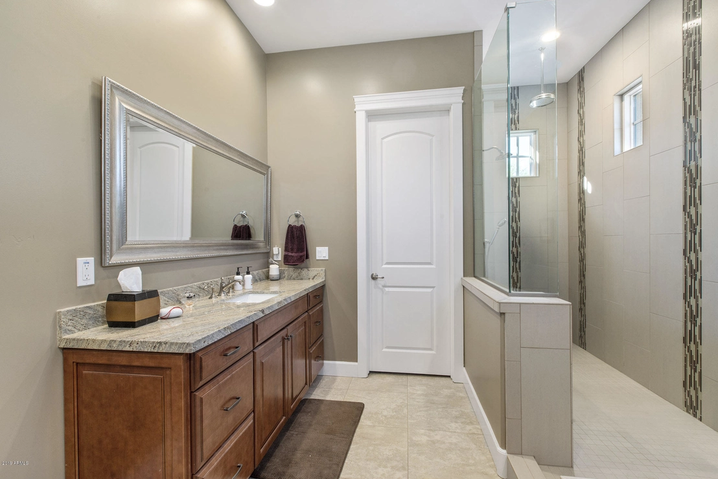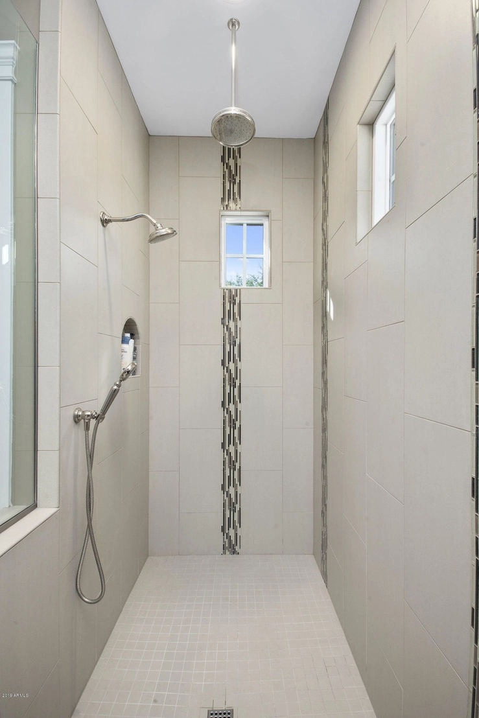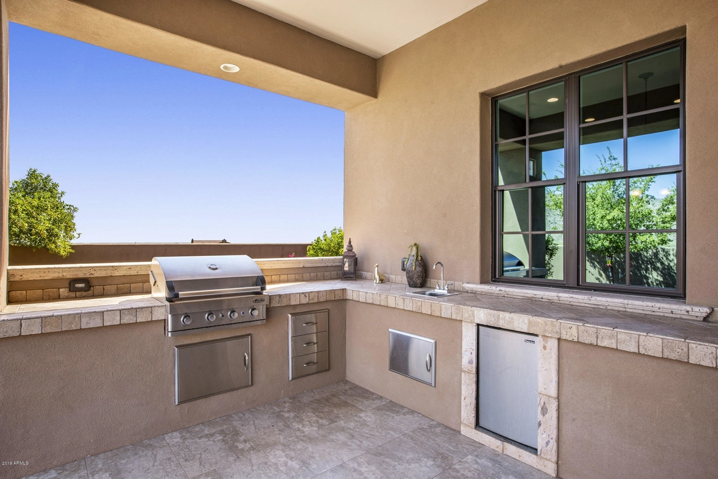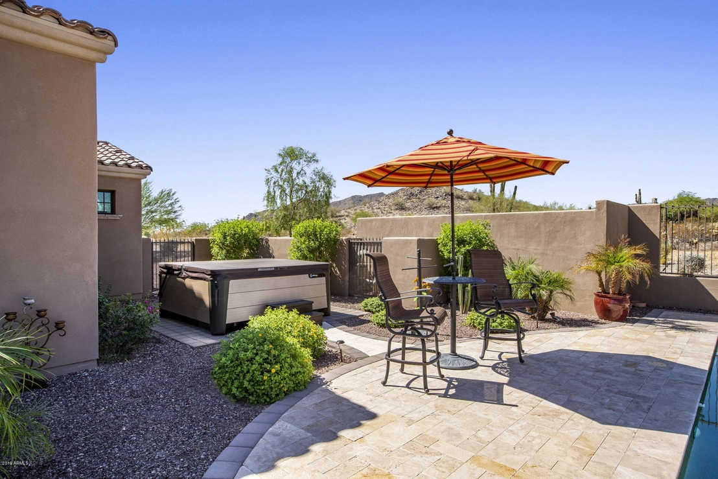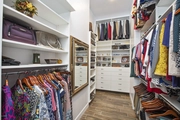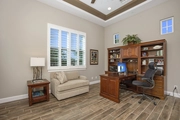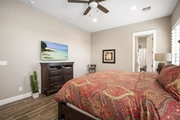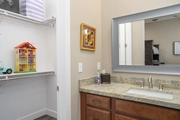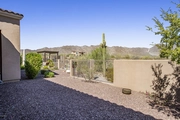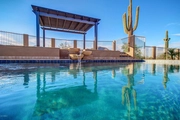$1,477,978*
●
House -
Off Market
21454 W GLEN Street
Buckeye, AZ 85396
4 Beds
4 Baths,
1
Half Bath
3748 Sqft
$851,000 - $1,039,000
Reference Base Price*
56.40%
Since Apr 1, 2020
AZ-Phoenix
Primary Model
About This Property
Stunning custom home with dramatic city lights & mountain views in
this quiet, tucked away location -- built with the rare ICF block
construction for the highest level of energy efficiency by Sierra
Ridge Builders. Located in Verrado's highly coveted Regent Hills
enclave, this gorgeous custom home boasts an open floor plan with
high ceilings and upgraded finishes throughout. Enjoy your new
dream chef's kitchen with every upgrade expected in a true luxury
estate--including a large island, custom cabinetry, granite
countertops, 5 burner gas cooktop, wall ovens, wine cooler fridge,
soda fridge, ice maker, and stainless steel refrigerator/ freezer.
Palatial master suite features a huge master bdrm and spectacular
master bathrm with a decadent walk-in shower, lg. soaking tub,
HIS/HERS vanities with custom designer stonework. The master bdrm
walk-in closet is fabulous with a complete built-in custom
organization system. The over-sized great room is ideal for
entertaining & everyday living with the showy walls of glass,
custom DAGR designer great room wall, lineal gas fireplace, beamed
ceilings & stunning views of the mountains from every inch of this
amazing room. The formal dining room is spacious & features the
same dramatic mountain views and beamed ceilings. This beautiful
home has been artfully upgraded by current owners with all new
plantation shutters, designer ceramic tile floors through out the
home, 9 ceiling fans, & 7 in-wall high grade speakers. Two spacious
secondary bedrooms are in the kids' wing of the home --both ensuite
with beautifully appointed private bathrooms. The
laundry room is light, bright & airy & features a sink. The resort
style backyard is a dream come true for entertaining your family &
friends with the lg. pebble tec pool, above ground spa, water
features, and pool side ramada --all with dramatic views of the
mountains! Friends & family will delight in the covered patio
that boasts a built-in BBQ cntr. and gas fire pit. Don't
forget to see the over-sized 3+ car garage (& roomy additional golf
cart garage) featuring epoxy flooring, all new garage storage
cabinets, and a fabulous workbench station.
The manager has listed the unit size as 3748 square feet.
The manager has listed the unit size as 3748 square feet.
Unit Size
3,748Ft²
Days on Market
-
Land Size
0.82 acres
Price per sqft
$252
Property Type
House
Property Taxes
$10,796
HOA Dues
-
Year Built
2016
Price History
| Date / Event | Date | Event | Price |
|---|---|---|---|
| Jun 23, 2020 | No longer available | - | |
| No longer available | |||
| May 18, 2020 | Price Decreased |
$927,500
↓ $3K
(0.3%)
|
|
| Price Decreased | |||
| May 3, 2020 | Listed | $930,000 | |
| Listed | |||



|
|||
|
Stunning custom home with dramatic city lights & mountain views in
this quiet, tucked away location -- built with the rare ICF block
construction for the highest level of energy efficiency by Sierra
Ridge Builders. Located in Verrado's highly coveted Regent Hills
enclave, this gorgeous custom home boasts an open floor plan with
high ceilings and upgraded finishes throughout. Enjoy your new
dream chef's kitchen with every upgrade expected in a true luxury
estate--including a large…
|
|||
| Mar 17, 2020 | No longer available | - | |
| No longer available | |||
| Jan 11, 2020 | Price Decreased |
$945,000
↓ $50K
(5%)
|
|
| Price Decreased | |||
Show More

Property Highlights
Fireplace
Garage
With View
Comparables
Unit
Status
Status
Type
Beds
Baths
ft²
Price/ft²
Price/ft²
Asking Price
Listed On
Listed On
Closing Price
Sold On
Sold On
HOA + Taxes
Active
Other
Loft
3
Baths
2,719 ft²
$377/ft²
$1,025,000
Dec 15, 2023
-
$699/mo
Other
Loft
4
Baths
2,762 ft²
$308/ft²
$849,400
Feb 7, 2024
-
$491/mo
Other
Loft
3
Baths
2,243 ft²
$356/ft²
$799,500
Jan 14, 2024
-
$368/mo
Past Sales
| Date | Unit | Beds | Baths | Sqft | Price | Closed | Owner | Listed By |
|---|---|---|---|---|---|---|---|---|
|
05/03/2020
|
|
4 Bed
|
4 Bath
|
3748 ft²
|
$930,000
4 Bed
4 Bath
3748 ft²
|
-
-
|
-
|
-
|
|
09/25/2019
|
|
4 Bed
|
4 Bath
|
3748 ft²
|
$995,000
4 Bed
4 Bath
3748 ft²
|
-
-
|
-
|
-
|
|
10/01/2018
|
|
4 Bed
|
4 Bath
|
3748 ft²
|
-
4 Bed
4 Bath
3748 ft²
|
-
-
|
-
|
-
|
|
07/30/2017
|
|
4 Bed
|
4 Bath
|
3678 ft²
|
-
4 Bed
4 Bath
3678 ft²
|
-
-
|
-
|
-
|
Building Info

About Verrado
Similar Homes for Sale
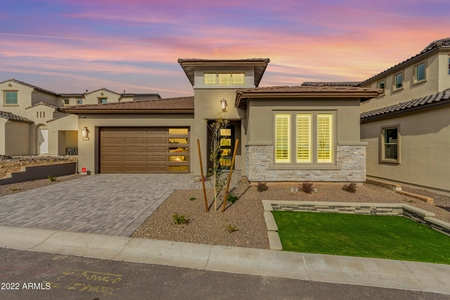
$799,500
- Loft
- 3 Baths
- 2,243 ft²

$849,400
- Loft
- 4 Baths
- 2,762 ft²






