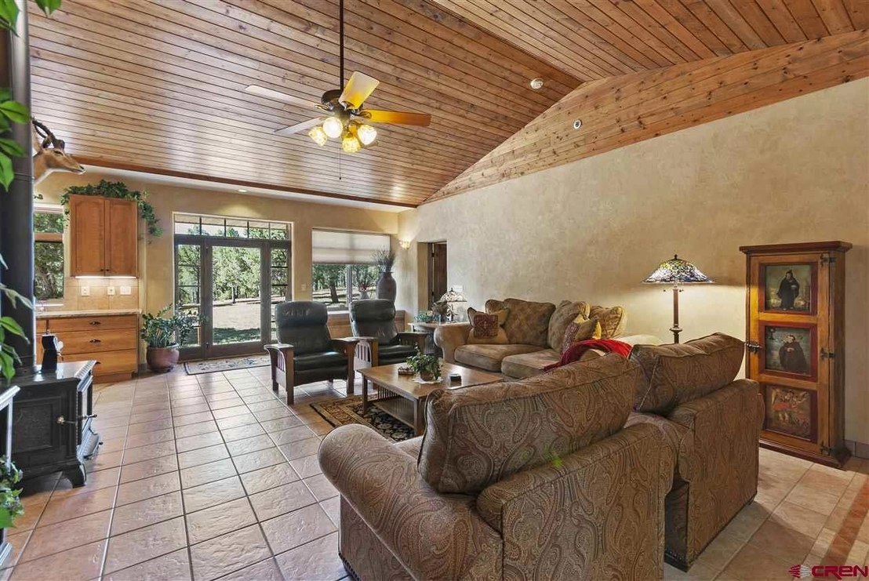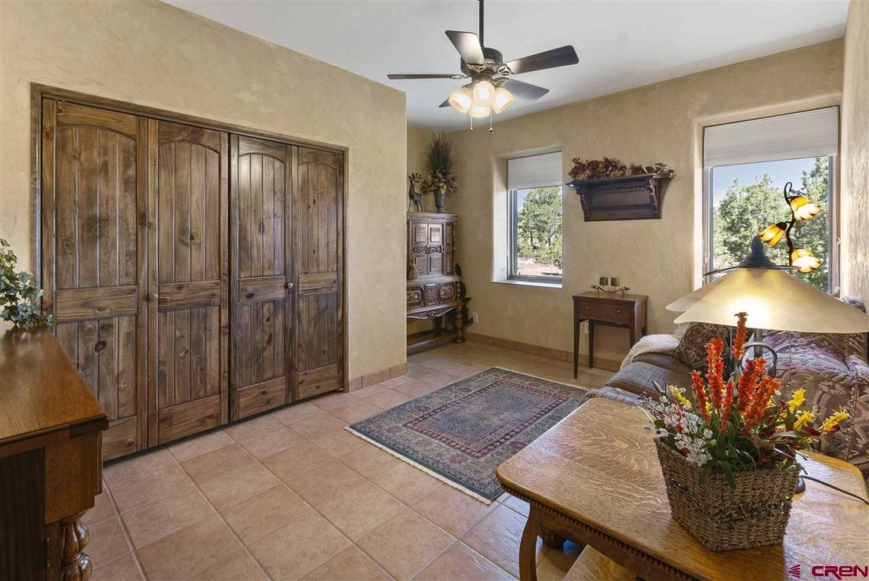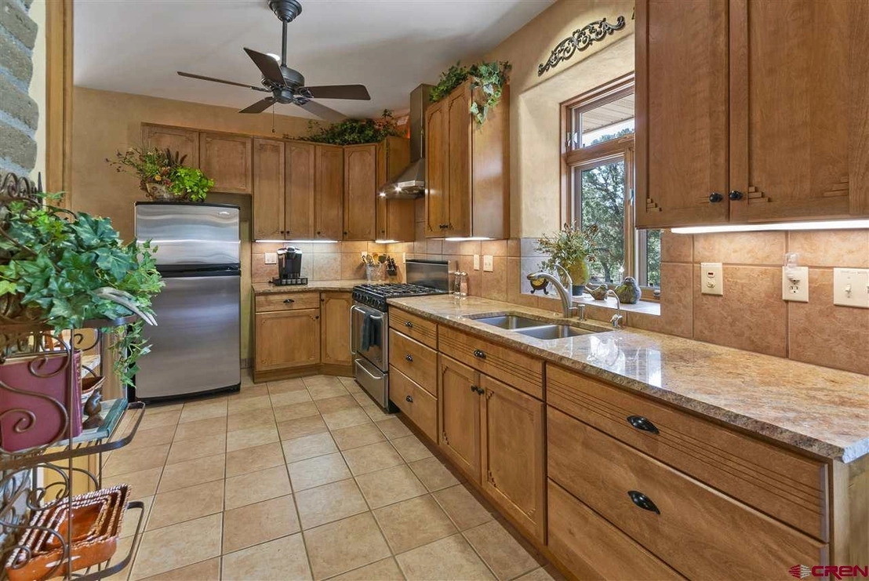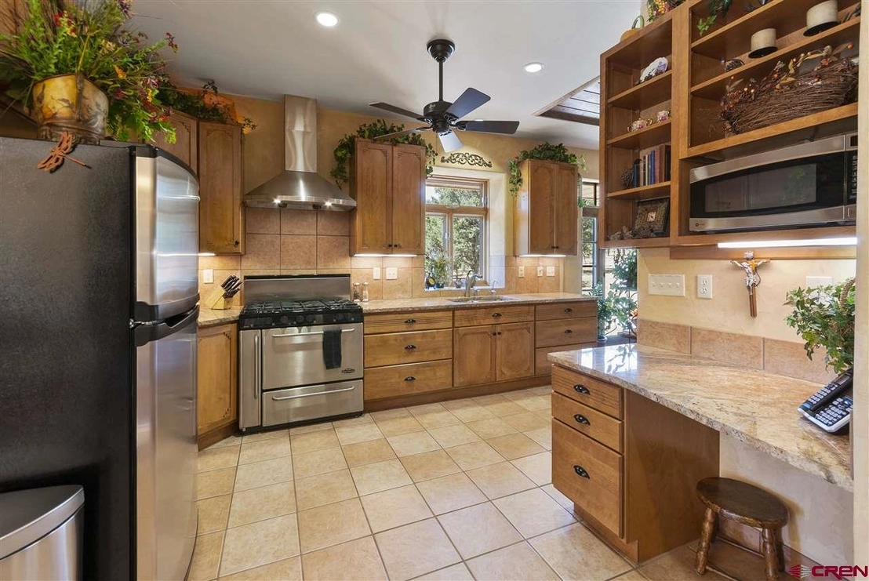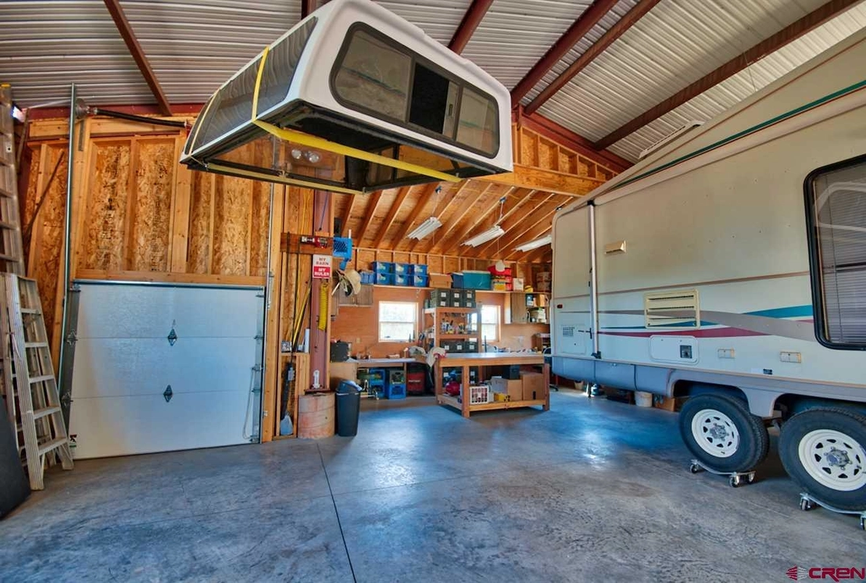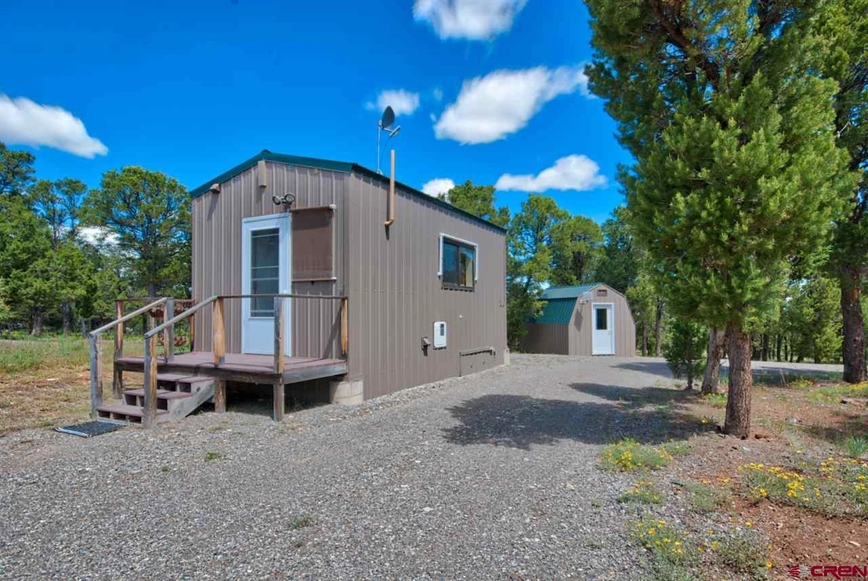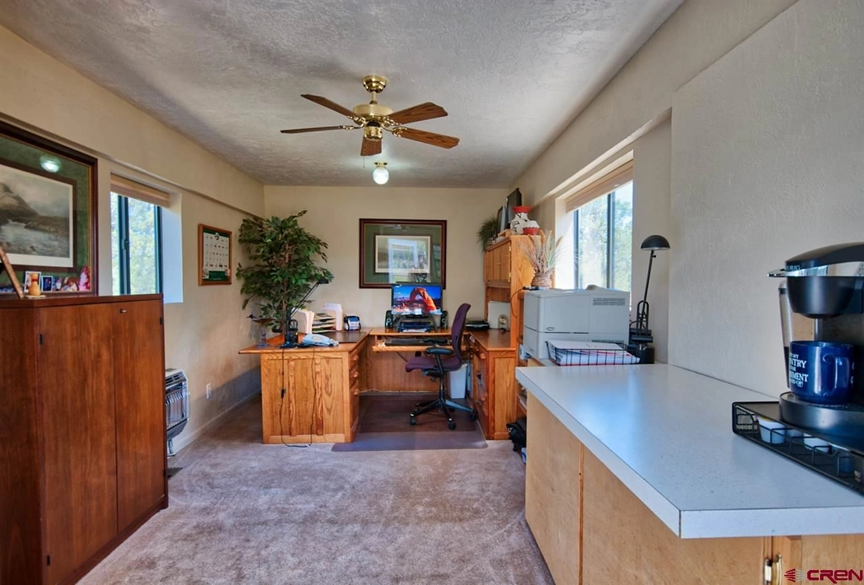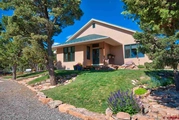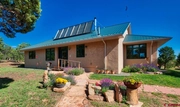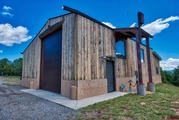$1,689,746*
●
House -
Off Market
214 Harmony Way
Montrose, CO 81403
3 Beds
2 Baths
2246 Sqft
$1,125,000 - $1,375,000
Reference Base Price*
35.18%
Since Oct 1, 2020
National-US
Primary Model
About This Property
Teddy Berger, United Country Real Estate-Western Colorado Property
Specialists, LLC, C: , [email protected],
www.crenmls.com: Live in luxury off the grid! All the amenities you
would would ever want without sacrificing anything. Surrounded on
two sides by BLM, you couldn't of placed this home in a more
perfect setting. The property is dominated by old growth Juniper
and Pinion trees with beautiful views of the San Juan mountains
pushing above the breaks in the trees. Horsefly Creek Canyon is a
short hike away putting you in excellent trophy Mule deer country
with access to over the counter Elk hunting in unit 62. This
2,200 sq ft custom home is located at the end of the long private
drive behind a locked gate with end of the road seclusion. This
overbuilt home has18 inch thick walls that provide excellent
insulation with denim bat/fiber mixed insulation in the attic.
Three adobe internal walls for core passive heating and cooling to
help maintain comfortable internal temperatures with using minimal
energy consumption. The home is heated with In-floor radiant heat
w/7 zones and a solar hot water boiler assist. The floorpan is a 3
bedroom 2 bathroom with a home office, laundry room with new LG
washer and dryer, refer/freezer, microwave, two fresh air systems,
Seagull finishing water filters at all sinks and a a Hearthstone
wood stove in the living room. The kitchen is finished with granite
countertops throughout and outfitted with a 6 burner Premier gas
range and oven accented by a top-of-the-line stainless steel sink
and appliances. Features include: Custom Birchwood cabinets,
granite counter tops on all sinks, walk in pantry, wood and tile
flooring, insulated blinds on all windows in all rooms.
phone/internet/TV and 12v charging wall connections in all rooms.
Telephone and Internet is provided via microwave and Direct TV
satellite. There is 1000 gallon buried propane tank (owned) and
3000 gallon cistern for additional water storage under the
home...because you can't be too prepared! Additionally there is a
24x36ft 3 car garage, fully insulated and dry walled with
fully automatic electric Garage door openers and overhead lights
and attic storage with 4 sliding windows for light and air
circulation. What more could you want!
This home is truly self-sufficient with its own
state-of-the-art power system supplied by (49) 75 watt solar panels
on 3 adjustable towers and (24) HUP Solar One industrial batteries.
A short distant away from the home is an all concrete power
building has two rooms; one houses two 5.5 kw/48 volt inverters
with in-series connection coupled with 2 charge controllers. The
second room houses the propane driven Onan 3 cylinder 11.5kw backup
generator fully integrated with and automatically controlled by the
Trace inverter core. The second building is set up for water
production/refining with another fully concrete heated self
standing building housing 2-1600 gallon cistern storage tanks with
two pressure tanks and two water pumps for distributing water to
all points of the property and house usage giving the compound just
over 6000 gallons total of water storage at any given time. Housed
in this building also is a commercial RO system with ability to
dial in a water mixture of your choice with two pre filters and a
Culligan charcoal filter with automatic cleaning and flushing
cycles. As with the electrical production the water production is
also all automatic.Additional improvements include:-5 outside water
spigots, 3 RV slots water, electric, and propane. A Small
pond water collection point-10x20 Guest Cabin/Home office with its
own bathroom and septic. buried 500 gal propane installed..-10x12
Gardening Shed outfitted with gardening supplies and tools. -40x30
Barn/Shop with concrete floor and 14ft insulated door with full
length wood siding, 6x6 ATV door. Access to propane and water -All
concrete Root Cellar/bunker-50 ft circular garden with 10 raised
and established fruit
The manager has listed the unit size as 2246 square feet.
The manager has listed the unit size as 2246 square feet.
Unit Size
2,246Ft²
Days on Market
-
Land Size
40.00 acres
Price per sqft
$557
Property Type
House
Property Taxes
-
HOA Dues
-
Year Built
2010
Price History
| Date / Event | Date | Event | Price |
|---|---|---|---|
| Sep 2, 2020 | No longer available | - | |
| No longer available | |||
| May 16, 2020 | Price Decreased |
$1,250,000
↓ $100K
(7.4%)
|
|
| Price Decreased | |||
| May 8, 2020 | Relisted | $1,350,000 | |
| Relisted | |||
| Apr 25, 2020 | No longer available | - | |
| No longer available | |||
| Jul 8, 2019 | Listed | $1,350,000 | |
| Listed | |||
Property Highlights
Comparables
Unit
Status
Status
Type
Beds
Baths
ft²
Price/ft²
Price/ft²
Asking Price
Listed On
Listed On
Closing Price
Sold On
Sold On
HOA + Taxes
Past Sales
| Date | Unit | Beds | Baths | Sqft | Price | Closed | Owner | Listed By |
|---|---|---|---|---|---|---|---|---|
|
07/08/2019
|
|
3 Bed
|
2 Bath
|
2246 ft²
|
$1,350,000
3 Bed
2 Bath
2246 ft²
|
-
-
|
-
|
-
|
Building Info








