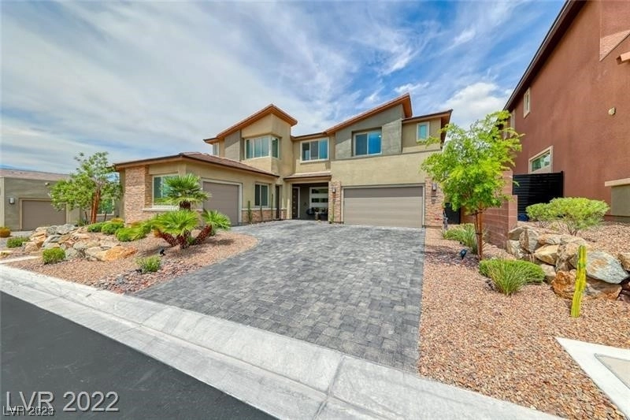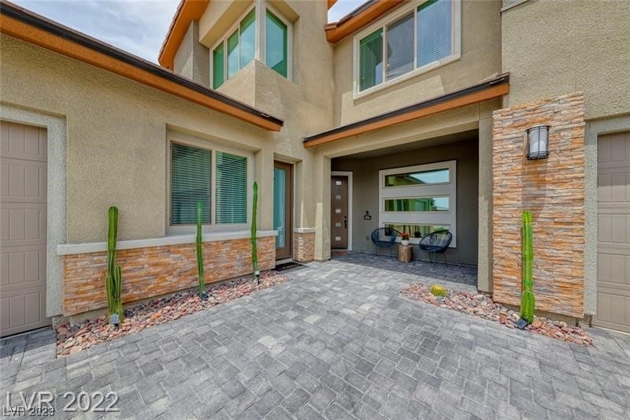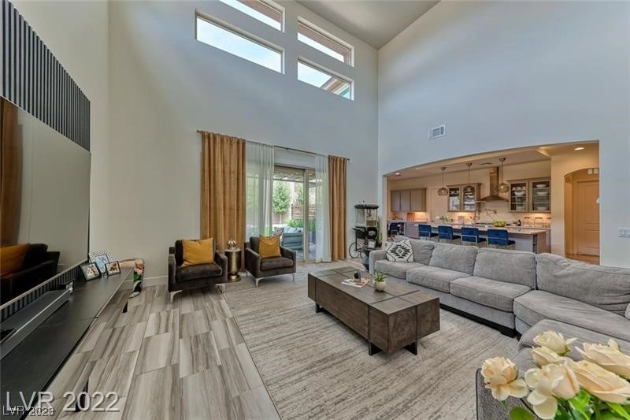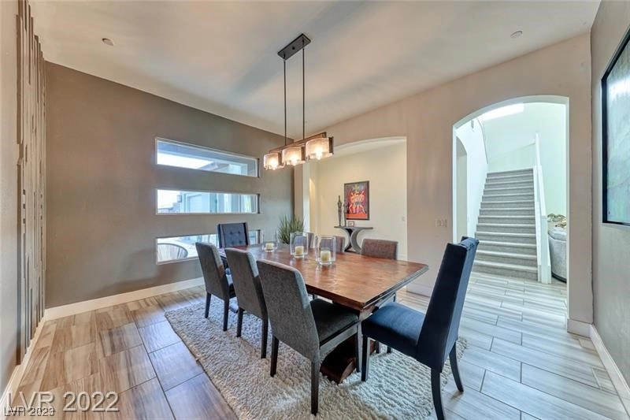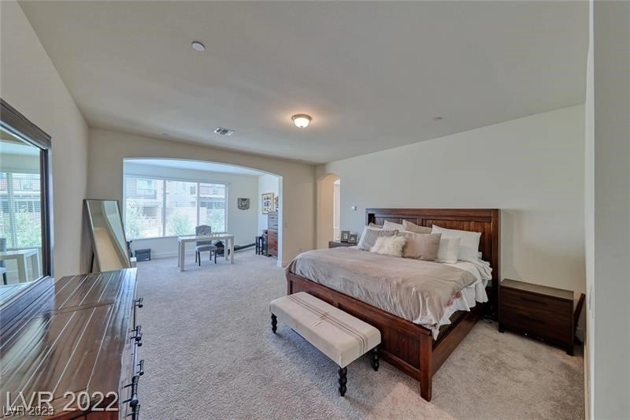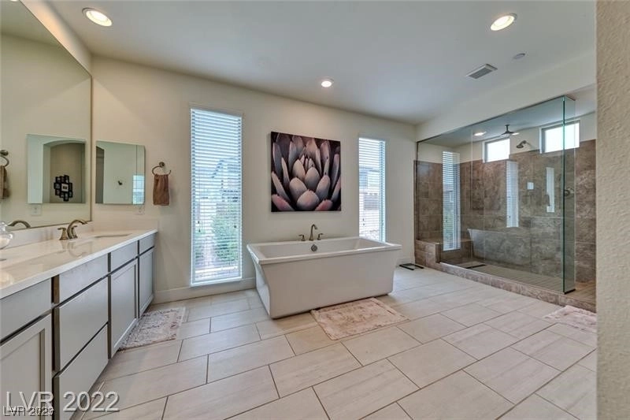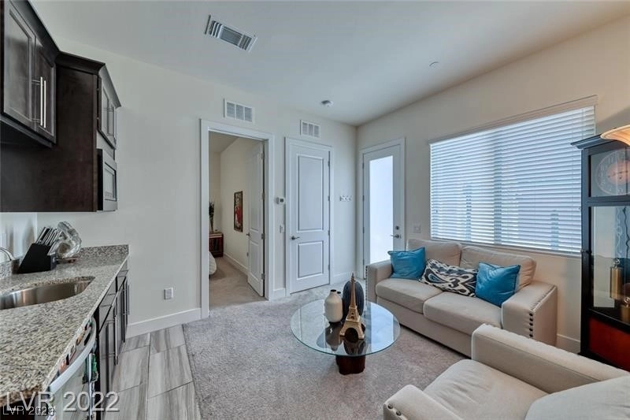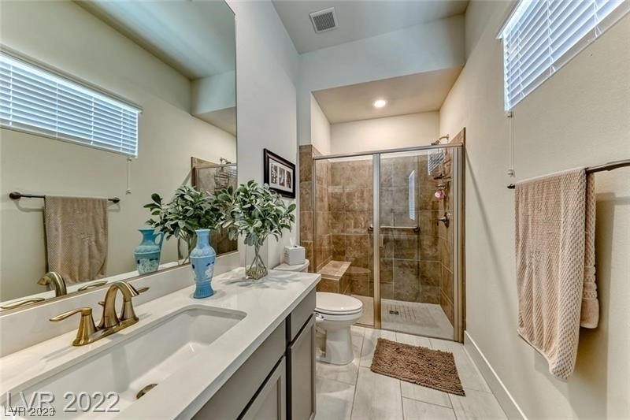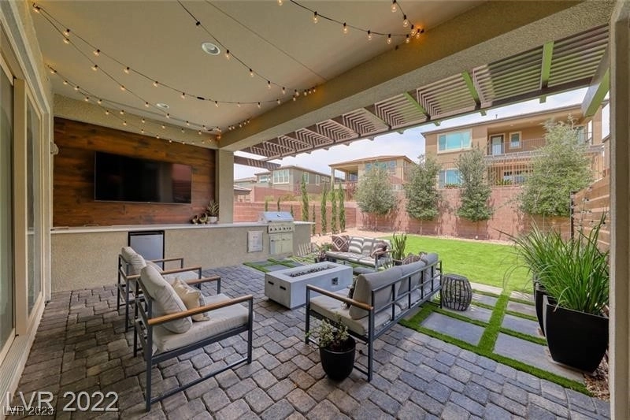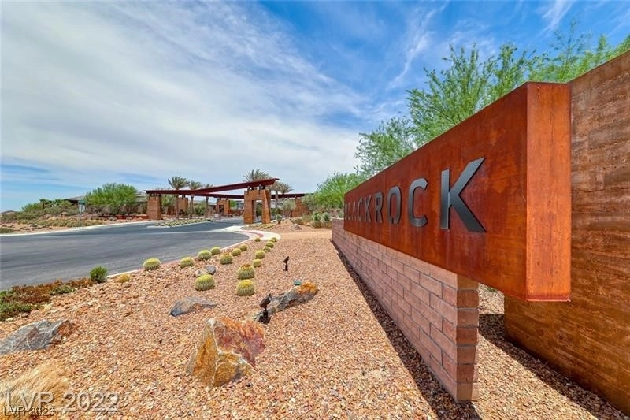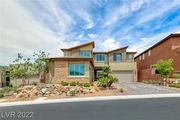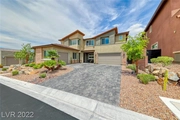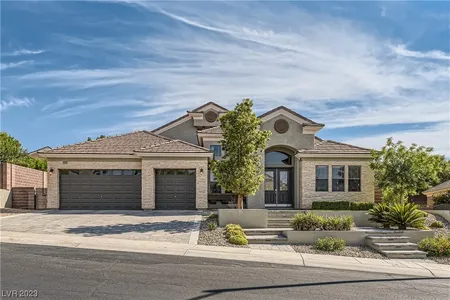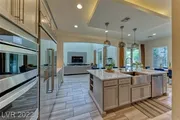
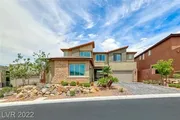


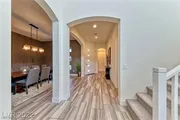
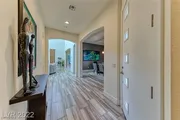
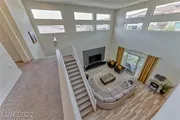
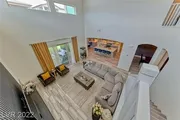
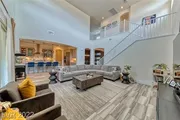


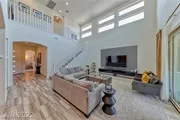
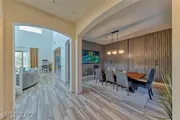
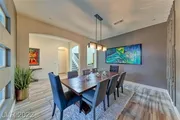

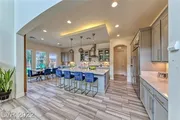
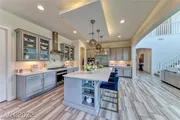


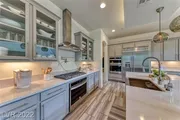
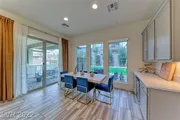
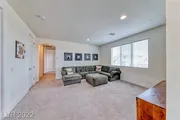
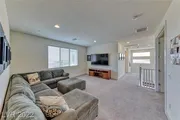
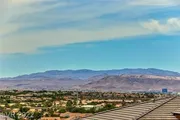

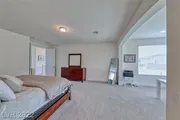


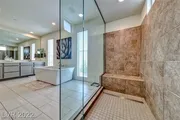
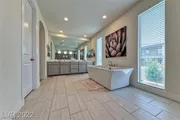
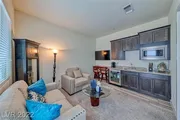





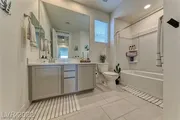



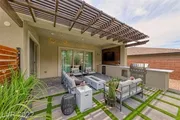

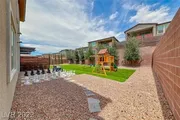


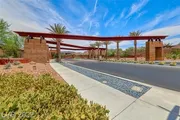
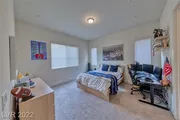
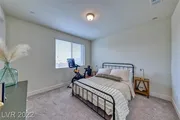
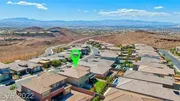

1 /
50
Map
$1,280,000
●
House -
Off Market
2134 Alto Vista Drive
Henderson, NV 89052
6 Beds
6 Baths,
1
Half Bath
$1,354,309
RealtyHop Estimate
0.69%
Since Sep 1, 2023
NV-Las Vegas
Primary Model
About This Property
Discover the perfect blend of elegance and functionality in this
exquisite home nestled in Blackrock, an exclusive gated community
bordering Sloan Canyon.Boasting a stunning floor plan, this
residence offers an impressive layout for entertaining guests.The
gourmet chef's kitchen features a large island, quartz counters,
S/S appliances, a built-in refrigerator, and a walk-in pantry.The
Next Gen suite with a private entrance, kitchenette, bedroom,and
bath provides versatile living options. Downstairs guest suite and
a spacious formal dining room added convenience.The primary bedroom
includes a sitting room, dual walk-in closets, and a luxurious
bathroom.The great room with vaulted ceilings seamlessly connects
to an outdoor kitchen and a beautifully landscaped backyard,
perfect for relaxation and gatherings.With a 3 car garage, 2
laundry rooms this home offers practicality alongside its
beauty.Take advantage of the buyer incentive of $25,000 and make
this exceptional residence yours today
Unit Size
-
Days on Market
140 days
Land Size
0.21 acres
Price per sqft
-
Property Type
House
Property Taxes
$745
HOA Dues
$65
Year Built
2018
Last updated: 9 months ago (GLVAR #2483892)
Price History
| Date / Event | Date | Event | Price |
|---|---|---|---|
| Aug 21, 2023 | Sold | $1,280,000 | |
| Sold | |||
| Jun 20, 2023 | In contract | - | |
| In contract | |||
| May 25, 2023 | Price Decreased |
$1,345,000
↓ $26K
(1.9%)
|
|
| Price Decreased | |||
| Apr 29, 2023 | Price Increased |
$1,370,995
↑ $26K
(1.9%)
|
|
| Price Increased | |||
| Apr 3, 2023 | Listed by RE/MAX Unlimited | $1,345,000 | |
| Listed by RE/MAX Unlimited | |||
Show More

Property Highlights
Garage
Air Conditioning
Building Info
Overview
Building
Neighborhood
Geography
Comparables
Unit
Status
Status
Type
Beds
Baths
ft²
Price/ft²
Price/ft²
Asking Price
Listed On
Listed On
Closing Price
Sold On
Sold On
HOA + Taxes
House
3
Beds
2
Baths
-
$1,057,500
Jun 2, 2023
$1,057,500
Jul 20, 2023
$465/mo
About Henderson
Similar Homes for Sale
Nearby Rentals

$3,695 /mo
- 4 Beds
- 3 Baths
- 2,545 ft²

$3,700 /mo
- 6 Beds
- 3 Baths
- 3,733 ft²




