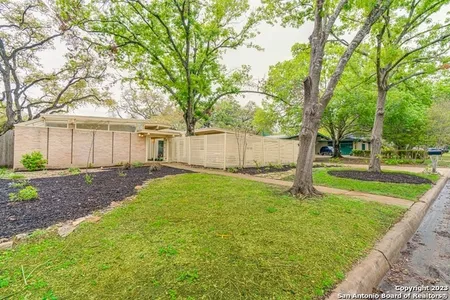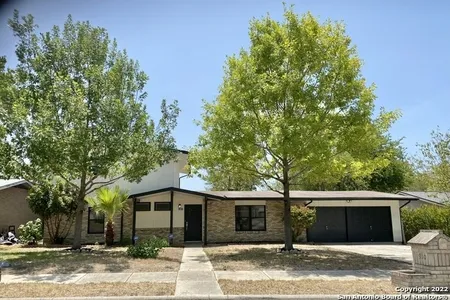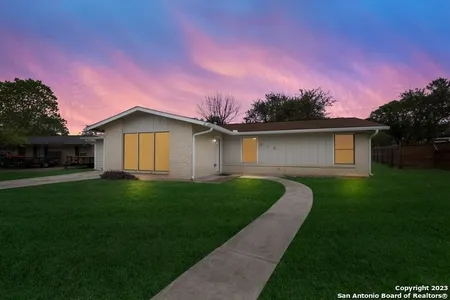$687,199*
●
House -
Off Market
Gardenview
Castle Hills, TX 78213
4 Beds
4 Baths,
1
Half Bath
3164 Sqft
$387,000 - $471,000
Reference Base Price*
59.85%
Since Aug 1, 2017
National-US
Primary Model
Sold Nov 09, 2017
$381,100
$290,458
by American Heritage Capital Lp
Mortgage Due Aug 01, 2050
Sold Feb 29, 2012
$286,500
Buyer
Seller
$282,648
by Florida Capital Bank Mortgage
Mortgage Due Mar 01, 2042
About This Property
Stunning Castle Hills Beauty!! 4 Big Bedrooms, 3 Full Baths
and an amazing Cabana with another Bath. Amazing newer wood floors!
Gourmet Kitchen with striking Granite Countertops! New 6 burner gas
range with double ovens! Huge family room with an oversized
fireplace. Florida room with built in bar overlooking the awesome
backyard oasis remodelled in 4-17, with newly re-surfaced pool and
new rock decking! Gorgeous black rock wall in the master
bedroom!! This home is perfect for entertaining a large group!!
The manager has listed the unit size as 3164 square feet.
The manager has listed the unit size as 3164 square feet.
Unit Size
3,164Ft²
Days on Market
-
Land Size
0.41 acres
Price per sqft
$136
Property Type
House
Property Taxes
$9,243
HOA Dues
-
Year Built
1956
Price History
| Date / Event | Date | Event | Price |
|---|---|---|---|
| Jul 29, 2017 | Listed | $429,900 | |
| Listed | |||
Property Highlights
Building Info
Overview
Building
Neighborhood
Geography
Comparables
Unit
Status
Status
Type
Beds
Baths
ft²
Price/ft²
Price/ft²
Asking Price
Listed On
Listed On
Closing Price
Sold On
Sold On
HOA + Taxes





