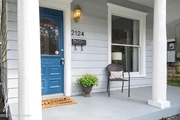













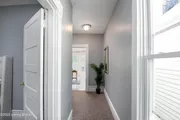

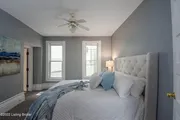





1 /
22
Map
$364,832*
●
House -
Off Market
2124 Grinstead Dr
Louisville, KY 40204
3 Beds
4 Baths,
1
Half Bath
2084 Sqft
$324,000 - $394,000
Reference Base Price*
1.37%
Since May 1, 2022
National-US
Primary Model
Sold May 06, 2022
$359,900
Seller
$341,905
by Commonwealth Credit Union
Mortgage Due Jun 01, 2052
Sold Jun 21, 2021
$290,000
Buyer
Seller
$276,145
by Golden Empire Mortgage Inc
Mortgage Due Jun 01, 2022
About This Property
PRICE IMPROVEMENT! Here is your chance to buy a home under market
value in the exclusive area of Cherokee Triangle. The
location adds value to this property and the walkable lifestyle is
attainable with so many shops and restaurants close by. This
1900's Victorian 3 story home is ready for new memories to be made.
The mechanicals have been serviced and a new water heater was
added June 2021. The house has been freshly painted with a
neutral gray. The hardwood floors on the main floor were
refinished Sept 2021. Granite countertops, new tile flooring
and recessed lighting in the kitchen and half bath Oct 2021.
New stainless steel appliances Nov 2021. With multiple
fireplaces, exposed brick, extra large moldings and trim the old
world charm still shines through!
The manager has listed the unit size as 2084 square feet.
The manager has listed the unit size as 2084 square feet.
Unit Size
2,084Ft²
Days on Market
-
Land Size
0.09 acres
Price per sqft
$173
Property Type
House
Property Taxes
-
HOA Dues
-
Year Built
1900
Price History
| Date / Event | Date | Event | Price |
|---|---|---|---|
| May 6, 2022 | Sold to Rebecca Elizabeth Potter, S... | $359,900 | |
| Sold to Rebecca Elizabeth Potter, S... | |||
| Apr 6, 2022 | No longer available | - | |
| No longer available | |||
| Mar 30, 2022 | Relisted | $359,900 | |
| Relisted | |||
| Mar 20, 2022 | In contract | - | |
| In contract | |||
| Feb 19, 2022 | Price Decreased |
$359,900
↓ $5K
(1.4%)
|
|
| Price Decreased | |||
Show More

Property Highlights
Fireplace
Air Conditioning
Building Info
Overview
Building
Neighborhood
Zoning
Geography
Comparables
Unit
Status
Status
Type
Beds
Baths
ft²
Price/ft²
Price/ft²
Asking Price
Listed On
Listed On
Closing Price
Sold On
Sold On
HOA + Taxes
Active
Condo
2
Beds
2
Baths
1,550 ft²
$255/ft²
$395,000
Mar 8, 2023
-
$1,022/mo
About The Highlands
Similar Homes for Sale
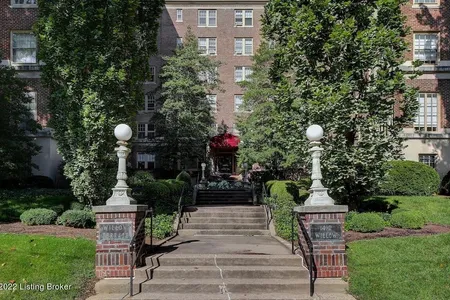
$395,000
- 2 Beds
- 2 Baths
- 1,550 ft²
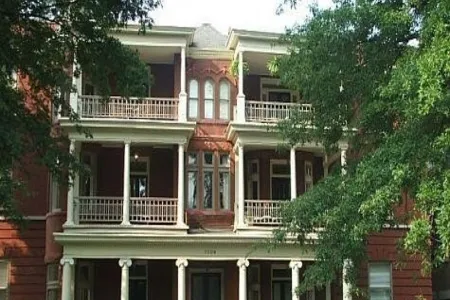
$349,900
- 2 Beds
- 2 Baths
- 1,580 ft²



























