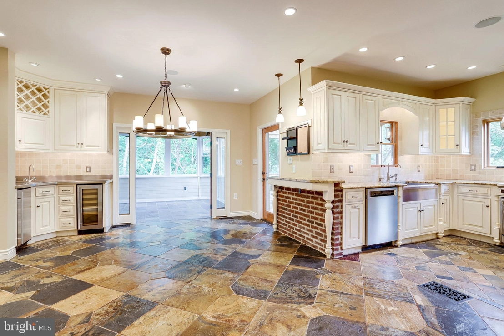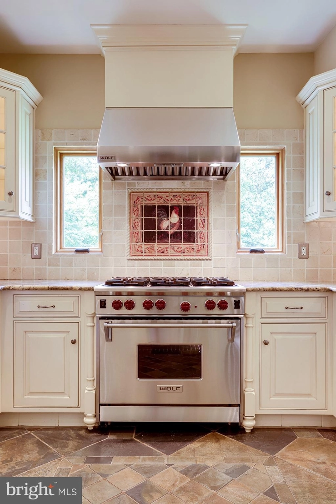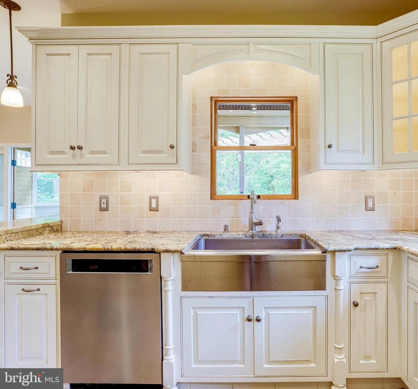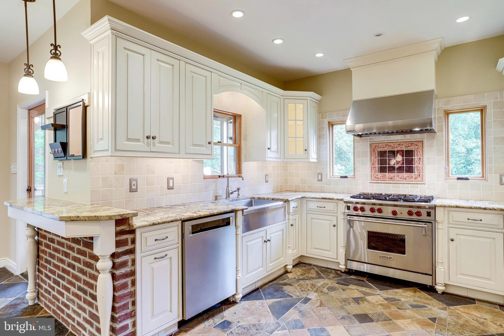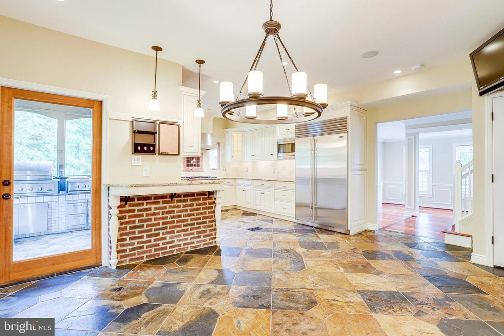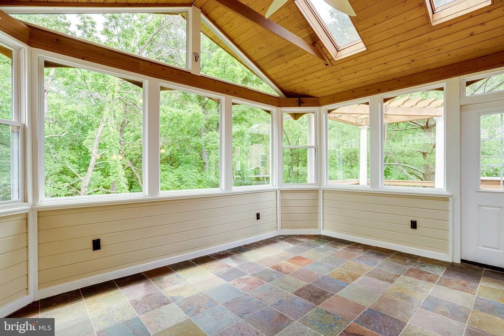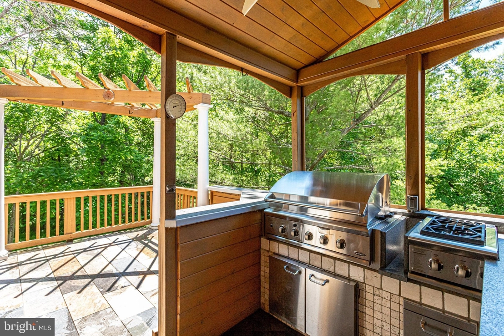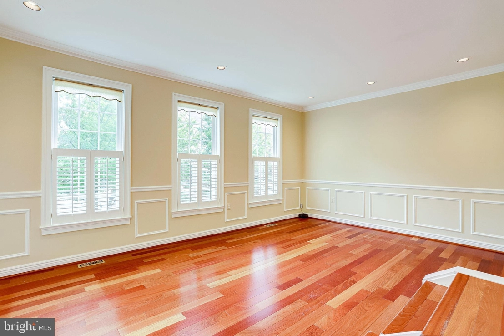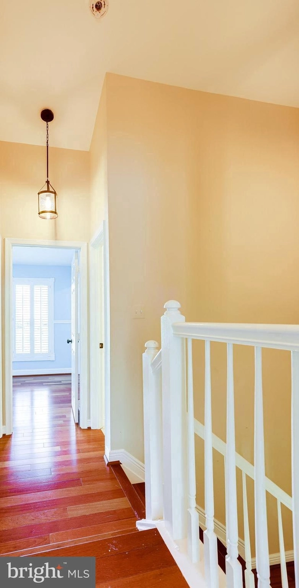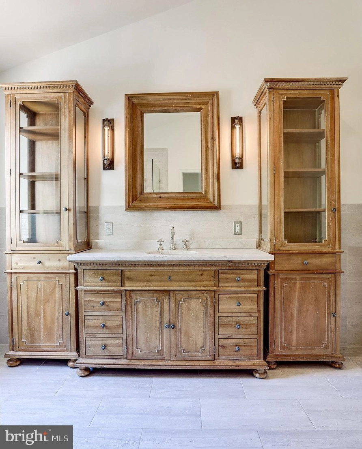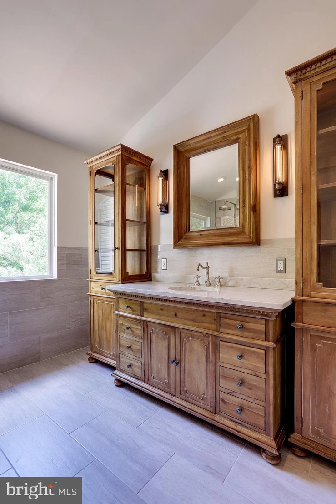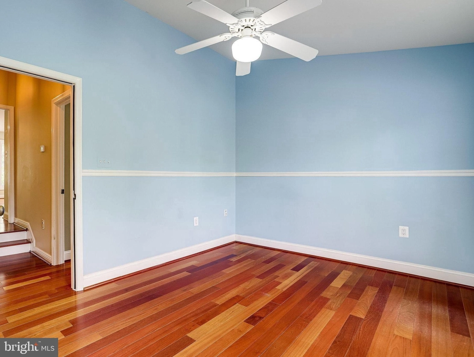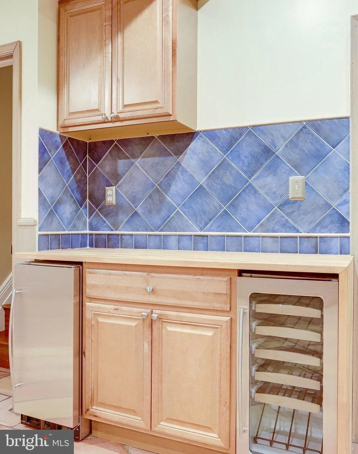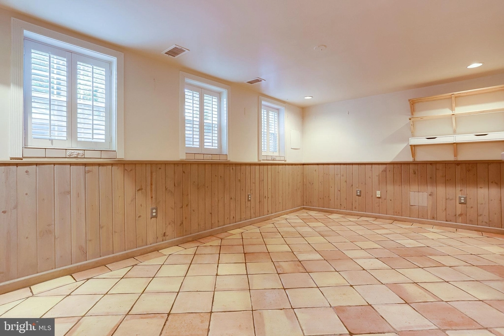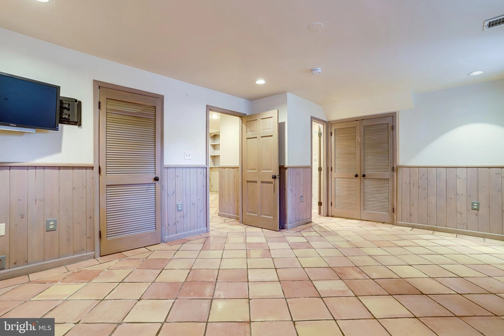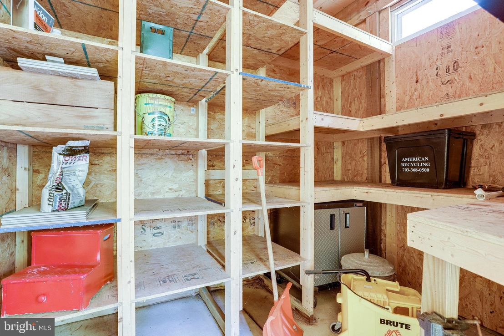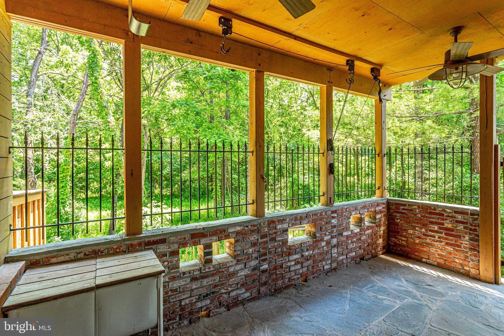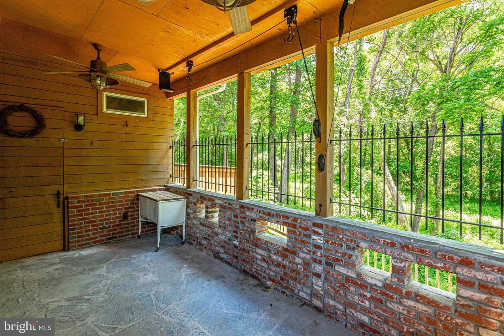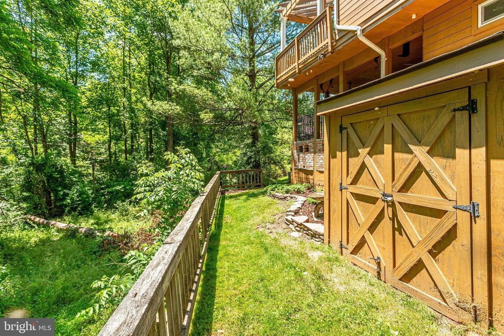




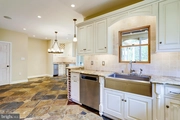
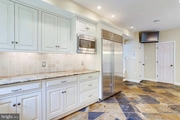

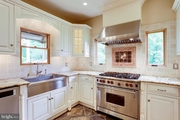




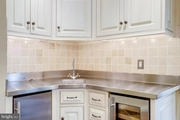


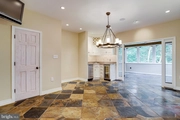


















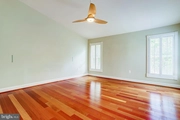









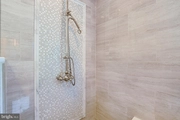







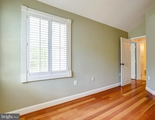




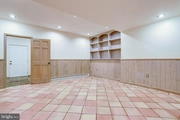









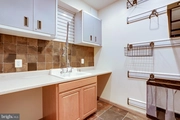



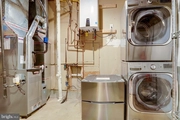



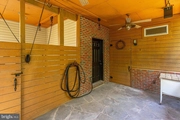
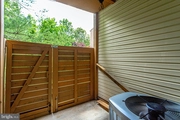











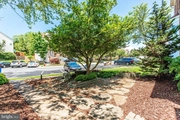







1 /
97
Map
$664,566*
●
Townhouse -
Off Market
21220 MILLWOOD SQUARE
STERLING, VA 20165
4 Beds
4 Baths,
1
Half Bath
2904 Sqft
$518,000 - $632,000
Reference Base Price*
15.58%
Since Aug 1, 2021
National-US
Primary Model
About This Property
This Luxurious Home backing to over 13 acres of Trees and Exclusive
Home Owner Association Land features a Chef's Kitchen with a
Professional Wolf Gas Range & Exhaust and Subzero Commercial
Refrigerator with a Deep Farm House Sink. This One of a Kind
4 Bedroom, 3 Full and 1 Half Bath Home is over 3,000 sq ft with a
3-Level Bump-out plus Sunroom and Outdoor Kitchen. You will
Love Relaxing on the Large Main Level Deck or Lower Level Patio
overlooking the Private Wooded View that will not be developed.
**You will be Welcomed by the Extensive Landscaping that features a
Front Courtyard and Privacy for the Residents and Guests.
The Open Floor Plan with Soaring Ceilings and an Abundance of Light
from over 20 windows and skylights, Beautiful Woodwork to include
Wainscot, Chair Rail and Crown Molding are just some of the details
that make this home so Desirable. Updates Include:
Architectural Shingle Roof, Heating and Air Conditioning Dual
Zone, Tankless Water Heater, Plantation Shutters, Brazilian Cherry
Hardwoods, Marble, Slate Heated Floors, and so much more to make
this a Move-In Ready Home. **The 2-story Dramatic Foyer will
Impress your Guests with its Marble Floors flowing into the Living
Room and Dining Room that feature Brazilian Cherry Wood Floors,
Crown Molding, Recessed Lighting and is Flexible enough for Formal
or Casual Entertaining. The Gourmet Kitchen is beyond measure with
it's Heated Slate Floors, 48" SubZero Commercial Refrigerator, Wolf
Gas Professional Range and Warming Drawer, Wolf Exhaust Hood,
KitchenAid Dishwasher, Microwave. There are Custom Designed
Brick accents and Two side light windows flanking the Farm House
Sink. There is plenty of Storage in the 42" Cabinetry and
Cedar Lined Pantry plus an Abundance of Counterspace.
The Kitchen opens into the Casual Dining Area with a separate
Beverage Center w. Sink and Refrigerator. French Doors opens
into the Sunroom with Heated Slate Floors, Wall of Windows,
Skylights, and Bose Stereo Wiring that Connects to the Kitchen and
Outdoors. Dining Al Fresco has never been Easier with the
Outdoor Kitchen and the Integrated DCS 36" Grill by Fisher Paykel
with Side Burners, Stainless Steel Drawers, Outdoor Sink and
Refrigerator. Relax on the Custom Deck with Pergola
overlooking the Fenced Yard and Private Treed View. Back
inside, an Updated Half Bath is Convenient for Guests on the Main
Level. ** The Tranquil Upper Level is your Retreat with the Primary
Bedroom boasts a Soaring Vaulted Ceiling with Ceiling Fan and Large
Walk-in Closet. The Ensuite Bath is something from the pages of
Interior Design Magazine with it's Spacious Glass Enclosed Rain
Head Shower, Large Vanity with Marble Countertop, Nickel Fixtures
and Water Closet. The Second Bedroom Features a Vaulted
Ceiling with Ceiling Fan. The Third Bedroom has a fun loft so the
room could also be used as a Home Office. The Upstairs Full
Bathroom is well appointed with a Tub/Shower. **The Walk-Out
Lower Level has the 4th Bedroom with Closet which could also be
used as a Home Office or Exercise Room that adjoins the Full
Bathroom with its Large Shower. The Recreation Room with
it's Built-in Cabinetry has a Long Countertop Perfect for
Entertaining. The rooms design feature is Tongue and Groove
Paneling Accent to give it an upscale appearance with a secret door
to the Laundry Room (LG Front Loading Stackable Machines) with
Utility Sink and the Mud Room which features the Famous Cubbies!
This convenient locations is next to the Walk-out Lower Level
Flagstone Patio with Large Storage Room and Additional Garden Shed.
**All of this in a vibrant Potomac Hunt community with easy access
to Route 7 and 28, Fairfax County Parkway, Dulles Access Road and
other major commuting routes. Enjoy the Abundance of
Shopping, Dining and Entertainment Experiences in Reston, Tysons,
Dulles Town Center and Outdoor Enthusiasts can take advantage of
all the Parks. 3D Walk-Through Avail. OPEN SAT 2-4PM SUN 1-3PM
The manager has listed the unit size as 2904 square feet.
The manager has listed the unit size as 2904 square feet.
Unit Size
2,904Ft²
Days on Market
-
Land Size
0.06 acres
Price per sqft
$198
Property Type
Townhouse
Property Taxes
$4,597
HOA Dues
$73
Year Built
1992
Price History
| Date / Event | Date | Event | Price |
|---|---|---|---|
| Jul 22, 2021 | No longer available | - | |
| No longer available | |||
| Jun 30, 2021 | Sold to Mary Hannah Robertson | $650,000 | |
| Sold to Mary Hannah Robertson | |||
| Jun 8, 2021 | Listed | $575,000 | |
| Listed | |||
Property Highlights
Air Conditioning
Parking Available
Comparables
Unit
Status
Status
Type
Beds
Baths
ft²
Price/ft²
Price/ft²
Asking Price
Listed On
Listed On
Closing Price
Sold On
Sold On
HOA + Taxes
Past Sales
| Date | Unit | Beds | Baths | Sqft | Price | Closed | Owner | Listed By |
|---|---|---|---|---|---|---|---|---|
|
06/08/2021
|
|
4 Bed
|
4 Bath
|
2904 ft²
|
$575,000
4 Bed
4 Bath
2904 ft²
|
-
-
|
-
|
-
|
Building Info

About Potomac Hunt
Similar Homes for Sale
Currently no similar homes aroundNearby Rentals

$2,950 /mo
- 4 Beds
- 3.5 Baths
- 2,332 ft²

$3,400 /mo
- 4 Beds
- 3.5 Baths
- 2,058 ft²



