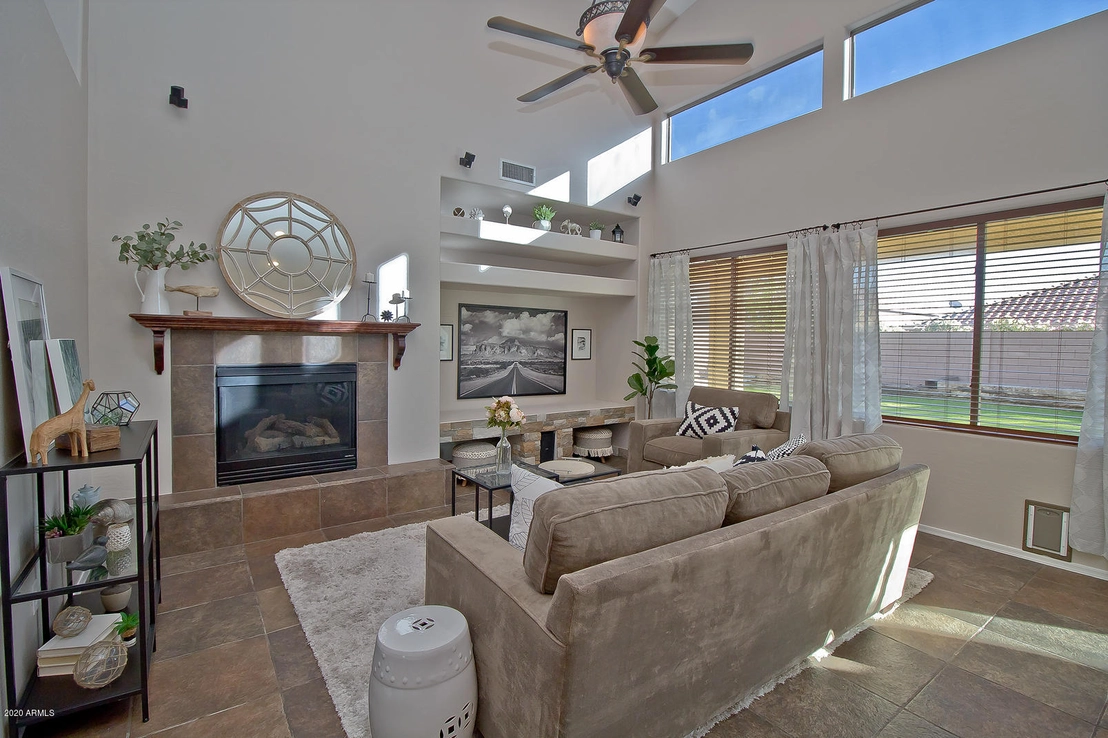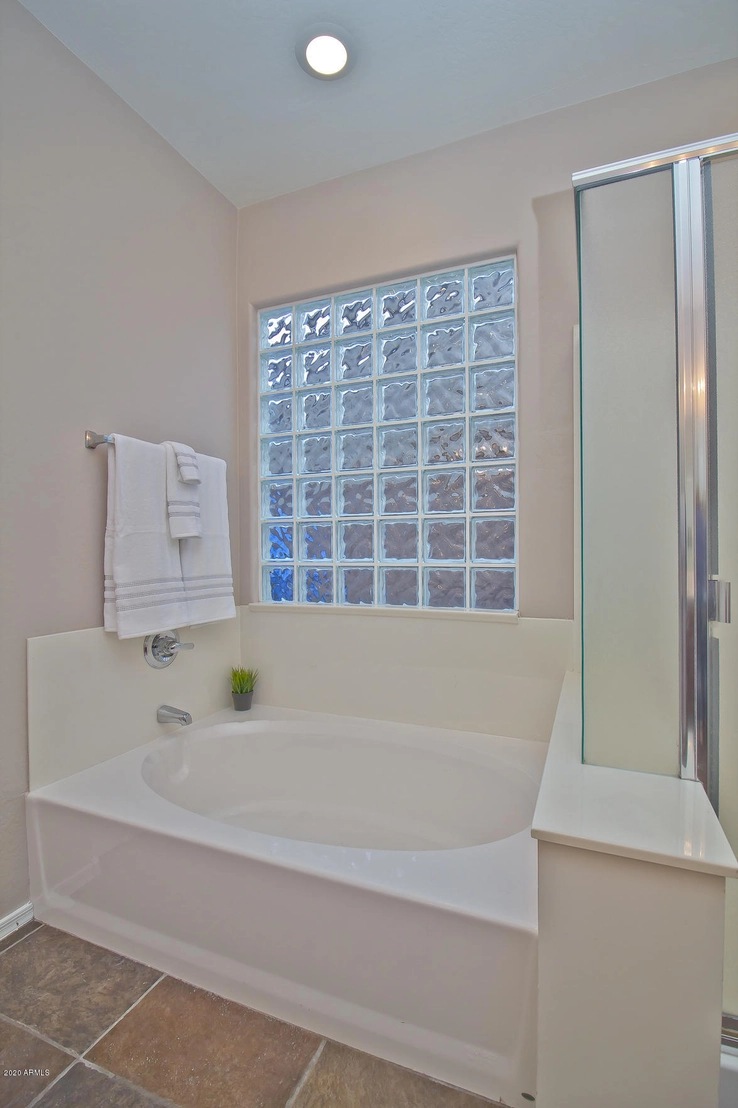



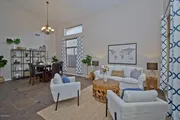

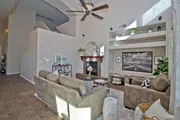

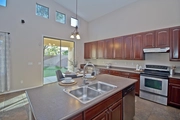



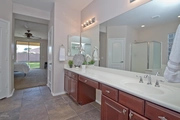




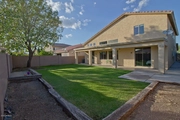

1 /
19
Map
$625,985*
●
House -
Off Market
2111 W BLAYLOCK Drive
Phoenix, AZ 85085
5 Beds
3 Baths
3061 Sqft
$405,000 - $493,000
Reference Base Price*
39.26%
Since Jan 1, 2021
AZ-Phoenix
Primary Model
Sold Dec 09, 2020
$447,000
$402,300
by Loandepot.com Llc
Mortgage Due Jan 01, 2051
Sold Dec 29, 2005
$350,091
$280,072
by Mth Mortgage Llc
Mortgage Due Jan 01, 2036
About This Property
Welcome Home! This 5 bedroom/3 bath home boasts an open floorplan
with multiple areas for entertaining. The kitchen has extensive
upgraded cabinets and eat-in dining adjacent to the great room with
a gas fireplace. The Master Suite is on the main level with a large
walk-in closet and access to the covered patio. You will also find
an extra bedroom/office and full bath. Upstairs is the loft area, 3
lg bedrooms w/WIC's and full bath. The backyard is a gardener's
delight with plant boxes & lush grass. Children of all ages will
enjoy a large sandbox and plenty of room for outdoor play. Close to
dining and shopping at Norterra and easy freeway access.
The manager has listed the unit size as 3061 square feet.
The manager has listed the unit size as 3061 square feet.
Unit Size
3,061Ft²
Days on Market
-
Land Size
0.15 acres
Price per sqft
$147
Property Type
House
Property Taxes
$2,940
HOA Dues
-
Year Built
2005
Price History
| Date / Event | Date | Event | Price |
|---|---|---|---|
| Dec 10, 2020 | No longer available | - | |
| No longer available | |||
| Dec 9, 2020 | Sold to - Private - | $447,000 | |
| Sold to - Private - | |||
| Oct 17, 2020 | Listed | $449,500 | |
| Listed | |||
| Dec 7, 2018 | No longer available | - | |
| No longer available | |||
| Dec 2, 2018 | Price Decreased |
$388,000
↓ $1K
(0.3%)
|
|
| Price Decreased | |||
Show More

Property Highlights
Fireplace
With View
Building Info
Overview
Building
Neighborhood
Zoning
Geography
Comparables
Unit
Status
Status
Type
Beds
Baths
ft²
Price/ft²
Price/ft²
Asking Price
Listed On
Listed On
Closing Price
Sold On
Sold On
HOA + Taxes
In Contract
Other
Loft
3
Baths
2,232 ft²
$235/ft²
$525,000
Aug 23, 2023
-
$306/mo
In Contract
Other
Loft
2
Baths
1,667 ft²
$282/ft²
$469,900
Aug 22, 2023
-
$298/mo
Active
Other
Loft
2
Baths
1,544 ft²
$347/ft²
$535,000
Aug 14, 2023
-
$660/mo







