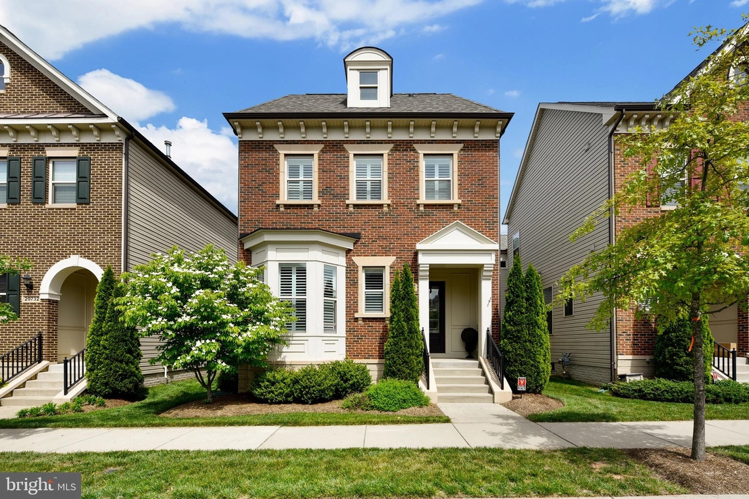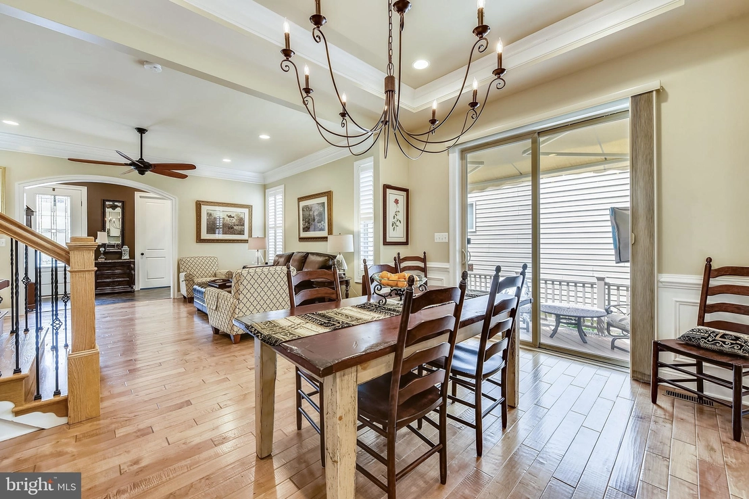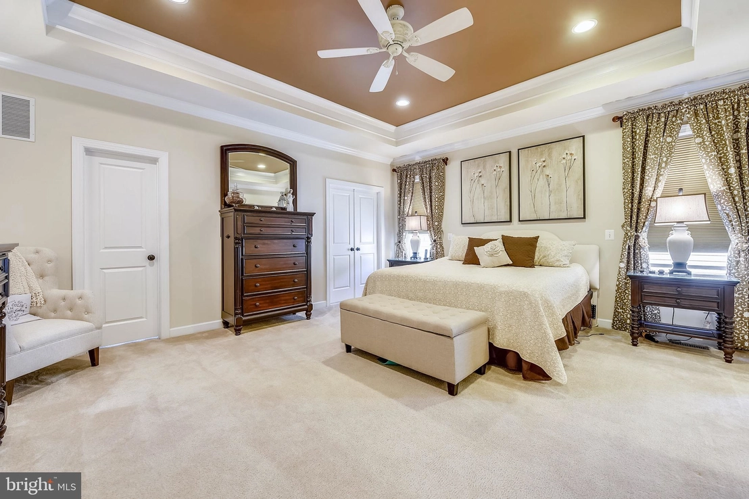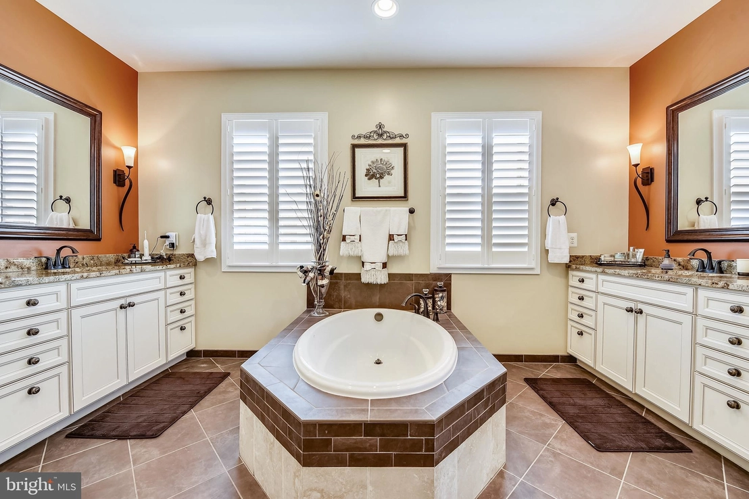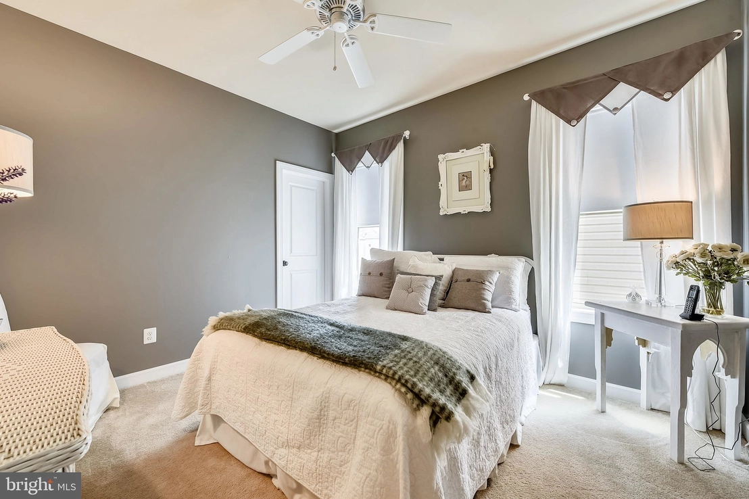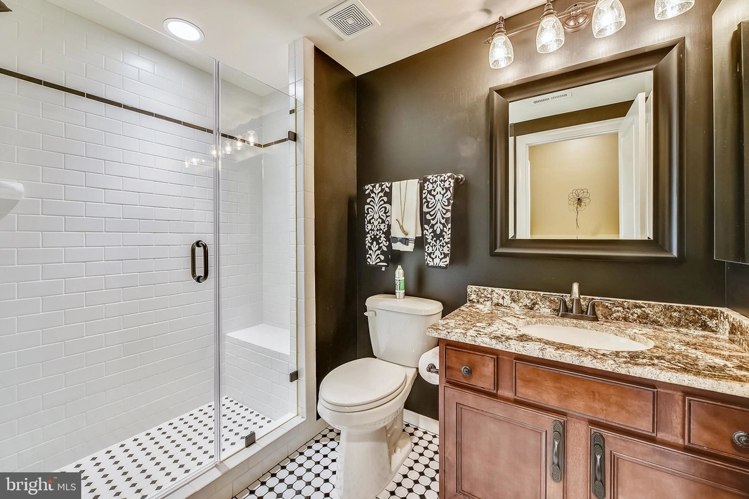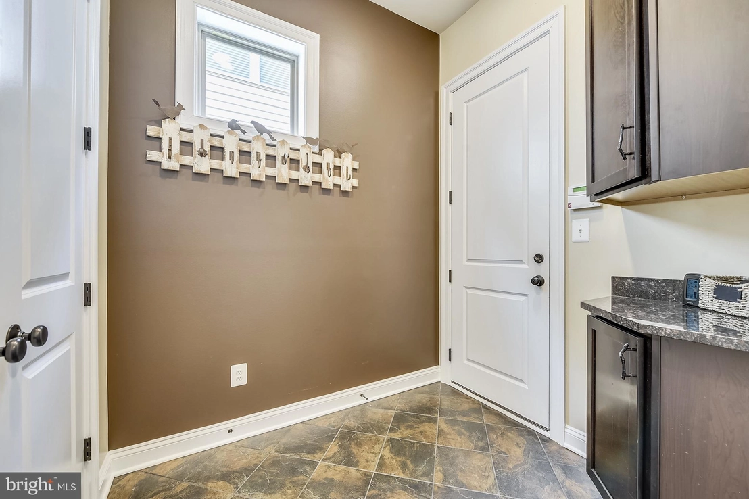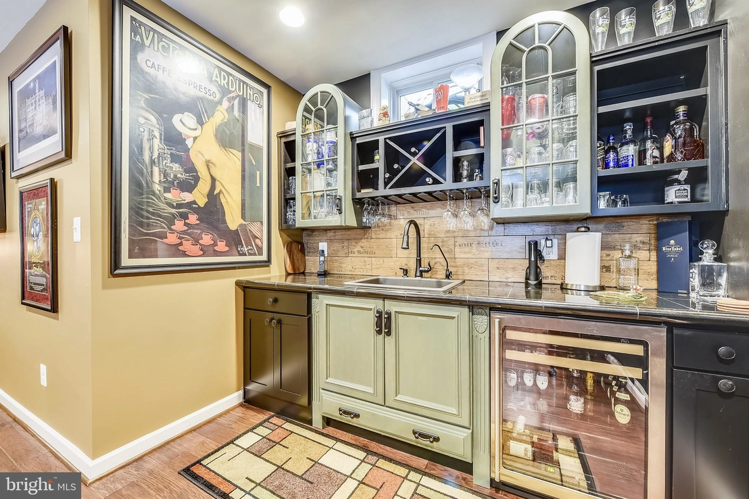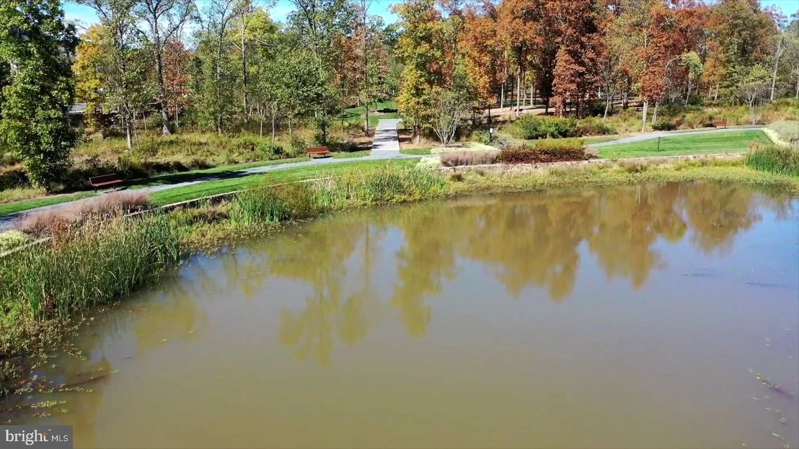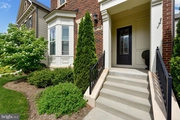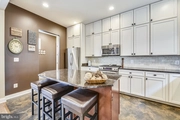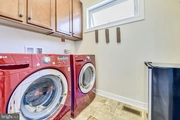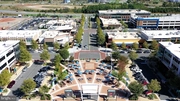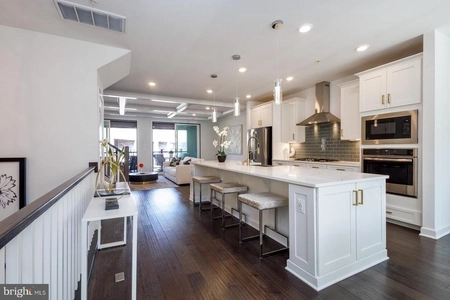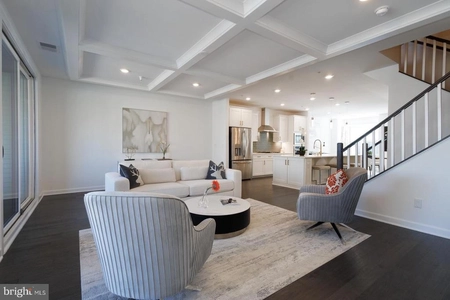$877,741*
●
House -
Off Market
20736 JENNIFER ANN DRIVE
ASHBURN, VA 20147
4 Beds
4 Baths,
1
Half Bath
3456 Sqft
$702,000 - $856,000
Reference Base Price*
12.55%
Since Nov 1, 2021
National-US
Primary Model
Sold Jul 21, 2020
$750,000
Seller
$750,000
by 3rd Party Individual
Mortgage
Sold Jun 10, 2013
$587,752
Buyer
Seller
$450,311
by Bank Of America Na
Mortgage
About This Property
Walking distance to One Loudoun shopping, dining and entertainment!
THE most upgraded home you will find! Better than a
model, more than move in ready with over $100,000 in upgrades and
features! This single family detached home backs to an
amazing area perfect for playing and biking, and no shortage of
parking. Walk into an open floor plan with tall ceilings,
moldings, an archway and plantation shutters. The Double Stacked
French Provincial cabinetry is a rare find. The granite
gourmet island is oversized and hides a beverage cooler and ice
maker. Stainless steel appliances are upgraded Kitchen Aide.
Travertine stone backsplash, how often do you see that?
The dishwasher was replaced just last year. Hand
scraped 4" wide plank Maple floors and 5" hand scraped Hickory
floors, oil rubbed bronze fixtures throughout. Wide staircase
with iron spindles lead you to an incredible Upper Level. The
loft has a wonderful coffee bar! All the bathrooms have
premium upgrades, including granite counters. The master
suite's closet has closet organizing systems. Hide away in
the amazing lower level which includes a custom wet bar, full bath,
workshop and storage.The extra wide garage has loft storage. The
10'x20' composite deck is perfect for entertaining and relaxing.
Stay cool under the electric awning. Seller will credit Buyer
$1,000 to convert the sitting Room into the fourth Bedroom, as was
the original design. In most models this room is a
Bedroom.
The manager has listed the unit size as 3456 square feet.
The manager has listed the unit size as 3456 square feet.
Unit Size
3,456Ft²
Days on Market
-
Land Size
0.09 acres
Price per sqft
$226
Property Type
House
Property Taxes
$7,499
HOA Dues
$18
Year Built
2013
Price History
| Date / Event | Date | Event | Price |
|---|---|---|---|
| Oct 6, 2021 | No longer available | - | |
| No longer available | |||
| Jul 21, 2020 | Sold to Aaron Wajsgras | $750,000 | |
| Sold to Aaron Wajsgras | |||
| Jun 24, 2020 | In contract | - | |
| In contract | |||
| May 23, 2020 | Listed | $779,900 | |
| Listed | |||
Property Highlights
Fireplace
Air Conditioning
Building Info
Overview
Building
Neighborhood
Zoning
Geography
Comparables
Unit
Status
Status
Type
Beds
Baths
ft²
Price/ft²
Price/ft²
Asking Price
Listed On
Listed On
Closing Price
Sold On
Sold On
HOA + Taxes
House
4
Beds
4
Baths
2,634 ft²
$342/ft²
$900,000
Jun 14, 2023
$900,000
Aug 4, 2023
$218/mo
House
4
Beds
4
Baths
2,648 ft²
$342/ft²
$905,000
Jan 13, 2023
$905,000
Mar 17, 2023
$218/mo
House
5
Beds
4
Baths
3,653 ft²
$256/ft²
$935,000
May 9, 2023
$935,000
Jun 2, 2023
$229/mo
Townhouse
4
Beds
4
Baths
2,808 ft²
$280/ft²
$785,000
Feb 21, 2024
$785,000
Mar 22, 2024
$218/mo
House
3
Beds
4
Baths
2,575 ft²
$346/ft²
$890,000
Jun 1, 2023
$890,000
Jul 14, 2023
$218/mo
House
4
Beds
5
Baths
-
$671,143
Jun 11, 2014
$671,143
Jun 11, 2014
$197/mo
In Contract
House
4
Beds
4
Baths
2,648 ft²
$351/ft²
$929,900
Jan 25, 2024
-
$217/mo
Active
House
3
Beds
3
Baths
2,817 ft²
$298/ft²
$840,000
Apr 18, 2024
-
$301/mo


