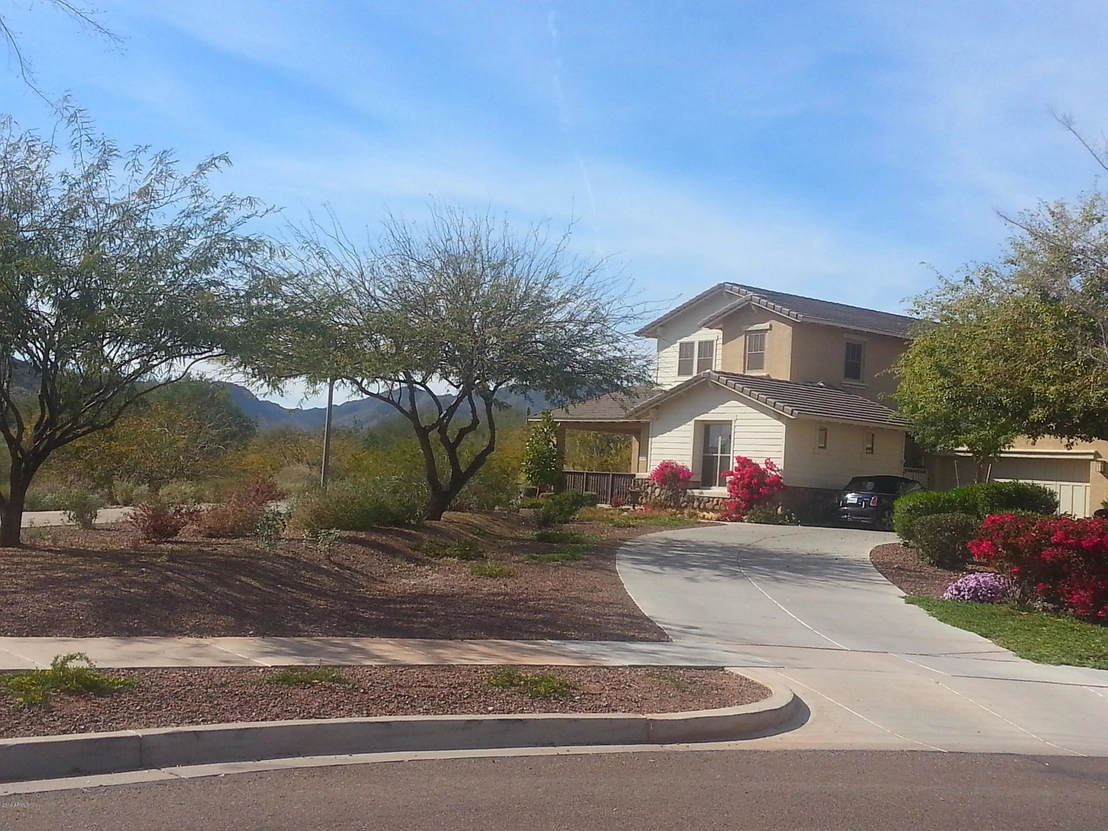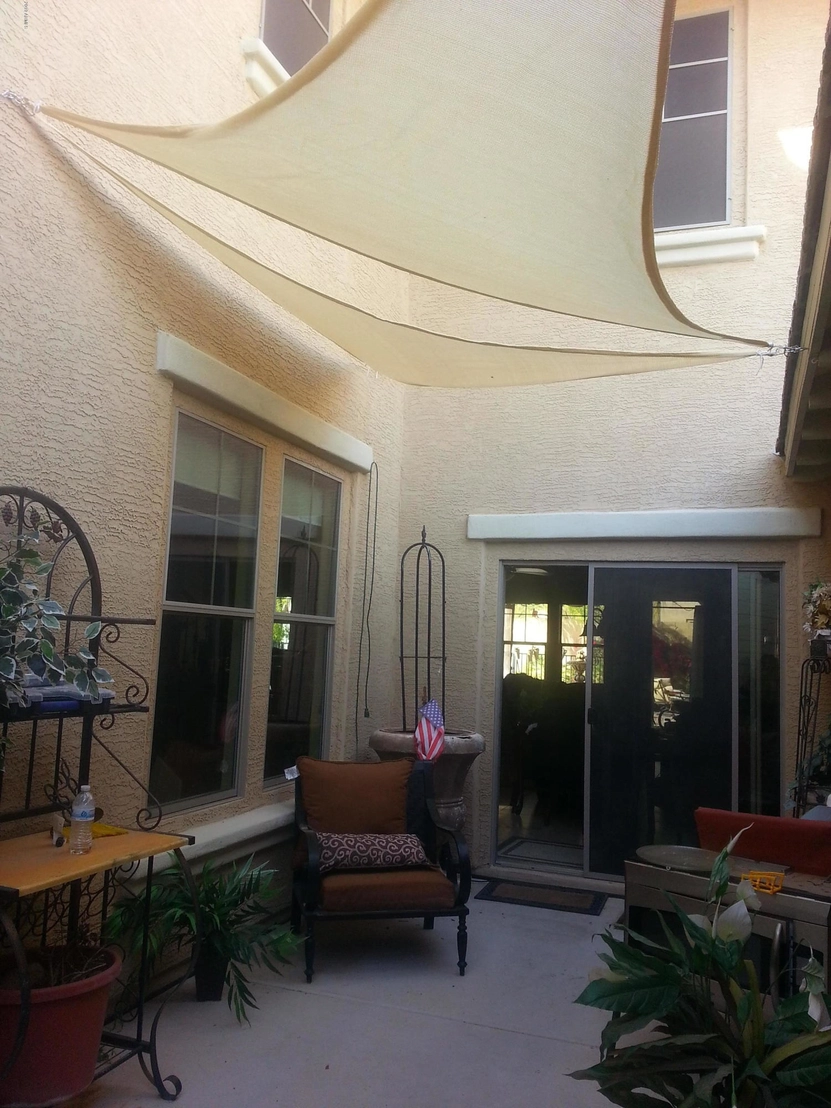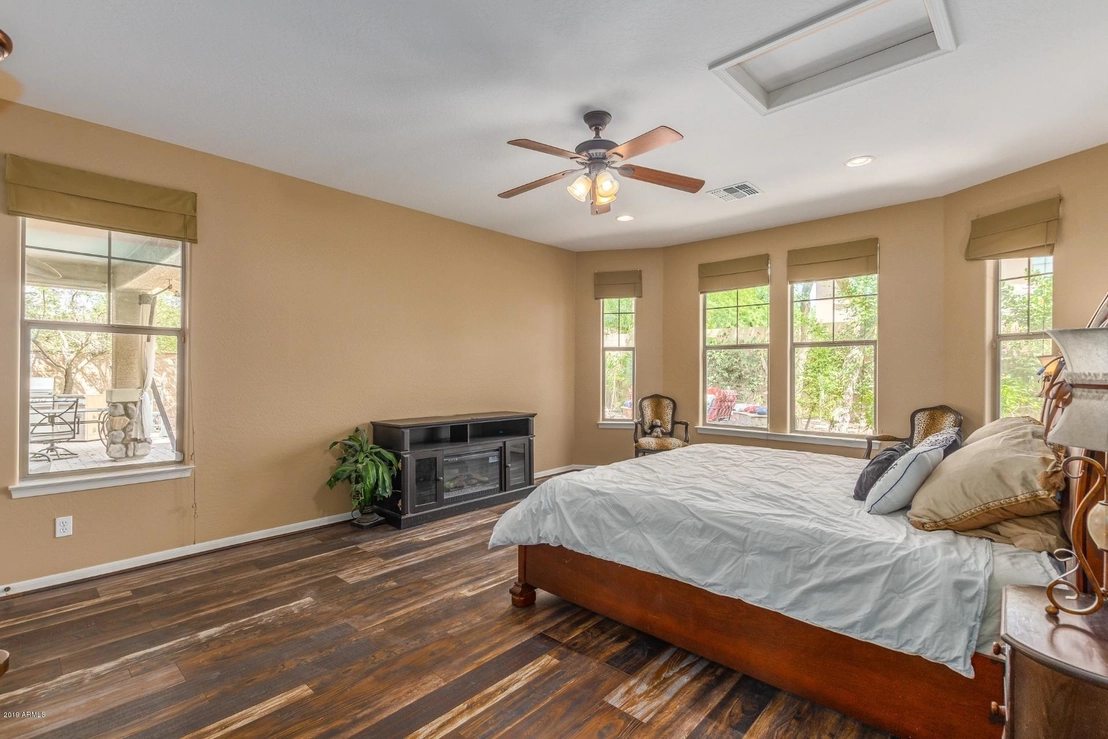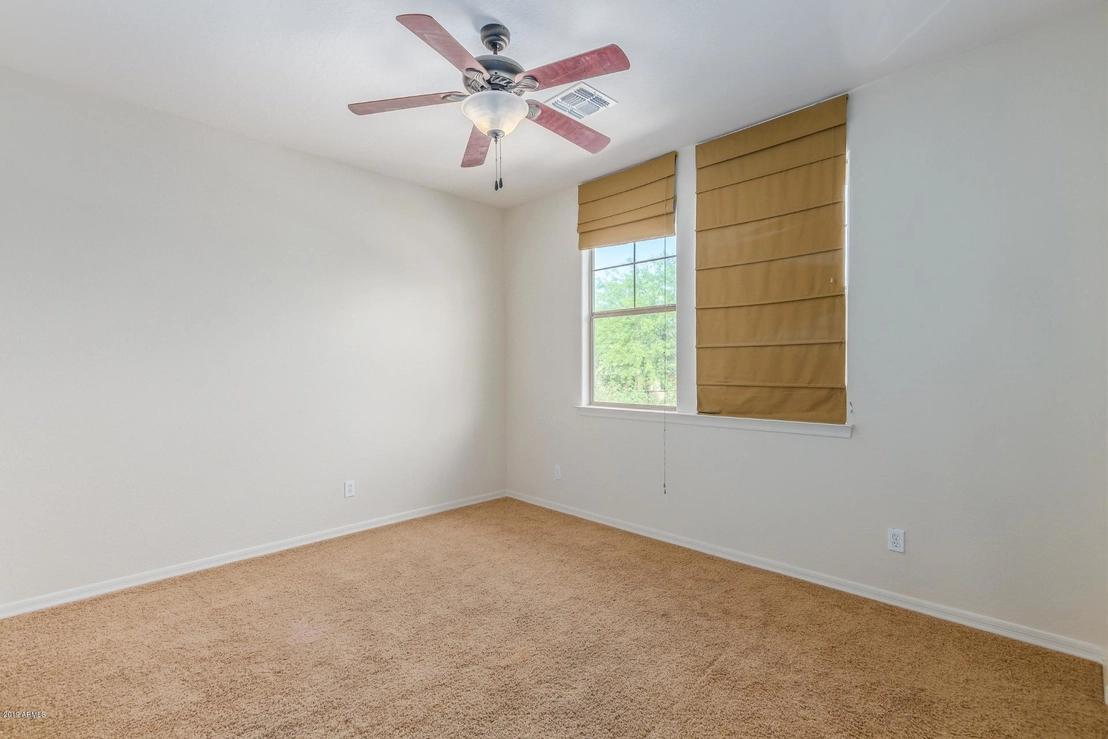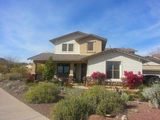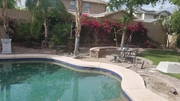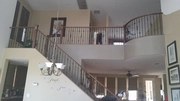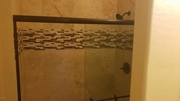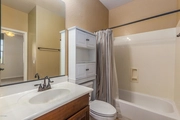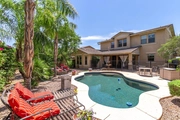$683,777*
●
House -
Off Market
20548 W CRESCENT Drive
Buckeye, AZ 85396
5 Beds
4 Baths
3460 Sqft
$378,000 - $460,000
Reference Base Price*
62.84%
Since Nov 1, 2019
AZ-Phoenix
Primary Model
About This Property
Location, Loction, Location!!! Beautiful Engle Brentwood Floorplan
located at the end of the cul de sac, perched up on the gentle
sloping hill to face the beautiful desert flora and sunset mountain
peaks. The drone video is a MUST SEE in photos tab. This home is
truly one of a kind, unique in Verrado in that the home is situated
so the front with its wrap around porch has endless views of the
desert and mountains. After a rain, the smell is amazing. In the
early morning, the bird sounds are amazing! But...it doesn't stop
there. This fabulous floorplan has the master bedroom and an
additional bed/bath downstairs. Not to mention, the cathedral
height ceilings above the formal living an dining room. The
downstairs has No Carpet. The original 16" stone format tile is
still in place and the carpet was replaced with alternating sizes
and colors of a distressed wood plank look laminate flooring in the
master bedroom, 2nd bedroom, family room, living and dining room
area. The gourmet chef kitchen has stainless steel double ovens, a
built in gas cook top, kitchen island with breakfast bar, granite
countertops, staggered arched raised panel cherry cabinets with
roped crown moulding, large deep single basin sink and upgraded
commercial arch sprayer faucet. The lower cabinets have roll out
shelves and cabinet handles. The large walk in pantry is right next
to the storage area underneath the stairs to almost make a dual
pantry. The secondary storage space is current being used as a
craft storage room for kids supplies. Leading upstairs is the type
of staircase you would want to see someone coming down in a
beautiful gown as it gracefully trims the edge of the loft upstairs
to continue with the stair railing lines all the way down. Wood and
Wrought Iron as opposed to a stucco pony wall gives this home a
very elegant feel. This style also matches all of the custom wood
sills on every window ledge. Truly an upper level executive home.
Upstairs is the spacious loft overlooking the formal living and
dining area, a secondary bedroom with a bathroom just outside its
door. That bathroom has dual sinks and a separate door to the
shower and toilet area for multiple use. On the other side of the
loft is the optional Jack and Jill bedrooms that share a bathroom
between them. One of the bedrooms has a walk in closet. Such an
awesome layout! Moving to the backyard, you will find a back patio
that has pavers and curtain hardware for the sheer curtain light
wind breezy feel that only frames the travertine 3 tiered water
fountain. An additional sitting area was constructed by the pool
with pavers and a stone seating area for a future fire pit or
table. The pebble tec play pool reached a depth of 6ft, has in
floor cleaning so no messy vacuum to pull out each time you want to
swim. There is a small baja seat to just enjoy the water or play
with the little ones. For easy maintenance, artificial grass and
large shade trees grace the backyard landscape. There are 4
tortoises in the back, they can convey with the home or moved with
the owner :) There are also 3 fruit trees (2 types of Limes and 1
Lemon). AND....a 4 Car Garage with Ceiling Racks and Cabinets and
Central VAC!!!! This home has it all! Photos are taken with a phone
for delayed listing, but professional photos and drone photos will
be added in 2 weeks. Please email or call with additional
questions. No other home sits at the end of the cul de sac with the
long driveway as does this home in Verrado. Truly an amazing
view.
The manager has listed the unit size as 3460 square feet.
The manager has listed the unit size as 3460 square feet.
Unit Size
3,460Ft²
Days on Market
-
Land Size
0.27 acres
Price per sqft
$121
Property Type
House
Property Taxes
$4,847
HOA Dues
-
Year Built
2005
Price History
| Date / Event | Date | Event | Price |
|---|---|---|---|
| Sep 11, 2020 | No longer available | - | |
| No longer available | |||
| Jul 3, 2020 | Listed | $539,000 | |
| Listed | |||
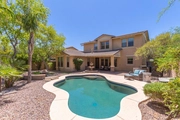


|
|||
|
Verrado Mainstreet District Pool Home with 4 Car Garage in A Rated
School District on 1/4+ acre lot. Two-Story home with a grand
entrance & open floor plan. Master retreat on 1st floor w/private
en suite, shower & soaker tub. 2nd Bed & Bath on 1st Floor.
Stunning 2 story Formal Living & Dining area with wet bar in the
kitchen. Large kitchen with island, walk-in pantry, SS appliances,
double oven, slate tile backsplash & under cabinet lighting. Wood &
Tile throughout…
|
|||
| Oct 3, 2019 | No longer available | - | |
| No longer available | |||
| Aug 14, 2019 | Price Decreased |
$419,900
↓ $10K
(2.3%)
|
|
| Price Decreased | |||
| Aug 2, 2019 | Price Decreased |
$429,900
↓ $20K
(4.4%)
|
|
| Price Decreased | |||
Show More

Property Highlights
Fireplace
Garage
With View
Comparables
Unit
Status
Status
Type
Beds
Baths
ft²
Price/ft²
Price/ft²
Asking Price
Listed On
Listed On
Closing Price
Sold On
Sold On
HOA + Taxes
Past Sales
| Date | Unit | Beds | Baths | Sqft | Price | Closed | Owner | Listed By |
|---|---|---|---|---|---|---|---|---|
|
07/03/2020
|
|
5 Bed
|
4 Bath
|
3460 ft²
|
$539,000
5 Bed
4 Bath
3460 ft²
|
-
-
|
-
|
-
|
|
06/05/2019
|
|
5 Bed
|
4 Bath
|
3460 ft²
|
$499,900
5 Bed
4 Bath
3460 ft²
|
-
-
|
-
|
-
|
Building Info



