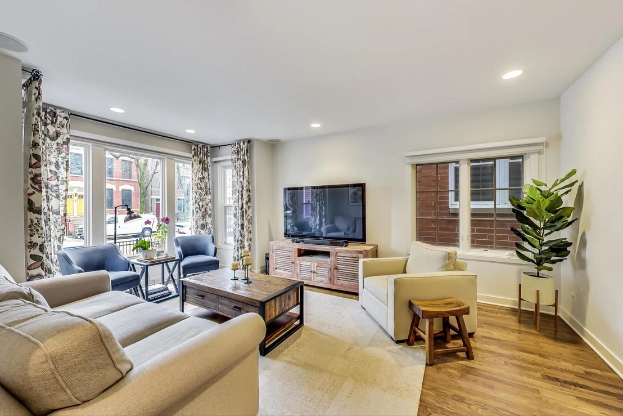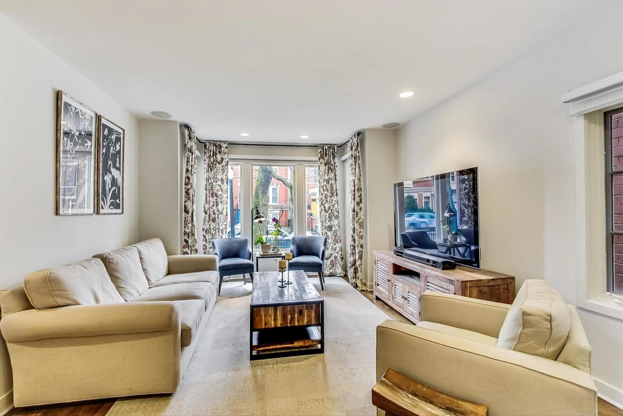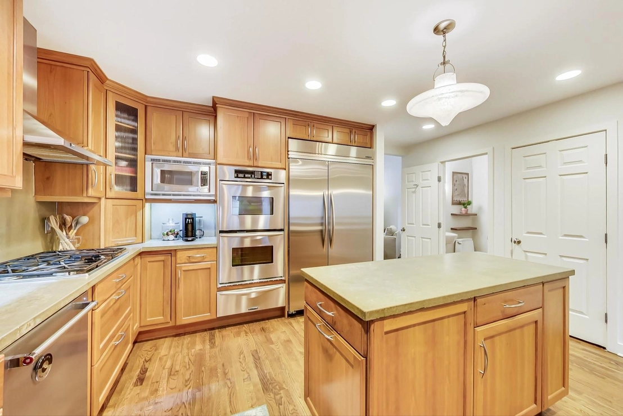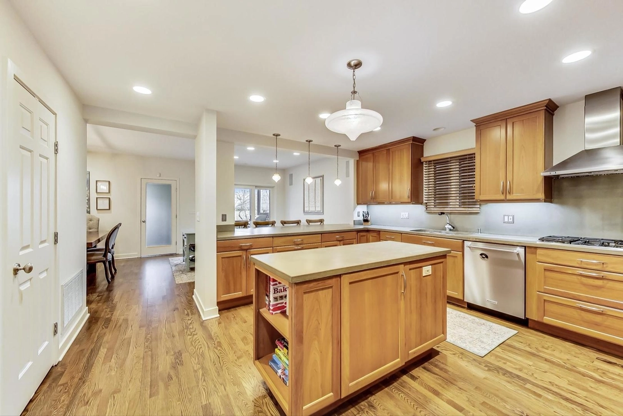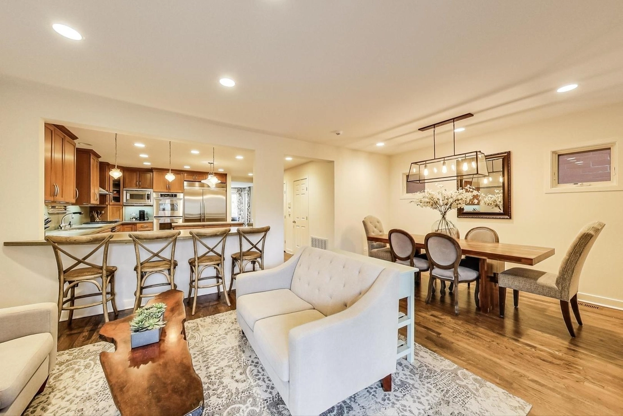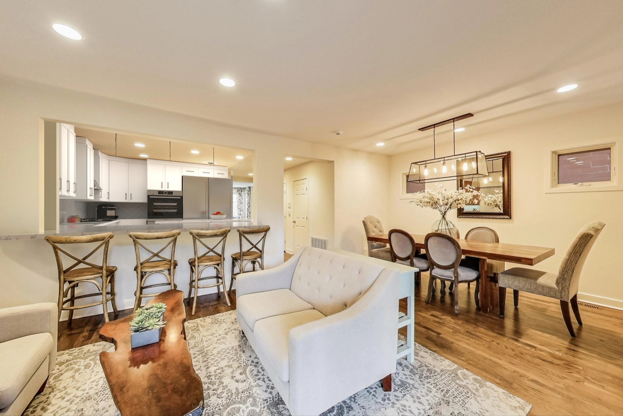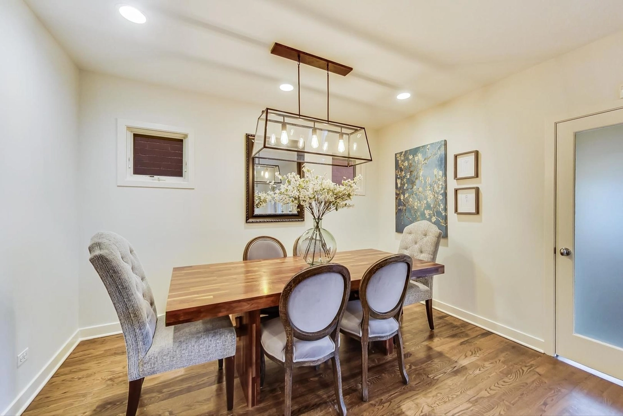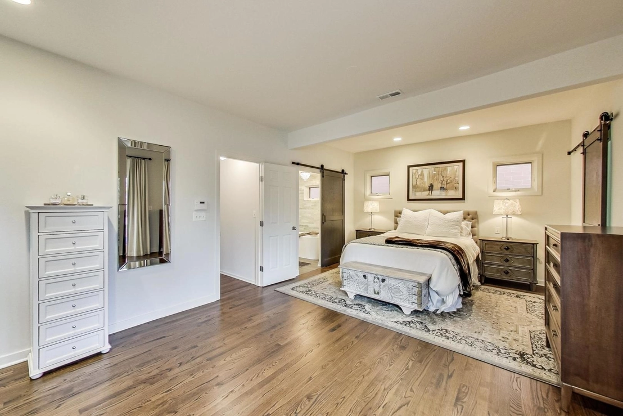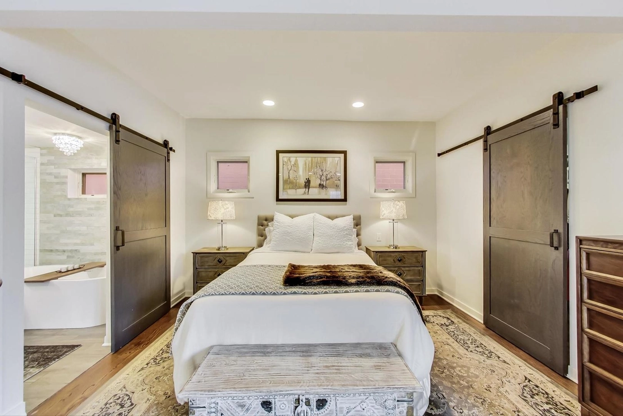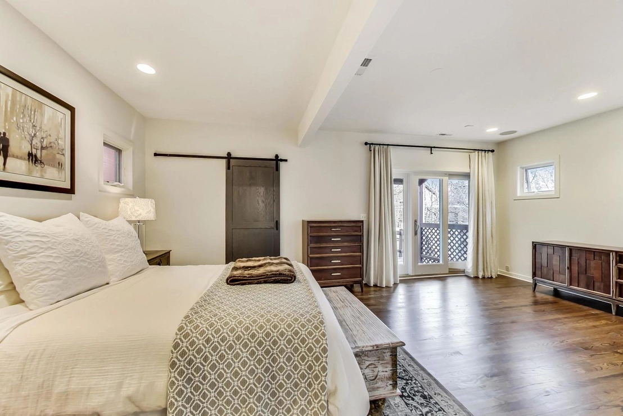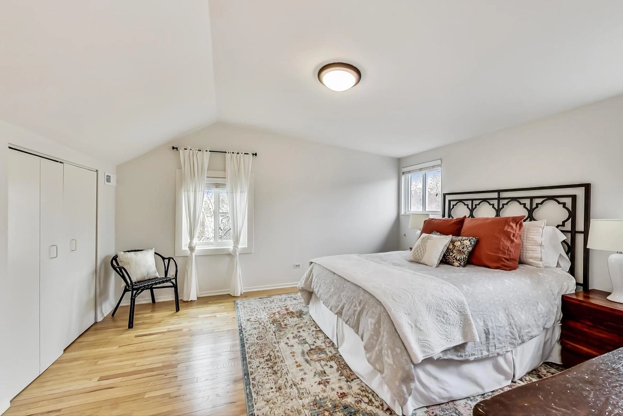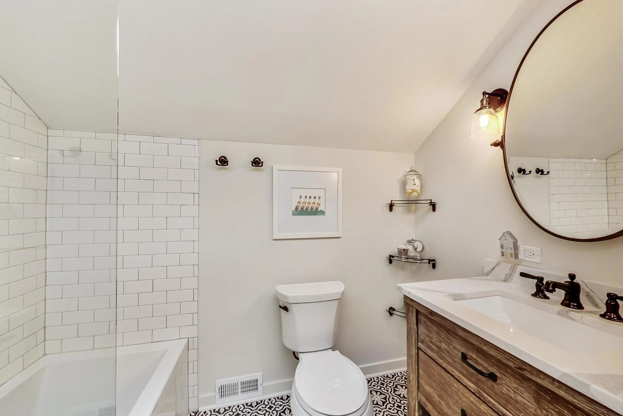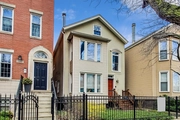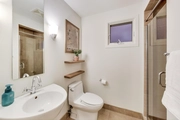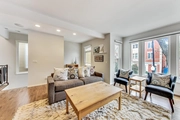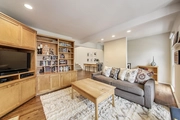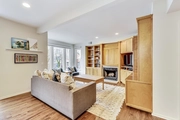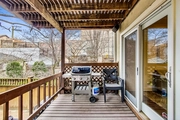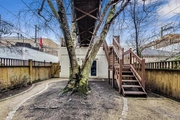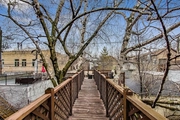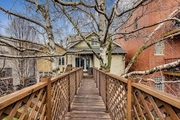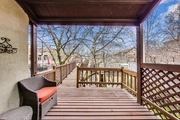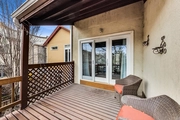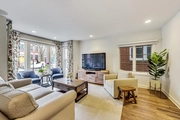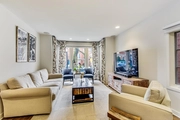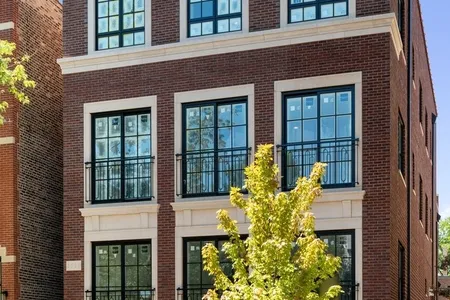$1,470,672*
●
House -
Off Market
2052 North Racine Avenue
Chicago, IL 60614
4 Beds
3 Baths
3400 Sqft
$1,125,000 - $1,375,000
Reference Base Price*
17.65%
Since Jul 1, 2021
IL-Chicago
Primary Model
Sold Jun 22, 2023
$1,310,000
Buyer
Seller
$800,000
by Bay Equity Llc
Mortgage Due Jul 01, 2053
Sold Oct 06, 2021
$130,000
Buyer
About This Property
Updated 3B+2 family rooms (4th bed being used as family
room)+office and 2 more additional spaces for alternate work from
home options+FIVE outdoor spaces single-family living totally move
in ready to give you an incredible home experience in premiere
Lincoln Park location. While only 3 formal bedrooms check out the
3D tour and explore the floor plan and home to see the abundance of
living options you have here in this incredible location and price
point. Home was fully gut rehabbed in 2001 and additional updates
in 2017 featuring recent upgrades like roof, 2 zone HVAC,
stunningly renovated magazine quality bathrooms fit for a River
North Boutique hotel. Experience the joy of owning this warm home
with a proper foyer off of your welcoming living space and wrapped
in windows. Wrap around kitchen and island, with an abundance of
cabinet space, stainless steel appliances (double oven), breakfast
bar with pass through into family and dining area and direct access
to a full bath. Host family or friends or just enjoy quiet meals at
home with ease in a large separate dining room featuring an
additional family room and seating area to lounge or play and
direct access to a mudroom with new custom built-ins & a perfectly
located accessible deck to grill or sip morning coffee outside. The
sequestered primary suite features a walk-in closet, and a recently
renovated ensuite bath fit for a boutique River North hotel and
Dwell magazine boasting a dual vanity, separate shower & tub. Enjoy
easy access to laundry on the primary level. Top it off with a
private balcony boasting a unique catwalk surrounded with a mature
tree and nature enveloping the experience leading to your
sun-drenched 2 car garage rooftop deck! The 2nd bedroom on the same
level as main suite is set up as a family room or rec area with
tons of built-in storage, a gas fireplace, and oversized windows
plus multiple areas for home office setup and unbeatable natural
light from atrium windows to complete the primary suite level.
Ascend to the 3rd level while still gazing at your gorgeous atrium
for a peaceful day of work at home in a dedicated home office space
with views overlooking the atrium. Two full bedrooms with ample
closets and pitched ceilings for endless character with easy access
to the centrally located newly renovated sleek full bath. Entertain
outdoors in a shaded backyard area perfect for grilling, outdoor
dining, or whatever you see fit. Incredibly located in the
prestigious Oscar Mayer school district near Oz Park, great dining
options, grocery stores (Trader Joe's, Whole Foods, and Mariano's),
shopping, Lincoln Park, Lincoln Park High School, LSD, expressways,
public transportation, and so much more. Come see your new home
today!
The manager has listed the unit size as 3400 square feet.
The manager has listed the unit size as 3400 square feet.
Unit Size
3,400Ft²
Days on Market
-
Land Size
0.07 acres
Price per sqft
$368
Property Type
House
Property Taxes
$26,203
HOA Dues
-
Year Built
1881
Price History
| Date / Event | Date | Event | Price |
|---|---|---|---|
| Jun 22, 2023 | Sold to Anthony Ross, Blair Ross | $1,310,000 | |
| Sold to Anthony Ross, Blair Ross | |||
| Jun 29, 2021 | No longer available | - | |
| No longer available | |||
| Jun 25, 2021 | Relisted | $1,250,000 | |
| Relisted | |||
| Jun 12, 2021 | No longer available | - | |
| No longer available | |||
| Apr 12, 2021 | Listed | $1,250,000 | |
| Listed | |||
Show More

Property Highlights
Fireplace
Air Conditioning
Garage
Building Info
Overview
Building
Neighborhood
Zoning
Geography
Comparables
Unit
Status
Status
Type
Beds
Baths
ft²
Price/ft²
Price/ft²
Asking Price
Listed On
Listed On
Closing Price
Sold On
Sold On
HOA + Taxes
Multifamily
4
Beds
3.5
Baths
2,500 ft²
$574/ft²
$1,435,000
Nov 1, 2022
-
-
House
3
Beds
3
Baths
2,110 ft²
$527/ft²
$1,112,000
Aug 4, 2022
-
$574/mo
Active
House
3
Beds
2
Baths
1,700 ft²
$705/ft²
$1,199,000
Jan 12, 2023
-
$375/mo
In Contract
House
3
Beds
3
Baths
2,210 ft²
$474/ft²
$1,047,000
Jan 11, 2023
-
$525/mo
House
2
Beds
2.5
Baths
1,647 ft²
$789/ft²
$1,299,000
Oct 3, 2022
-
$1,343/mo



