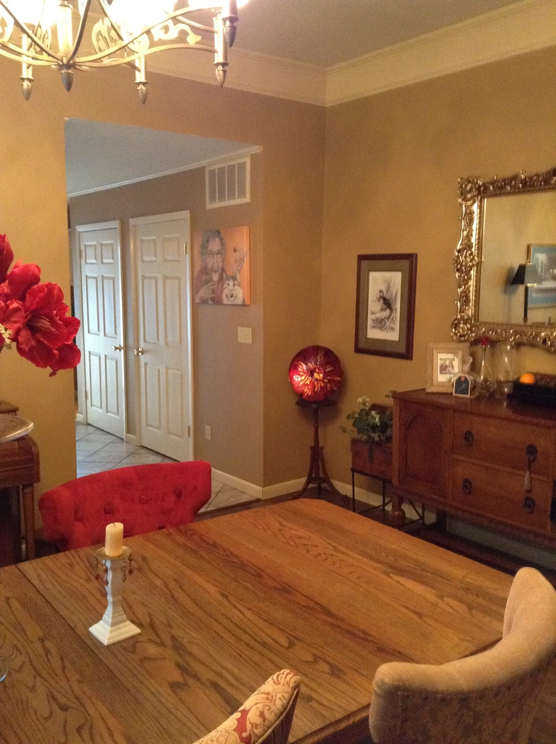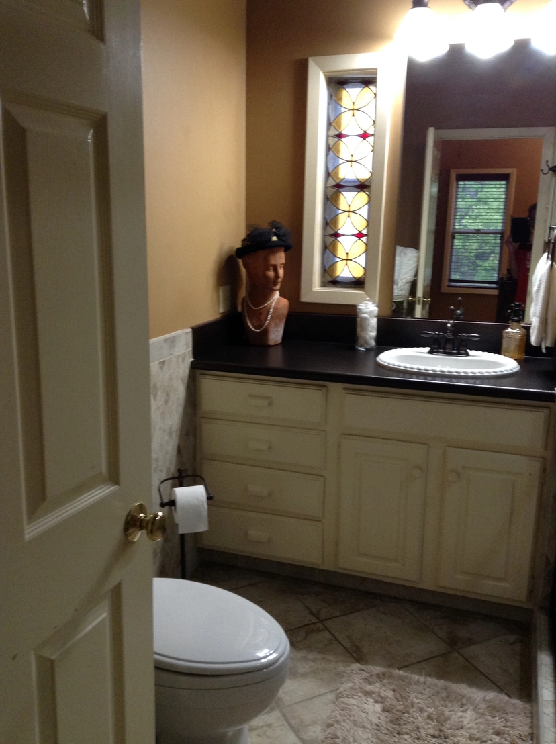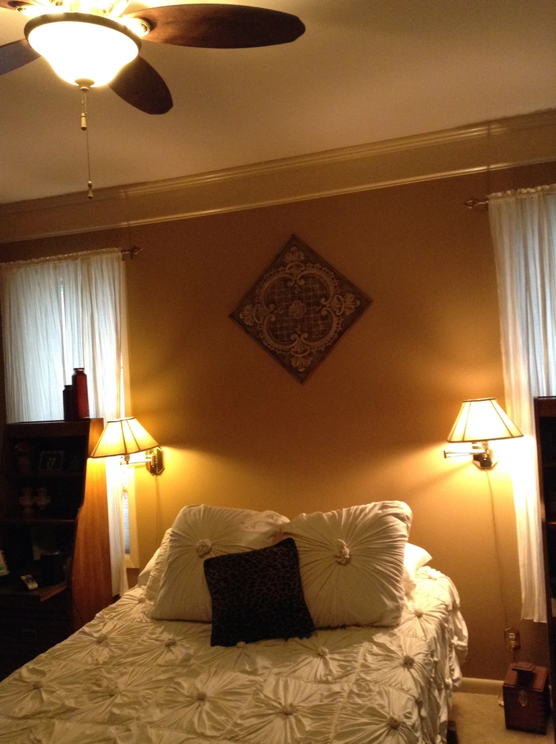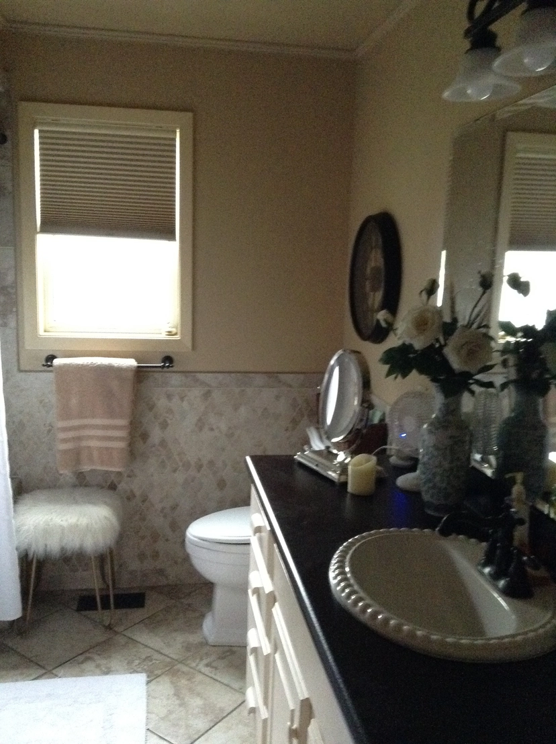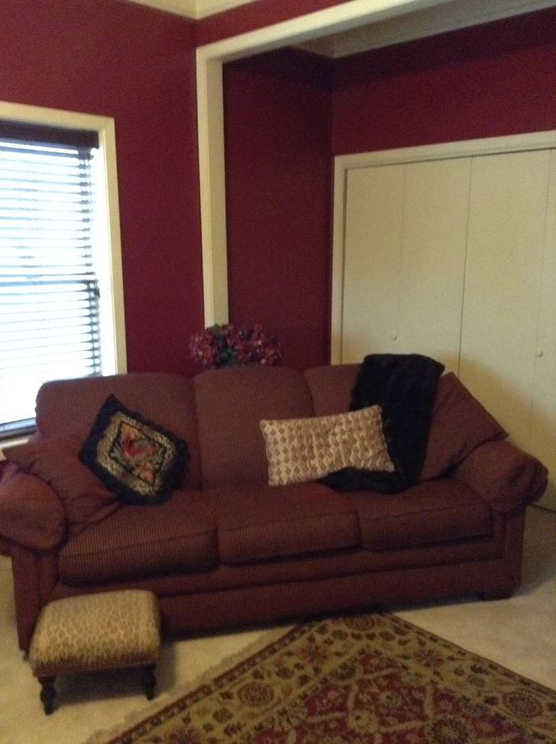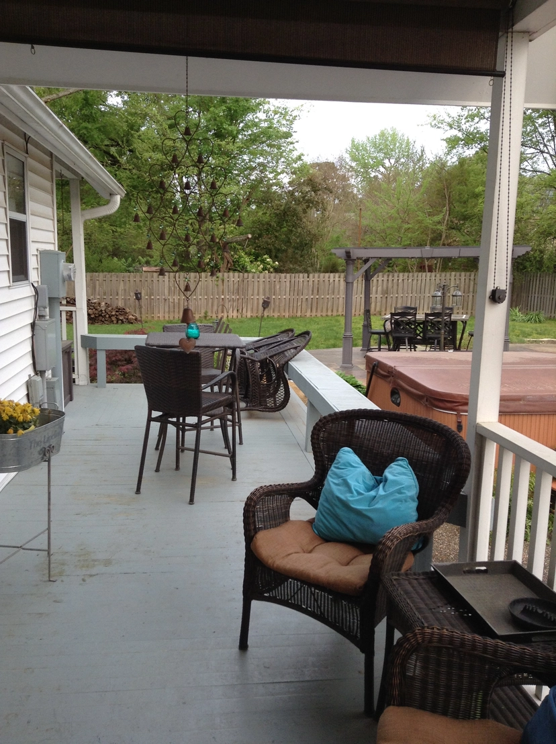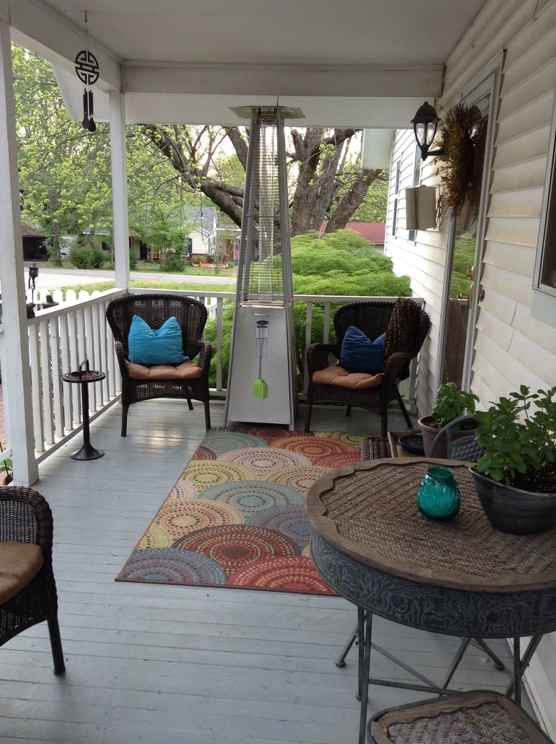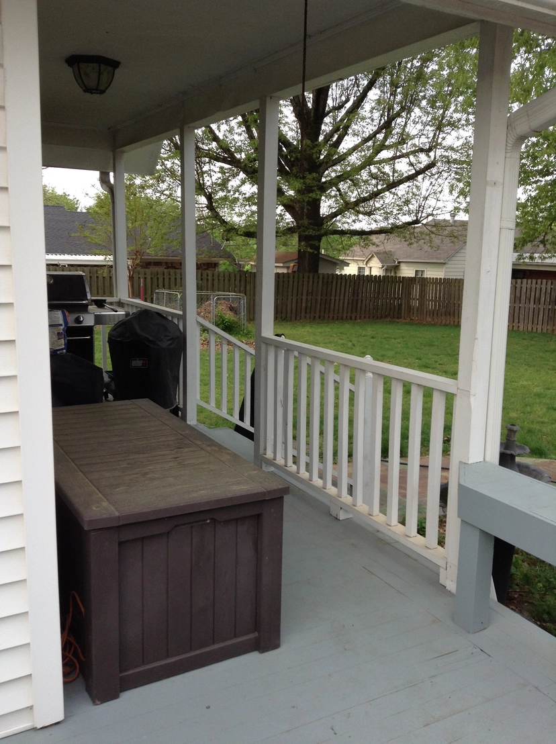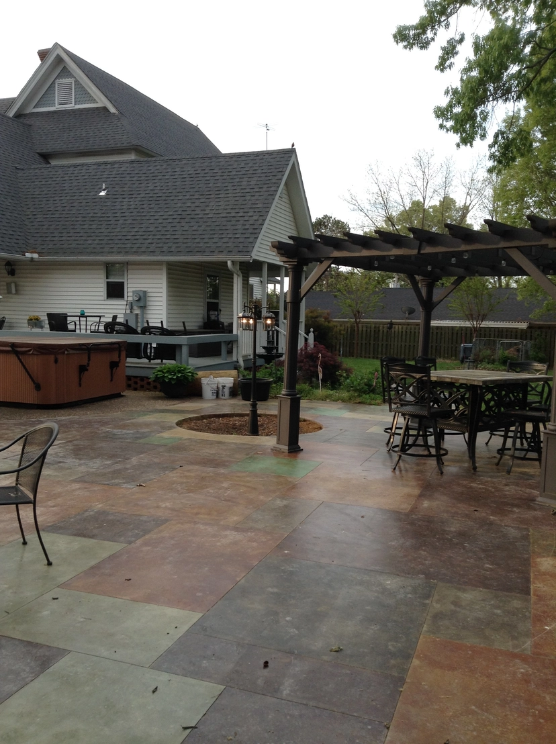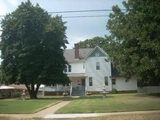$390,275*
●
House -
Off Market
205 N. 9th
Ozark, AR 72949
4 Beds
3 Baths,
1
Half Bath
3066 Sqft
$315,000 - $385,000
Reference Base Price*
11.51%
Since Dec 1, 2021
National-US
Primary Model
About This Property
Behind a 100 year old, paper-shell producing pecan tree, you'll
find this 3-story Victorian home on 2 lots, creating spacious front
and back yards. The design of the the home, as well as the double
lot, makes it feel like a country setting, while still being very
convenient to downtown Ozark. It's perfect for raising a family.
This house is a treasure!
The original part of the home was built in 1893, giving it so much history and character. Updates were made in the early 1980's by architect designs, with the intent of keeping much of the original character. However, all plumbing and electrical was completely refurbished. Additional remodeling was done in 2010 to the entire house, but they continued to keep the Victorian style.
This style is seen in the 8' solid wooden doors with original bell ringers, 10' ceilings, 2 wrap around porches (one in front and one in back), large water fountain in front yard, plus the old trees and landscaping.
Enter the front of the house, off the wrap-around porch through he original 10' door into the tiled entry hall, into the living room with gas fireplace. The white oak hardwood floors and high ceilings of the living room continue into the formal dining room.
The home has 4 bedrooms, 2.5 baths with Impervicote counter-tops and 2 fully usable storage attics. The large master bedroom is downstairs with gas fireplace, huge walk-in closet with pull-down attic stairs, and full bath.
The very functional large kitchen was designed for someone with a love for cooking. Kitchen includes an electric double-oven with gas cook-top, black granite counter-tops, and large island for eating and prep. Half-bath with white quartz counter-top is off the kitchen to one side. To the other side, and designed for efficiency, is the laundry, with tiled floors, cabinets and space for a freezer.
A 16-step staircase leads to the second level, with a large bedroom, 2 medium-sized bedrooms and full bath with copper ceiling. There is also access to the 3rd floor attic.
The back yard is the perfect place for entertaining, on the covered porch off the kitchen, or down the steps on the large Spanish style concrete patio surrounded by the privacy fence. There's also a lighted pergola and 500 gallon therapeutic hot tub. The 2-car carport, with adjoining shop and attached garden shed are only steps from the house.
Fleeman Addition
S/T/R: 35/10/27
Directions from the stoplight at the Courthouse Square in Ozark:
Travel 0.4 mile West on Hwy. 64 (Commercial St.)
Turn Right onto N. 9th St.
Go 1.5 blocks.
The destination will be on you left...205 N. 9th Street
The manager has listed the unit size as 3066 square feet.
The original part of the home was built in 1893, giving it so much history and character. Updates were made in the early 1980's by architect designs, with the intent of keeping much of the original character. However, all plumbing and electrical was completely refurbished. Additional remodeling was done in 2010 to the entire house, but they continued to keep the Victorian style.
This style is seen in the 8' solid wooden doors with original bell ringers, 10' ceilings, 2 wrap around porches (one in front and one in back), large water fountain in front yard, plus the old trees and landscaping.
Enter the front of the house, off the wrap-around porch through he original 10' door into the tiled entry hall, into the living room with gas fireplace. The white oak hardwood floors and high ceilings of the living room continue into the formal dining room.
The home has 4 bedrooms, 2.5 baths with Impervicote counter-tops and 2 fully usable storage attics. The large master bedroom is downstairs with gas fireplace, huge walk-in closet with pull-down attic stairs, and full bath.
The very functional large kitchen was designed for someone with a love for cooking. Kitchen includes an electric double-oven with gas cook-top, black granite counter-tops, and large island for eating and prep. Half-bath with white quartz counter-top is off the kitchen to one side. To the other side, and designed for efficiency, is the laundry, with tiled floors, cabinets and space for a freezer.
A 16-step staircase leads to the second level, with a large bedroom, 2 medium-sized bedrooms and full bath with copper ceiling. There is also access to the 3rd floor attic.
The back yard is the perfect place for entertaining, on the covered porch off the kitchen, or down the steps on the large Spanish style concrete patio surrounded by the privacy fence. There's also a lighted pergola and 500 gallon therapeutic hot tub. The 2-car carport, with adjoining shop and attached garden shed are only steps from the house.
Fleeman Addition
S/T/R: 35/10/27
Directions from the stoplight at the Courthouse Square in Ozark:
Travel 0.4 mile West on Hwy. 64 (Commercial St.)
Turn Right onto N. 9th St.
Go 1.5 blocks.
The destination will be on you left...205 N. 9th Street
The manager has listed the unit size as 3066 square feet.
Unit Size
3,066Ft²
Days on Market
-
Land Size
-
Price per sqft
$114
Property Type
House
Property Taxes
-
HOA Dues
-
Year Built
1950
Price History
| Date / Event | Date | Event | Price |
|---|---|---|---|
| Nov 10, 2021 | No longer available | - | |
| No longer available | |||
| May 26, 2021 | Relisted | $350,000 | |
| Relisted | |||
| Dec 6, 2020 | No longer available | - | |
| No longer available | |||
| May 2, 2018 | Listed | $350,000 | |
| Listed | |||
Property Highlights
Fireplace
Air Conditioning
Comparables
Unit
Status
Status
Type
Beds
Baths
ft²
Price/ft²
Price/ft²
Asking Price
Listed On
Listed On
Closing Price
Sold On
Sold On
HOA + Taxes
Past Sales
| Date | Unit | Beds | Baths | Sqft | Price | Closed | Owner | Listed By |
|---|---|---|---|---|---|---|---|---|
|
05/02/2018
|
|
4 Bed
|
3 Bath
|
3066 ft²
|
-
4 Bed
3 Bath
3066 ft²
|
-
-
|
-
|
George Lindley
Riverbend Properties LLC
|
Building Info









