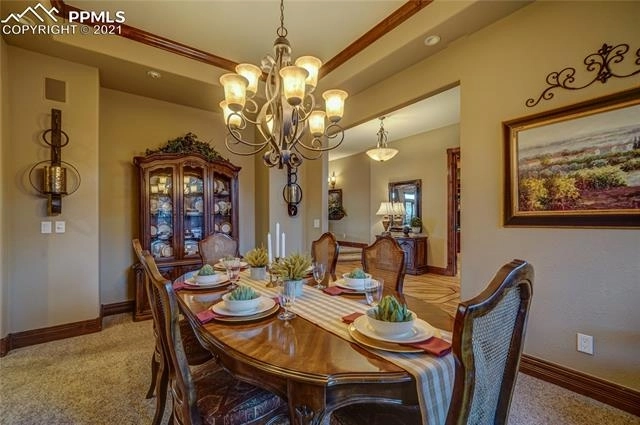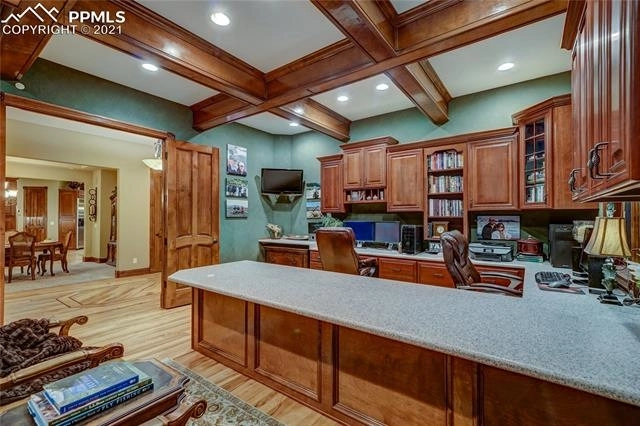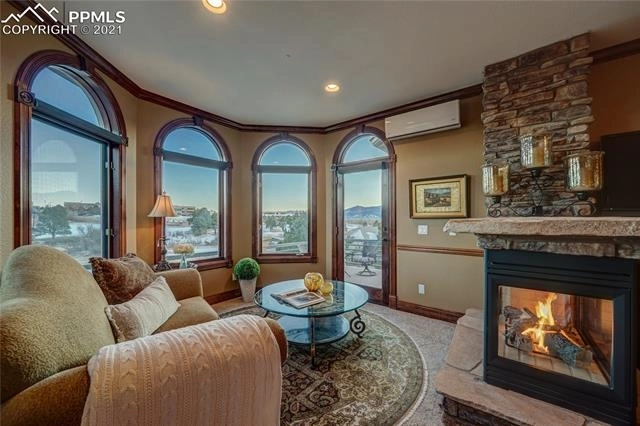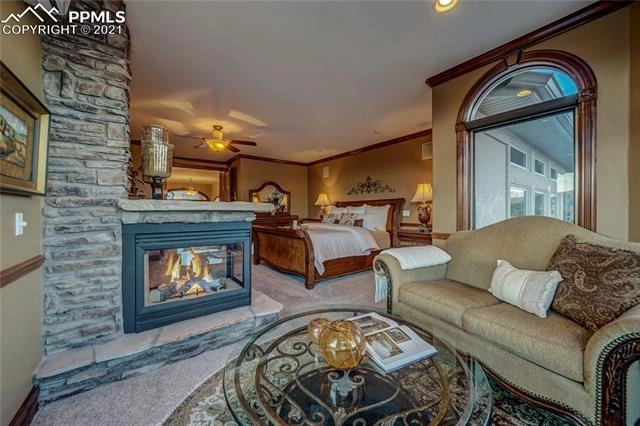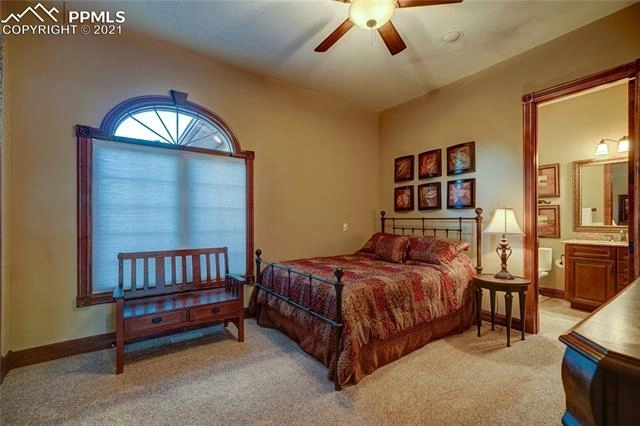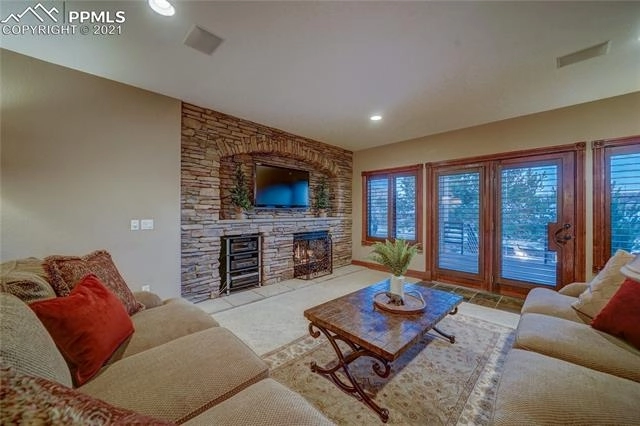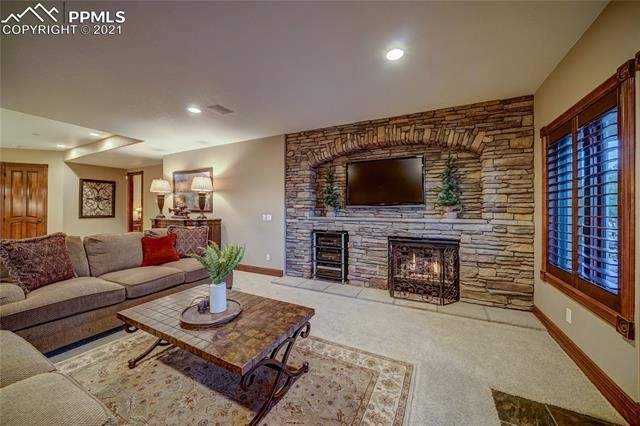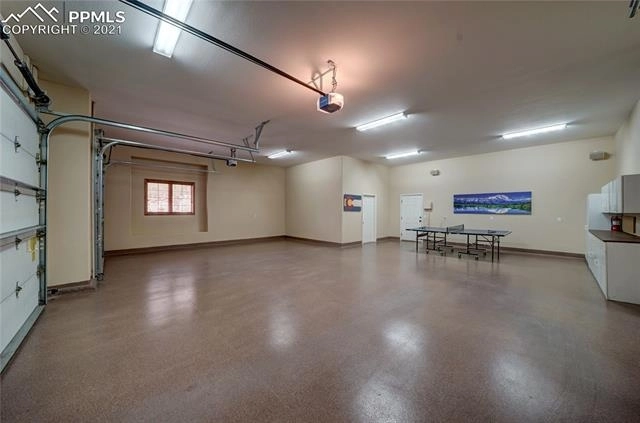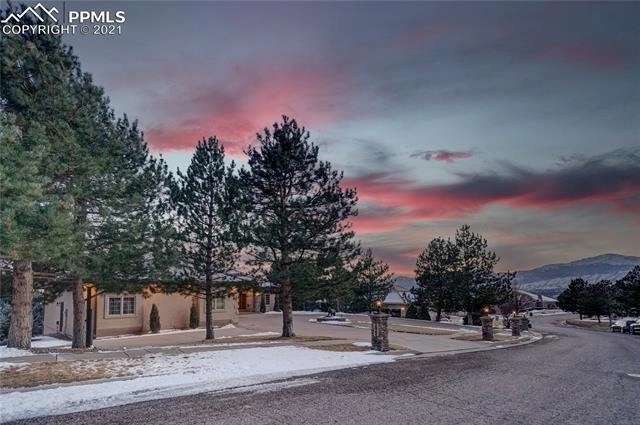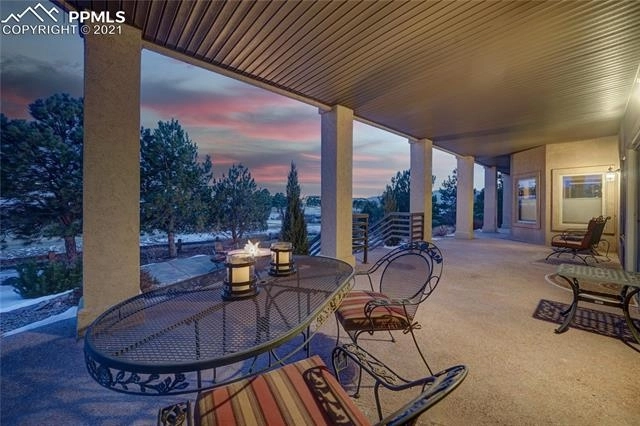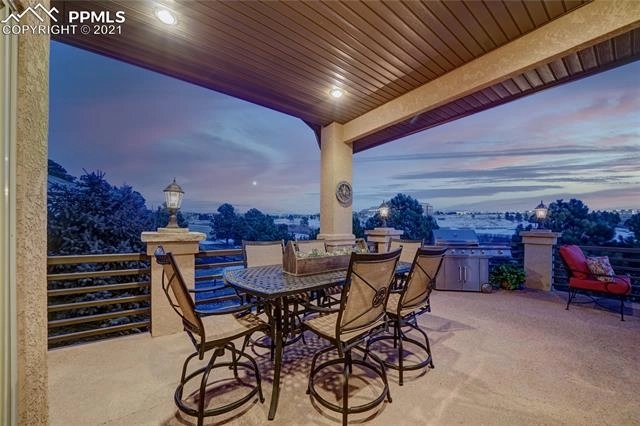



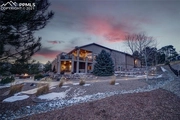





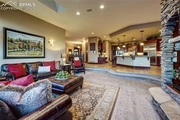


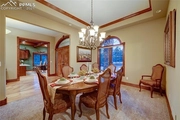





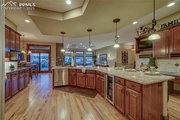
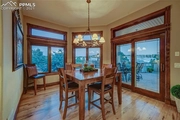
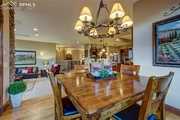




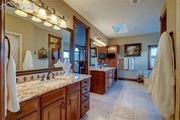

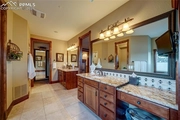







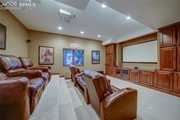









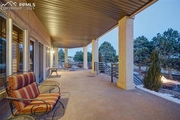


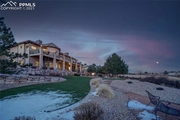
1 /
50
Map
$1,865,214*
●
House -
Off Market
2045 Mulligan Drive
Colorado Springs, CO 80920
5 Beds
5 Baths
6748 Sqft
$1,350,000 - $1,650,000
Reference Base Price*
24.35%
Since Apr 1, 2021
National-US
Primary Model
Sold Jul 12, 2021
$1,450,000
Buyer
Seller
$1,015,000
by Oaktree Funding Corp
Mortgage Due Aug 01, 2051
Sold Feb 19, 2013
$875,000
Buyer
$417,000
by Solera National Bank
Mortgage Due Mar 01, 2043
About This Property
Stunning custom ranch situated on a premier executive lot.
Home sits on the 15th tee box of the Pine Creek Golf Course.
Unobstructed mountain and golf course views. Huge .67
acre lot w/ mature pines, ash, and aspens. Circular stained &
stamped concrete driveway. Spectacular main level features
newly finished hickory floors, an open & bright floor plan, high
ceilings, an executive office w/ built in cabinets & custom beams,
formal dining room, a stone wall fireplace, & step down living
room. Gourmet kitchen boasts granite counters, new tile
backsplash, high-end custom staggered cabinets w/ moulding, glass
in lays, & hardware, SS Viking appliances, hot water dispenser,
expanded walk in pantry, & large island for up to 6 stools. Large
master suite features a gas triple sided fireplace w/ stone
surround, a sitting area w/ pikes peak views & walk out to deck.
Spa master bath w/ tile flooring, granite counters, custom famed
mirrors, large corner garden tub, toilet and bidet room, enclosed
shower, and huge walk in closet lined w/ cedar. Basement
features updated wet bar with slate tile flooring, granite
counters, stone backsplash, Bosch dishwasher, and custom lighting.
Pro grade theater room for movie night. Exercise room w/
mountain views. Finished wine room/safe room w/ built ins and
dedicated climate control. Dual climate control w/ radiant heat in
basement and forced air on the main w/ dedicated A/C in master
bedroom. Two laundry rooms (main & basement). Backyard is
spectacular w/ a built in gas fireplace, turf grass, & fully water
proof lower patio. Upper concrete deck is partially covered
w/ iron railings, stucco'd light posts, and views to die for.
5 car tandem garage w/ commercial grade epoxy, two finished
storage rooms, and built in cabinets. In-wall speakers throughout
the house. Remote powered solar screen shades in family room. 3
fireplaces. District 20 schools. Truly a rare property w/ uncommon
pride of ownership. Too many custom features to list...
The manager has listed the unit size as 6748 square feet.
The manager has listed the unit size as 6748 square feet.
Unit Size
6,748Ft²
Days on Market
-
Land Size
0.67 acres
Price per sqft
$222
Property Type
House
Property Taxes
$5,937
HOA Dues
-
Year Built
1998
Price History
| Date / Event | Date | Event | Price |
|---|---|---|---|
| Jul 12, 2021 | Sold to Michael A Hendrickson | $1,450,000 | |
| Sold to Michael A Hendrickson | |||
| Mar 30, 2021 | No longer available | - | |
| No longer available | |||
| Mar 3, 2021 | Listed | $1,500,000 | |
| Listed | |||
Property Highlights
Fireplace
Air Conditioning
Garage














