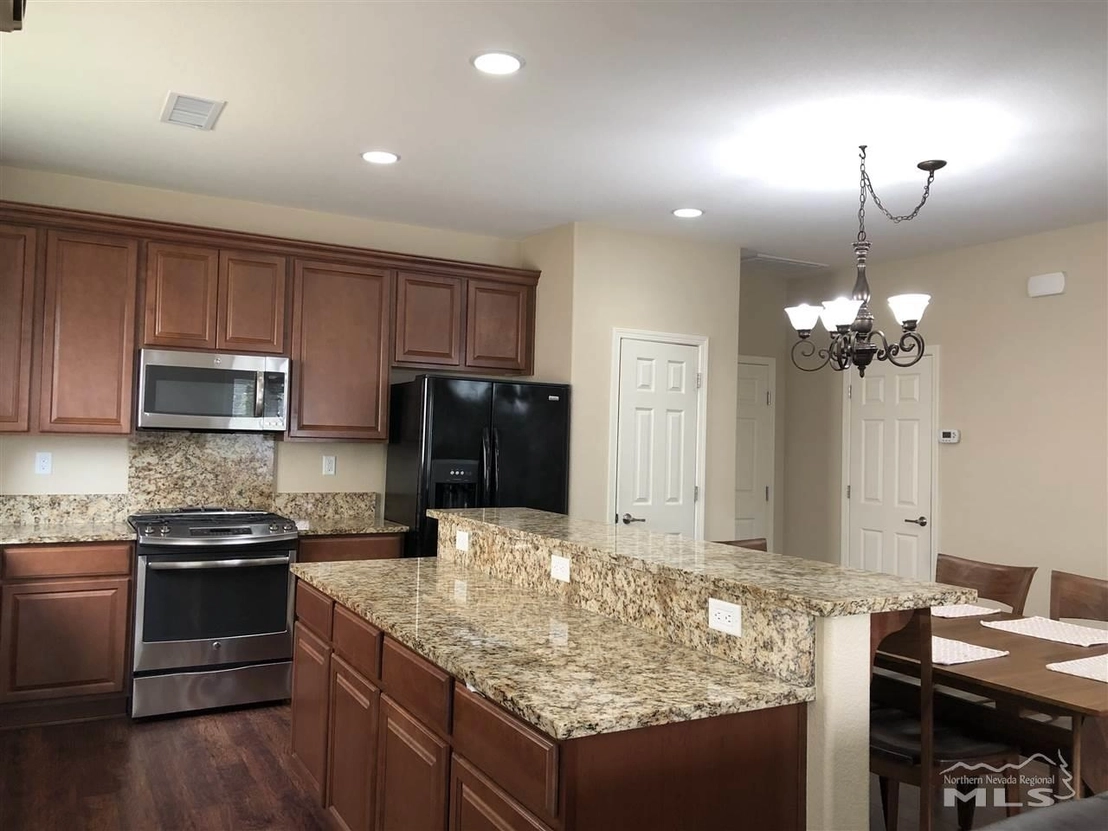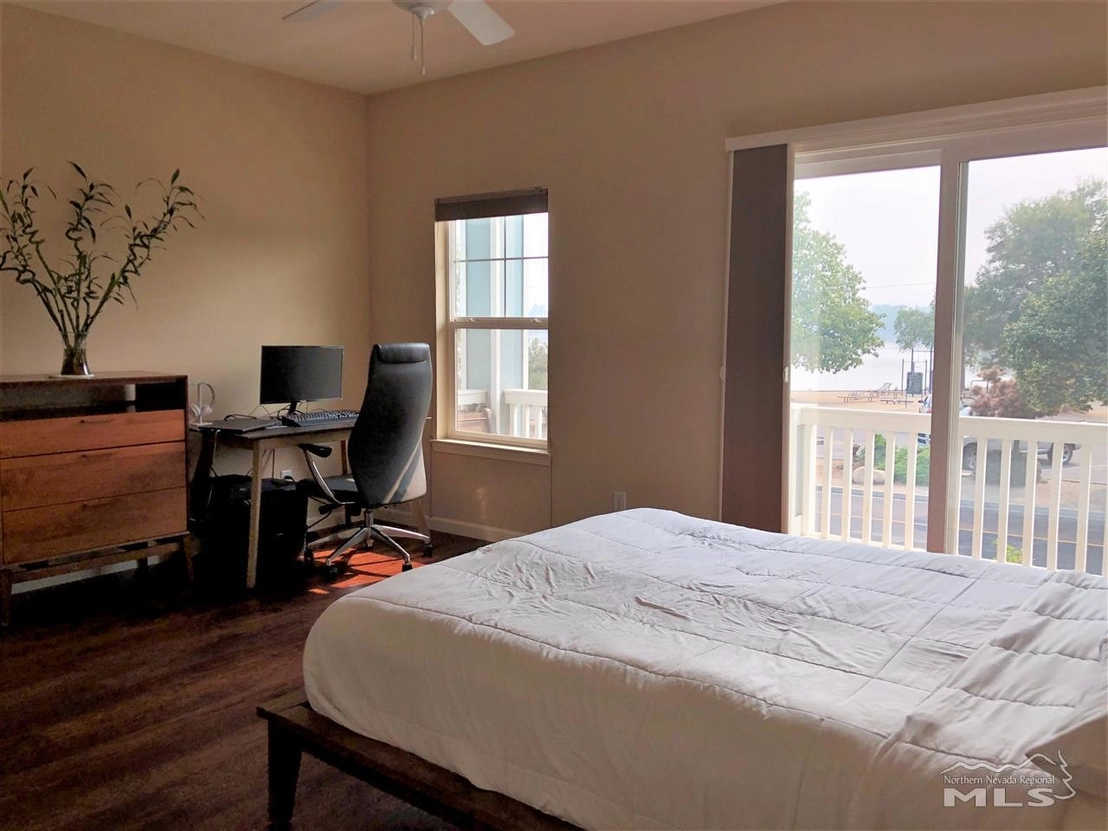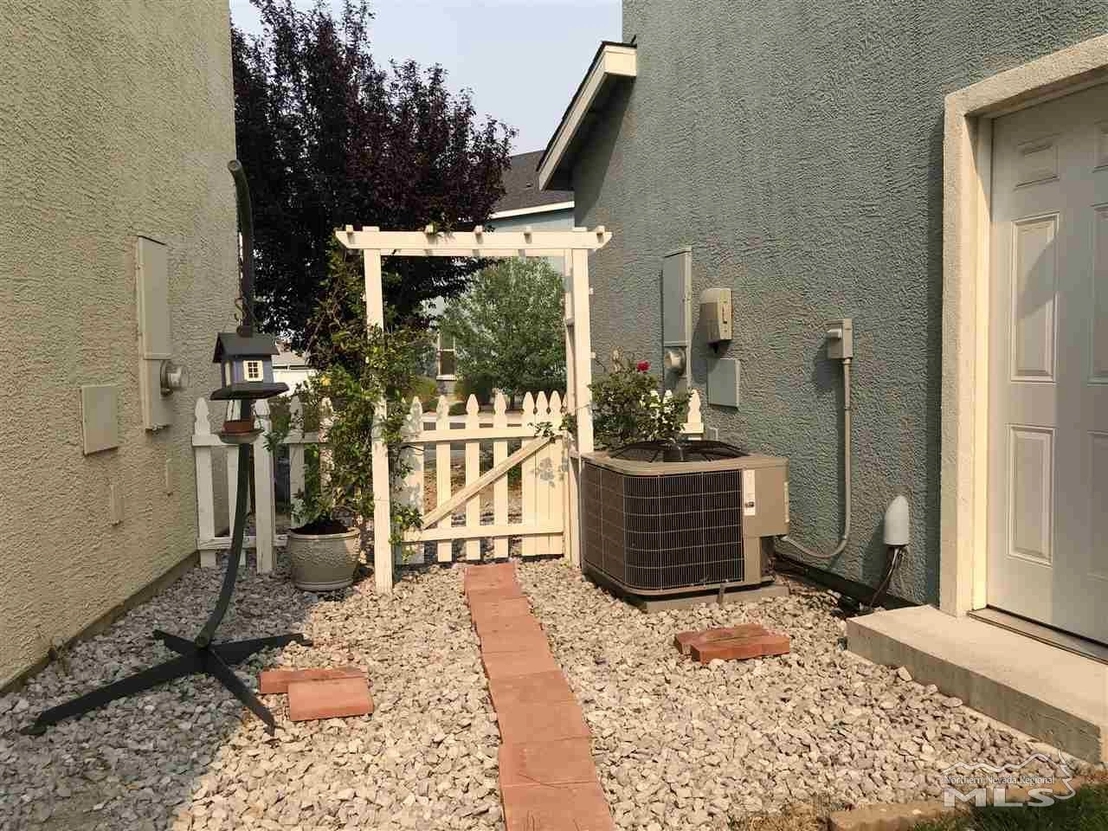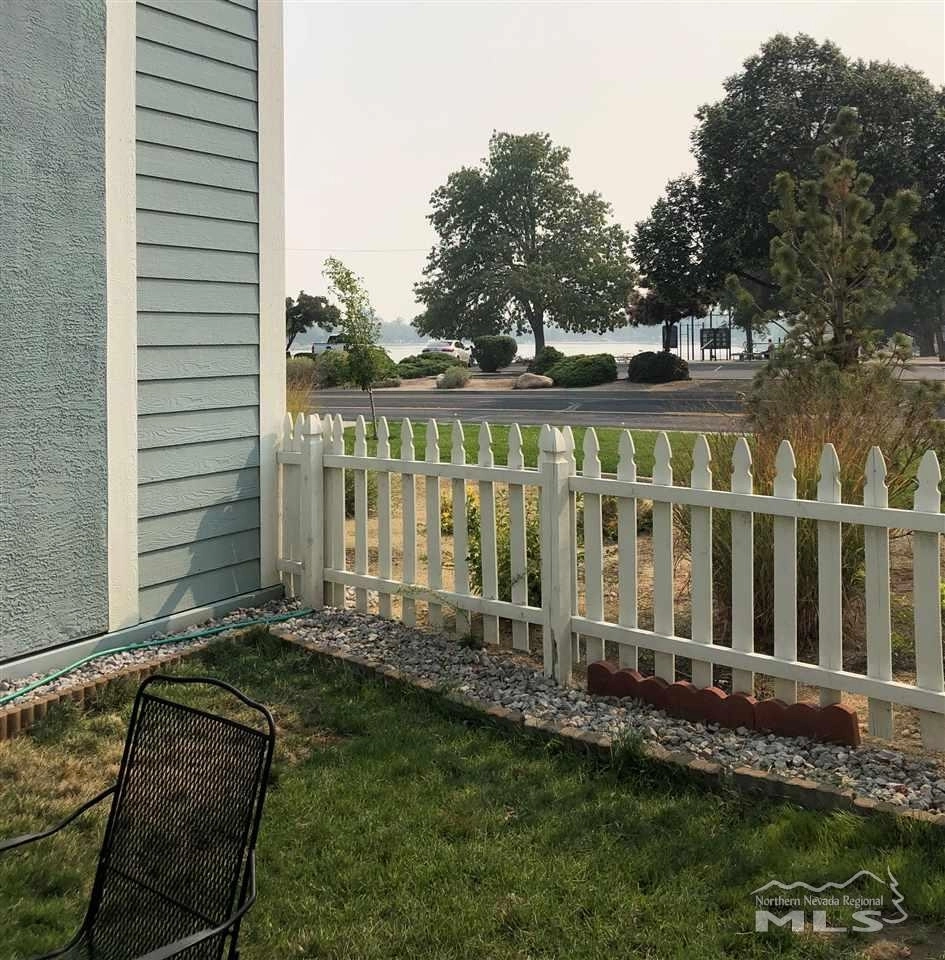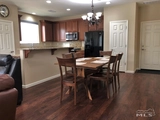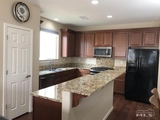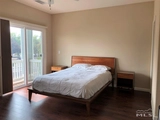$595,051*
●
Property -
Off Market
2041 Virginia Lake Way
Reno, NV 89509
Studio
3 Baths,
1
Half Bath
1728 Sqft
$401,000 - $489,000
Reference Base Price*
33.72%
Since Nov 1, 2020
National-US
Primary Model
About This Property
Beautiful lake front Home in the community of Virginia Lake
Crossing/Glen Manor. This exceptionally clean, 3 bedroom, 2 full
Baths, 1st floor powder room, home is move in ready. With
great views of Mt Rose and Virginia Lake (when there is no smoke),
living in this home will be a pleasure. The first floor allows for
great room living and entertaining, a spacious well appointed
kitchen, granite counter tops and beautiful Hand Scraped, high
quality Laminate floors throughout. Listing Agent: Michelle
Haas Email Address: [email protected] Broker: Sierra
Realty, LLC The second floor is where you will find an oversized
master, spacious master bath, large walk in closet and private
balcony with great lake and mountain views. Laminate flooring
continues with only one bedroom of carpet. This home has many
features that you will appreciate, plantation shutters, blackout
shades, high ceilings on both floors, dual zoned thermostat,
pre-wired for alarm system and a man door from the garage, to the
private side yard. This is a rare upgrade that allows for
convenient use of your large, private green space. Whether
you are walking or running you will be sure to enjoy the sound of
the fountain, the beautiful mountain and lake views, watching the
birds or simply enjoy the views from your personal, covered
balconies or yard. On the west side of the lake there is a
community dog park and children's play area. This home is very
centrally located minutes from the coming Parklane life, Reno
Public Market and the trendy midtown area with many shops, coffee
shops and restaurants to choose from, as well as close to the
freeway, airport and Peppermill casino. Capstone (the builder) has
a 10 year limited home buyer warranty which the balance is
transferable to new owner. Be sure to check out the 3D
Virtual Tour! Don't wait to see this home. Information is deemed to
be reliable, buyer and buyers agent to verify all.
The manager has listed the unit size as 1728 square feet.
The manager has listed the unit size as 1728 square feet.
Unit Size
1,728Ft²
Days on Market
-
Land Size
0.06 acres
Price per sqft
$258
Property Type
Property
Property Taxes
$2,946
HOA Dues
-
Year Built
2015
Price History
| Date / Event | Date | Event | Price |
|---|---|---|---|
| Oct 24, 2020 | No longer available | - | |
| No longer available | |||
| Oct 21, 2020 | Sold to Andrew Nissan, Rita Kirchhofer | $450,300 | |
| Sold to Andrew Nissan, Rita Kirchhofer | |||
| Sep 14, 2020 | Listed | $445,000 | |
| Listed | |||
Property Highlights
Garage
Comparables
Unit
Status
Status
Type
Beds
Baths
ft²
Price/ft²
Price/ft²
Asking Price
Listed On
Listed On
Closing Price
Sold On
Sold On
HOA + Taxes
Past Sales
| Date | Unit | Beds | Baths | Sqft | Price | Closed | Owner | Listed By |
|---|---|---|---|---|---|---|---|---|
|
09/14/2020
|
|
Loft
|
3 Bath
|
1728 ft²
|
$445,000
Loft
3 Bath
1728 ft²
|
-
-
|
-
|
-
|
Building Info
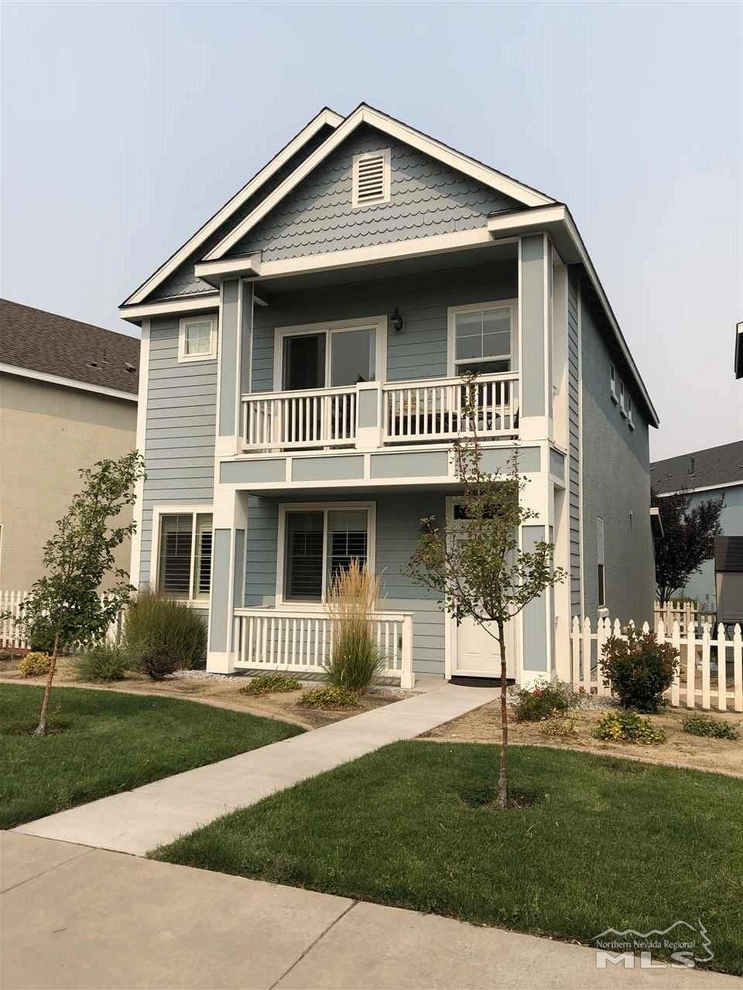
About Reno
Similar Homes for Sale
Currently no similar homes aroundNearby Rentals

$1,250 /mo
- 2 Beds
- 1 Bath
- 798 ft²

$1,400 /mo
- 2 Beds
- 1 Bath






