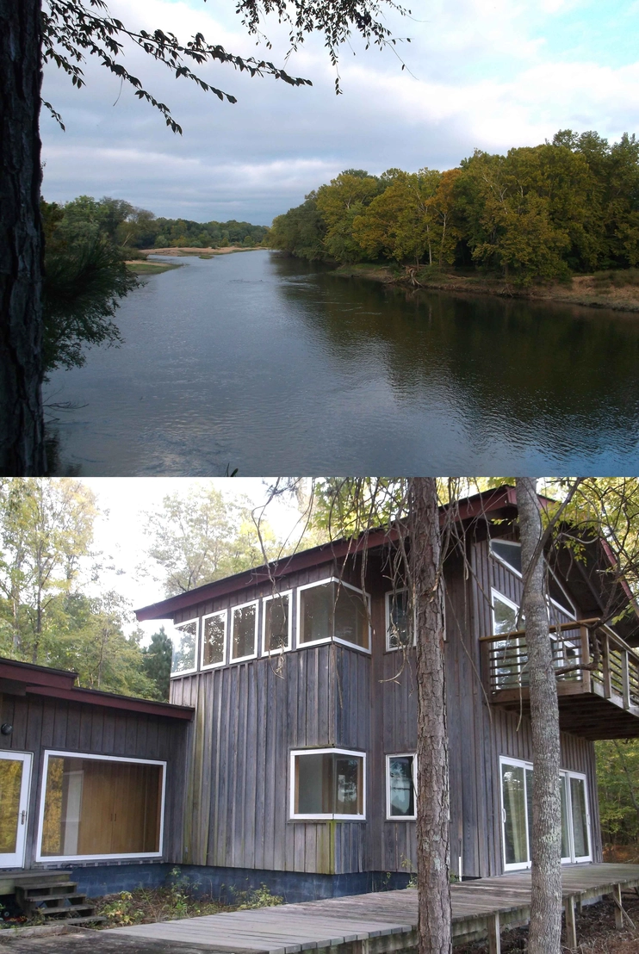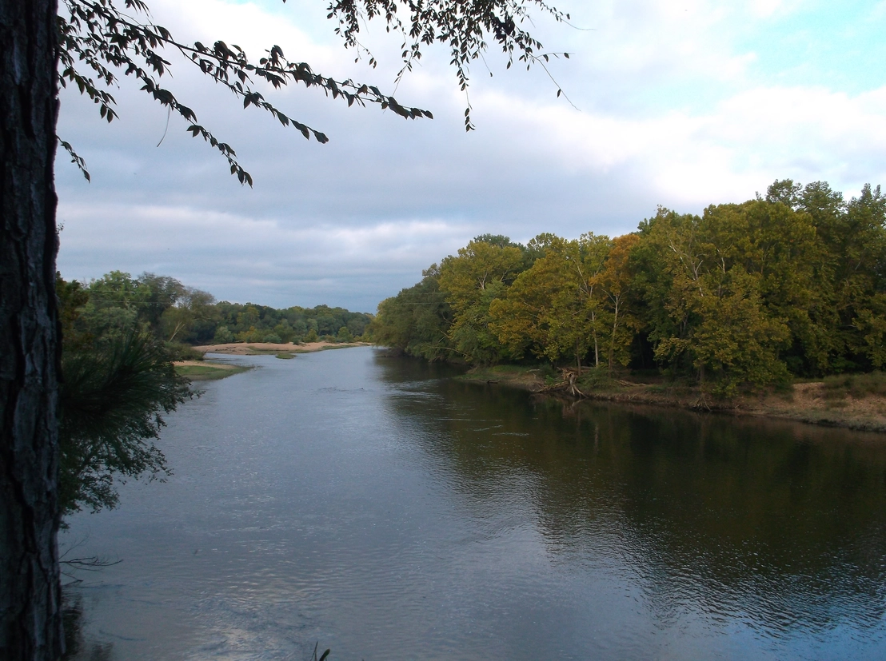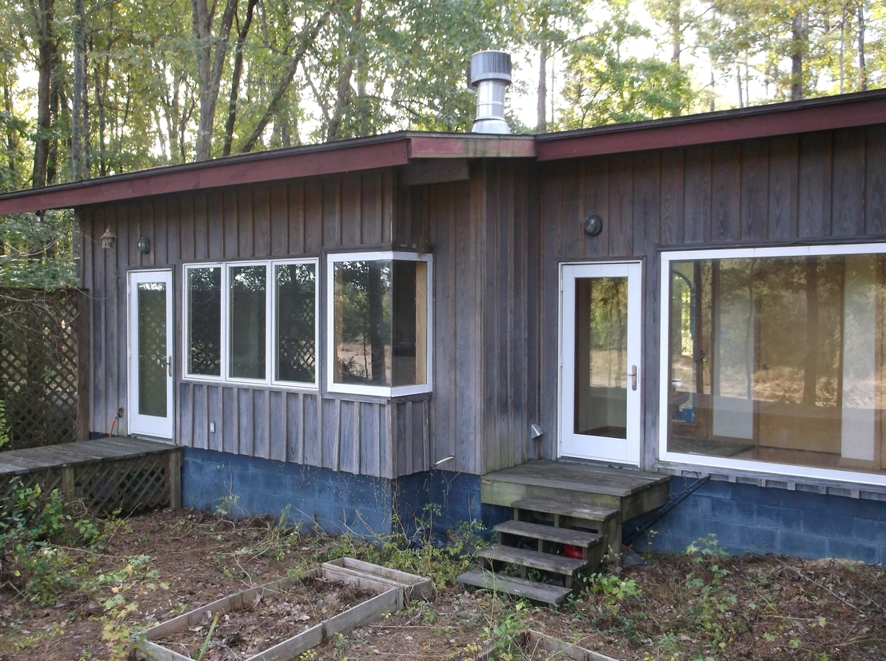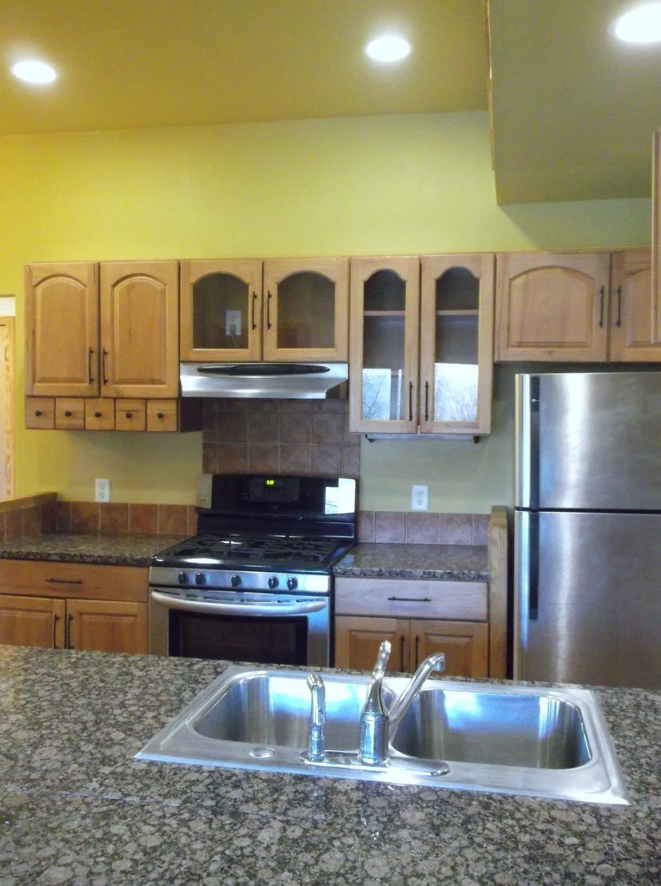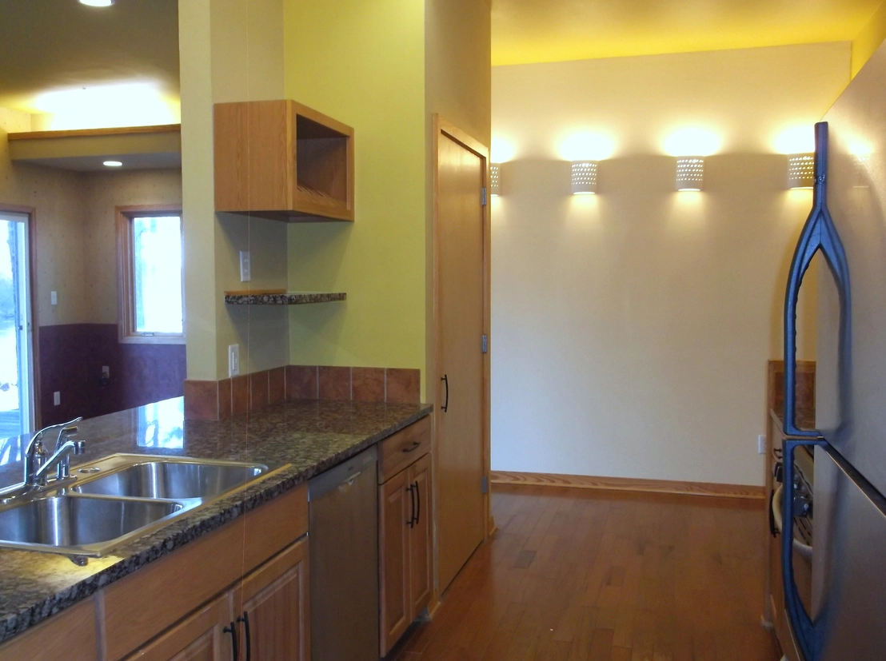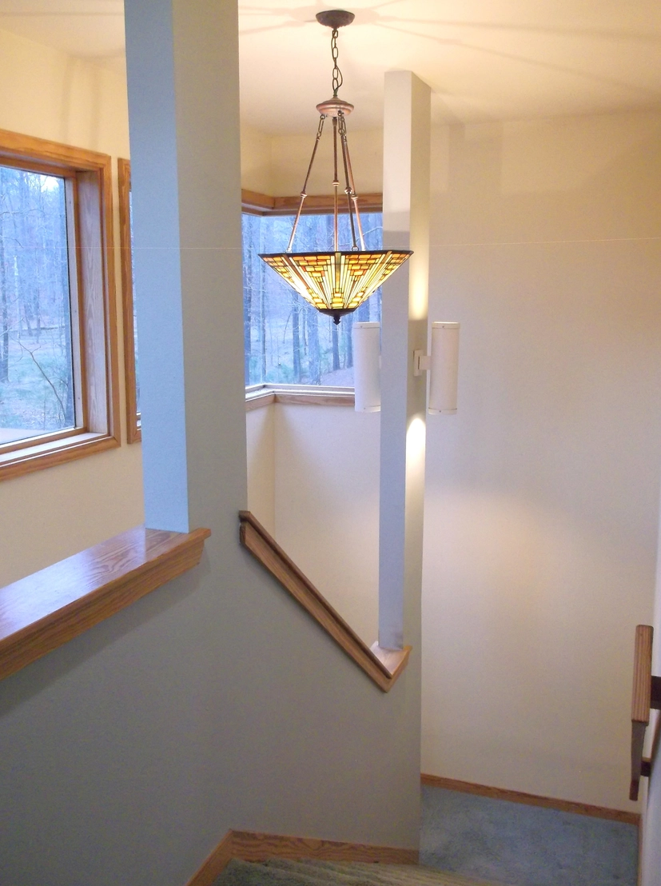




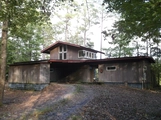


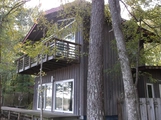



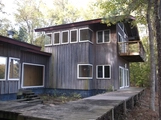













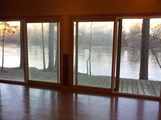










1 /
37
Map
$253,264*
●
Townhouse -
Off Market
204 River Bend Road
Arkadelphia, AR 71923
2 Beds
3 Baths,
1
Half Bath
1856 Sqft
$166,000 - $202,000
Reference Base Price*
36.97%
Since Sep 1, 2020
National-US
Primary Model
About This Property
ON THE BANK OF THE OUACHITA RIVER --- 111' of RIVER FRONTAGE on a
wooded LOT!
NEWLY REDUCED $10,000.! Was $194,900. Now, 'PRICED TO SELL' at $184,900.!
The Owner/Seller of this unique, CONTEMPORARY, 'Rustic', RIVER HOME was a family friend of nationally known Architect, Albert Ledner (Licensed in Illinois, New York, California, and Louisiana). Architect, Albert Ledner, provided his architectural expertise in designing the residence (drawing the plans and elevations) for his family friend --- and then, Irwin Seale (local Building Contractor, extraordinaire) constructed the residence for the Owner, a native of New Orleans, Louisiana.
Subject Property is located off Hwy. 67 North, about 2 miles Northeast of Caddo Valley, at 204 River Bend Road --- on a SECLUDED, WOODED LOT WITH RIVER FRONTAGE, measuring approx. 0.85 ACRE.
River Bend Road/River Bend Subdivision is a development centered around a large, rustic structure known as River Bend Lodge that, for a period of time (in years past), was used as an event site for wedding receptions, corporate gatherings, private parties. Privately owned now, River Bend Lodge sits quietly on the banks of the Ouachita River, serving as a residential retreat for the family who owns it.
River Bend Subdivision consists of approximately 11 LOTS located West & Southwest of River Bend Lodge. All 11 Lots are privately-owned. Some of the Owners 'own' a total of 2 or 3 Lots. Four of the 11 Lots are built upon. The majority of the residential dwellings in River Bend Subdivision ARE LUXURY HOMES. Three of the four residences are fabulous RIVER FRONT HOMES!
This unique, 2-story HOME is a contemporary/modern version of a 'Creole' Townhouse with West Indies influences/nuances. The guest bedroom (on the main-level of the home) is modeled after the French concept of a 'garconnaire'. There is an exterior courtyard/boardwalk/deck/upper-level (veranda) deck --- all over-looking the magnificent Ouachita River views, looking BOTH Northeast and South. The circular driveway has an over-sized 'porte-cochere' (covered, drive-through, CARPORT) with three, exterior, storage rooms/closets.
ALL of the exterior, passage, doors are high-quality, 'Pella' wood doors with insulated, double-pane glass: 4 are 'Traditional' SINGLE FRENCH DOORS -and- 4 are SLIDING DOORS (with sliding screen doors, also). Many of the windows are high quality, 'Pella' wood, double-pane, casement windows that open outward and feature removable, interior screens (for easy cleaning).
The main-level features an ENTRY HALL with a huge, wide window (nearly floor-to-ceiling) facing the river that connects the GUEST BEDROOM/GUEST FULL BATH (the 'garconnaire') to the main area of the house. This rather large, entry hall has 3 sets of hollow-core, wood doors --- in succession, that 'open' to one, large, 'walk-in' storage room -or- study/computer desk/library area --- that is extraordinarily wide. This 3-door, storage room COULD BE 'opened' up to the long, entry hallway to create an entry hall/dining space combination.
The long, 'L-shaped' hallway OPENS UP to the KITCHEN with GRANITE COUNTER TOPS -and- to the main LIVING AREA of the house --- with a wall of sliding glass doors (with river views) and a wall of windows (with river views). The 'galley-style' kitchen is OPEN to the living area with a large, GRANITE COUNTER TOP/BAR combination! Each of these two, adjoining rooms have 9' TALL CEILINGS. The kitchen is appliance-filled and features a pantry closet and an exterior, single French door accessing a side deck with two exterior doors to 1 of the CH/A systems -and- the hot water tank. The kitchen/hallway area also features a GUEST HALF-BATH -and- a SEPARATE LAUNDRY ROOM.
There are TWO FIREPLACES on the main-level of the home: 1 in the living area and 1 in the guest-BR (the 'garconnaire'). The main-level entry, the hallway, the kitchen, and living room area --- all boast beautiful, wood-plank floors. The two bedroom areas are carpeted.
The main-level of the house also 'opens' to two, adjoining, exterior areas: A DECK/BOARDWALK and A COURTYARD --- BOTH FACING THE INCREDIBLE, OUACHITA RIVER VIEWS!
There is a GRAND, INTERIOR STAIRWAY (a gentle climb) leading to a 2-room, MASTER BEDROOM SUITE (sitting room with THIRD FIREPLACE -and- a sleeping room) with PRIVATE, FULL BATH. This 2-room, master-bedroom suite has a decorative, rustic wood, VAULTED CEILING -and- a wall of sliding glass doors leading to a private, UPPER-LEVEL DECK WITH RIVER VIEWS!
This upper-level has its own CH/A system. And, you will be delighted to know the main-level, 'Heil' manufactured, CH/A system is BRAND NEW, 2019 (this calendar year). Wonderful!
The grand, interior stairway leading to this 2-room, master bedroom suite ALSO FEATURES WALLS OF UPPER WINDOWS and a Mission-style, stained-glass, hanging light fixture that is visible from the driveway --- as guests (or the home-owner) drives up to the house, from River Bend Road.
You must remember that a Nationally known Architect designed this UNIQUE, 2-LEVEL, RIVERFRONT RESIDENCE for a long-time, family friend --- and there are a multitude of purposely designed features to DAILY MESMERIZE THE OCCUPANT/OWNER(s) AND THEIR GUESTS --- both INSIDE and OUTSIDE!
CALL TODAY and schedule an appointment to view this fabulous Property located on a tall, wooded bank of the Ouachita River amidst neighboring, luxury homes. IMMEDIATE POSSESSION available upon 'Closing'.
Priced to sell at THE NEWLY REDUCED PRICE OF $184,900.! Call Wes Reeder, office , or cell , or e-mail: [email protected]
The manager has listed the unit size as 1856 square feet.
NEWLY REDUCED $10,000.! Was $194,900. Now, 'PRICED TO SELL' at $184,900.!
The Owner/Seller of this unique, CONTEMPORARY, 'Rustic', RIVER HOME was a family friend of nationally known Architect, Albert Ledner (Licensed in Illinois, New York, California, and Louisiana). Architect, Albert Ledner, provided his architectural expertise in designing the residence (drawing the plans and elevations) for his family friend --- and then, Irwin Seale (local Building Contractor, extraordinaire) constructed the residence for the Owner, a native of New Orleans, Louisiana.
Subject Property is located off Hwy. 67 North, about 2 miles Northeast of Caddo Valley, at 204 River Bend Road --- on a SECLUDED, WOODED LOT WITH RIVER FRONTAGE, measuring approx. 0.85 ACRE.
River Bend Road/River Bend Subdivision is a development centered around a large, rustic structure known as River Bend Lodge that, for a period of time (in years past), was used as an event site for wedding receptions, corporate gatherings, private parties. Privately owned now, River Bend Lodge sits quietly on the banks of the Ouachita River, serving as a residential retreat for the family who owns it.
River Bend Subdivision consists of approximately 11 LOTS located West & Southwest of River Bend Lodge. All 11 Lots are privately-owned. Some of the Owners 'own' a total of 2 or 3 Lots. Four of the 11 Lots are built upon. The majority of the residential dwellings in River Bend Subdivision ARE LUXURY HOMES. Three of the four residences are fabulous RIVER FRONT HOMES!
This unique, 2-story HOME is a contemporary/modern version of a 'Creole' Townhouse with West Indies influences/nuances. The guest bedroom (on the main-level of the home) is modeled after the French concept of a 'garconnaire'. There is an exterior courtyard/boardwalk/deck/upper-level (veranda) deck --- all over-looking the magnificent Ouachita River views, looking BOTH Northeast and South. The circular driveway has an over-sized 'porte-cochere' (covered, drive-through, CARPORT) with three, exterior, storage rooms/closets.
ALL of the exterior, passage, doors are high-quality, 'Pella' wood doors with insulated, double-pane glass: 4 are 'Traditional' SINGLE FRENCH DOORS -and- 4 are SLIDING DOORS (with sliding screen doors, also). Many of the windows are high quality, 'Pella' wood, double-pane, casement windows that open outward and feature removable, interior screens (for easy cleaning).
The main-level features an ENTRY HALL with a huge, wide window (nearly floor-to-ceiling) facing the river that connects the GUEST BEDROOM/GUEST FULL BATH (the 'garconnaire') to the main area of the house. This rather large, entry hall has 3 sets of hollow-core, wood doors --- in succession, that 'open' to one, large, 'walk-in' storage room -or- study/computer desk/library area --- that is extraordinarily wide. This 3-door, storage room COULD BE 'opened' up to the long, entry hallway to create an entry hall/dining space combination.
The long, 'L-shaped' hallway OPENS UP to the KITCHEN with GRANITE COUNTER TOPS -and- to the main LIVING AREA of the house --- with a wall of sliding glass doors (with river views) and a wall of windows (with river views). The 'galley-style' kitchen is OPEN to the living area with a large, GRANITE COUNTER TOP/BAR combination! Each of these two, adjoining rooms have 9' TALL CEILINGS. The kitchen is appliance-filled and features a pantry closet and an exterior, single French door accessing a side deck with two exterior doors to 1 of the CH/A systems -and- the hot water tank. The kitchen/hallway area also features a GUEST HALF-BATH -and- a SEPARATE LAUNDRY ROOM.
There are TWO FIREPLACES on the main-level of the home: 1 in the living area and 1 in the guest-BR (the 'garconnaire'). The main-level entry, the hallway, the kitchen, and living room area --- all boast beautiful, wood-plank floors. The two bedroom areas are carpeted.
The main-level of the house also 'opens' to two, adjoining, exterior areas: A DECK/BOARDWALK and A COURTYARD --- BOTH FACING THE INCREDIBLE, OUACHITA RIVER VIEWS!
There is a GRAND, INTERIOR STAIRWAY (a gentle climb) leading to a 2-room, MASTER BEDROOM SUITE (sitting room with THIRD FIREPLACE -and- a sleeping room) with PRIVATE, FULL BATH. This 2-room, master-bedroom suite has a decorative, rustic wood, VAULTED CEILING -and- a wall of sliding glass doors leading to a private, UPPER-LEVEL DECK WITH RIVER VIEWS!
This upper-level has its own CH/A system. And, you will be delighted to know the main-level, 'Heil' manufactured, CH/A system is BRAND NEW, 2019 (this calendar year). Wonderful!
The grand, interior stairway leading to this 2-room, master bedroom suite ALSO FEATURES WALLS OF UPPER WINDOWS and a Mission-style, stained-glass, hanging light fixture that is visible from the driveway --- as guests (or the home-owner) drives up to the house, from River Bend Road.
You must remember that a Nationally known Architect designed this UNIQUE, 2-LEVEL, RIVERFRONT RESIDENCE for a long-time, family friend --- and there are a multitude of purposely designed features to DAILY MESMERIZE THE OCCUPANT/OWNER(s) AND THEIR GUESTS --- both INSIDE and OUTSIDE!
CALL TODAY and schedule an appointment to view this fabulous Property located on a tall, wooded bank of the Ouachita River amidst neighboring, luxury homes. IMMEDIATE POSSESSION available upon 'Closing'.
Priced to sell at THE NEWLY REDUCED PRICE OF $184,900.! Call Wes Reeder, office , or cell , or e-mail: [email protected]
The manager has listed the unit size as 1856 square feet.
Unit Size
1,856Ft²
Days on Market
-
Land Size
0.85 acres
Price per sqft
$100
Property Type
Townhouse
Property Taxes
$1,515
HOA Dues
-
Year Built
2005
Price History
| Date / Event | Date | Event | Price |
|---|---|---|---|
| Aug 4, 2020 | No longer available | - | |
| No longer available | |||
| Aug 4, 2019 | Price Decreased |
$184,900
↓ $10K
(5.1%)
|
|
| Price Decreased | |||
| Dec 6, 2018 | Listed | $194,900 | |
| Listed | |||
Property Highlights
Fireplace
Air Conditioning
With View
Comparables
Unit
Status
Status
Type
Beds
Baths
ft²
Price/ft²
Price/ft²
Asking Price
Listed On
Listed On
Closing Price
Sold On
Sold On
HOA + Taxes
Past Sales
| Date | Unit | Beds | Baths | Sqft | Price | Closed | Owner | Listed By |
|---|---|---|---|---|---|---|---|---|
|
12/06/2018
|
|
2 Bed
|
3 Bath
|
1856 ft²
|
$194,900
2 Bed
3 Bath
1856 ft²
|
-
-
|
-
|
-
|
|
07/09/2017
|
|
2 Bed
|
3 Bath
|
1856 ft²
|
-
2 Bed
3 Bath
1856 ft²
|
-
-
|
-
|
-
|
Building Info



