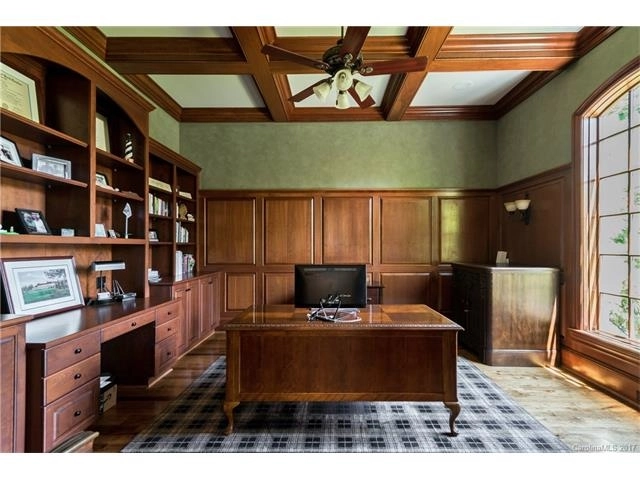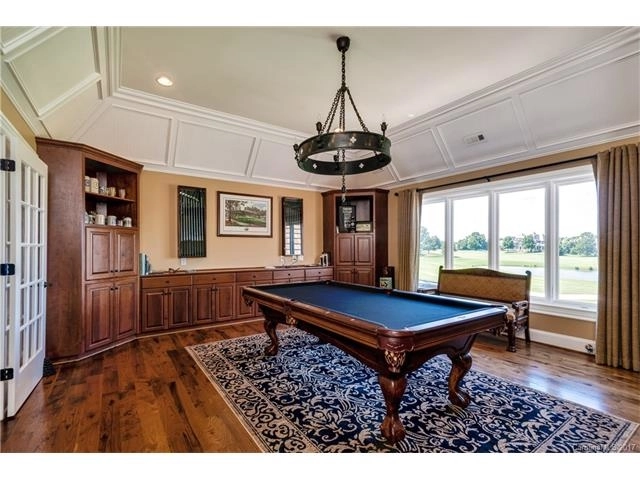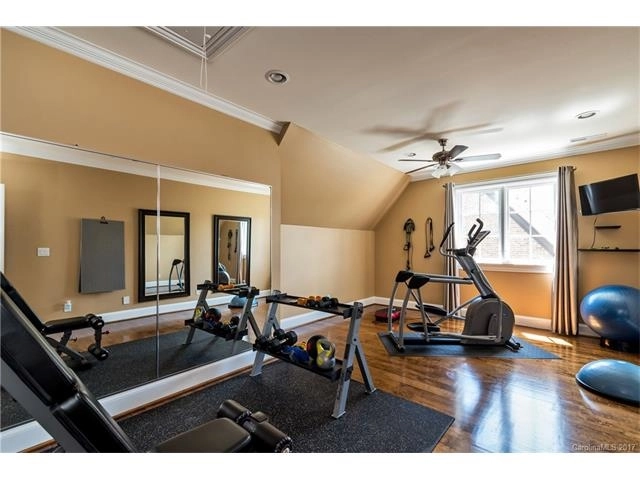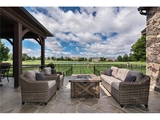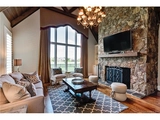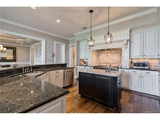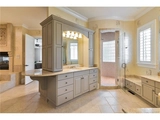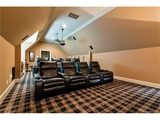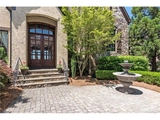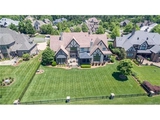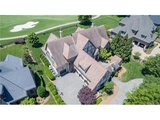$3,051,699*
●
House -
Off Market
204 Eagle Bend Drive
Waxhaw, NC 28173
5 Beds
5.5 Baths
7761 Sqft
$1,526,000 - $1,864,000
Reference Base Price*
80.04%
Since Aug 1, 2017
NC-Charlotte
Primary Model
Sold Sep 29, 2017
$1,612,500
Buyer
Seller
Sold Mar 15, 2012
$1,200,000
Seller
$960,000
by National Mortgage Alliance
Mortgage Due Apr 01, 2042
About This Property
Stunning Tudor home in the exclusive Club at Longview on the 6th
hole. Exquisite views of the golf course can be enjoyed
throughout the home. Over 7,750 square feet of meticulously
maintained living space. Special features include NEW paint,
NEW lighting fixtures, gourmet kitchen with keeping room featuring
a stacked stone wood burning fireplace, wine room, theater room,
exercise room, billiards room, study AND office.
The manager has listed the unit size as 7761 square feet.
The manager has listed the unit size as 7761 square feet.
Unit Size
7,761Ft²
Days on Market
-
Land Size
-
Price per sqft
$218
Property Type
House
Property Taxes
-
HOA Dues
-
Year Built
2003
Price History
| Date / Event | Date | Event | Price |
|---|---|---|---|
| Sep 29, 2017 | Sold to David Scott Pedersen | $1,612,500 | |
| Sold to David Scott Pedersen | |||
| Jul 29, 2017 | Listed | $1,669,000 | |
| Listed | |||














