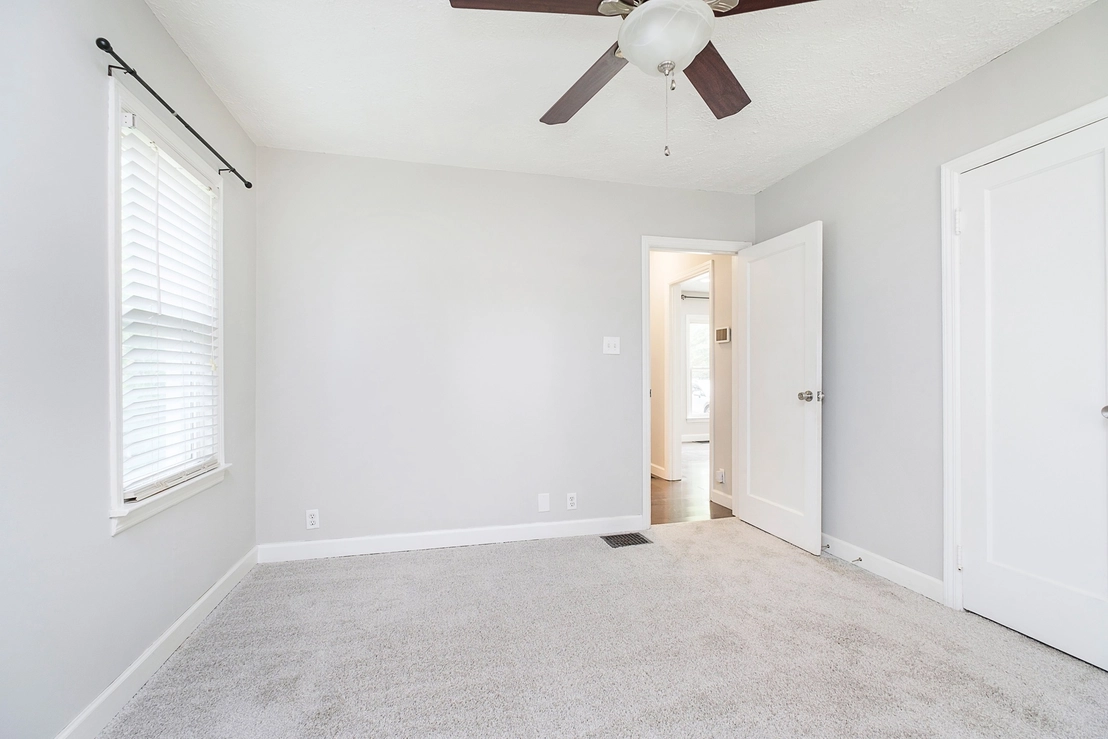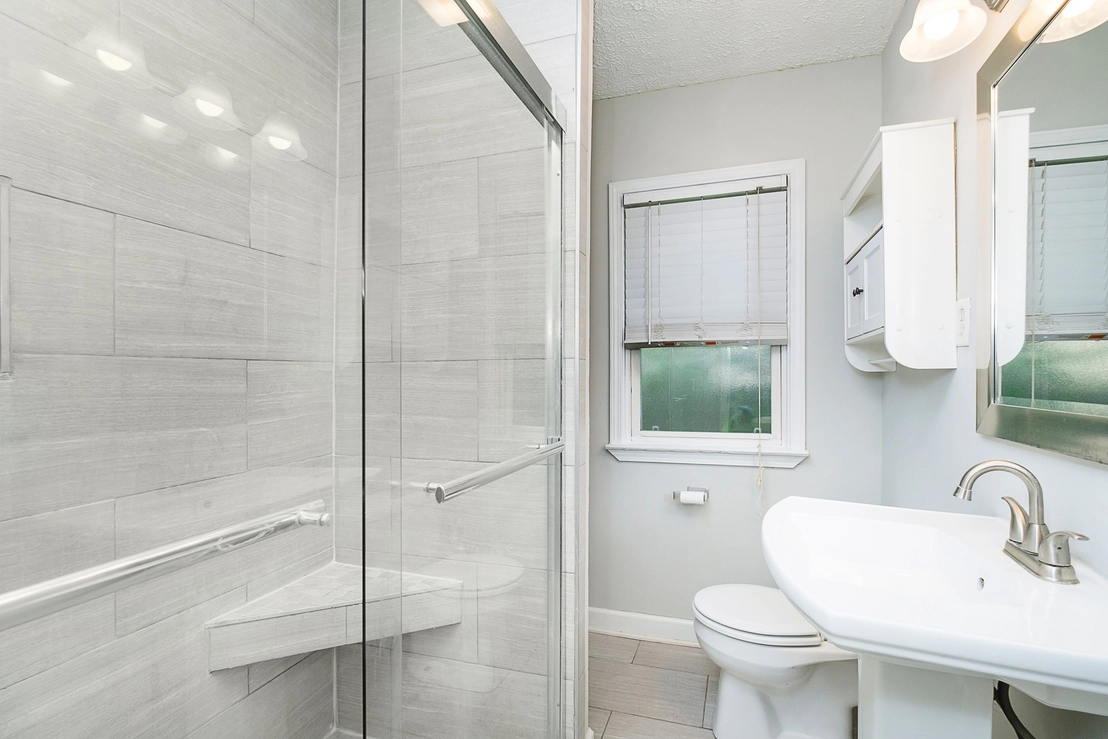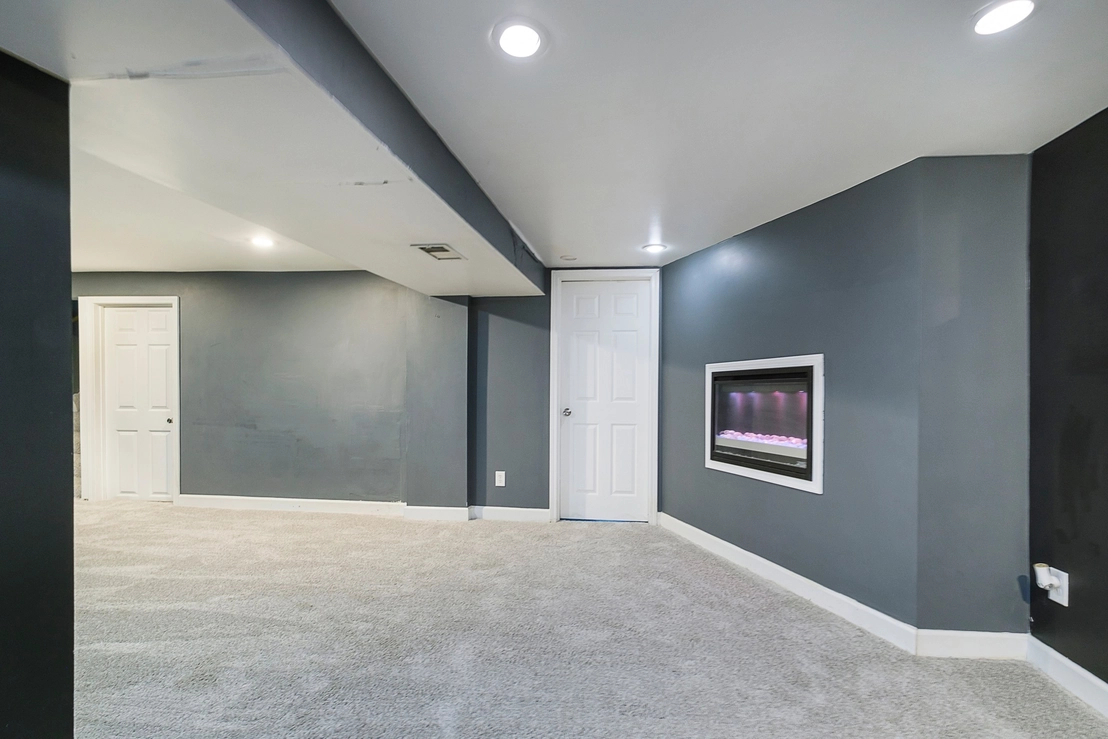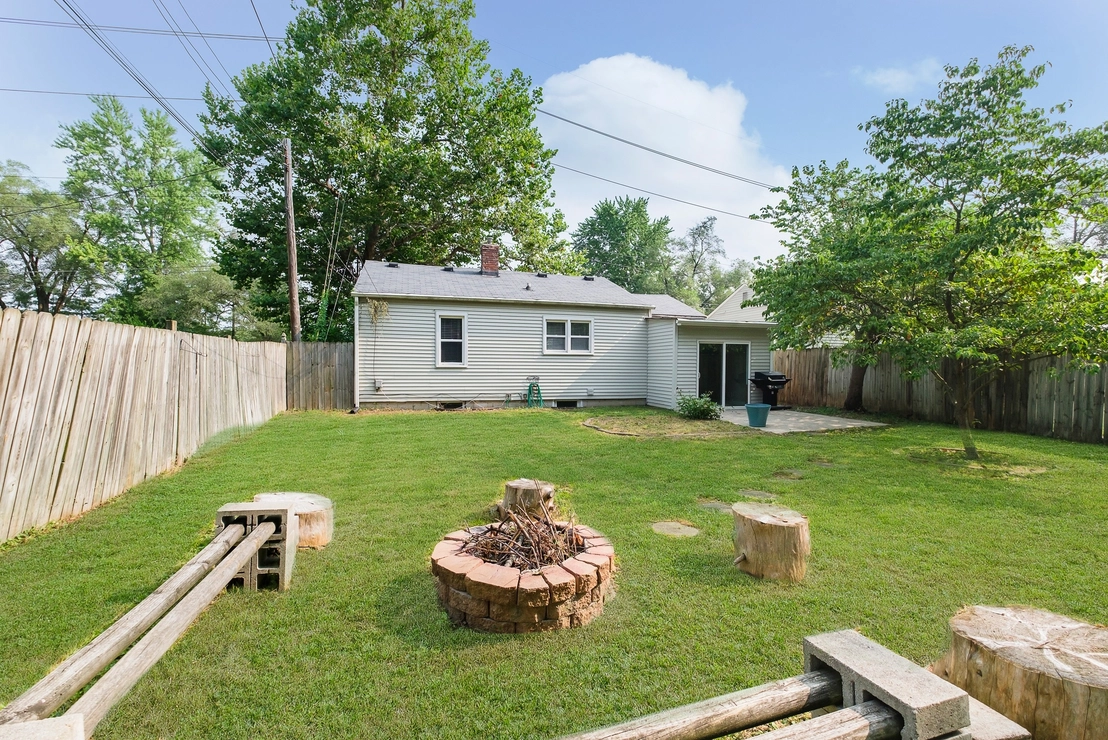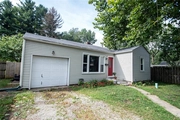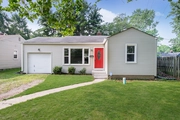




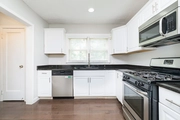





















1 /
27
Map
$233,534*
●
House -
Off Market
2013 E 54th Street
Indianapolis, IN 46220
2 Beds
1 Bath
1419 Sqft
$212,000 - $258,000
Reference Base Price*
-0.62%
Since Oct 1, 2023
National-US
Primary Model
Sold Sep 01, 2023
$226,432
Buyer
Seller
$170,250
by First Community Mortgage, Inc.
Mortgage Due Sep 01, 2053
Sold Mar 14, 2018
$173,000
Buyer
Seller
$173,000
by Caliber Home Loans Inc
Mortgage Due Apr 01, 2048
About This Property
Explore this picturesque SoBro ranch, just a stone's throw away
from the Monon Trail and the bustling shops and restaurants in
Broad Ripple! Adorned with elegant granite countertops and
stainless steel appliances, the kitchen also boasts a convenient
breakfast bar. A spacious tiled sunroom at the rear of the home
leads onto a patio and a fenced backyard - an ideal setup for
relaxation or hosting gatherings. The attached garage offers
practicality, shielding you from inclement weather. Inside, a
spacious finished basement living area welcomes you with its cozy
fireplace insert. If space and proximity to Broad Ripple are on
your checklist, this home is an absolute must-see!
The manager has listed the unit size as 1419 square feet.
The manager has listed the unit size as 1419 square feet.
Unit Size
1,419Ft²
Days on Market
-
Land Size
0.13 acres
Price per sqft
$166
Property Type
House
Property Taxes
-
HOA Dues
-
Year Built
1948
Price History
| Date / Event | Date | Event | Price |
|---|---|---|---|
| Sep 4, 2023 | No longer available | - | |
| No longer available | |||
| Sep 1, 2023 | Sold to Asma Bashir, Safir S Merchant | $226,432 | |
| Sold to Asma Bashir, Safir S Merchant | |||
| Aug 2, 2023 | In contract | - | |
| In contract | |||
| Jul 26, 2023 | Listed | $235,000 | |
| Listed | |||
| Oct 10, 2019 | No longer available | - | |
| No longer available | |||
Show More

Property Highlights
Air Conditioning
Building Info
Overview
Building
Neighborhood
Geography
Comparables
Unit
Status
Status
Type
Beds
Baths
ft²
Price/ft²
Price/ft²
Asking Price
Listed On
Listed On
Closing Price
Sold On
Sold On
HOA + Taxes
About Chatard
Similar Homes for Sale
Nearby Rentals

$2,200 /mo
- 2 Beds
- 2 Baths
- 840 ft²

$2,400 /mo
- 3 Beds
- 2 Baths
- 1,800 ft²














