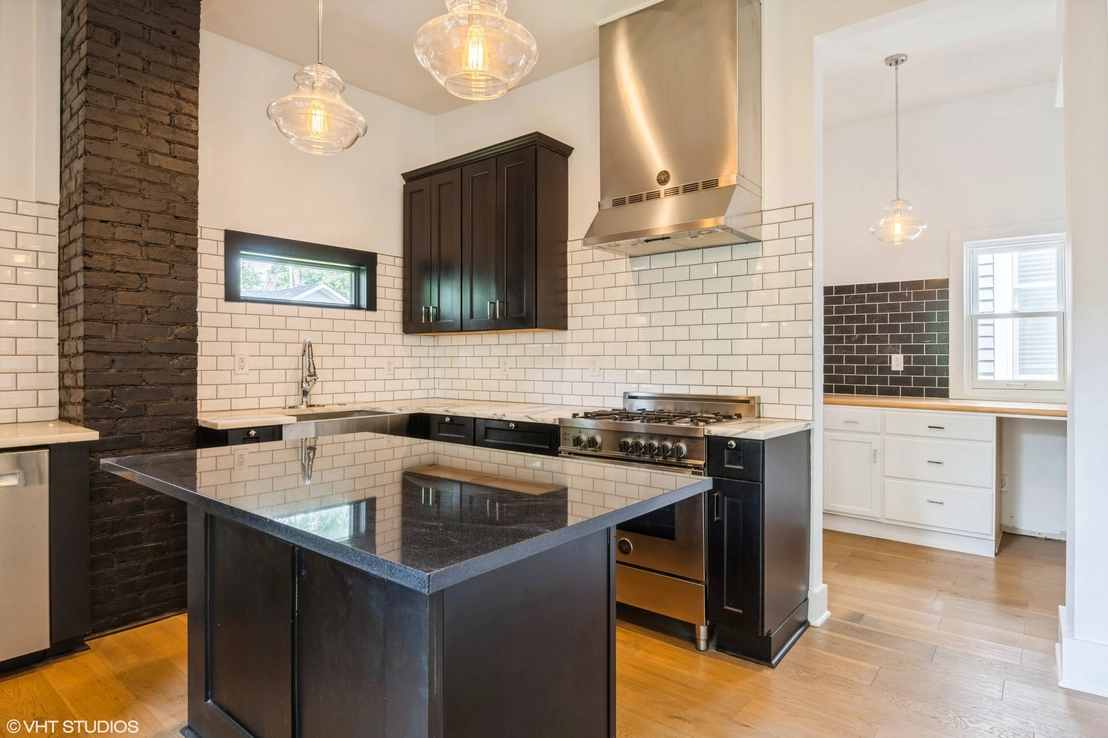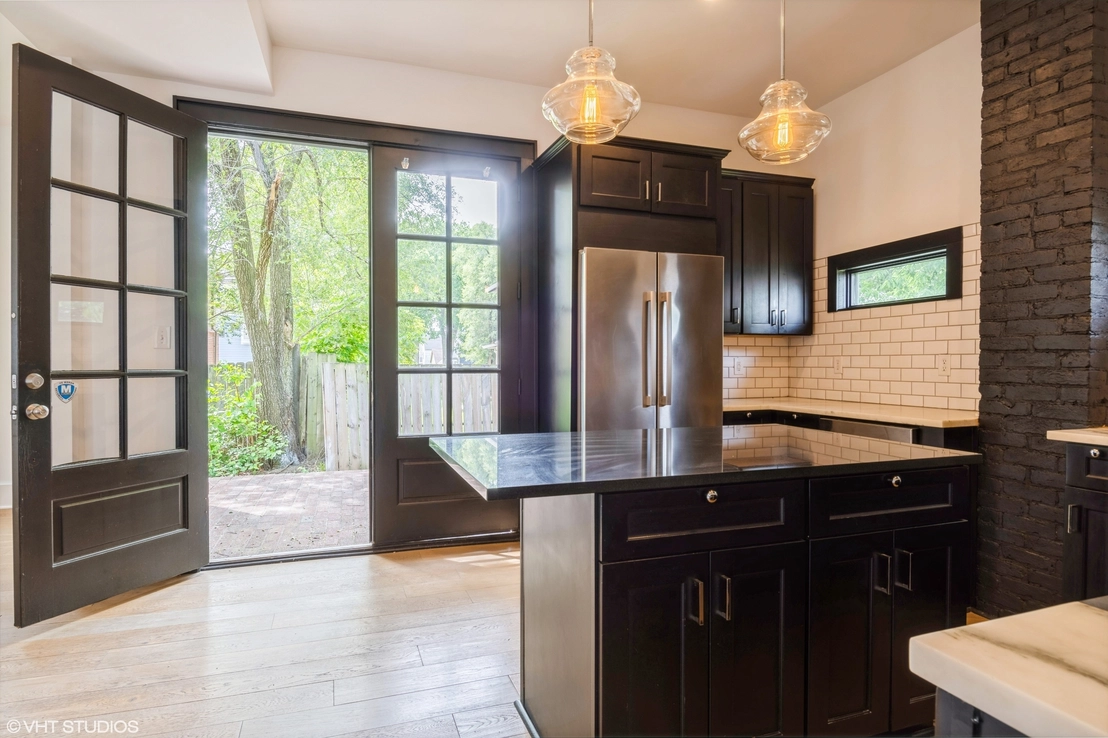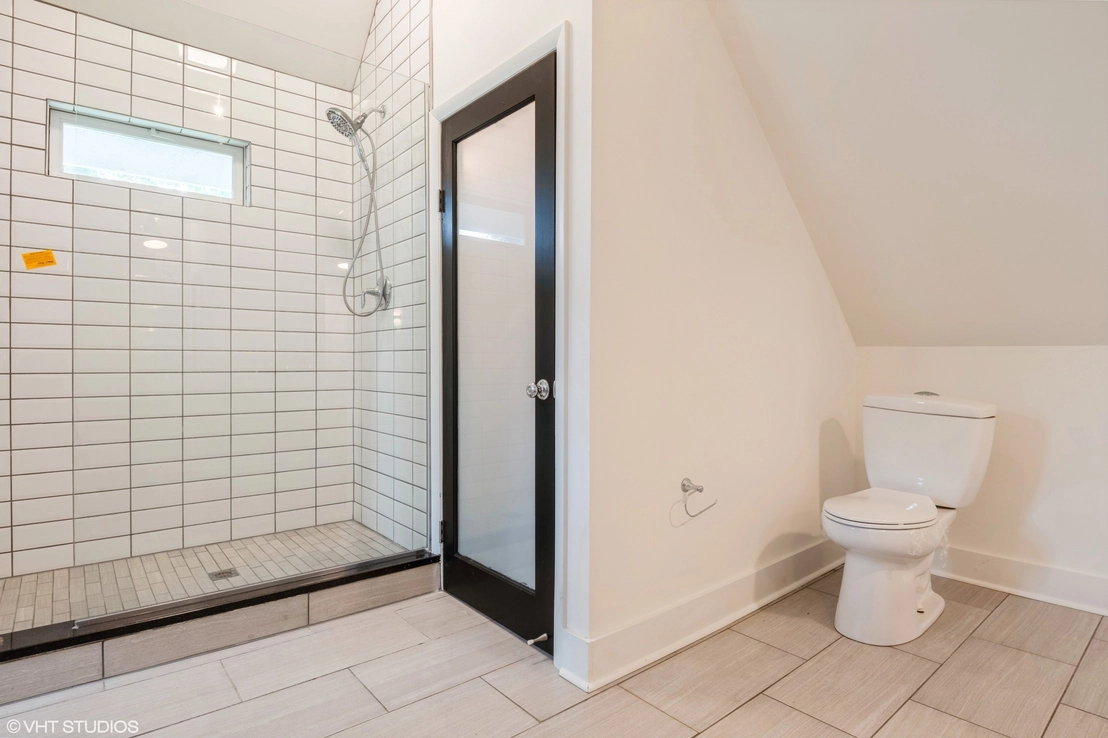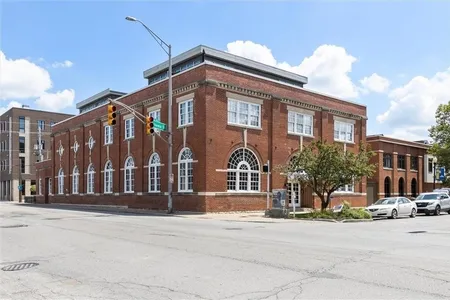






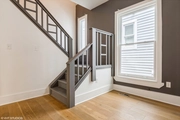





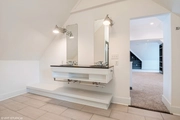

1 /
15
Map
$387,000 - $471,000
●
House -
Off Market
2012 Central Avenue
Indianapolis, IN 46202
3 Beds
2 Baths
2379 Sqft
Sold Dec 07, 2023
$418,500
Buyer
$378,500
by Prime Lending Llc
Mortgage Due Dec 01, 2053
Sold Mar 31, 2021
$364,800
About This Property
Exquisite Historic home nestled along the tree lined street in
Herron-Morton with high ceilings, open concept, gorgeous updates
throughout including all new windows. The gourmet style kitchen
features SS appliances, marble subway tile backsplash, exposed
brick, quartz countertops and attractive island. The bamboo
hardwood floors add to the charm of this home. Primary bath
features separate shower and soaker tub. Fully fenced backyard with
2 car garage. Primary suite features additional sitting area and
custom built-ins. So much larger than it appears. The bonus 3rd
floor offers so much versatility. Extend your living space to
the covered front porch or enjoy entertaining or just relaxing in
your private backyard.
The manager has listed the unit size as 2379 square feet.
The manager has listed the unit size as 2379 square feet.
Unit Size
2,379Ft²
Days on Market
-
Land Size
0.16 acres
Price per sqft
$181
Property Type
House
Property Taxes
-
HOA Dues
-
Year Built
1900
Price History
| Date / Event | Date | Event | Price |
|---|---|---|---|
| Dec 7, 2023 | Sold to David Gayda, Miranda Ferguson | $418,500 | |
| Sold to David Gayda, Miranda Ferguson | |||
| Dec 3, 2023 | No longer available | - | |
| No longer available | |||
| Nov 2, 2023 | In contract | - | |
| In contract | |||
| Oct 20, 2023 | Price Decreased |
$429,900
↓ $10K
(2.3%)
|
|
| Price Decreased | |||
| Oct 7, 2023 | Price Decreased |
$439,900
↓ $10K
(2.2%)
|
|
| Price Decreased | |||
Show More

Property Highlights
Air Conditioning
Building Info
Overview
Building
Neighborhood
Zoning
Geography
Comparables
Unit
Status
Status
Type
Beds
Baths
ft²
Price/ft²
Price/ft²
Asking Price
Listed On
Listed On
Closing Price
Sold On
Sold On
HOA + Taxes
Condo
2
Beds
2
Baths
-
$481,000
Jan 7, 2004
$481,000
May 28, 2004
$553/mo
Active
Townhouse
3
Beds
2.5
Baths
2,050 ft²
$214/ft²
$438,000
Mar 15, 2023
-
$95/mo
Active
House
4
Beds
2.5
Baths
2,092 ft²
$234/ft²
$489,000
Aug 12, 2023
-
$200/mo
Active
Condo
3
Beds
3.5
Baths
2,756 ft²
$170/ft²
$469,000
Sep 5, 2022
-
$838/mo
About Near Northside
Similar Homes for Sale
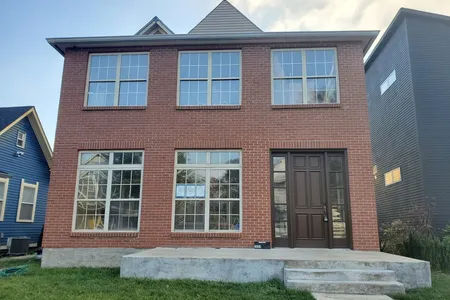
$424,900
- 4 Beds
- 3 Baths
- 3,164 ft²

$430,000
- 2 Beds
- 2.5 Baths
- 1,793 ft²
Nearby Rentals

$2,500 /mo
- 2 Beds
- 1 Bath
- 1,037 ft²

$2,500 /mo
- 3 Beds
- 2 Baths
- 2,072 ft²




