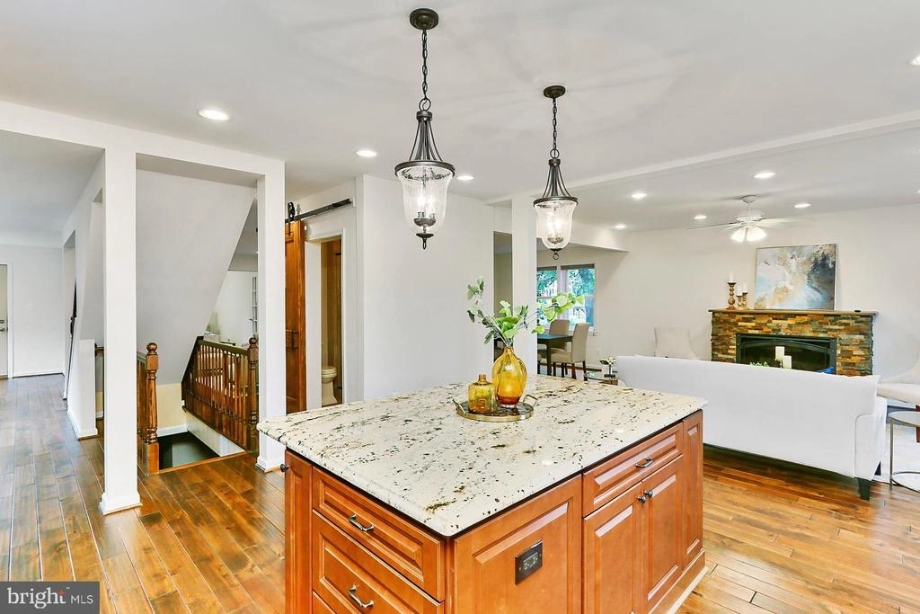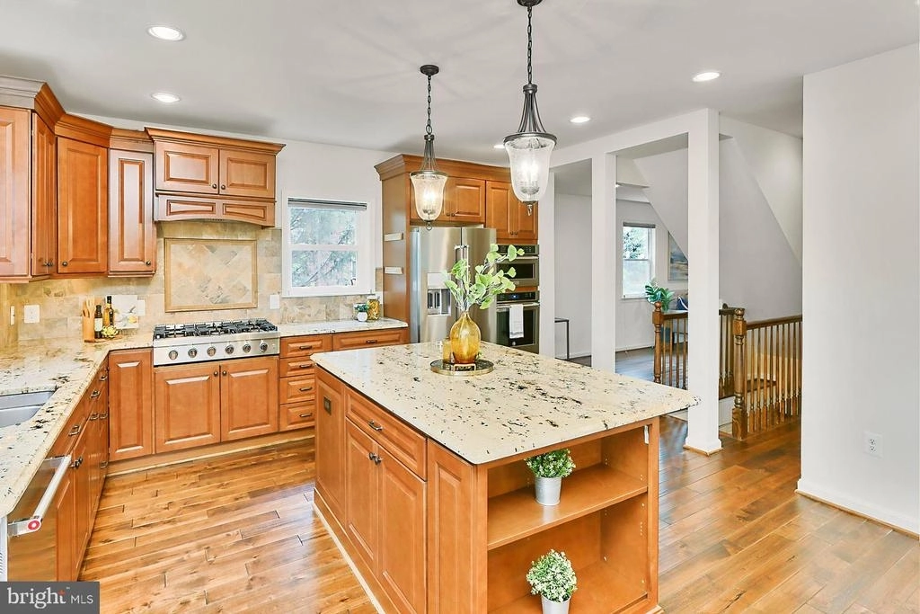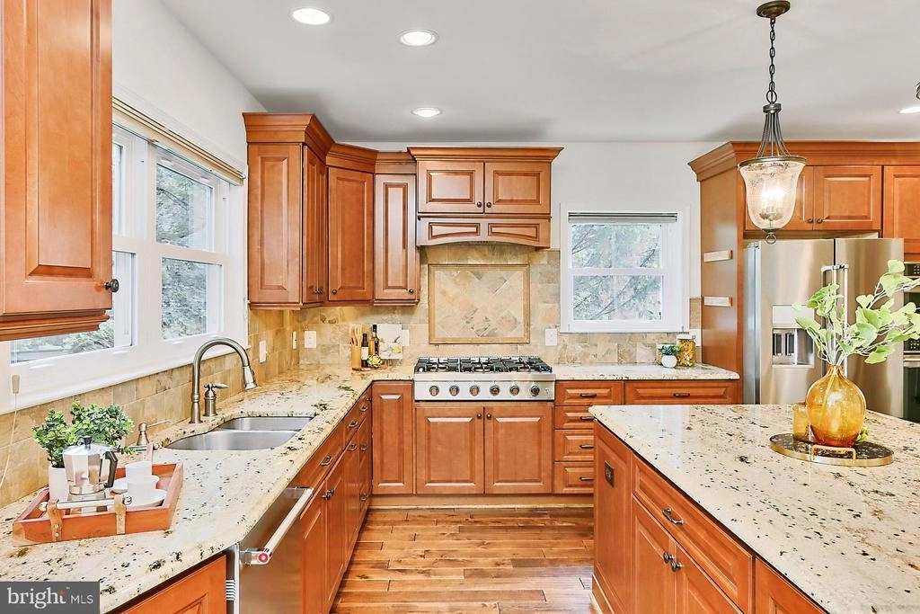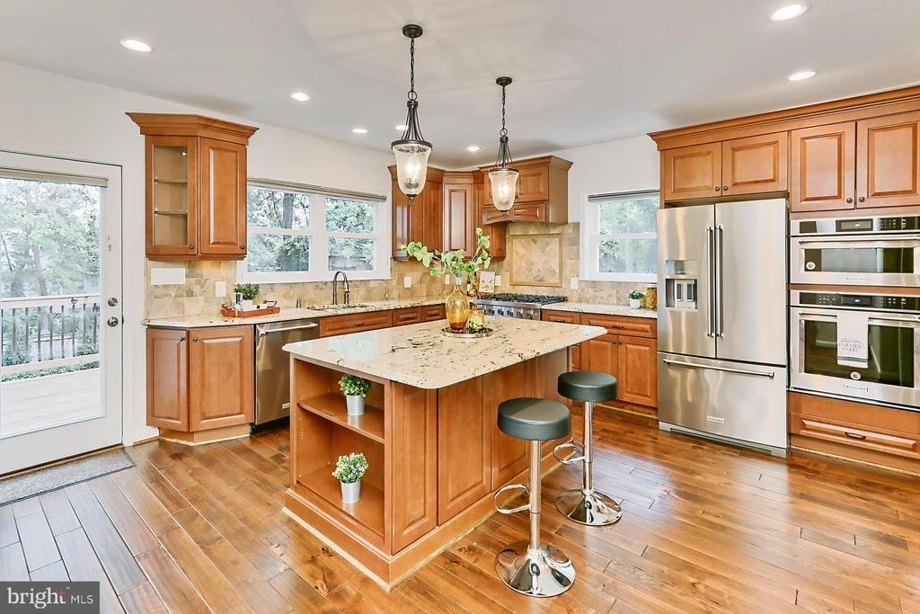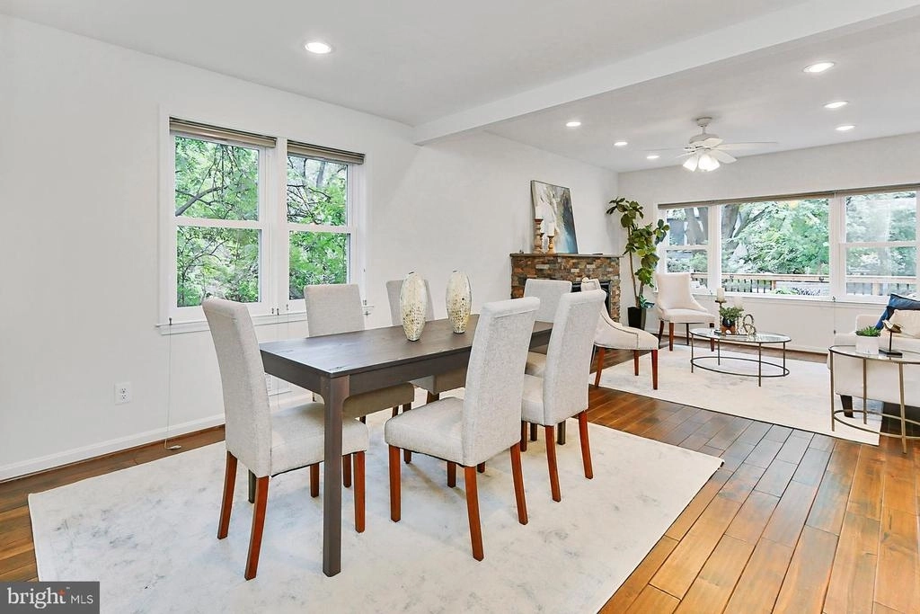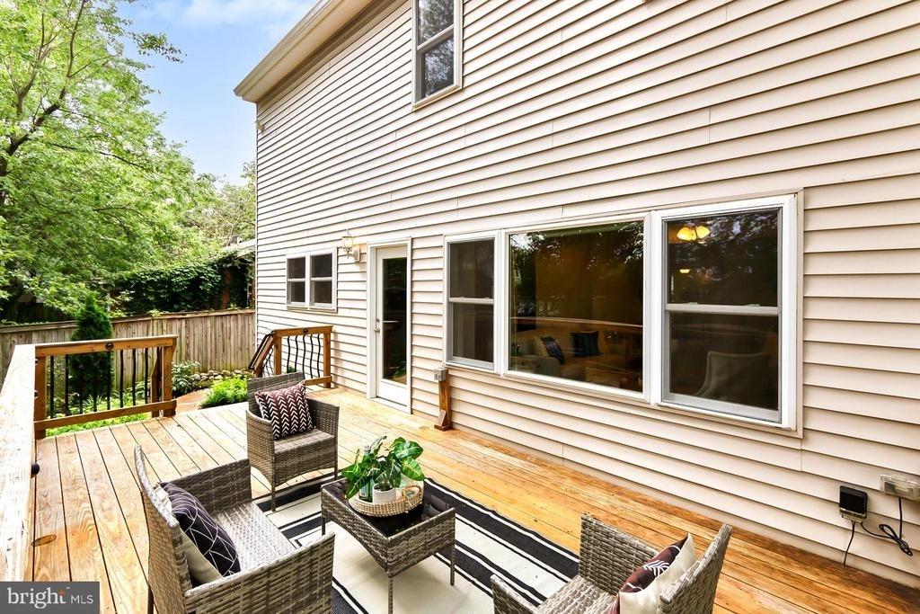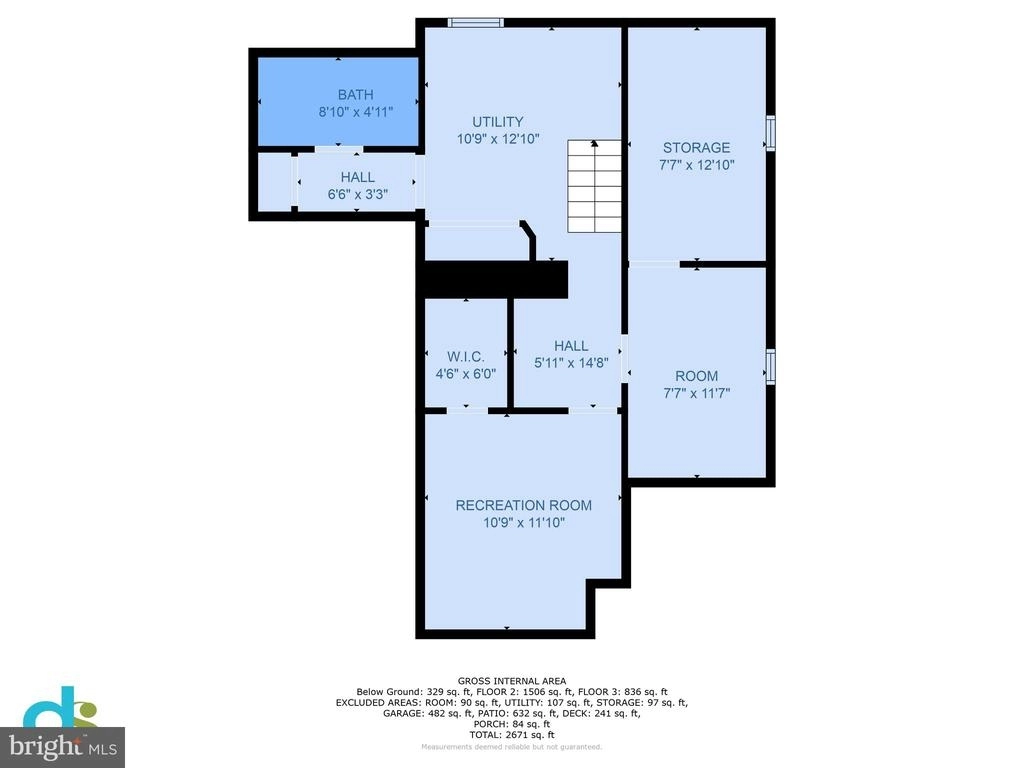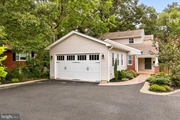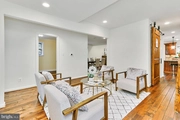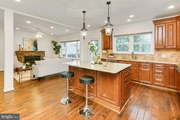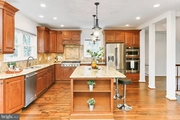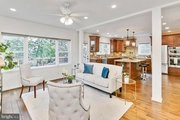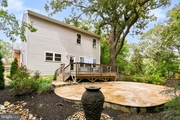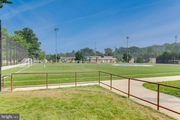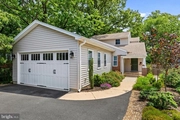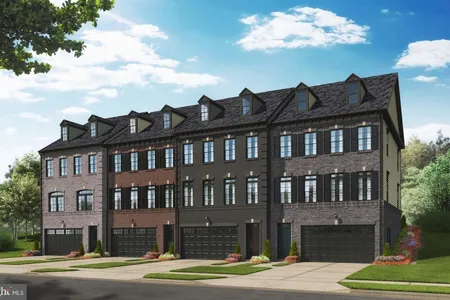$1,089,000
↑ $11K (1%)
●
House -
Off Market
201 S PERSHING DR
ARLINGTON, VA 22204
4 Beds
3 Baths
2750 Sqft
$1,099,613
RealtyHop Estimate
-0.04%
Since Nov 1, 2023
DC-Washington
Primary Model
About This Property
Welcome to your new haven in the sought-after Barcroft Subdivision!
This remarkable single-family residence exudes elegance and charm.
Prepare to be captivated by the sheer splendor of this home - a
true masterpiece both inside and out, boasting a staggering
$300,000 in comprehensive renovations and enhancements. Every
corner of this dwelling reflects the essence of pride in ownership,
establishing it as a unique and exceptional abode. A pivotal
highlight of this home is the newly added upper level, focusing on
the luxurious Primary suite. As you step inside, a sense of warmth
envelops you within the inviting, open-concept floorplan,
accentuated by the exquisite, upgraded flooring throughout. The
kitchen, a sanctuary for culinary enthusiasts, is replete with
top-of-the-line stainless steel appliances, resplendent granite
countertops, a backsplash, and a generously sized central island.
Adjacent to the kitchen, the spacious family room and dining area
are graced by a charming stone fireplace. Transition seamlessly to
the splendid new outdoor deck and patio, set against a backdrop of
a privately fenced backyard - an idyllic retreat for relaxation and
alfresco gatherings. Every facet of this residence has been
meticulously curated with elevated features, including a
thoughtfully crafted rear house addition, an expanded second story,
and an expansive two car attached garage. Recent updates encompass
a new roof, furnace, water heater, and HVAC units for the second
story, in addition to a freshly paved driveway. The upper level
features a magnificent Owner's suite, complete with a walk-in
closet, custom built-ins, and a spa-inspired ensuite bath and
another sizable bedroom. The lower level has a rec room with brand
new carpeting, a full bath and storage. Situated in the coveted
Barcroft community, this home enjoys a tranquil setting while
maintaining its strategic proximity to major thoroughfares such as
Route 50, George Mason Drive, and Columbia Pike. Barcroft thrives
as a hidden treasure, seamlessly blending commuter convenience with
a sense of intimate community living. Nestled within this enclave
is the historic Barcroft Community house, a venerable Virginia
landmark dating back to the early 1900s. Delight in a plethora of
community events and relish the nearby abundance of shopping,
dining, and entertainment options. The residence is mere minutes
from local parks, playgrounds, grocery stores, Washington D.C., the
Amazon headquarters, and more. With walkability and access to
highly acclaimed schools, this community stands as a paragon of
desirability. Embrace the opportunity to own this exquisite gem -
your private invitation awaits.
Unit Size
2,750Ft²
Days on Market
51 days
Land Size
0.18 acres
Price per sqft
$400
Property Type
House
Property Taxes
-
HOA Dues
-
Year Built
1951
Last updated: 7 months ago (Bright MLS #VAAR2034988)
Price History
| Date / Event | Date | Event | Price |
|---|---|---|---|
| Oct 28, 2023 | Price Increased |
$1,100,000
↑ $11K
(1%)
|
|
| Price Increased | |||
| Oct 27, 2023 | Sold | $1,089,000 | |
| Sold | |||
| Sep 28, 2023 | In contract | - | |
| In contract | |||
| Sep 15, 2023 | Price Decreased |
$1,125,000
↓ $24K
(2.1%)
|
|
| Price Decreased | |||
| Sep 6, 2023 | Listed by Compass | $1,149,000 | |
| Listed by Compass | |||
|
|
|||
|
Welcome to your new haven in the sought-after Barcroft Subdivision!
This remarkable single-family residence exudes elegance and charm.
Prepare to be captivated by the sheer splendor of this home - a
true masterpiece both inside and out, boasting a staggering
$300,000 in comprehensive renovations and enhancements. Every
corner of this dwelling reflects the essence of pride in ownership,
establishing it as a unique and exceptional abode. A pivotal
highlight of this home is the newly added…
|
|||
Show More

Property Highlights
Garage
Air Conditioning
Fireplace
Building Info
Overview
Building
Neighborhood
Zoning
Geography
Comparables
Unit
Status
Status
Type
Beds
Baths
ft²
Price/ft²
Price/ft²
Asking Price
Listed On
Listed On
Closing Price
Sold On
Sold On
HOA + Taxes
House
4
Beds
3
Baths
2,280 ft²
$388/ft²
$885,000
Aug 16, 2023
$885,000
Sep 15, 2023
-
Sold
House
4
Beds
4
Baths
1,706 ft²
$703/ft²
$1,200,000
May 26, 2023
$1,200,000
Jul 21, 2023
-
House
5
Beds
3
Baths
2,004 ft²
$624/ft²
$1,250,000
Apr 26, 2023
$1,250,000
May 17, 2023
-
House
3
Beds
2
Baths
1,532 ft²
$591/ft²
$906,167
Jul 18, 2023
$906,167
Aug 17, 2023
-
House
3
Beds
3
Baths
1,690 ft²
$577/ft²
$975,000
Apr 5, 2023
$975,000
May 1, 2023
-
In Contract
Townhouse
5
Beds
5
Baths
2,290 ft²
$458/ft²
$1,049,645
Aug 30, 2023
-
$150/mo
In Contract
Townhouse
3
Beds
5
Baths
2,290 ft²
$430/ft²
$985,465
Aug 30, 2023
-
$150/mo
Active
Townhouse
3
Beds
4.5
Baths
2,929 ft²
$352/ft²
$1,029,990
Oct 17, 2023
-
$150/mo
About Barcroft
Similar Homes for Sale
Nearby Rentals

$4,500 /mo
- 4 Beds
- 4.5 Baths
- 2,487 ft²

$4,300 /mo
- 3 Beds
- 3.5 Baths
- 1,593 ft²













