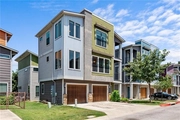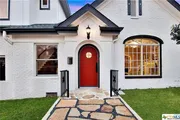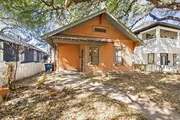







1 /
8
Map
2004 Tripshaw Lane
is a condo
located in Parker Lane, Austin.
The building was first built in 2014 and is 10 years old.
In total, 2004 Tripshaw Lane has a total floor area of 1,437 square feet.
2004 Tripshaw Lane has a total of 2 floors.
Interested in learning more about the building? There are many great amenities and features for residents in the building. See the full transaction history for 2004 Tripshaw Lane below.
Parker Lane, where 2004 Tripshaw Lane is located, has a median asking price of $269,900 for condo buildings. For interested buyers, that means the building's median asking price is around 1.00% below the neighborhood's median asking price for condos. Which is great news as a buyer may end up finding some relatively affordable units in this building compared to other condo buildings in the neighborhood.
Unfortunately, there are currently no active listings within the building but our inventory of available units for sale is constantly updating in real time. Check back frequently for updates.
Interested in learning more about the building? There are many great amenities and features for residents in the building. See the full transaction history for 2004 Tripshaw Lane below.
Parker Lane, where 2004 Tripshaw Lane is located, has a median asking price of $269,900 for condo buildings. For interested buyers, that means the building's median asking price is around 1.00% below the neighborhood's median asking price for condos. Which is great news as a buyer may end up finding some relatively affordable units in this building compared to other condo buildings in the neighborhood.
Unfortunately, there are currently no active listings within the building but our inventory of available units for sale is constantly updating in real time. Check back frequently for updates.
Building Features
Parking
Attached Garage
This property description is generated based on publicly available data.
1 Past Sales
| Date | Unit | Beds | Baths | Sqft | Price | Closed | Owner | Listed By |
|---|---|---|---|---|---|---|---|---|
|
08/08/2019
|
2 Bed
|
3 Bath
|
1408 ft²
|
$319,900
2 Bed
3 Bath
1408 ft²
|
-
-
|
-
|
Thomas Cheng
Keller Williams - Austin NW
|
Building Info
Overview
Building
Neighborhood
Geography
About East Riverside-Oltorf
Interested in buying or selling?
Find top real estate agents in your area now.
Similar Buildings

- 1 Unit for Sale
- 2 Stories

- 1 Unit for Sale

- 1 Unit for Sale
- 1 Story















