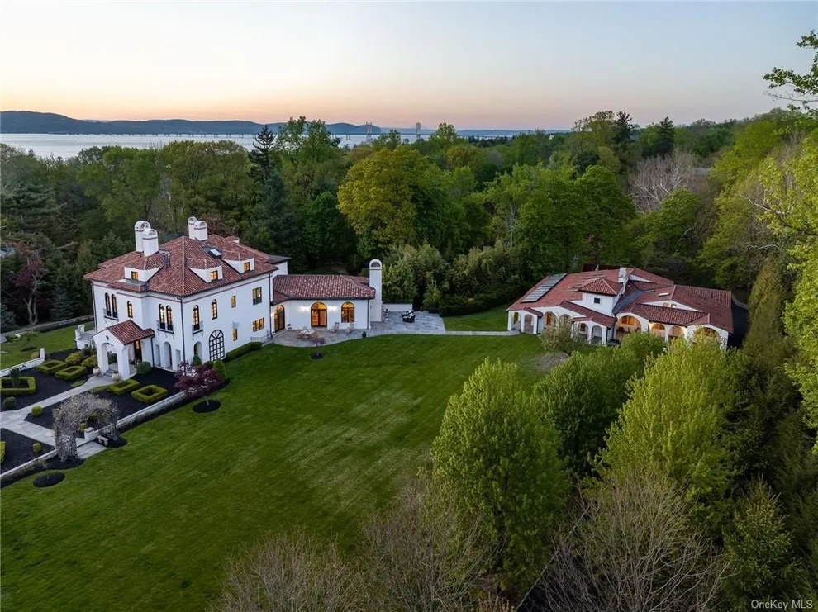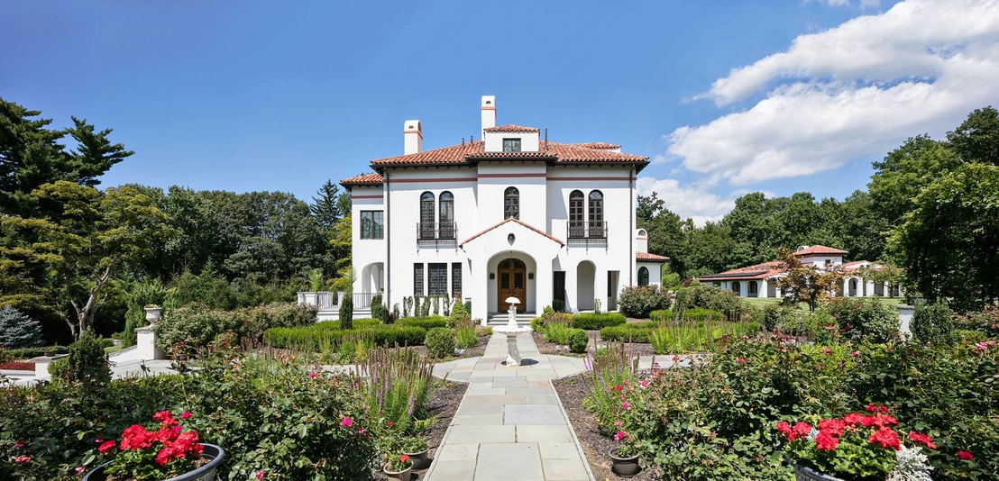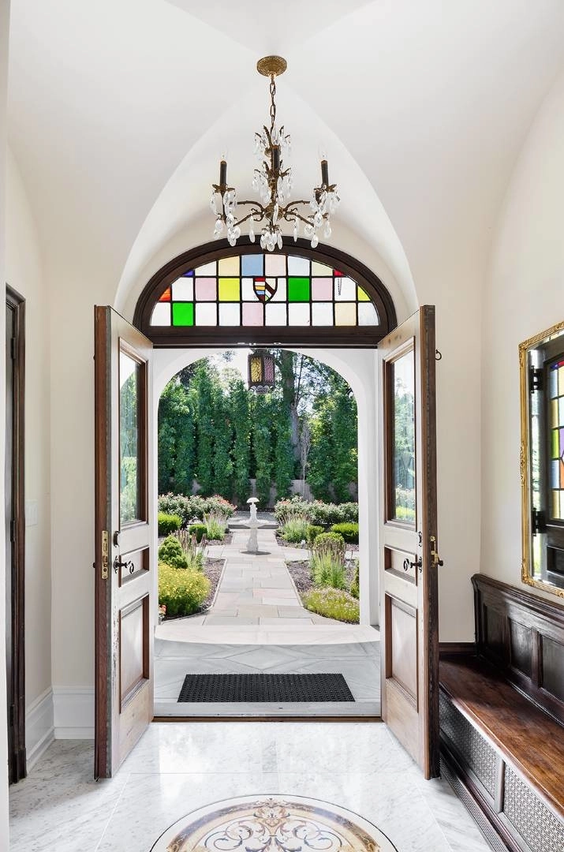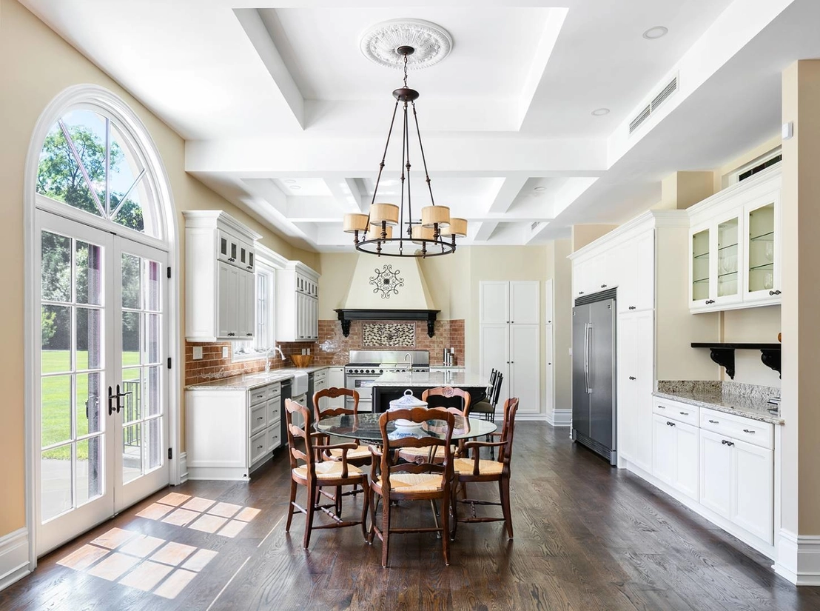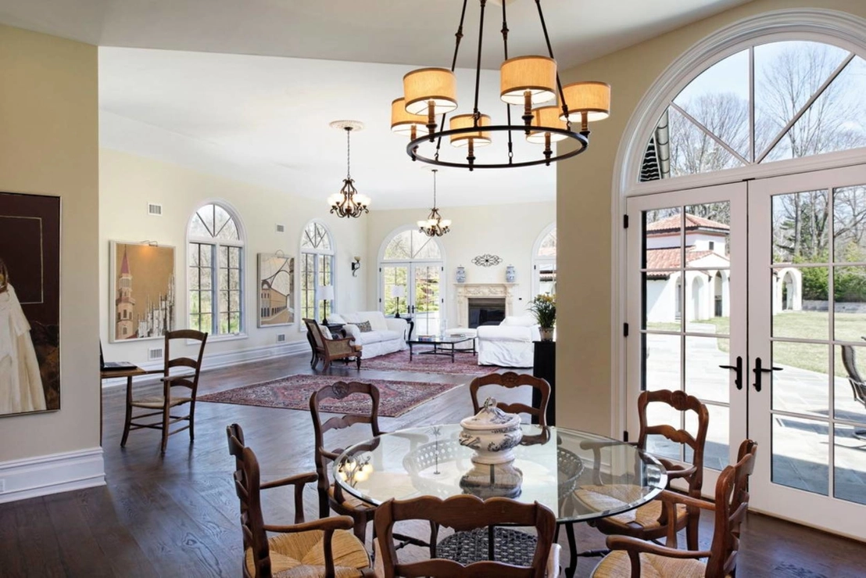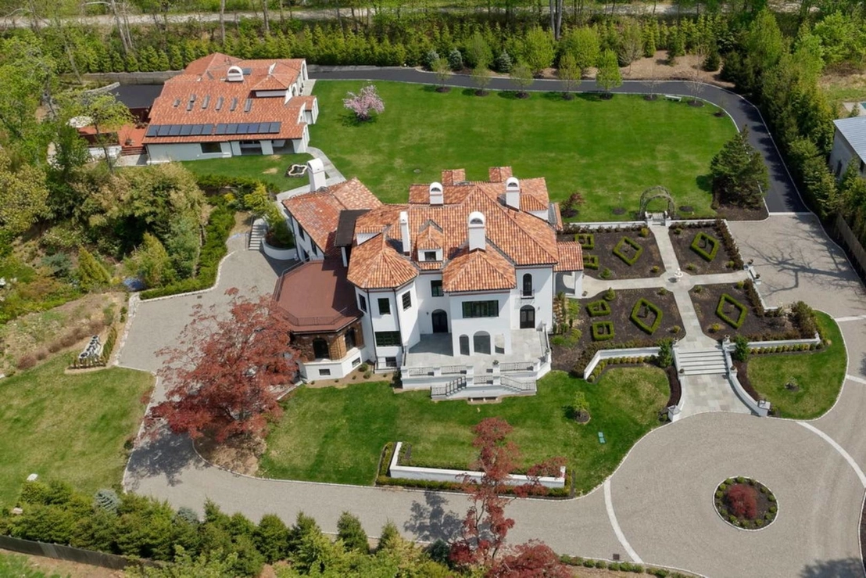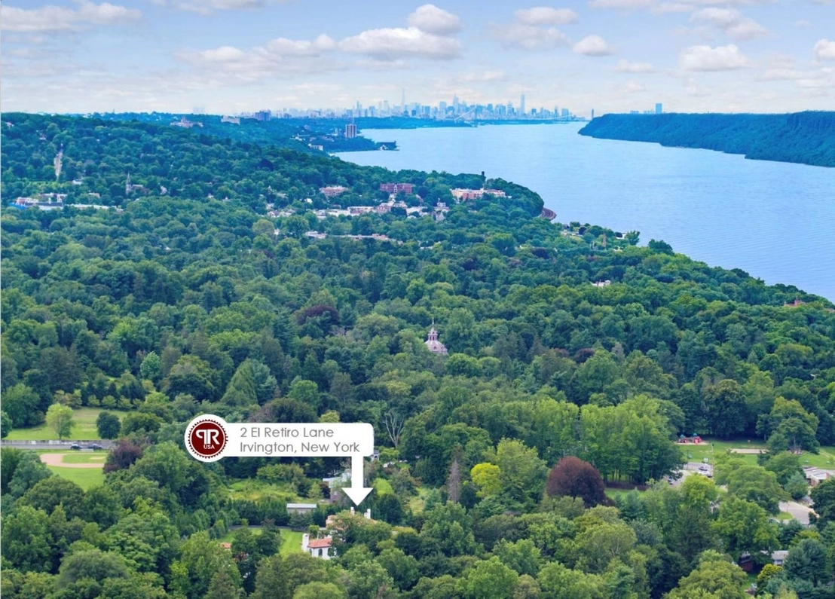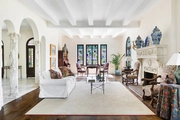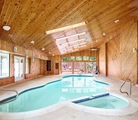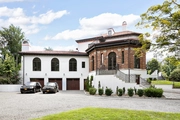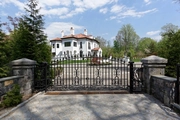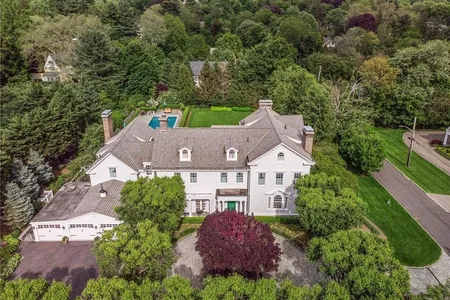$7,311,861*
●
House -
Off Market
2 El Retiro Lane
Irvington, NY 10533
10 Beds
12 Baths,
2
Half Baths
16357 Sqft
$4,500,000 - $5,498,000
Reference Base Price*
46.27%
Since Jan 1, 2020
National-US
Primary Model
About This Property
2 El Retiro Lane is a Mediterranean style estate in Irvington, NY
set on 2+ level acres with a separate guest house and pool house.
Originally built in 1912, the entire estate has been
extensively renovated and restored to an exquisite level of
original detail coupled with state-of-the art conveniences
befitting a modern estate. Unoccupied since the restoration, the
new owners will enjoy being the first residents of this magnificent
home. Perhaps the most unique, modern feature of this estate is its
heating and cooling systems, which utilize Co-Generation,
Geo-thermal, and Solar Technology, making the estate's energy usage
almost completely passive and carbon neutral. The
11,357 sq ft mansion has 7 bedrooms, 7 full bathrooms, and 2 half
baths with a connected 3 car garage. The newly restored 1912
architectural details include period stained glass windows, French
doors, Juliette balconies, patios, 7 intricately carved fireplaces,
custom crown and base molding, a striking terracotta roof, and a
bluestone terrace that surrounds the entire house. Each room on the
first floor has vaulted ceilings that span as high as 14
feet. The main entrance boasts a grand marble entry
foyer with a curved staircase, balustrade, and original chandeliers
next to a formal living room framed by two carved marble pillars
and an ornate limestone fireplace. Beyond the formal living room is
a private sitting alcove and banquette size formal dining
room surrounded by Palladian windows. The sunlit, eat-in kitchen
includes professional appliances comprised of a double stove, 9'
granite prep counter with seating, ample cabinets and storage, and
custom lighting. The kitchen expands into an open, multi-use
family room enveloped in light by floor to ceiling Palladian
windows and doors with views of the flat lawn and bluestone patio
with outdoor fireplace. Enjoy the convenience of the
elevator for easy access to the ground level, first floor and
second floor. Upstairs on the second floor, the master suite is
complete with a fireplace, two large walk-in closets, a bright
sitting room, and a luxurious master bath with two sinks, soaking
tub, standing shower, and a fireplace. Also on the second floor are
three additional bedrooms, 2 of which have en-suite baths, and 1
hall bathroom. The third floor has 2 bedrooms, 2 bathrooms, and
large open spaces that could be used to accommodate an office, yoga
studio, or playroom. The finished lower level has
radiant floor heating, a bedroom, bathroom, and multiple rooms that
could be used as a media room, wine cellar, playroom, bedroom,
office, etc. The heated three car garage is accessible through the
lower level and the elevator. The estate also has a
newly renovated 3,000 sq ft, 3-bed, 3-bath guest house with an
additional 2 car garage. The guest house was renovated in the same
exterior style as the mansion with a classic stucco exterior,
graceful archways and red clay tile roof. The living space features
a fireplace, skylights, and an open modern kitchen and living
room that leads directly into the 2,000 sq ft pool house. The guest
house is separately metered for electricity and gas, and is legally
multi-residence, therefore the guest house can be rented or
occupied to accommodate guests or family. The pool
house creates a spa-like retreat that includes an indoor heated
pool with diving board, sauna, and full bath. The pool is
surrounded by glass walls, skylights, and French doors. This
spectacular cloistered setting also includes a private,
multi-tiered deck directly outside the pool area. The guest house
and the pool are also heated with the ultra-efficient Co-Gen
system. Located just 19 miles north of Manhattan, the
estate is conveniently located less than one mile from the MTA
Irvington station and a 38-minute train commute to Grand Central.
The property includes a private entry to the historic Old Croton
Aqueduct Trail and is steps away from Memorial Park.
The manager has listed the unit size as 16357 square feet.
The manager has listed the unit size as 16357 square feet.
Unit Size
16,357Ft²
Days on Market
-
Land Size
2.20 acres
Price per sqft
$306
Property Type
House
Property Taxes
-
HOA Dues
-
Year Built
-
Price History
| Date / Event | Date | Event | Price |
|---|---|---|---|
| Aug 4, 2022 | Sold to Andrew Ditchfiele91, Lauren... | $5,000,000 | |
| Sold to Andrew Ditchfiele91, Lauren... | |||
| Dec 18, 2019 | No longer available | - | |
| No longer available | |||
| Sep 5, 2019 | Price Decreased |
$4,999,000
↓ $901K
(15.3%)
|
|
| Price Decreased | |||
| Jun 13, 2019 | Listed | $5,900,000 | |
| Listed | |||
Property Highlights
Air Conditioning
Garage
Comparables
Unit
Status
Status
Type
Beds
Baths
ft²
Price/ft²
Price/ft²
Asking Price
Listed On
Listed On
Closing Price
Sold On
Sold On
HOA + Taxes
Sold
House
7
Beds
9
Baths
-
$5,000,000
May 12, 2022
$5,000,000
Jul 28, 2022
$11,707/mo
Past Sales
| Date | Unit | Beds | Baths | Sqft | Price | Closed | Owner | Listed By |
|---|---|---|---|---|---|---|---|---|
|
05/12/2022
|
|
7 Bed
|
9 Bath
|
-
|
$4,990,000
7 Bed
9 Bath
|
$5,000,000
+0.20%
07/28/2022
|
-
|
Carolyn Joy
Brown Harris Stevens Residential Sales LLC
|
|
03/24/2021
|
|
7 Bed
|
9 Bath
|
11354 ft²
|
$4,495,000
7 Bed
9 Bath
11354 ft²
|
-
-
|
-
|
Marcene Hedayati
William Raveis Legends Realty
|
|
05/23/2020
|
|
7 Bed
|
9 Bath
|
11354 ft²
|
$4,495,000
7 Bed
9 Bath
11354 ft²
|
-
-
|
-
|
Marcene Hedayati
William Raveis Legends Realty
|
|
06/13/2019
|
|
10 Bed
|
12 Bath
|
16357 ft²
|
$5,900,000
10 Bed
12 Bath
16357 ft²
|
-
-
|
-
|
Clinton Botway
Paramount Realty USA
|
|
07/09/2017
|
|
7 Bed
|
9 Bath
|
11354 ft²
|
-
7 Bed
9 Bath
11354 ft²
|
-
-
|
-
|
-
|
Building Info
